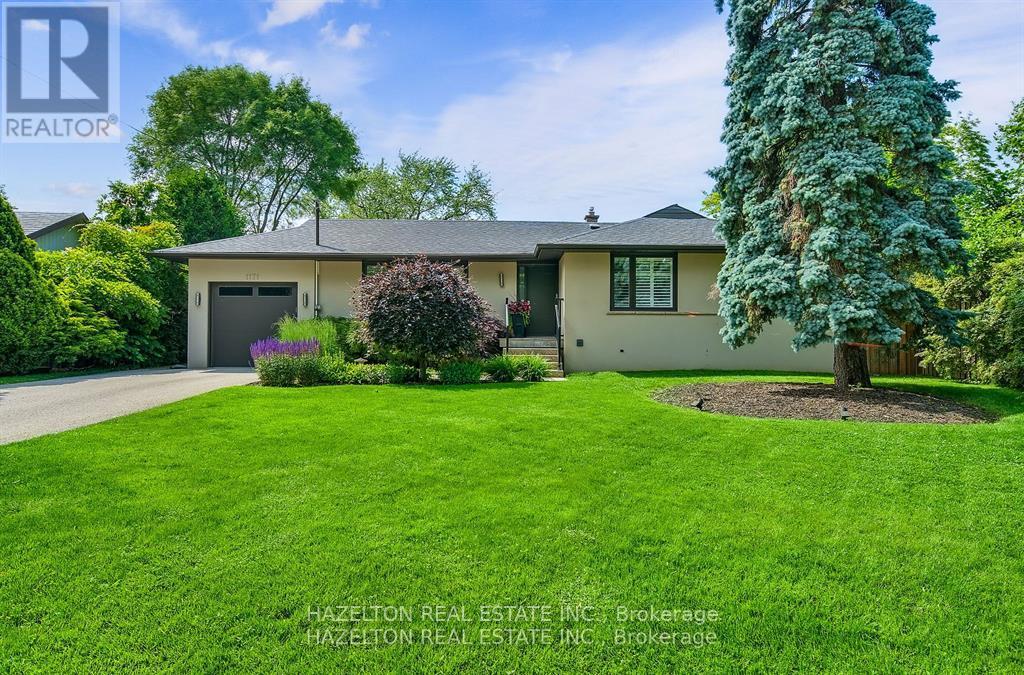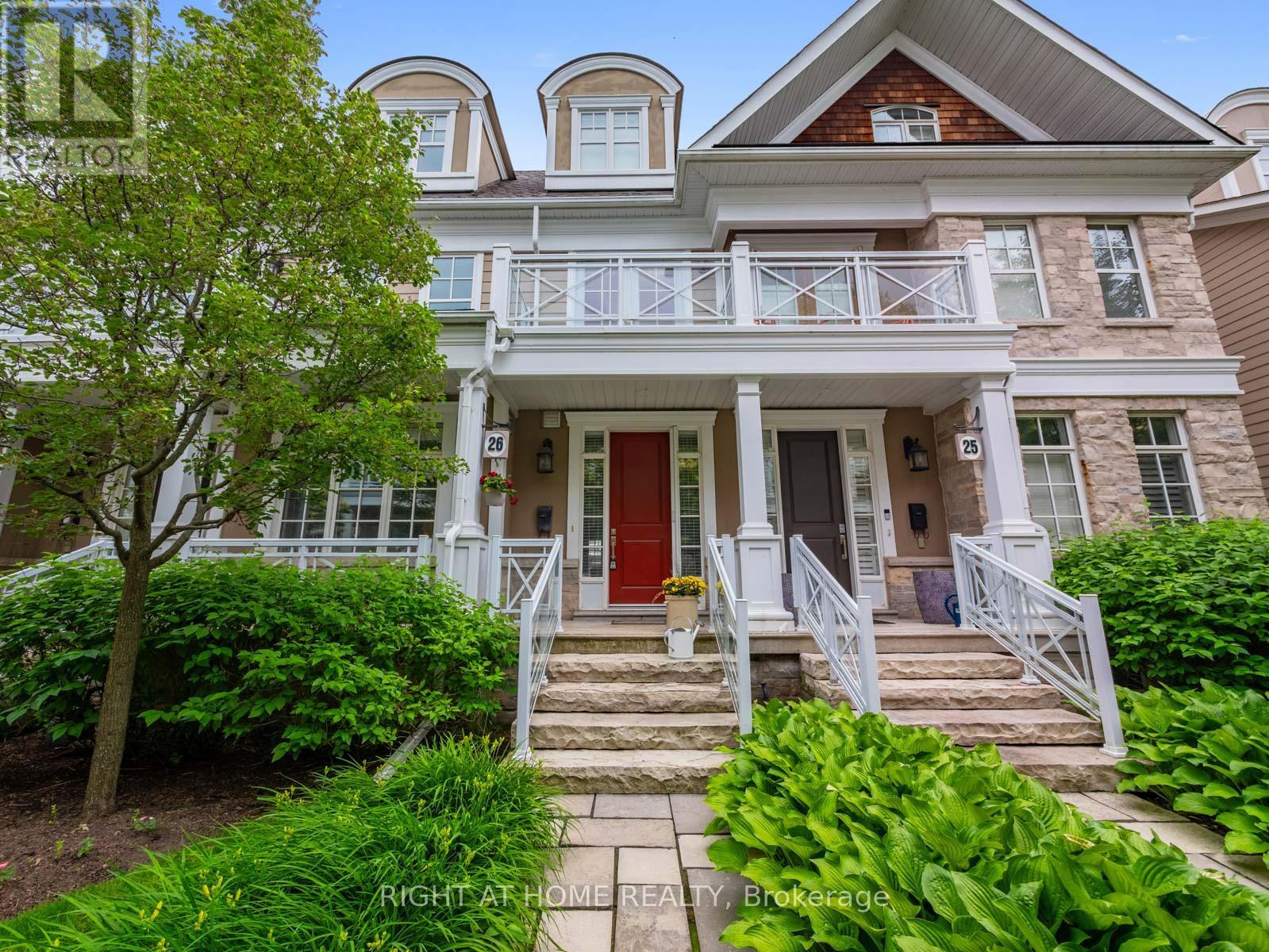- Houseful
- ON
- Oakville
- West Oakville
- 1171 Tisdale St

Highlights
Description
- Time on Housefulnew 5 days
- Property typeSingle family
- StyleBungalow
- Neighbourhood
- Median school Score
- Mortgage payment
Stunning And Spacious, This Open Concept Bungalow On A Quiet Street In Desirable Southwest Oakville Has Been Renovated Throughout. With Wonderful Curb Appeal, This Home Is Set Back On A Pie-Shaped Lot That Widens To Almost 90 Ft At Rear. Professionally Landscaped Backyard Is An Entertainer's Dream With Inground Pool, Cabana And The Added Bonus of An Irrigation System! The Finished Basement Adds To Living Space With Generous Recreation Room And An Extra Bedroom. Bonus feature is the separate back entrance to the the basement! Modern Gas Fireplace (2021) to Cozy Up To, Renovated Ensuite Bathroom (2025), Stainless Steel Fridge, Cook Top, Oven, Dishwasher; Washer And Dryer; Electric Light Fixtures; Window Coverings; Central Vacuum And Attachments; Pool Equipment And Safety Cover. Second Bedroom Is Currently Used As A Home Office And Den. (id:63267)
Home overview
- Cooling Central air conditioning
- Heat source Natural gas
- Heat type Forced air
- Has pool (y/n) Yes
- Sewer/ septic Sanitary sewer
- # total stories 1
- # parking spaces 4
- Has garage (y/n) Yes
- # full baths 3
- # total bathrooms 3.0
- # of above grade bedrooms 3
- Flooring Hardwood, laminate, tile
- Subdivision 1020 - wo west
- Lot size (acres) 0.0
- Listing # W12463385
- Property sub type Single family residence
- Status Active
- Recreational room / games room 5.25m X 4.6m
Level: Basement - Laundry 3m X 2.5m
Level: Basement - Bedroom 4.3m X 4m
Level: Basement - Primary bedroom 3.95m X 3.25m
Level: Main - Bedroom 3.65m X 3.3m
Level: Main - Kitchen 3.9m X 3.8m
Level: Main - Living room 5.1m X 3.1m
Level: Main - Dining room 2.7m X 2.55m
Level: Main
- Listing source url Https://www.realtor.ca/real-estate/28991856/1171-tisdale-street-oakville-wo-west-1020-wo-west
- Listing type identifier Idx

$-4,533
/ Month












