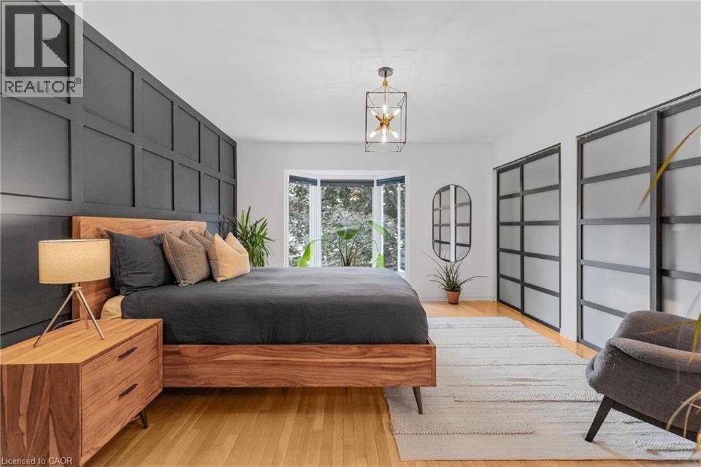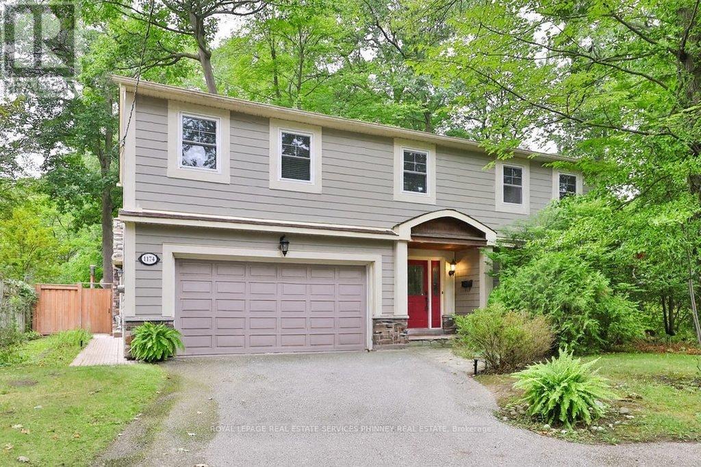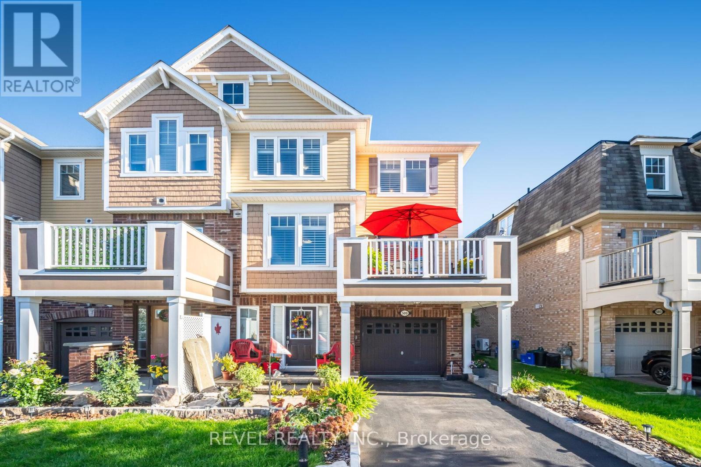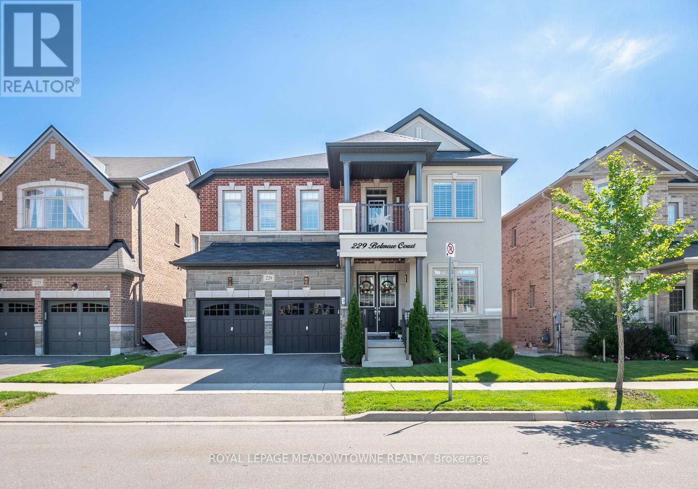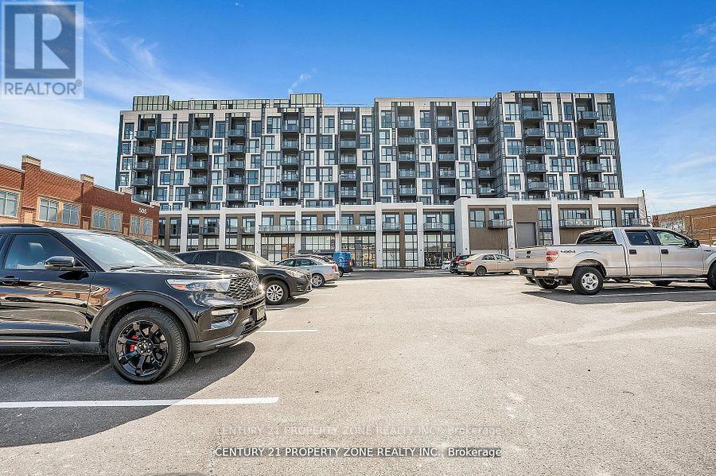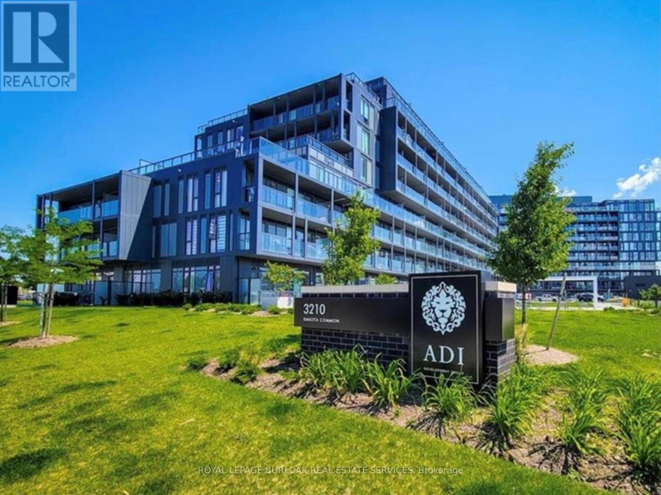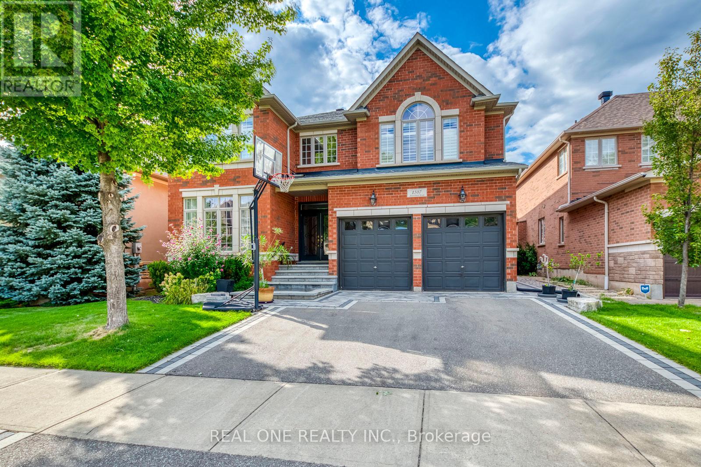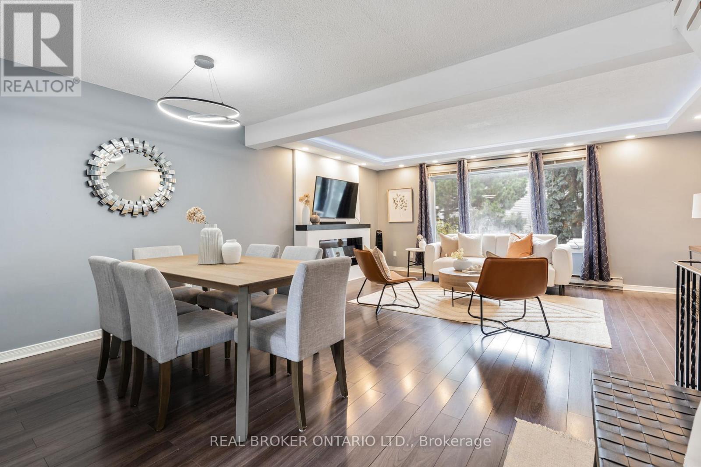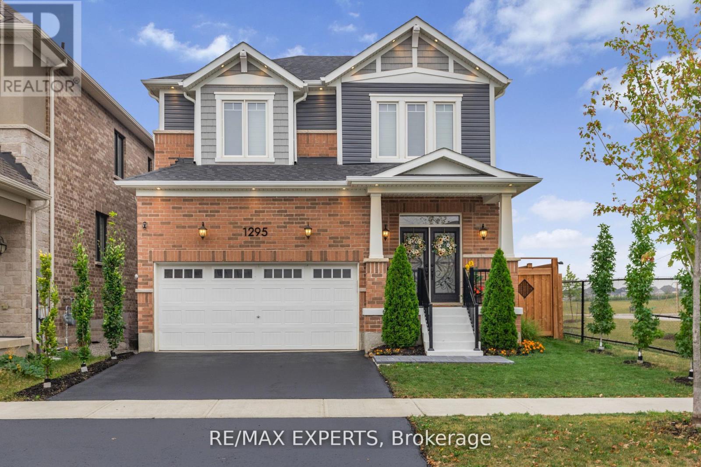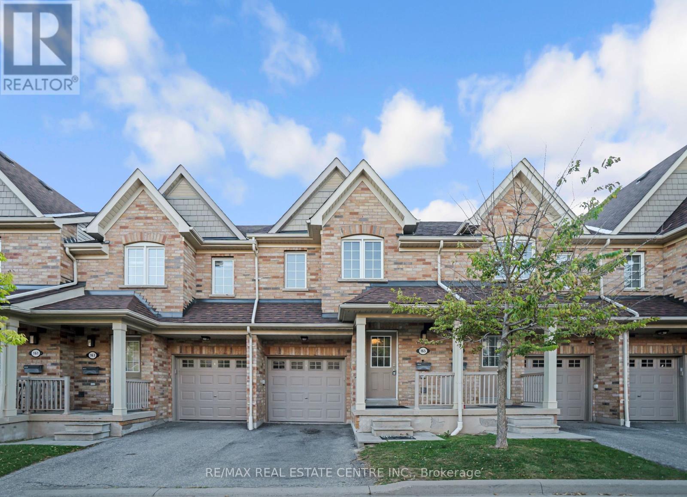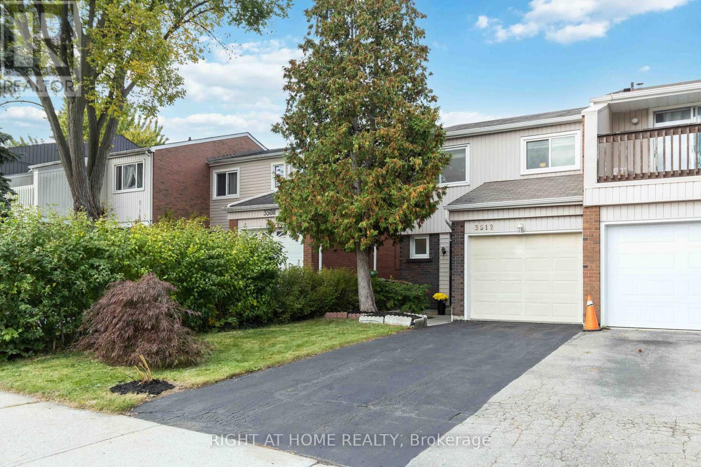- Houseful
- ON
- Oakville
- Glen Abbey
- 1173 Bridlewood Trl
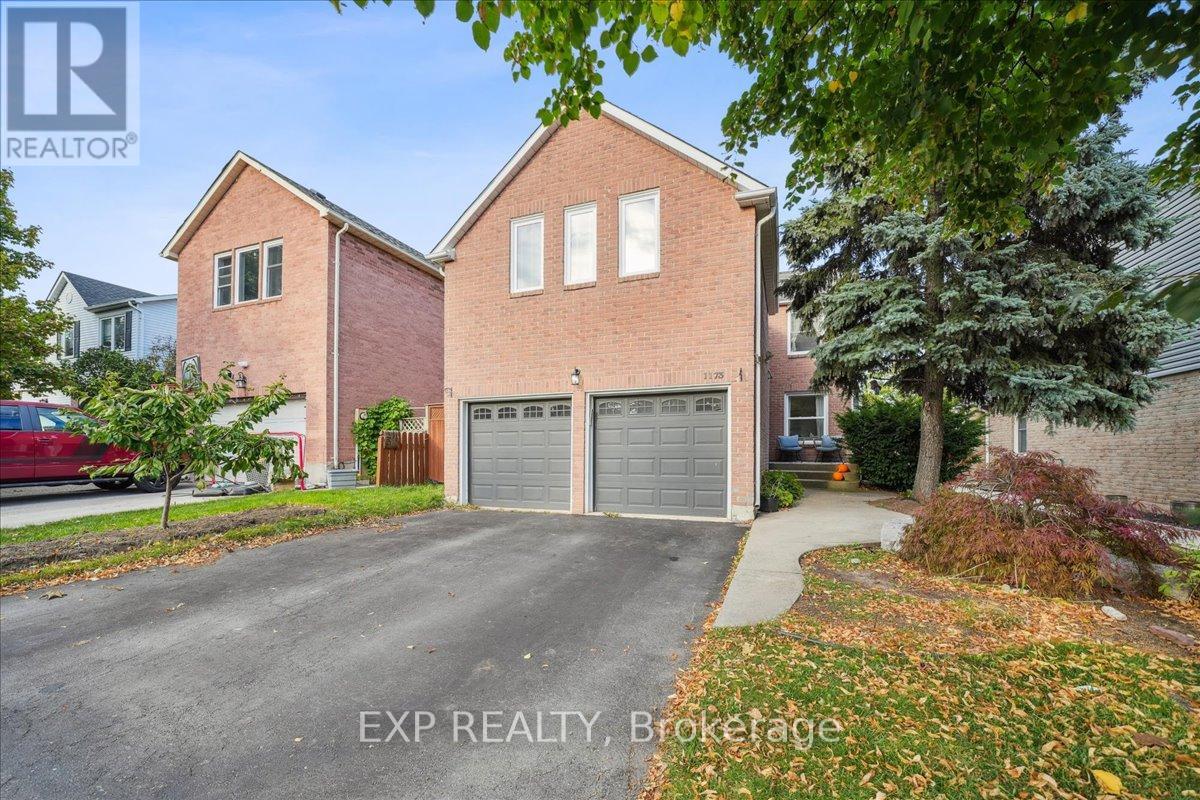
Highlights
Description
- Time on Housefulnew 25 hours
- Property typeSingle family
- Neighbourhood
- Median school Score
- Mortgage payment
Welcome to 1173 Bridlewood Trail, a beautiful detached home nestled in one of Oakvilles most sought-after neighbourhoods. This inviting property blends classic charm with thoughtful updates, offering plenty of space for comfortable family living and entertaining. Step inside to a bright and airy layout featuring skylights throughout, filling the home with natural light. The spacious living area flows seamlessly into a separate dining room, perfect for hosting gatherings. The oversized bedrooms provide a peaceful retreat for every member of the family, while the finished basement offers a fourth bedroom and additional living space ideal for a family room, home office, or gym. Outside, the private backyard oasis awaits with a beautiful deck and a saltwater heated pool featuring brand new equipment and a safety cover creating the perfect setting for summer entertaining and quiet relaxation. This prime Oakville location offers easy access to top-rated schools, parks, trails, shopping, and major highways making it the perfect place to call home. (id:63267)
Home overview
- Cooling Central air conditioning
- Heat source Natural gas
- Heat type Forced air
- Has pool (y/n) Yes
- Sewer/ septic Sanitary sewer
- # total stories 2
- Fencing Fenced yard
- # parking spaces 5
- Has garage (y/n) Yes
- # full baths 3
- # total bathrooms 3.0
- # of above grade bedrooms 4
- Subdivision 1007 - ga glen abbey
- Lot size (acres) 0.0
- Listing # W12463166
- Property sub type Single family residence
- Status Active
- 3rd bedroom 4.11m X 2.64m
Level: 2nd - Primary bedroom 5.36m X 4.24m
Level: 2nd - Bathroom 2.84m X 2.39m
Level: 2nd - Bathroom 2.97m X 3.15m
Level: 2nd - 2nd bedroom 3.12m X 4.9m
Level: 2nd - 4th bedroom 3.15m X 3.02m
Level: Basement - Recreational room / games room 8.84m X 4.42m
Level: Basement - Utility 4.85m X 3.1m
Level: Basement - Living room 3.66m X 4.93m
Level: Main - Kitchen 7.85m X 3.91m
Level: Main - Bathroom 1.63m X 2.95m
Level: Main - Foyer 2.08m X 2.72m
Level: Main - Dining room 3.2m X 3.66m
Level: Main
- Listing source url Https://www.realtor.ca/real-estate/28991685/1173-bridlewood-trail-oakville-ga-glen-abbey-1007-ga-glen-abbey
- Listing type identifier Idx

$-3,733
/ Month

