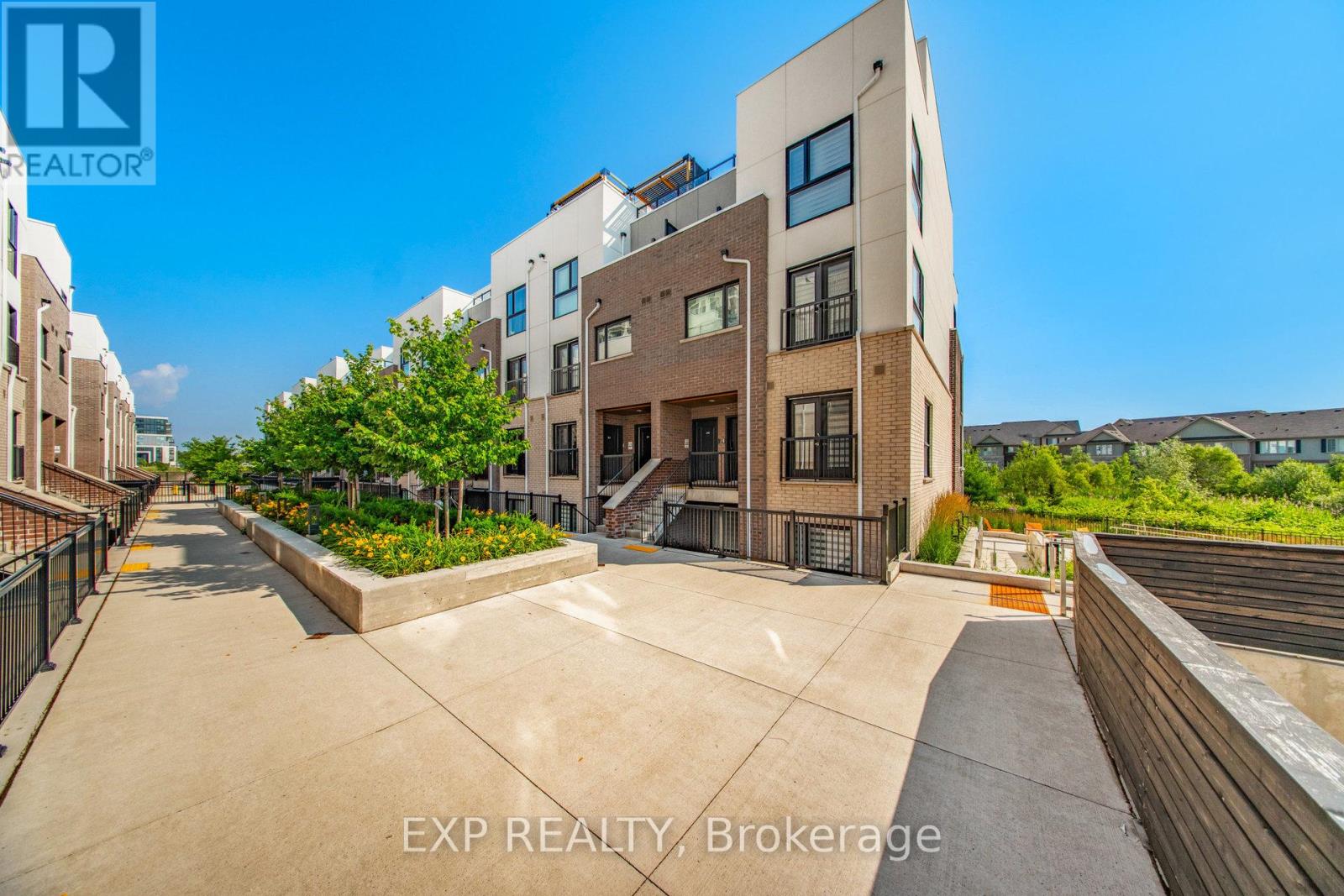- Houseful
- ON
- Oakville
- Joshua's Meadows
- 335 349 Wheat Boom Dr

Highlights
Description
- Time on Houseful48 days
- Property typeSingle family
- Neighbourhood
- Median school Score
- Mortgage payment
Modern Stacked Townhome in Prime Oakville Location! Welcome to 335 - 349 Wheat Boom Dr, a stunning 2-bedroom, 3-bathroom stacked townhouse located in the highly desirable Joshua Meadows community of Oakville. Completed in Dec 2023, this 3-storey condo offers 1,386 sq ft of stylish living space with a spacious open-concept layout, perfect for both relaxing and entertaining. Step into a bright and airy living area featuring large windows and modern finishes throughout. The upgraded kitchen comes equipped with stainless steel appliances, quartz countertops, and a convenient breakfast bar. Enjoy your morning coffee or unwind in the evening on the private balcony with unobstructed views.The upper level offers two generously sized bedrooms, including a primary suite with a walk-in closet and ensuite access. Additional features include in-suite laundry, one owned underground parking space, and ample visitor parking.This home is part of a well-managed condo with low maintenance fees that include internet, water, parking, building insurance, and common elements. Nestled perfectly in desirable Oakvillage community in one of Oakville's most popular neighbourhoods, the Urban Core, pet-friendly, designated non-smoking modern urban community with social outdoor seating, bike paths and walkways. Situated just minutes from highways, transit, shopping, dining, parks, and top-rated schools this property is ideal for young professionals, small families, or investors alike. (id:63267)
Home overview
- Cooling Central air conditioning
- Heat source Natural gas
- Heat type Forced air
- # parking spaces 1
- Has garage (y/n) Yes
- # full baths 2
- # half baths 1
- # total bathrooms 3.0
- # of above grade bedrooms 2
- Community features Pet restrictions
- Subdivision 1010 - jm joshua meadows
- Lot size (acres) 0.0
- Listing # W12283886
- Property sub type Single family residence
- Status Active
- Listing source url Https://www.realtor.ca/real-estate/28603176/335-349-wheat-boom-drive-oakville-jm-joshua-meadows-1010-jm-joshua-meadows
- Listing type identifier Idx

$-1,583
/ Month












