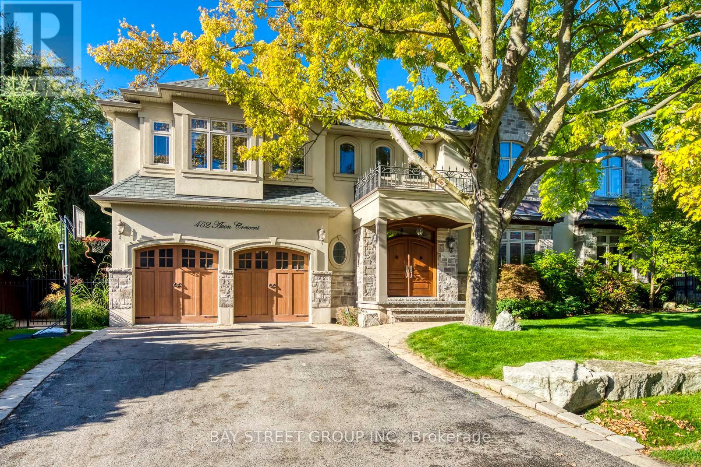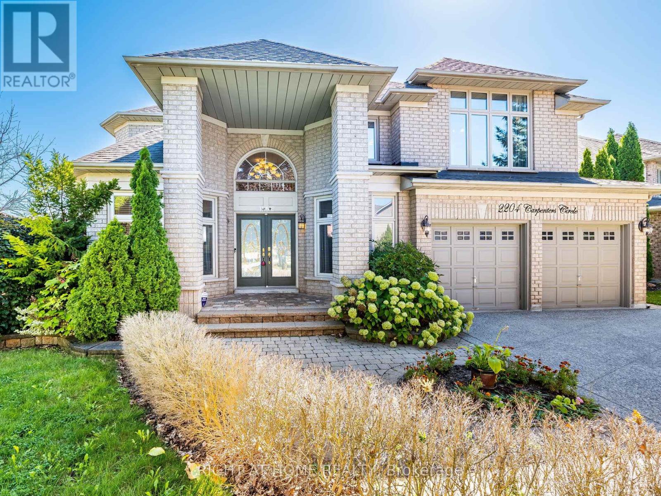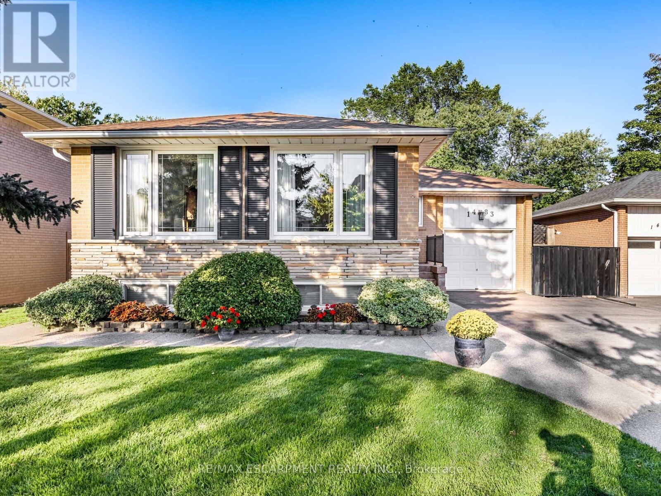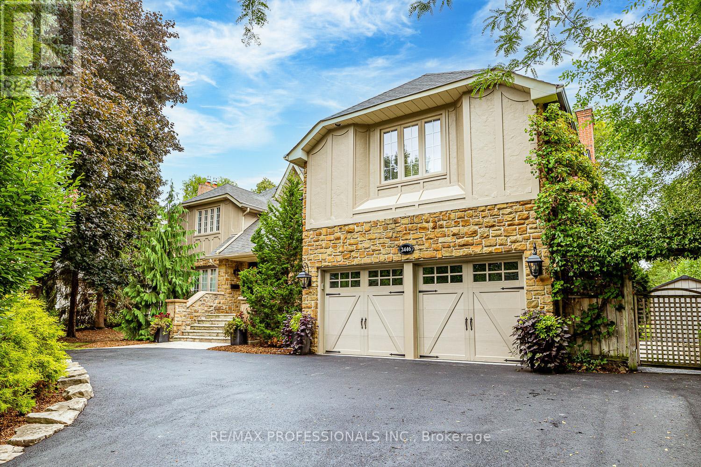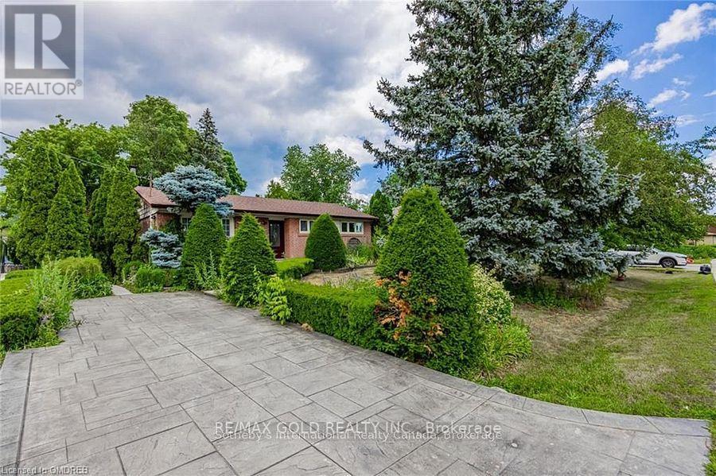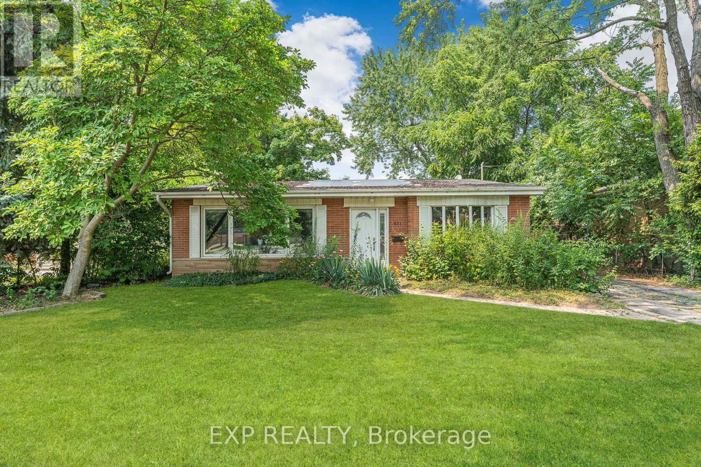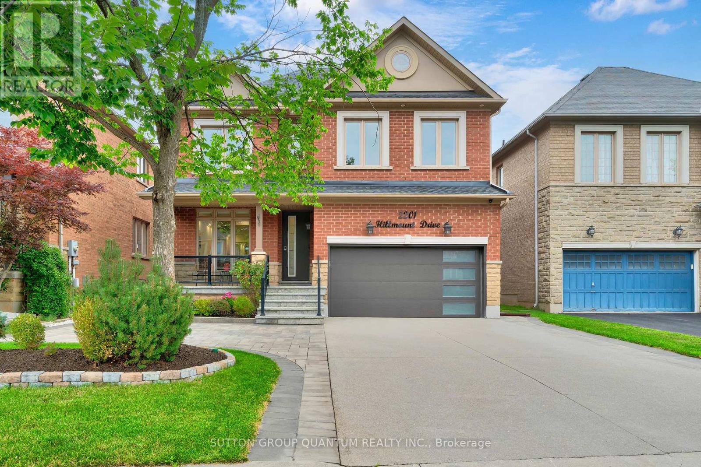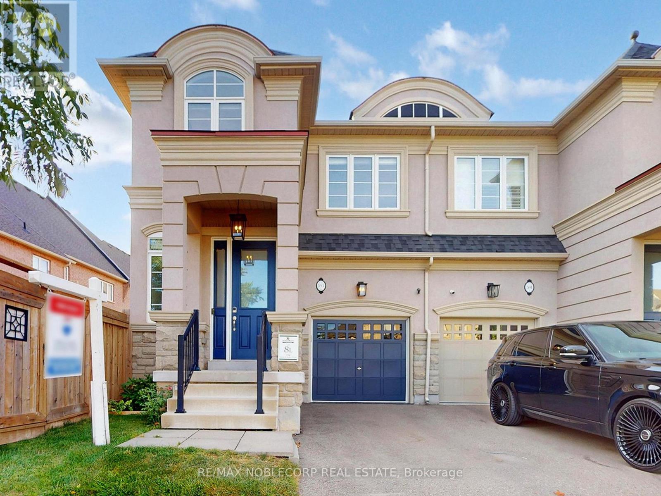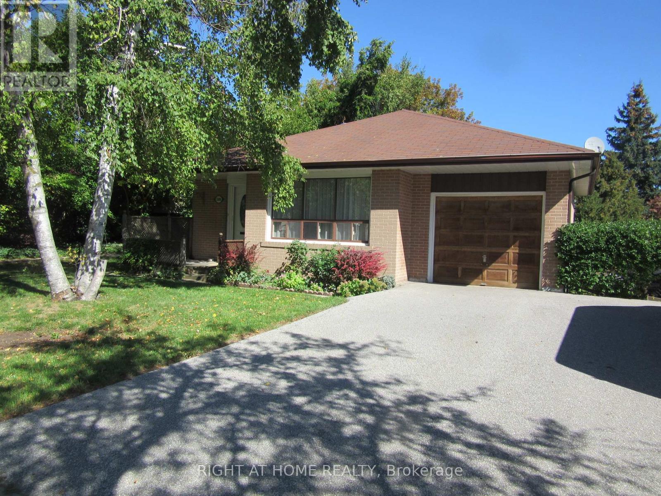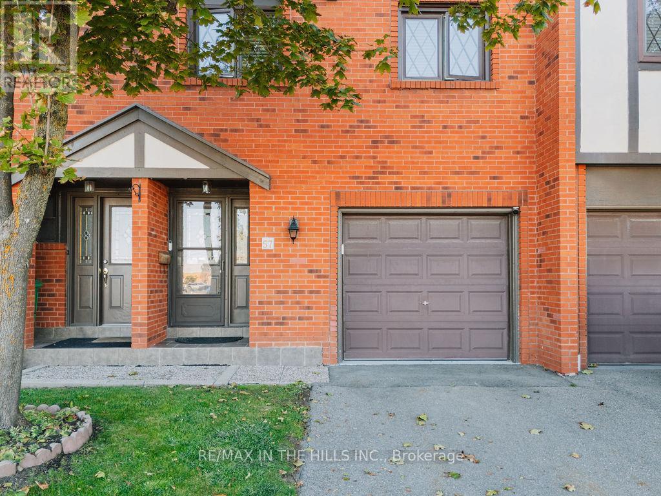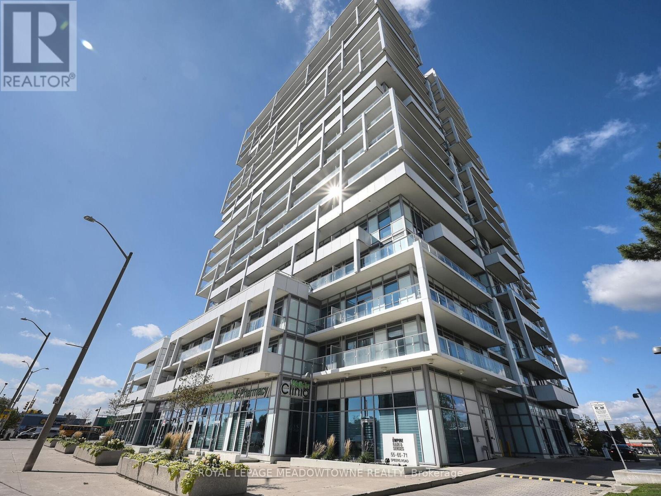- Houseful
- ON
- Oakville
- Falgarwood
- 1191 Grange Rd
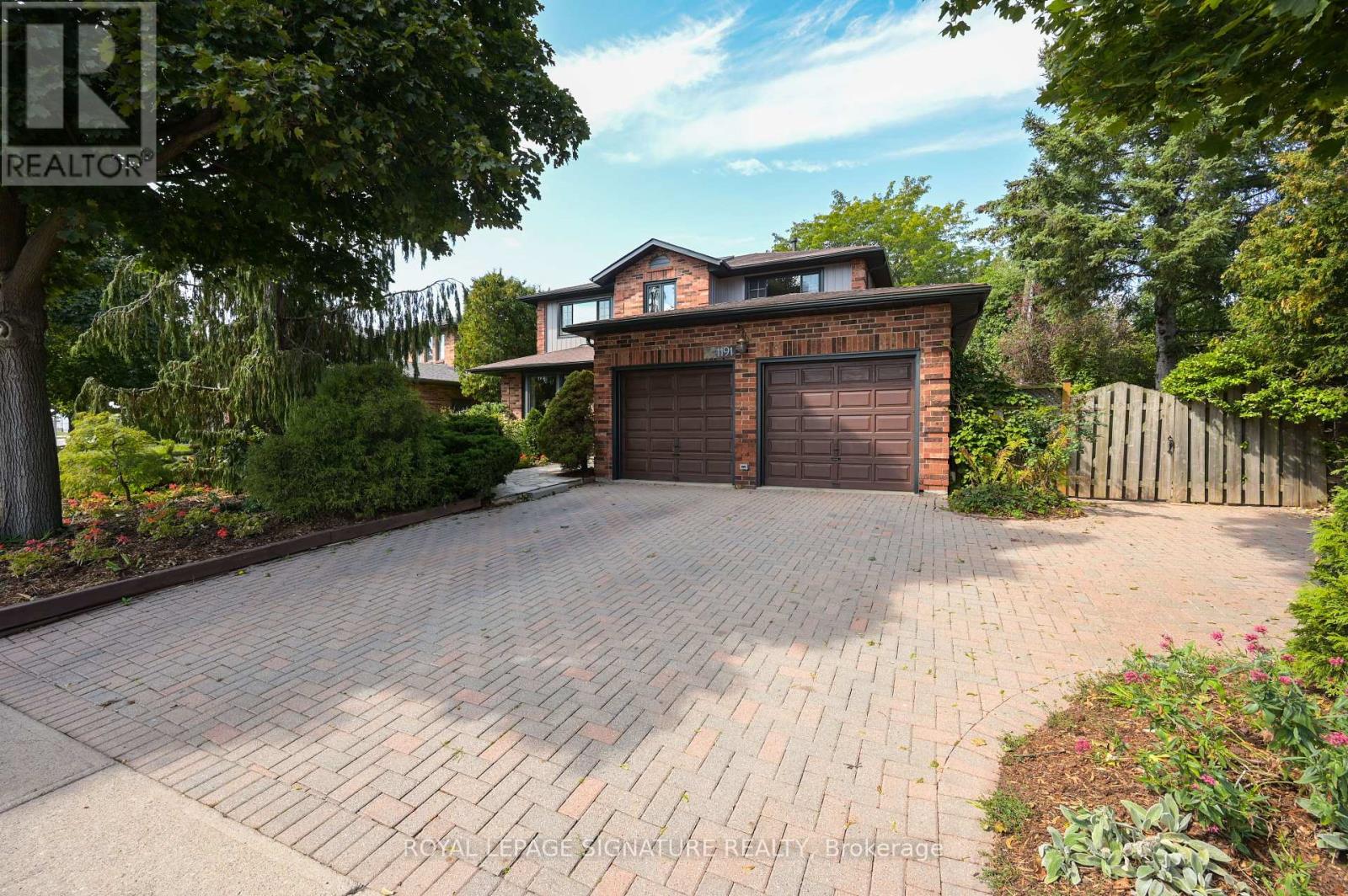
Highlights
Description
- Time on Housefulnew 46 hours
- Property typeSingle family
- Neighbourhood
- Median school Score
- Mortgage payment
Welcome to 1191 Grange Rd. This 2 storey detached is a gardeners dream! It's main feature offers a rare LOT with a depth of over 200 plus ft!With 4 bedrooms, 2 fireplaces, freshly renovated dine-in kitchen, professionally designed renovated bathrooms with plenty of character, triple glazed windows for great insulation retaining cool air in the summer and that cozy heat in the winter by the fireplace, main floor laundry making it easy to get the job done, and lastly leaving a blank canvas to design your own lower level and giving it a touch of your own to add to the character.This home sits on a quiet street with friendly neighbours, close to Schools, grocery shopping,restaurants, and most importantly quick access to major highways Q.E.W/403/407 to get anywhere in the GTA with speed. In my opinion this home is placed in one of the safest and best geographical located areas in Oakville for commute. For more info or to book a showing call or email today! (id:63267)
Home overview
- Cooling Central air conditioning
- Heat source Natural gas
- Heat type Forced air
- Sewer/ septic Sanitary sewer
- # total stories 2
- # parking spaces 5
- Has garage (y/n) Yes
- # full baths 2
- # half baths 1
- # total bathrooms 3.0
- # of above grade bedrooms 4
- Subdivision 1005 - fa falgarwood
- Lot size (acres) 0.0
- Listing # W12431546
- Property sub type Single family residence
- Status Active
- 4th bedroom 3.52m X 3.04m
Level: 2nd - 2nd bedroom 4.52m X 3.52m
Level: 2nd - 3rd bedroom 3.54m X 3.03m
Level: 2nd - Primary bedroom 4.74m X 3.55m
Level: 2nd - Great room 10.07m X 8.69m
Level: Lower - Utility 3.35m X 1.2m
Level: Lower - Cold room 2.79m X 1.83m
Level: Lower - Utility 2.78m X 1.39m
Level: Lower - Foyer 5.33m X 2.34m
Level: Main - Kitchen 6.33m X 3.14m
Level: Main - Dining room 3.47m X 4.84m
Level: Main - Laundry 3.53m X 1.79m
Level: Main - Office 3.63m X 3.68m
Level: Main - Family room 3.48m X 4.83m
Level: Main
- Listing source url Https://www.realtor.ca/real-estate/28923904/1191-grange-road-oakville-fa-falgarwood-1005-fa-falgarwood
- Listing type identifier Idx

$-4,435
/ Month

