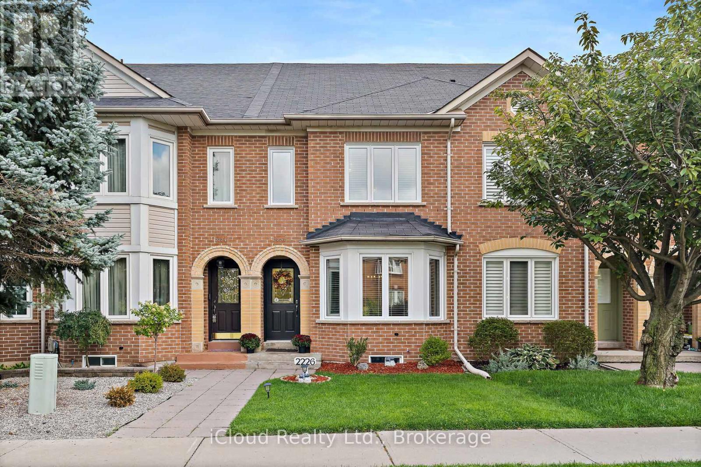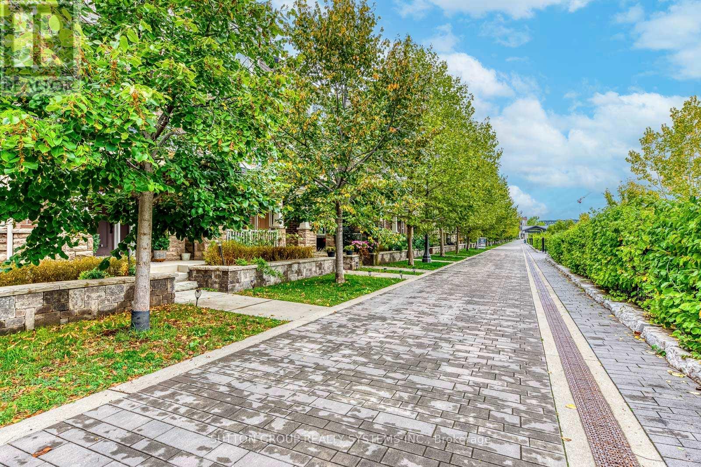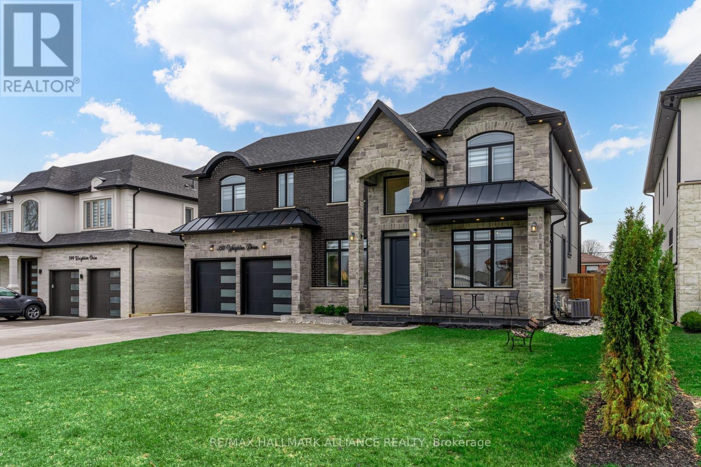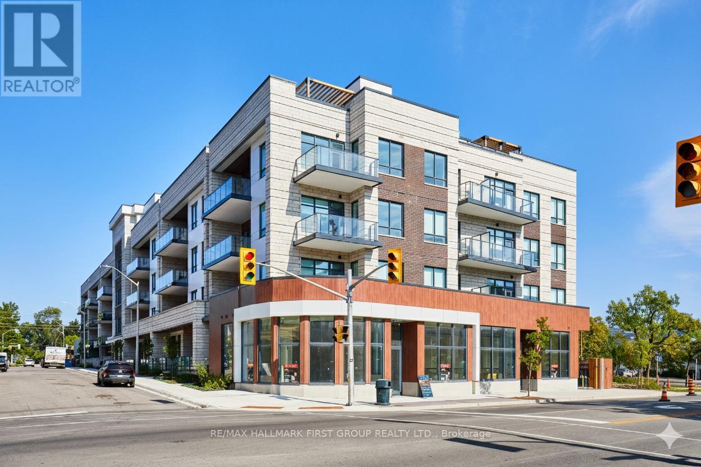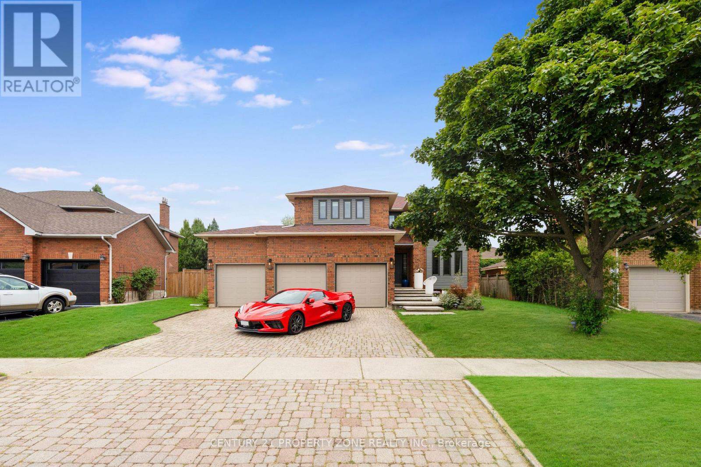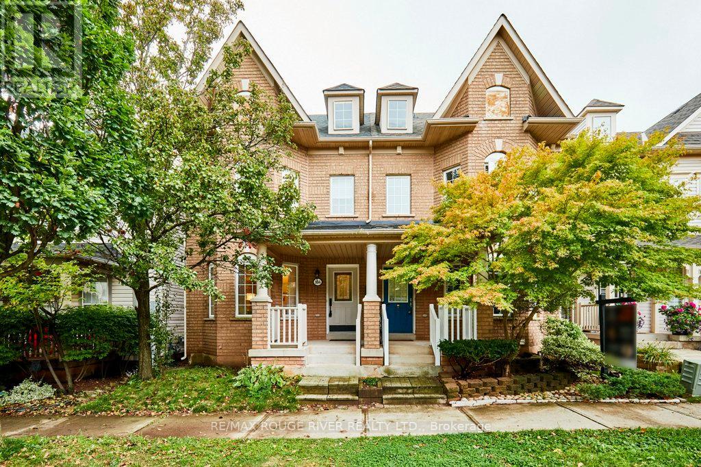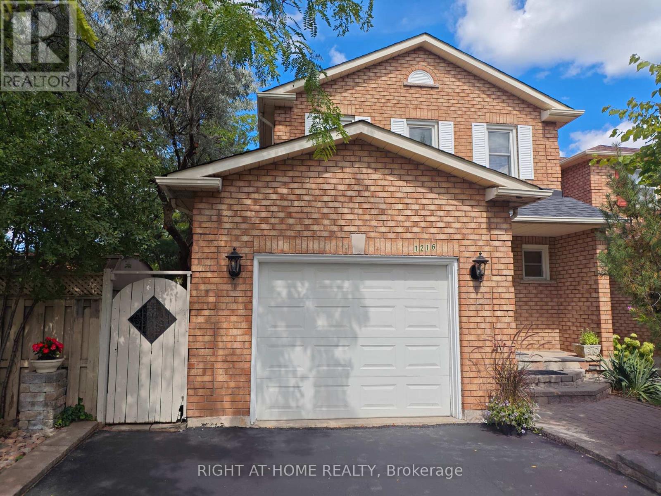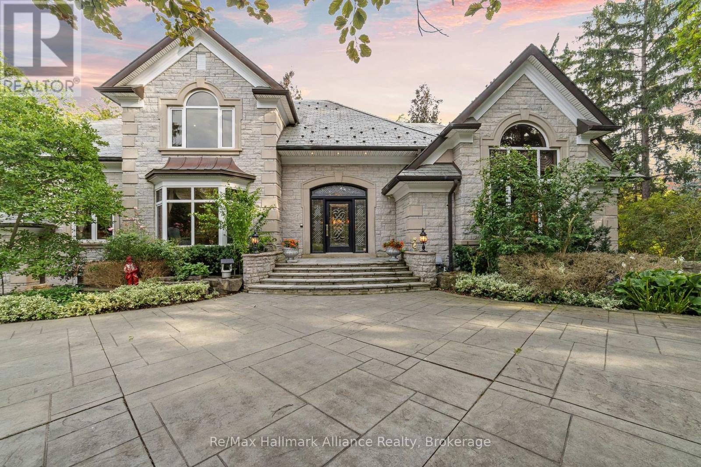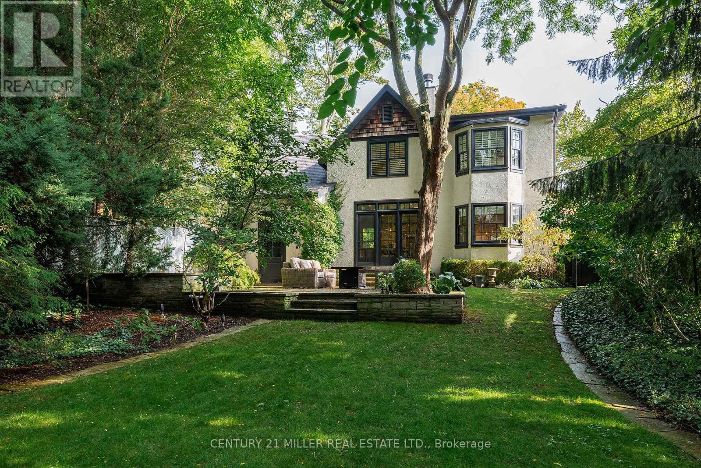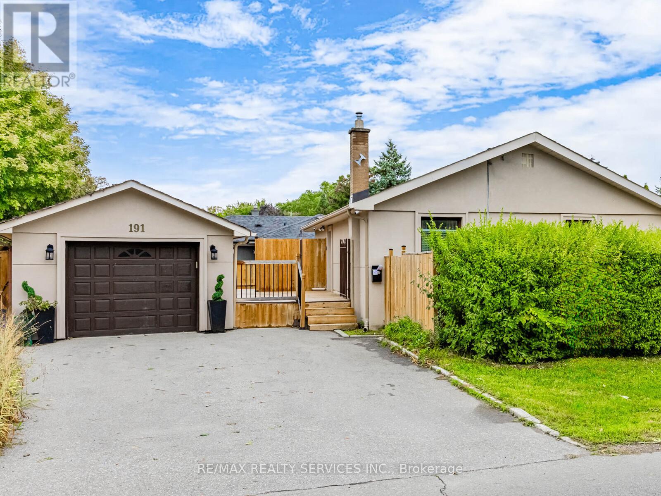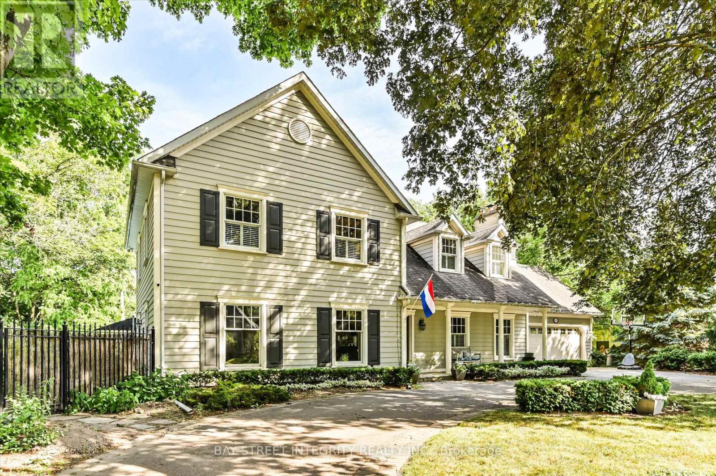
Highlights
Description
- Time on Housefulnew 1 hour
- Property typeSingle family
- Neighbourhood
- Median school Score
- Mortgage payment
Welcome To 1192 Morrison Heights Drive, A Beautiful Detached Home Located In The Exclusive Morrison Heights Neighborhood. Situated On A Premium 130' X 131' Lot, This Spacious Residence Offers Over 4,700 Sq. Ft. Of Total Living Space. The Main Floor Features A Bright Living Room With Large Windows And A Cozy Fireplace, An Open-Concept Kitchen Equipped With Stainless Steel Appliances, Granite Countertops, And A Centre Island, As Well As A Dining Area Overlooking The Kitchen. The Expansive Family Room Boasts Skylights, A Fireplace, And A Walkout To The Backyard. A Versatile Main-Floor Den Can Easily Serve As A Home Office Or Be Converted Into A Breakfast Area With Backyard Access. On The 2nd Floor, You Will Find Four Generously Sized Bedrooms. The Primary Suite Showcases A Vaulted Ceiling, Fireplace, 5 Pc Ensuite, Walk-In Closet, And A Spacious Sitting Area That Could Be Transformed Into An Exceptional Walk-In Dressing Room, Office Or Gym Area. The Finished Basement Offers A Large Recreation Area, A Theatre Room, Two Additional Bedrooms, And Two 3 Pc Bathrooms. Enjoy The South-Facing Backyard Oasis, Complete With A Swimming Pool, Interlock Patio, And A Large Green Space, Ideal For Gathering And Entertaining. Conveniently Located Within Walking Distance Of Oakville Trafalgar High School And Close To Hwy 403, Oakville Place, Oakville GO Station, Lake Ontario, Parks, And More! (id:63267)
Home overview
- Cooling Central air conditioning
- Heat source Natural gas
- Heat type Forced air
- Has pool (y/n) Yes
- Sewer/ septic Sanitary sewer
- # total stories 2
- # parking spaces 8
- Has garage (y/n) Yes
- # full baths 4
- # half baths 1
- # total bathrooms 5.0
- # of above grade bedrooms 6
- Flooring Hardwood
- Has fireplace (y/n) Yes
- Subdivision 1011 - mo morrison
- Directions 1975412
- Lot size (acres) 0.0
- Listing # W12430663
- Property sub type Single family residence
- Status Active
- 3rd bedroom 3.6m X 2.99m
Level: 2nd - 4th bedroom 4.21m X 3.55m
Level: 2nd - Primary bedroom 5.96m X 4.97m
Level: 2nd - Media room 3.65m X 2.33m
Level: Basement - Bedroom 3.7m X 3.27m
Level: Basement - Bedroom 3.7m X 3.27m
Level: Basement - Recreational room / games room 9.62m X 6.37m
Level: Basement - Family room 5.48m X 5.43m
Level: Main - 2nd bedroom 3.6m X 3.22m
Level: Main - Living room 6.01m X 4.36m
Level: Main - Den 4.03m X 3.93m
Level: Main - Kitchen 6.01m X 3.65m
Level: Main - Dining room 5.25m X 3.65m
Level: Main
- Listing source url Https://www.realtor.ca/real-estate/28921076/1192-morrison-heights-drive-oakville-mo-morrison-1011-mo-morrison
- Listing type identifier Idx

$-9,595
/ Month

