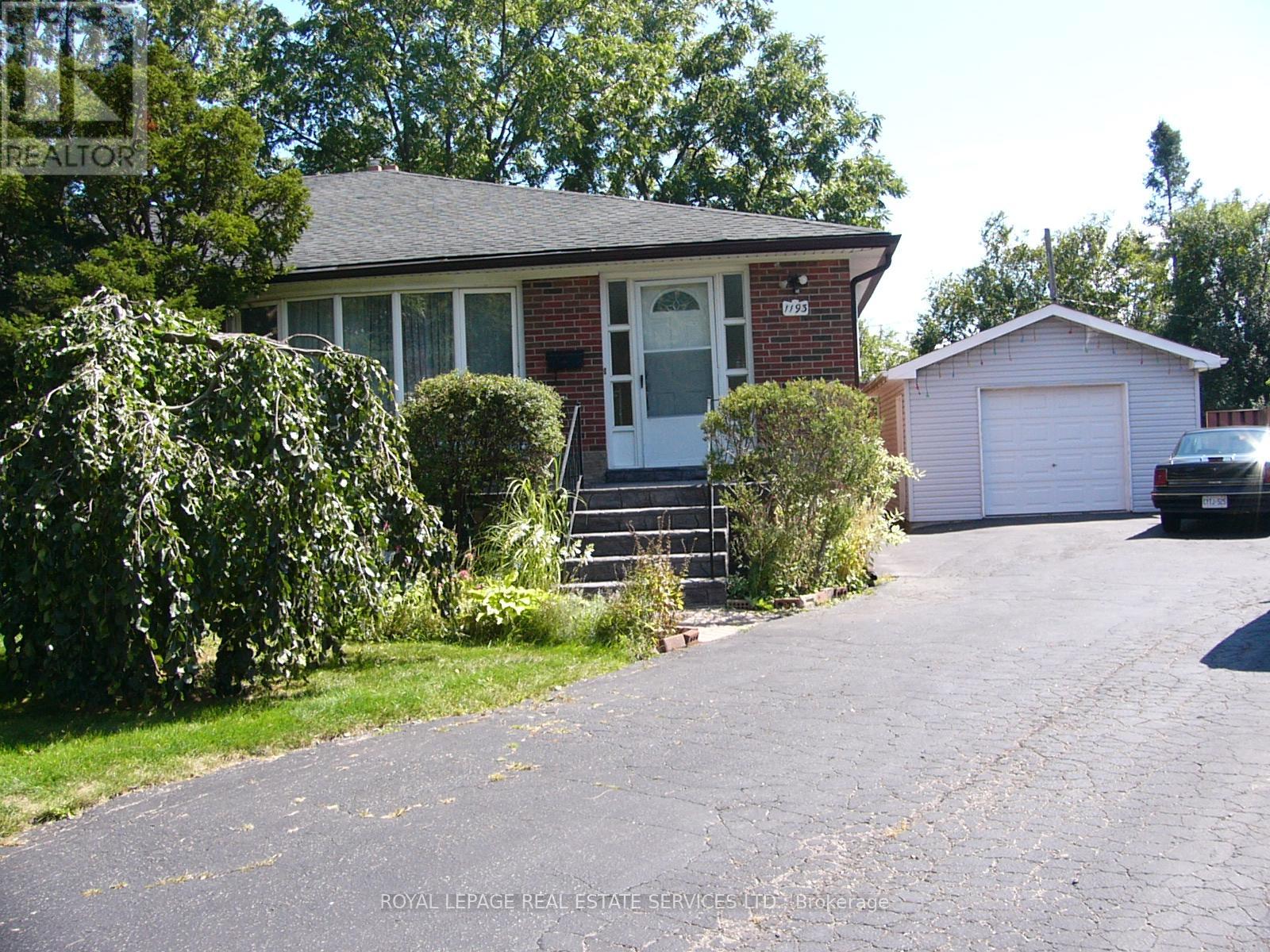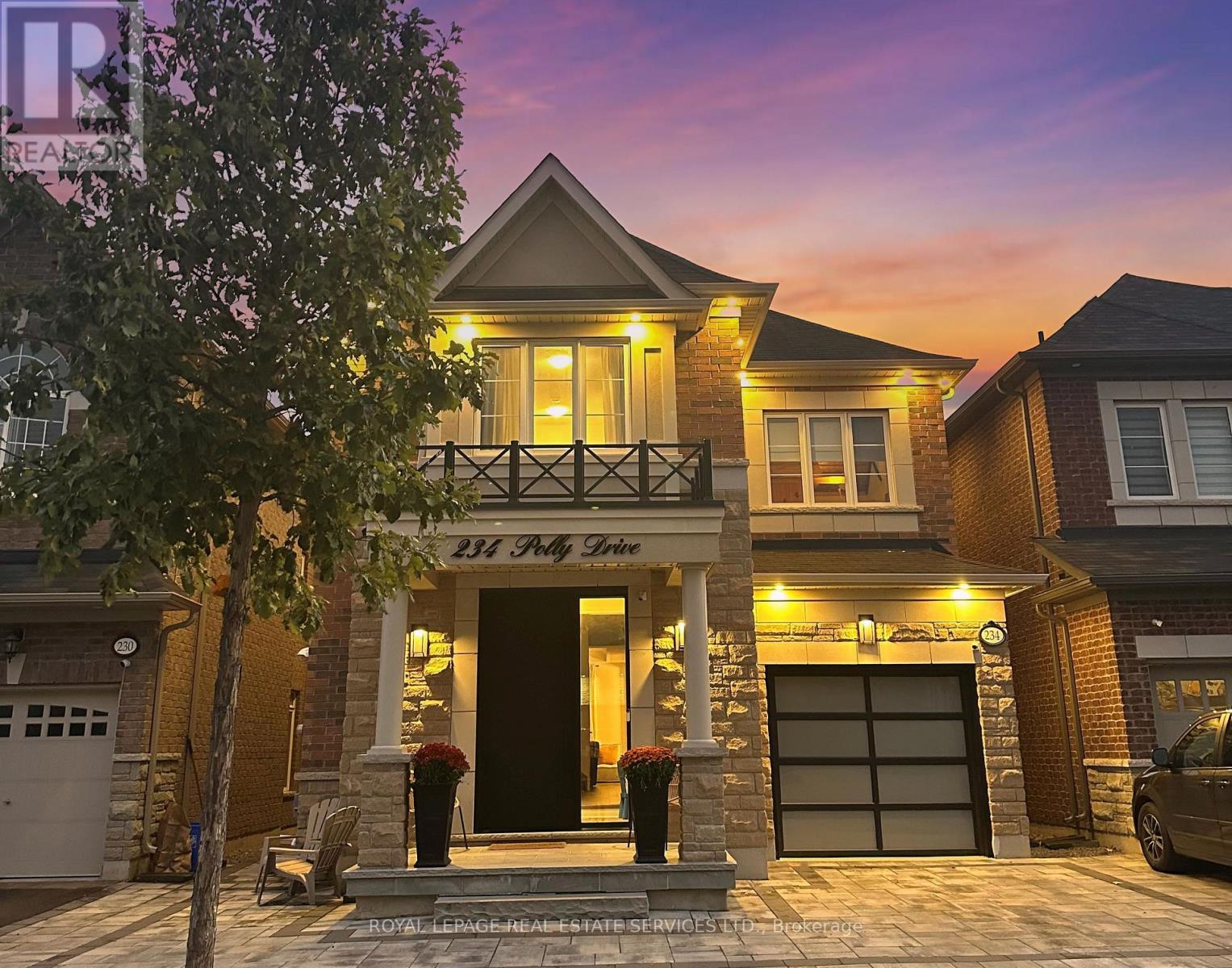- Houseful
- ON
- Oakville
- Falgarwood
- 1193 Ingledene Dr

Highlights
Description
- Time on Houseful33 days
- Property typeSingle family
- StyleBungalow
- Neighbourhood
- Median school Score
- Mortgage payment
Exceptional Opportunity In Desirable Northeast Oakville. Semi-Detached Bungalow On Large Private Mature Fenced Property Located On Family-Friendly Cul-De-Sac. Home Features Bright Spacious Layout, Good-Sized Bedrooms With Eat-In Kitchen, Finished Lower Level With In-Law Suite, Above-Grade Windows And Separate Entrance. House Has Been Well-Maintained With Many Updates And Upgrades Over The Years. Furnace, Air Conditioning And Hot Water Tank (Owned) Approximately 7 Years Old. Large Garage 16 x 24 With Extra Wide Long Driveway. Hardwood Under Main Floor Broadloom. Several Area Schools Within Walking Distance, Falgarwood Public School, Sheridan Public School, Holy Family Catholic Elementary, And Iroquois Ridge High School. Enjoy The Many Parks, Nature Trails, Public Swimming Pool, Tennis Courts, Transit, Shopping, Restaurants, And Cafes In This Wonderful Mature Area. Conveniently Located To Sheridan College, Iroquois Ridge Community Center, Major Shopping, QEW 403 And 407 Highways. (id:63267)
Home overview
- Cooling Central air conditioning
- Heat source Natural gas
- Heat type Forced air
- Sewer/ septic Sanitary sewer
- # total stories 1
- Fencing Fenced yard
- # parking spaces 7
- Has garage (y/n) Yes
- # full baths 2
- # total bathrooms 2.0
- # of above grade bedrooms 4
- Flooring Carpeted
- Community features Community centre
- Subdivision 1005 - fa falgarwood
- Lot desc Landscaped
- Lot size (acres) 0.0
- Listing # W12410581
- Property sub type Single family residence
- Status Active
- Laundry 3.94m X 2.22m
Level: Basement - Bedroom 3.97m X 3.75m
Level: Basement - Kitchen 6.34m X 3.15m
Level: Basement - Recreational room / games room 7.34m X 4.06m
Level: Basement - Living room 6.37m X 4.91m
Level: Main - 3rd bedroom 3.34m X 2.78m
Level: Main - Kitchen 6.37m X 3.16m
Level: Main - 2nd bedroom 4.46m X 2.81m
Level: Main - Primary bedroom 4.48m X 3.16m
Level: Main
- Listing source url Https://www.realtor.ca/real-estate/28877721/1193-ingledene-drive-oakville-fa-falgarwood-1005-fa-falgarwood
- Listing type identifier Idx

$-2,477
/ Month












