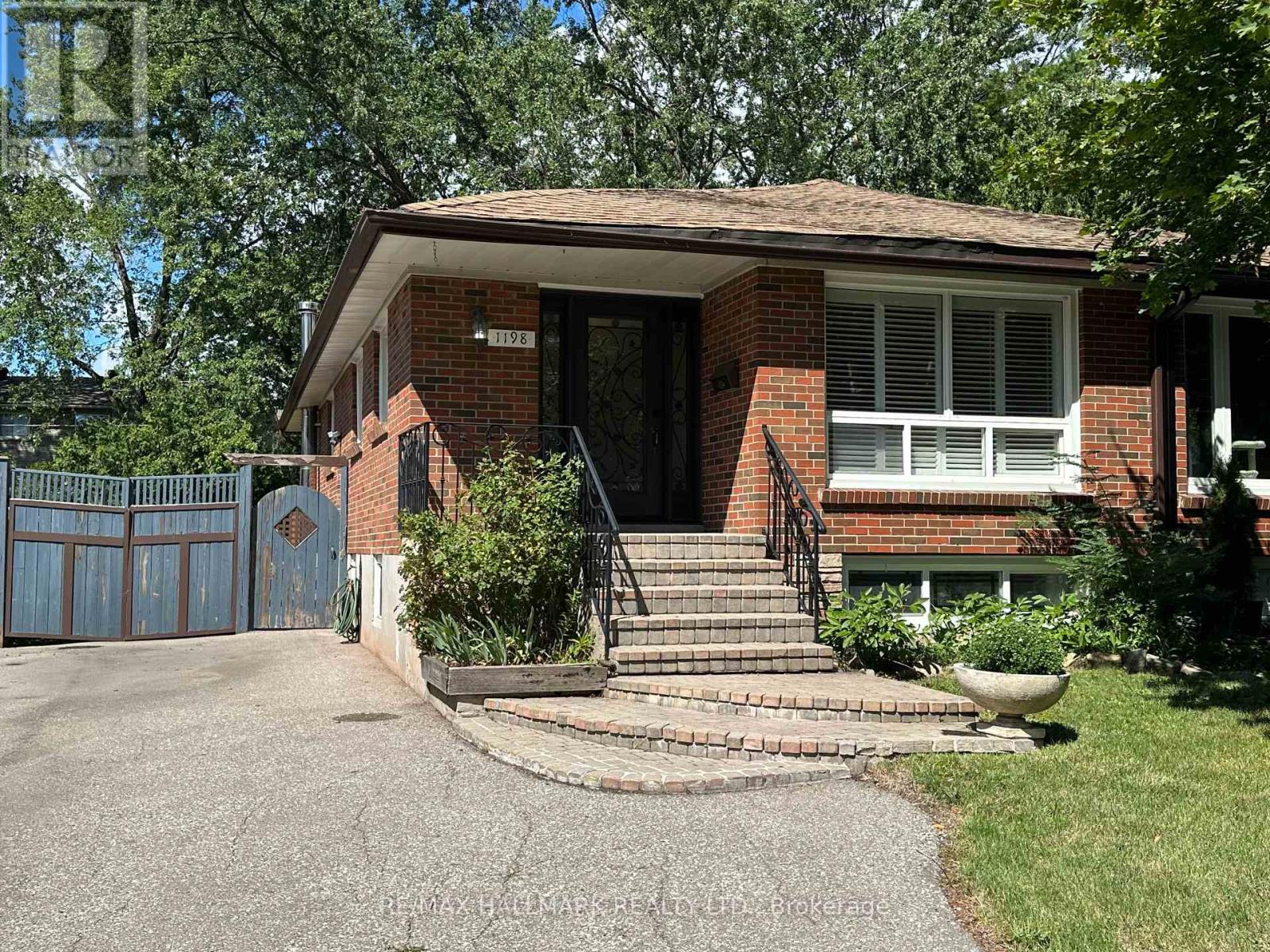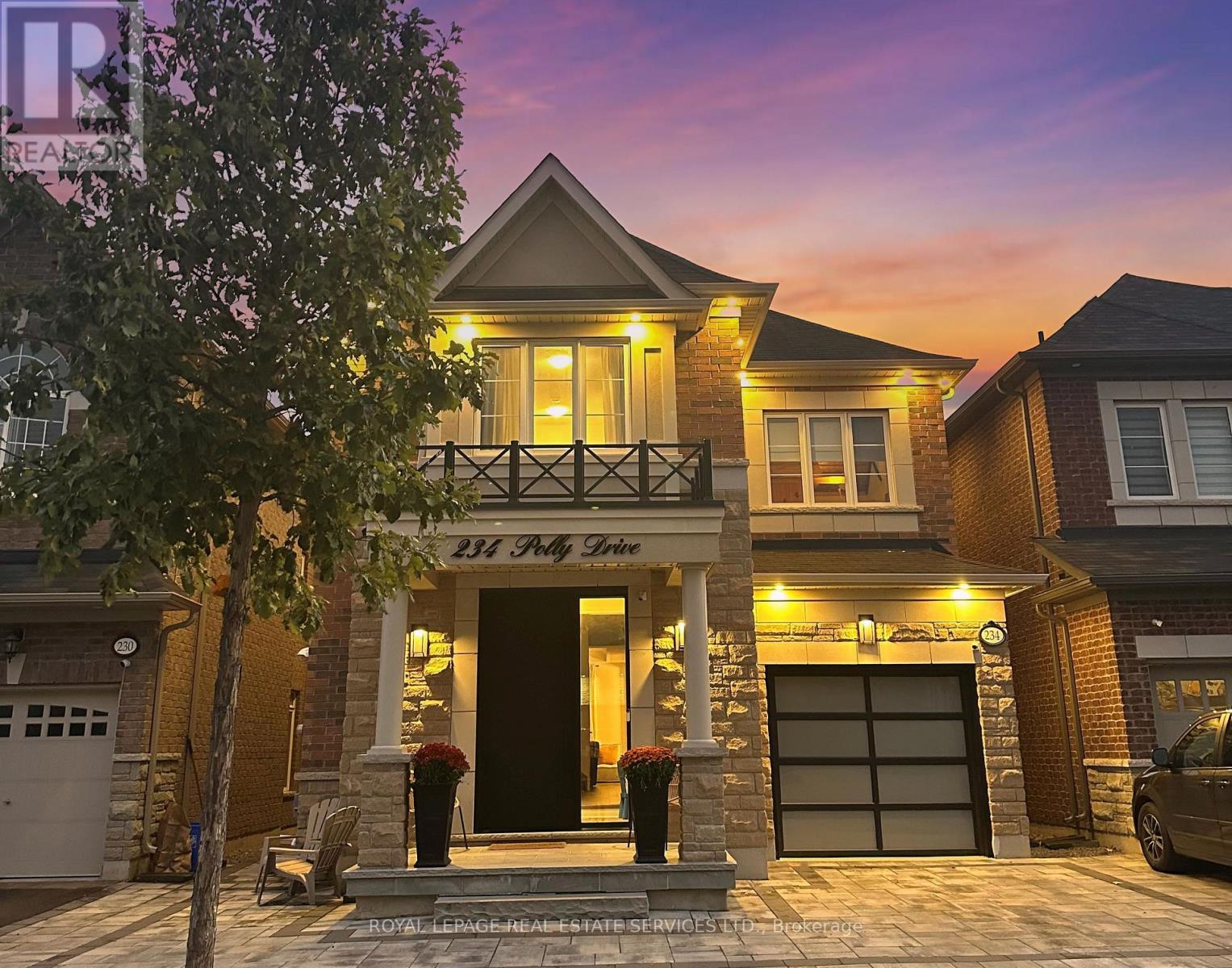- Houseful
- ON
- Oakville
- Falgarwood
- 1198 Ingledene Dr

Highlights
Description
- Time on Houseful55 days
- Property typeSingle family
- StyleBungalow
- Neighbourhood
- Median school Score
- Mortgage payment
Welcome to 1198 Ingledene, a lovely family home with room to spare! Open concept with excellent natural light in the spacious Living, Dining and Kitchen and 3 bedrooms on the main level with walk outs to deck in two of the bedrooms. Kitchen features newer soft close cabinetry, built in washer and dryer for ease of use (separate washer and dryer in lower level). There are 2 washrooms on the main floor. The lower level/basement features higher than average ceiling height, a 3 piece washroom, 2 bedrooms although one is so huge you might prefer it as a family room. Approx 1000 sq.ft of living and storage space in the basement alone. Some finishing touches needed. The painting has been done and the entire house has been cleaned. Lots of excellent improvements already completed. Excellent layout, lighting and space! (id:63267)
Home overview
- Cooling Central air conditioning
- Heat source Natural gas
- Heat type Forced air
- Sewer/ septic Sanitary sewer
- # total stories 1
- # parking spaces 3
- Has garage (y/n) Yes
- # full baths 3
- # total bathrooms 3.0
- # of above grade bedrooms 5
- Flooring Hardwood, tile, laminate, concrete
- Has fireplace (y/n) Yes
- Subdivision 1005 - fa falgarwood
- Lot size (acres) 0.0
- Listing # W12364578
- Property sub type Single family residence
- Status Active
- Kitchen 3.1m X 2.78m
Level: Lower - Living room 4.9m X 3.1m
Level: Lower - Bedroom 5.9m X 4.8m
Level: Lower - Bedroom 4.43m X 2.76m
Level: Lower - Living room 7.2m X 3.3m
Level: Main - Bedroom 3.16m X 2.8m
Level: Main - Dining room 7.2m X 3.3m
Level: Main - Bedroom 3.35m X 2.76m
Level: Main - Kitchen 4.9m X 3.1m
Level: Main - Bedroom 4.4m X 3.16m
Level: Main
- Listing source url Https://www.realtor.ca/real-estate/28777460/1198-ingledene-drive-oakville-fa-falgarwood-1005-fa-falgarwood
- Listing type identifier Idx

$-2,533
/ Month












