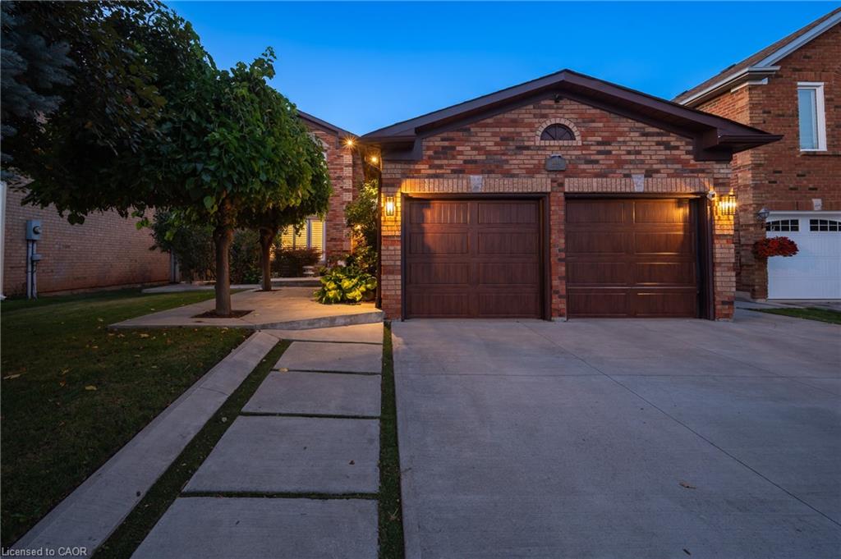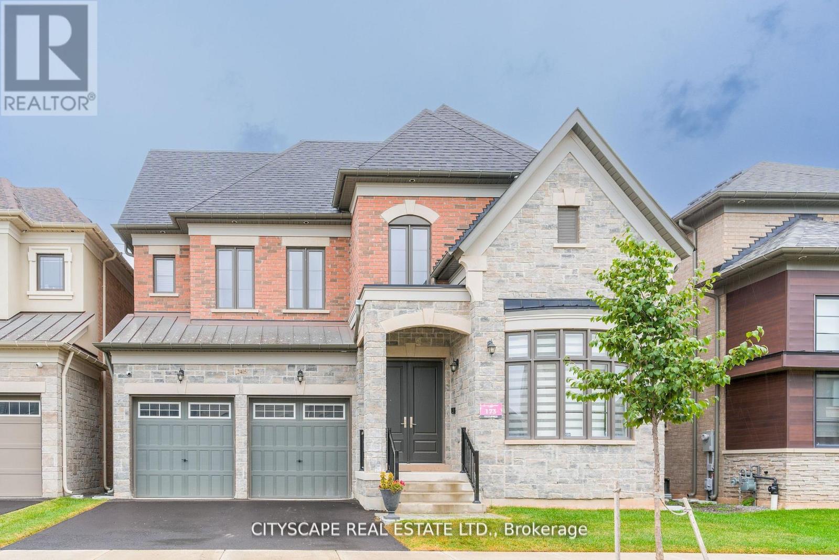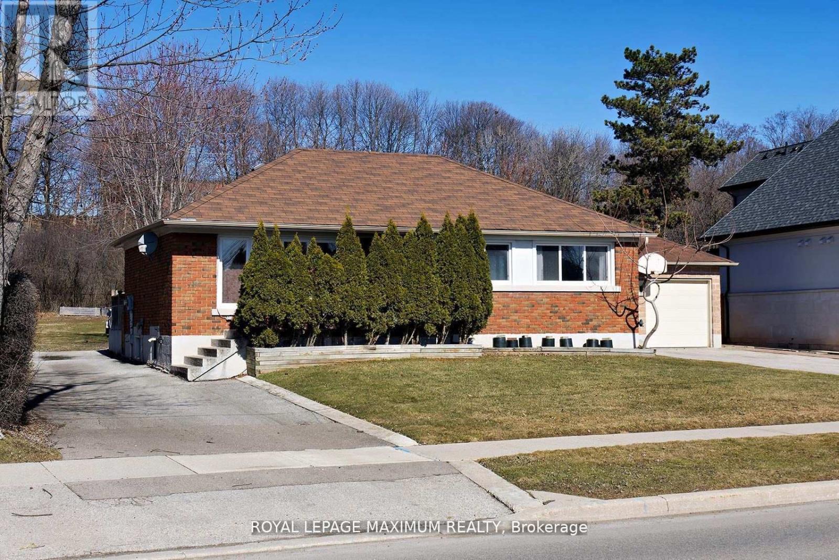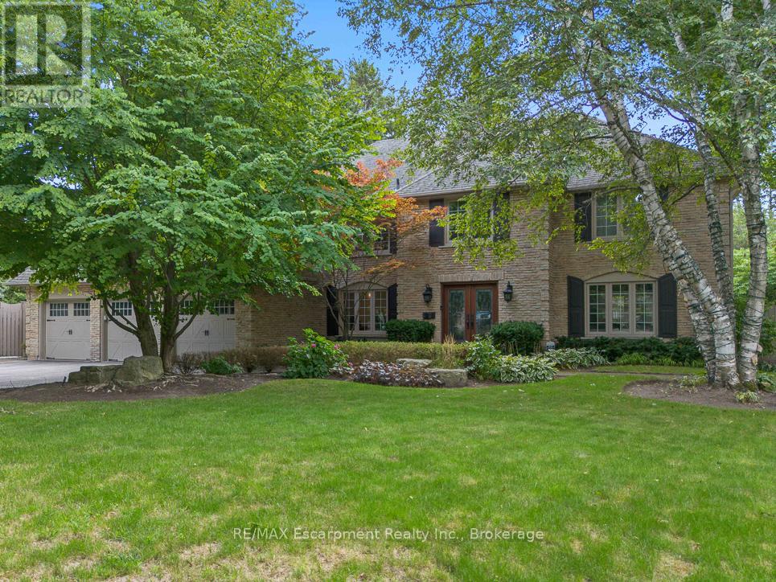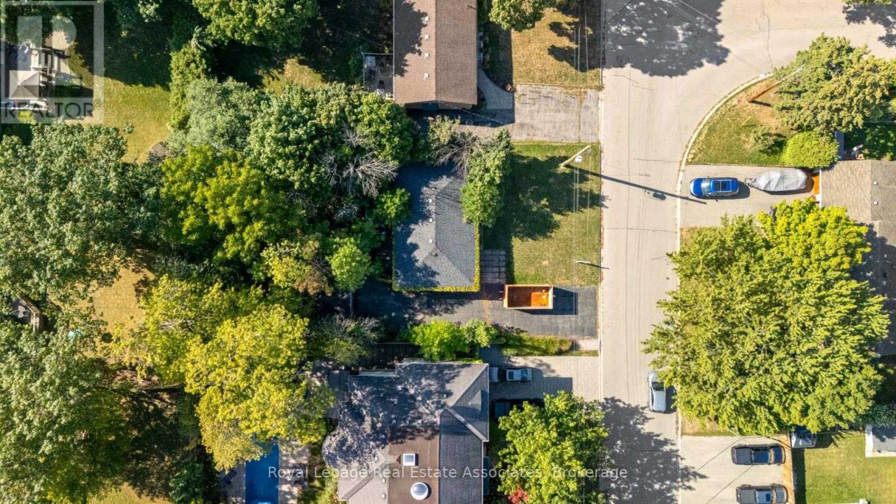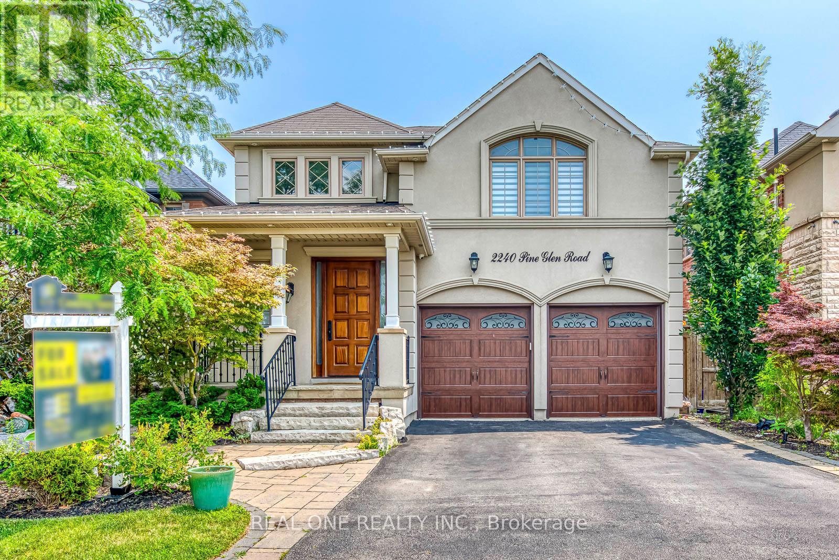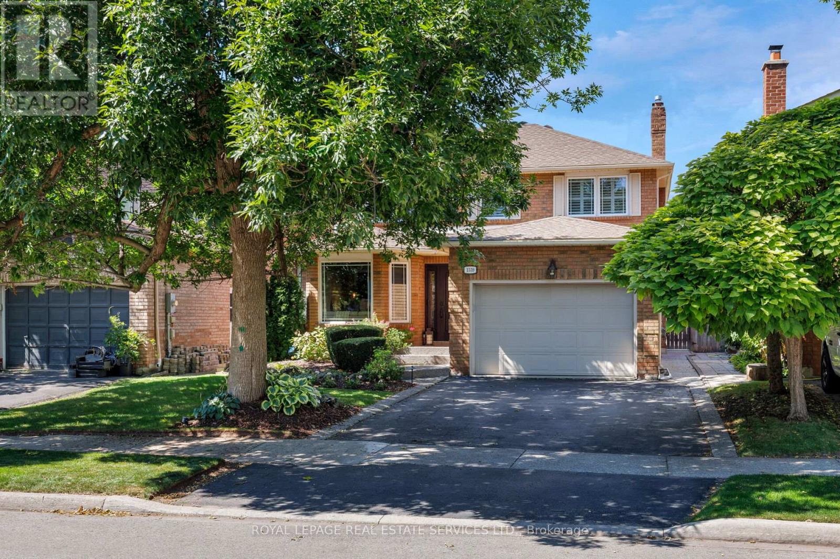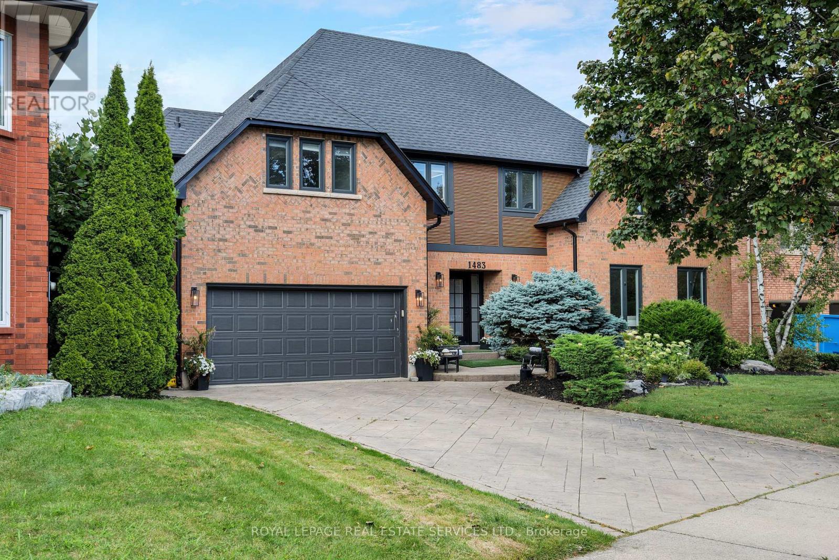- Houseful
- ON
- Oakville
- Southwest Oakville
- 1199 Lakeshore Rd W
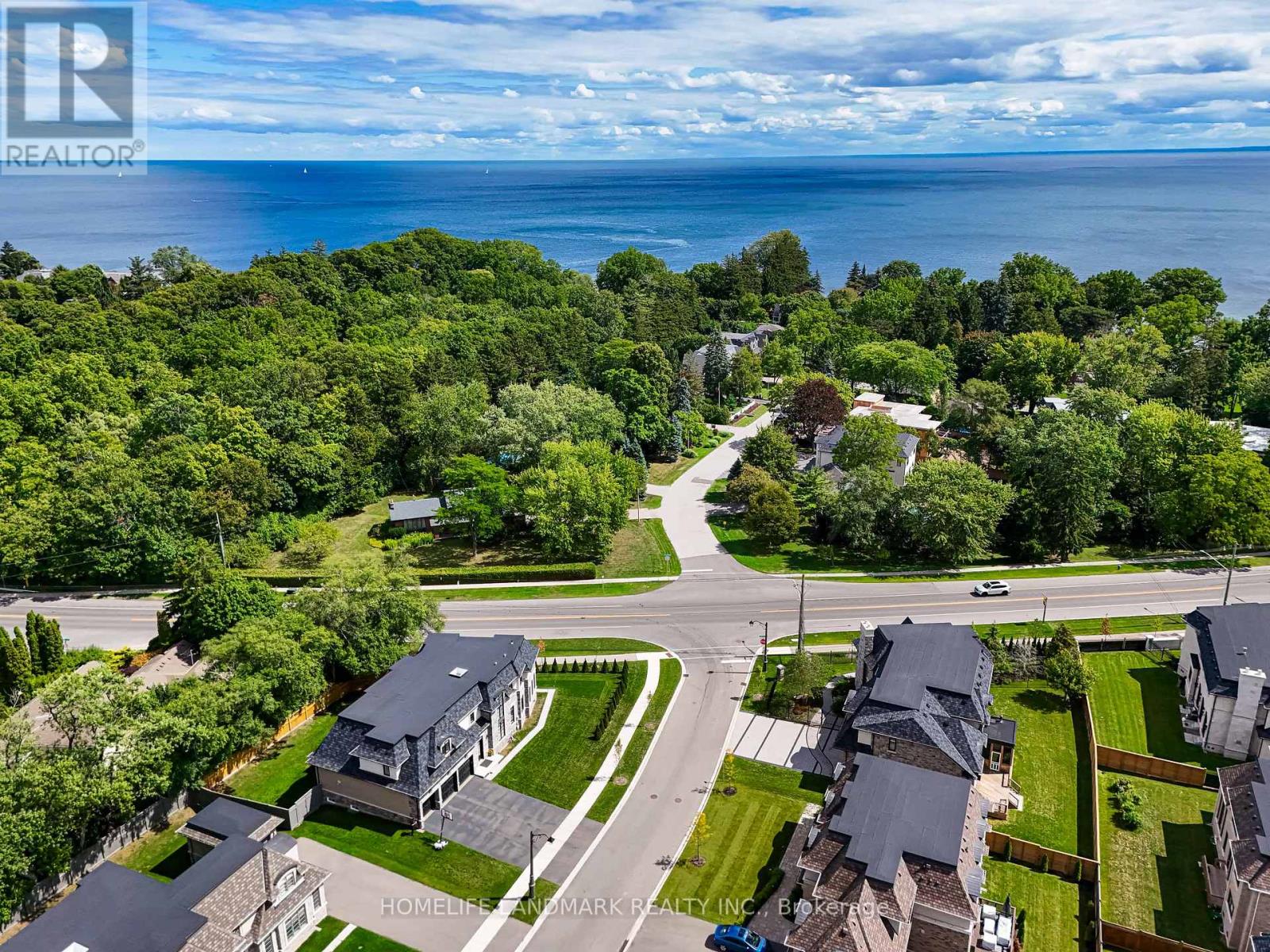
Highlights
Description
- Time on Housefulnew 2 days
- Property typeSingle family
- Neighbourhood
- Median school Score
- Mortgage payment
Nestled in Stunning Kingscrest Residence, Spectacular 2020 Year Fernbrook Built Custom Home With 3-Car Garage And Triple Drive Way. All Fenced and Gated, It Boasts Almost 7200 Sq ft Of Finished Living Space, More Than 4700 Sq ft Above Grade On Huge Lot. Highly Functional Floor Plan.Spacious and Sunshine Filled Whole House. Main Entrance Foyer With Detailed Intricate Custom Millwork . Crown Moulding Through out, Main Floor Features 10'Ceilings, Office, Living Room and Dinning Room with Large Windows Overlooking Garden. Gourmet Downsview Kitchen W/Wolf, Sub-Zero. The vaulted 16' Ceiling Family Room is Full of Light with Windows throughout and a Gas Fireplace.Through the Modern Open Stairs, Second Floor features Skylight, 9' High Ceiling, 4 Bedrooms All With Ensuites With High End Finishes. 3 Bathrooms with Heated Floor.The Primary Bedroom is Luxury with an Oversized Walk-in Closet and Splendid Bathroom. Laundry Room Located Conveniently on the Second Floor. Fully Loaded Lower Level , 9' Ceiling, With Recreation Room, Theatre, Bathroom and a Gas Fireplace. This Property shows Luxury and Contemporary comfort. Even More It Owns a Cambridge Elevator that Accesses All 3 Floors and Garage. Huge Yard, A Lot of Greenspace. Fabulous Layout to Accommodate a Growing Family and for Entertaining. Steps to Lake Ontario and Close to Appleby College.Incredible Home, Must See. A True Gem not to Be Missed! (id:63267)
Home overview
- Cooling Central air conditioning, ventilation system
- Heat source Natural gas
- Heat type Forced air
- Sewer/ septic Sanitary sewer
- # total stories 2
- Fencing Fully fenced, fenced yard
- # parking spaces 9
- Has garage (y/n) Yes
- # full baths 5
- # half baths 1
- # total bathrooms 6.0
- # of above grade bedrooms 4
- Flooring Hardwood, porcelain tile
- Has fireplace (y/n) Yes
- Subdivision 1017 - sw southwest
- View Lake view
- Lot size (acres) 0.0
- Listing # W12374598
- Property sub type Single family residence
- Status Active
- 2nd bedroom 5m X 3.35m
Level: 2nd - 4th bedroom 4.85m X 3.66m
Level: 2nd - Primary bedroom 5.79m X 4.88m
Level: 2nd - 3rd bedroom 4.9m X 3.66m
Level: 2nd - Media room 5.38m X 5.77m
Level: Basement - Great room 5.72m X 8m
Level: Basement - Recreational room / games room 4.19m X 3.91m
Level: Basement - Play room 4.27m X 3.91m
Level: Basement - Kitchen 5.74m X 4.39m
Level: Main - Family room 5.66m X 6.15m
Level: Main - Office 3.33m X 4.52m
Level: Main - Dining room 4.6m X 4.09m
Level: Main - Eating area 5.18m X 3.63m
Level: Main - Living room 4.57m X 4.09m
Level: Main
- Listing source url Https://www.realtor.ca/real-estate/28800096/1199-lakeshore-road-w-oakville-sw-southwest-1017-sw-southwest
- Listing type identifier Idx

$-11,997
/ Month





