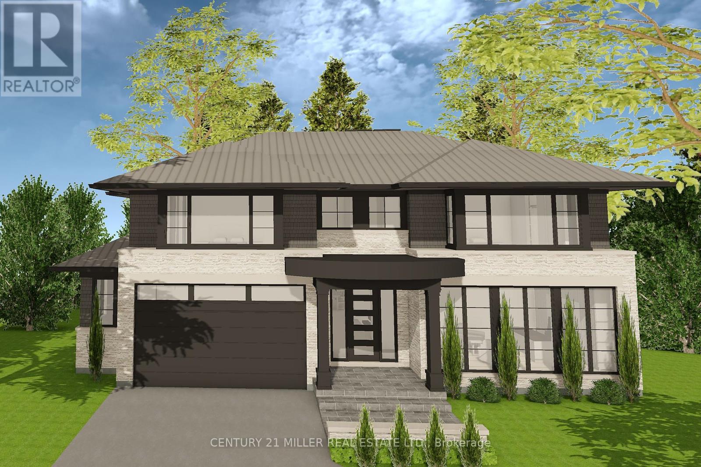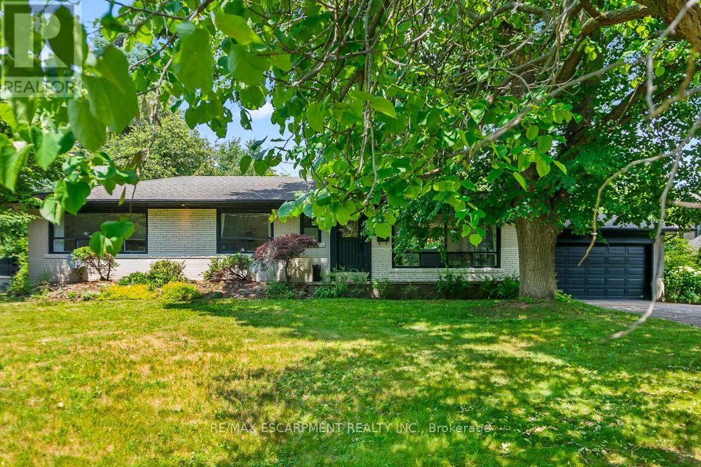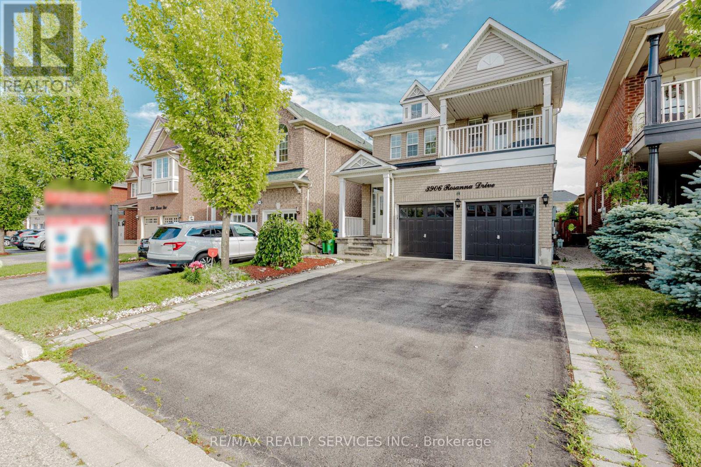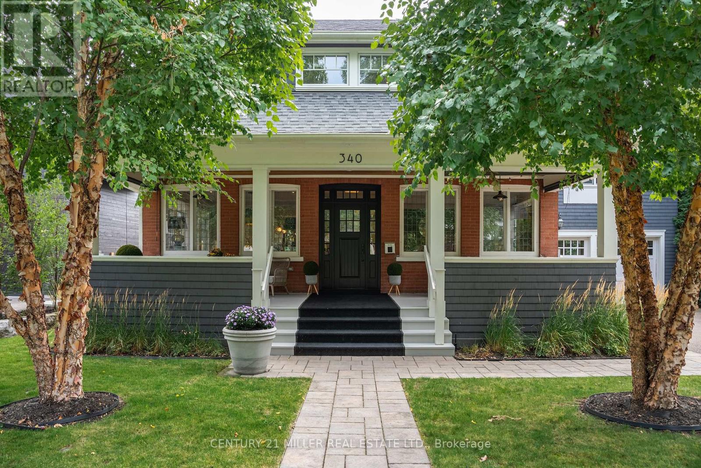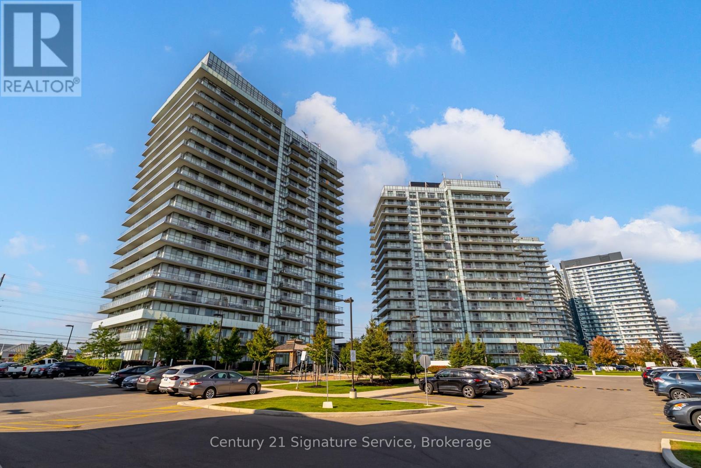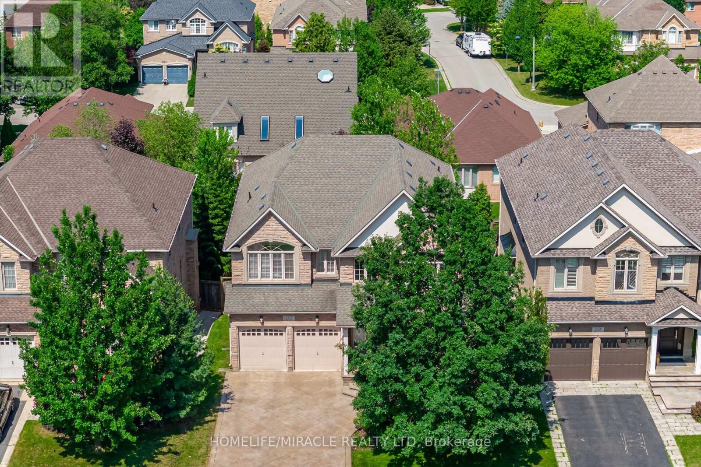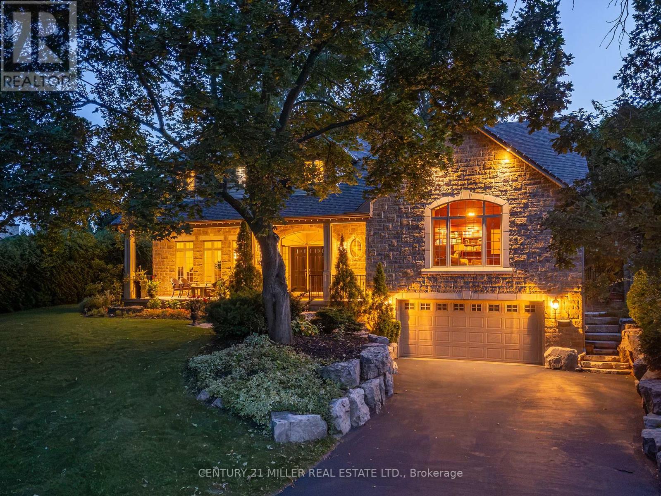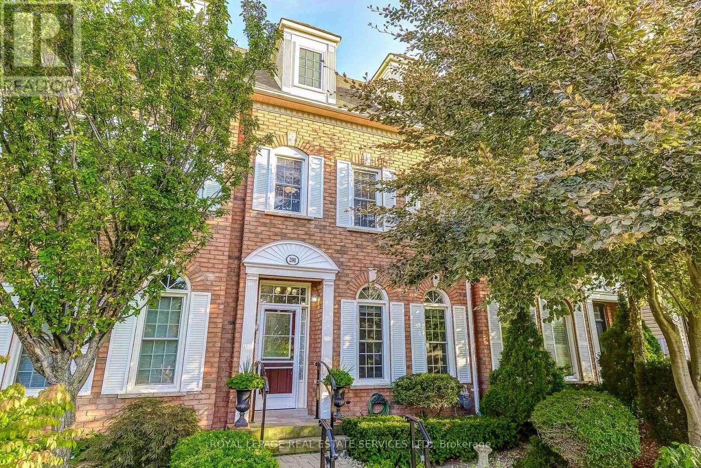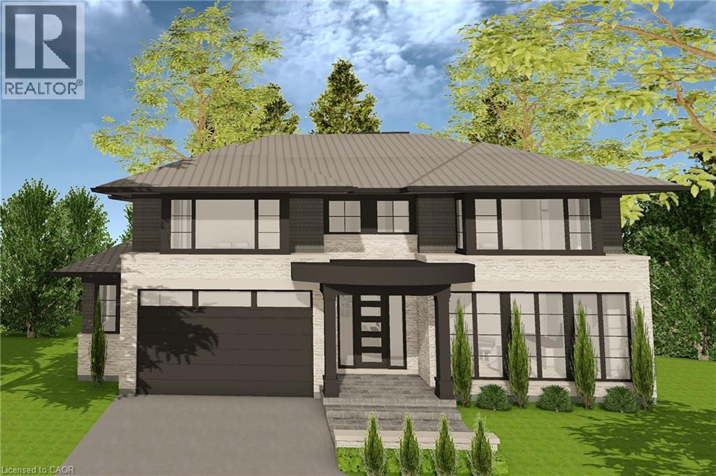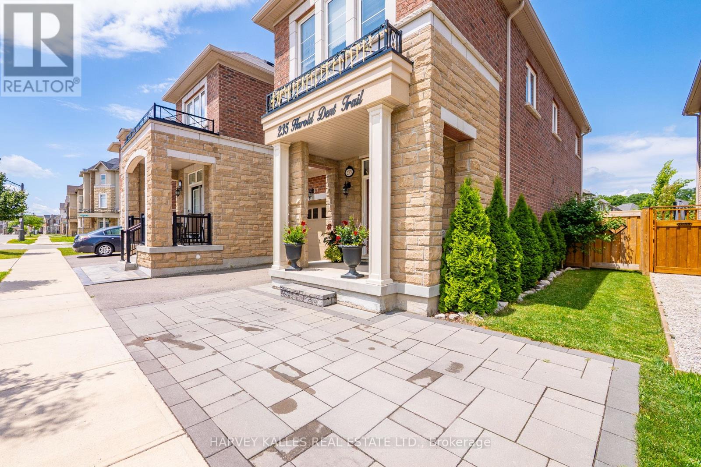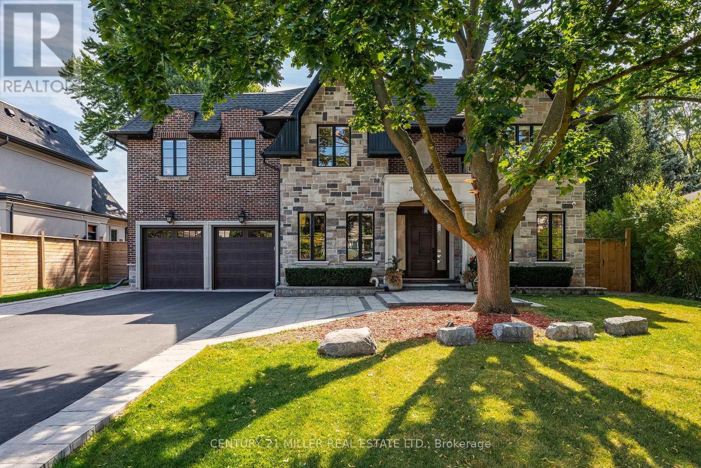- Houseful
- ON
- Oakville
- River Oaks
- 12 15 Hays Blvd
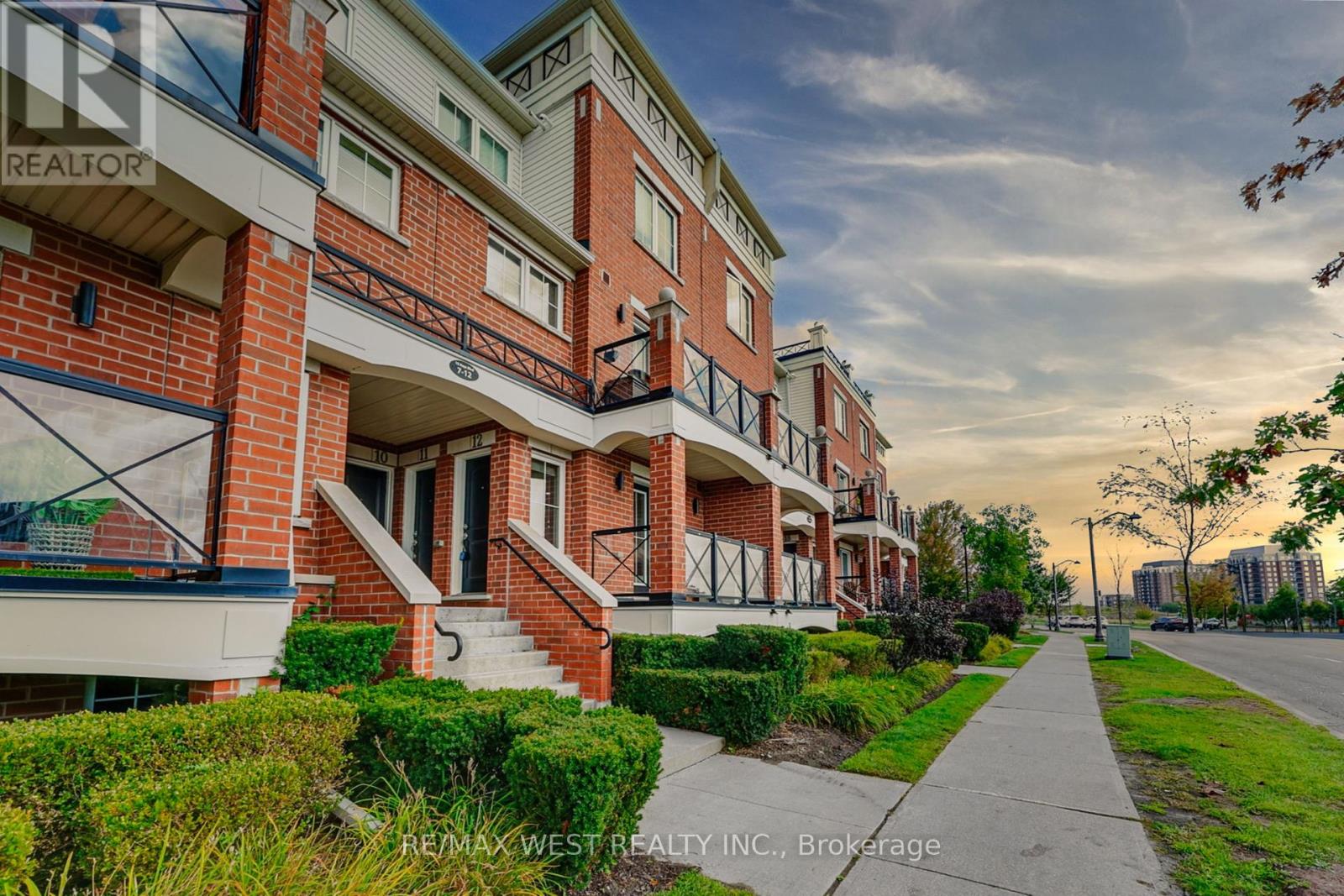
Highlights
Description
- Time on Housefulnew 31 hours
- Property typeSingle family
- Neighbourhood
- Median school Score
- Mortgage payment
Two Parking Spots! No Rental Appliances! Fully Renovated! No Stairs! No Carpet! Welcome to this charming two-bedroom main floor condo townhouse in the heart of Oakville's vibrant Uptown Core. This recently upgraded home offers stylish one-level living with 2 bedrooms, 1.5 bathrooms, 2 underground parking spots, and a locker. The open-concept layout features a spacious great room with separate living and dining areas, finished with modern wide-plank laminate flooring and new lights installed throughout. The gourmet kitchen has been thoroughly updated with a brand new quartz countertop, stainless steel undermount deep sink with new faucet, rich dark cabinetry, and a generous breakfast bar-perfect for entertaining and everyday living. Both bedrooms are filled with natural light and overlook the peaceful treed courtyard. The primary suite offers a walk-in closet and convenient 2-piece ensuite, while the second bedroom is served by a well-appointed 4-piece main bathroom. A full-sized in-suite laundry area adds everyday convenience. Enjoy the lifestyle of the Water Lilies Community- an exclusive and well-managed enclave steps from shopping, dining, schools, River Oaks Community Centre, and hospital. With easy access to highways, public transit, and the Oakville GO Station. Don't miss this rare opportunity to own one of the most desirable floor plans in Oakville's Uptown Core! (id:63267)
Home overview
- Cooling Central air conditioning
- Heat source Natural gas
- Heat type Forced air
- # parking spaces 2
- Has garage (y/n) Yes
- # full baths 1
- # half baths 1
- # total bathrooms 2.0
- # of above grade bedrooms 2
- Flooring Vinyl
- Community features Pet restrictions
- Subdivision 1015 - ro river oaks
- Lot size (acres) 0.0
- Listing # W12408546
- Property sub type Single family residence
- Status Active
- Primary bedroom 3.05m X 4.27m
Level: Main - Bedroom 2.64m X 3.51m
Level: Main - Bathroom Measurements not available
Level: Main - Kitchen 3.35m X 2.44m
Level: Main - Bathroom Measurements not available
Level: Main - Living room 3.35m X 5.79m
Level: Main
- Listing source url Https://www.realtor.ca/real-estate/28873824/12-15-hays-boulevard-oakville-ro-river-oaks-1015-ro-river-oaks
- Listing type identifier Idx

$-1,155
/ Month

