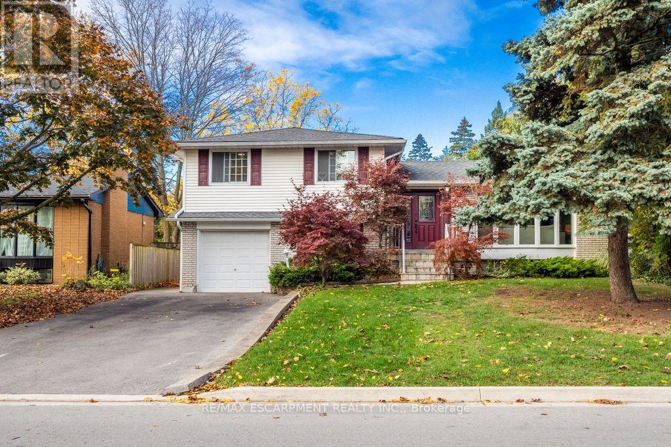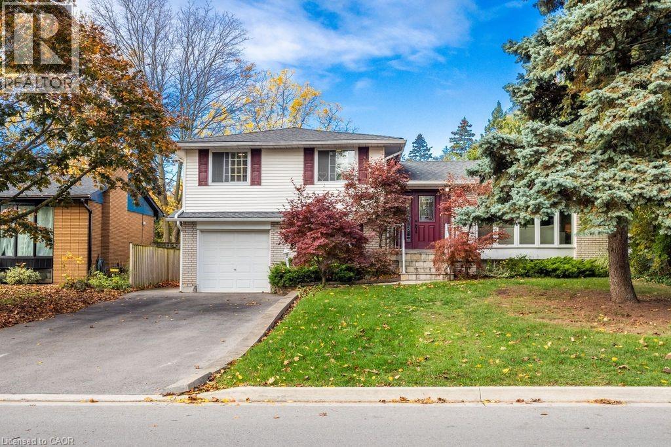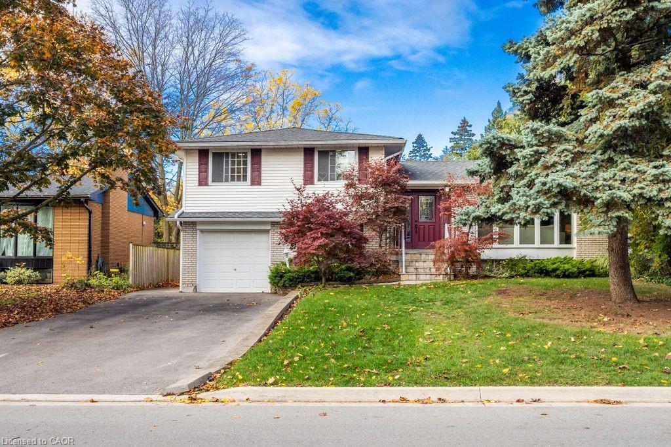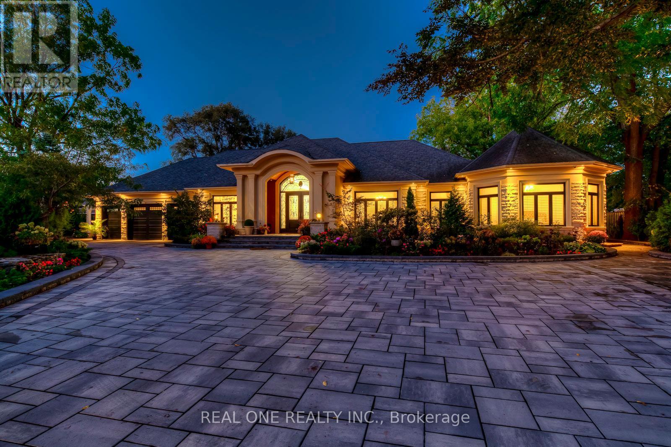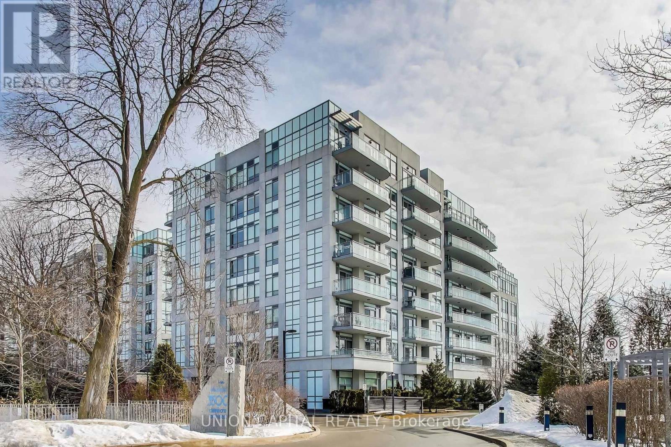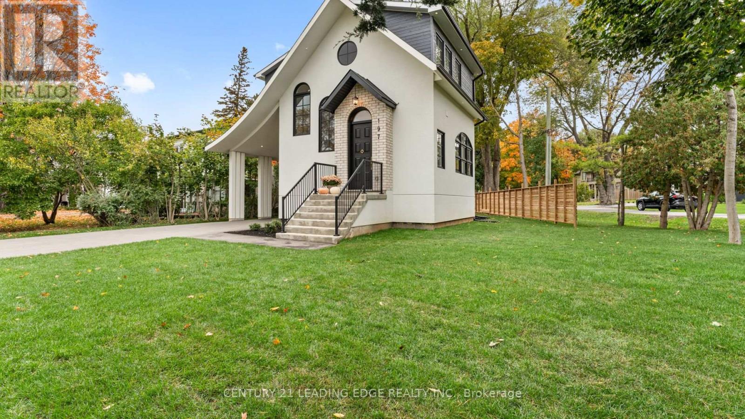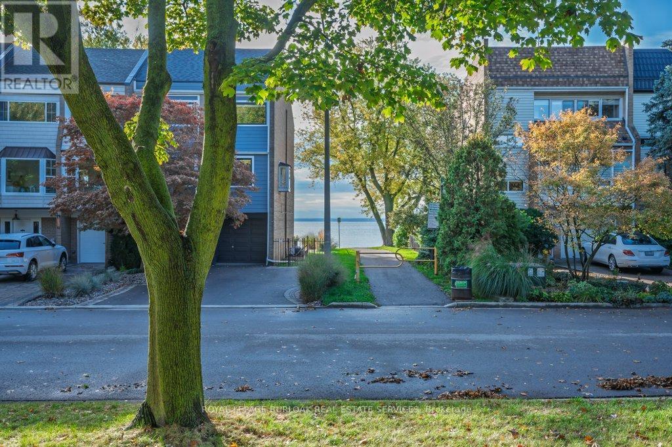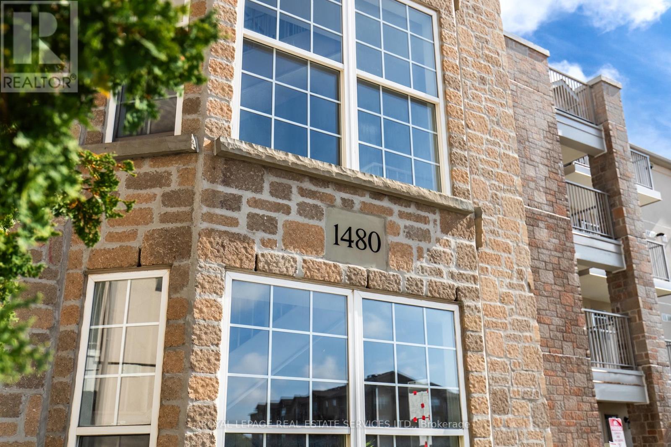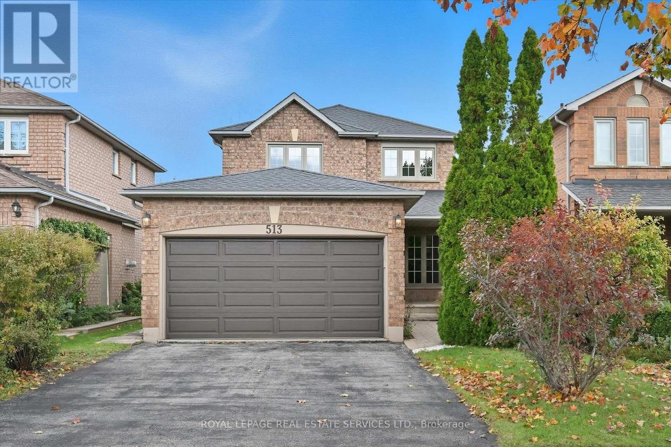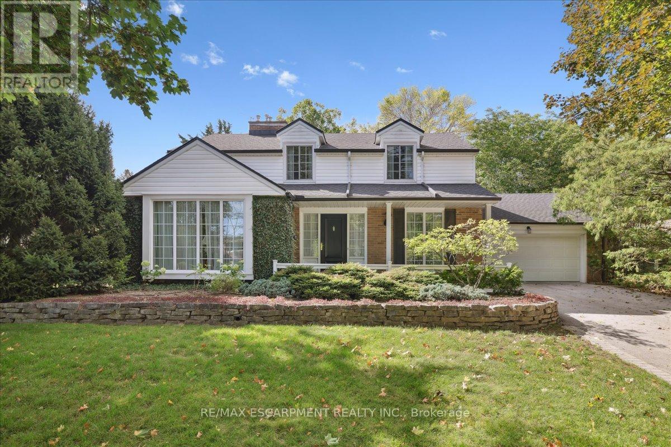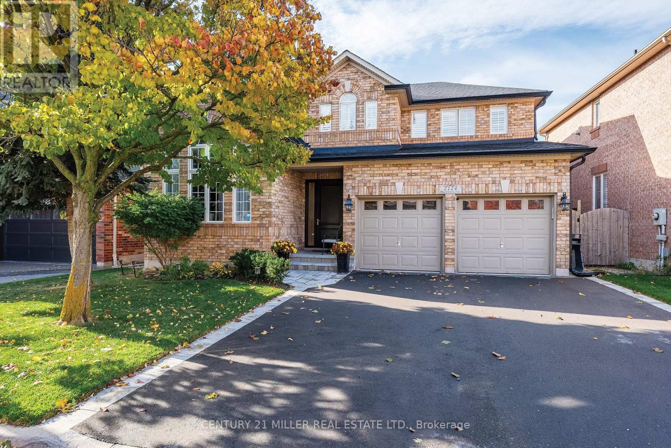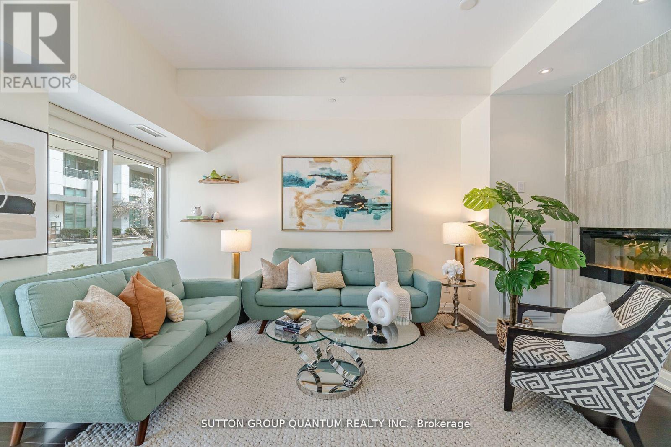
Highlights
Description
- Time on Houseful33 days
- Property typeSingle family
- Neighbourhood
- Median school Score
- Mortgage payment
Bronte living at its best!!! Where everything you need is right outside your door. This 3 storey modern executive townhome has is all with each level having bright open rooms - 4 bedrooms, 3 bathrooms , finished basement , walking distance to the waterfront , local markets and neighbourhood cafes. Located in the highly sought after upscale Shores Condominium complex. This executive townhome has it all with 2153 sq ft of interior space. Living room , with 10ft ceilings, hardwood floors, electric fireplace , Oversized windows. Gourmet kitchen with custom cabinets, quartz counters, B/I appliances, Dining area, walkout to a large private fenced backyard. Primary bedroom with 5 piece ensuite, walk in closet, 9ft ceiling, floor to ceiling windows. 3 other large bedrooms with 9ft ceilings, hardwood floors and a spectacular view of the water. Finished basement with a 80 inch TV, 2 piece bathroom , exit to 2 indoor parking spaces steps from your door and with 24/7 concierge service. This is the perfect place to call home optional furnishings in this townhome is the perfect choice if you're ready to simplify without giving up space or comfort. In the heart of Bronte Village, walking steps away to the lake, restaurants, shops, trails, and the harbour. 56 Jones Unit 120 has LOW CONDO FEES! Amenities include: 3 party rooms which can be rented all at once or individually, Theatre room, Billards room, Wine Tasting area, Guest suites, Rooftop Pool & Spa, Fitness facilities , BBQ patio ,Car wash, Doggy spa, 24/7 concierge, Visitor Parking and much more. Maintenance includes leaf blowing, snow removal, window cleaning, landscaping, general services. Downsizing has never felt so inviting. (id:63267)
Home overview
- Cooling Central air conditioning
- Heat source Natural gas
- Heat type Forced air
- Has pool (y/n) Yes
- # total stories 3
- Fencing Fenced yard
- # parking spaces 2
- Has garage (y/n) Yes
- # full baths 2
- # half baths 1
- # total bathrooms 3.0
- # of above grade bedrooms 4
- Flooring Hardwood, tile
- Has fireplace (y/n) Yes
- Community features Pets allowed with restrictions
- Subdivision 1001 - br bronte
- Water body name Lake ontario
- Directions 1926639
- Lot desc Landscaped
- Lot size (acres) 0.0
- Listing # W12418566
- Property sub type Single family residence
- Status Active
- Laundry 0.91m X 0.91m
Level: 2nd - 2nd bedroom 4.62m X 3.3m
Level: 2nd - 3rd bedroom 4.65m X 3.48m
Level: 2nd - 4th bedroom 4.65m X 3.33m
Level: 3rd - Primary bedroom 4.67m X 3.94m
Level: 3rd - Media room 4.32m X 3.58m
Level: Lower - Living room 4.99m X 3.62m
Level: Main - Dining room 3.66m X 2.72m
Level: Main - Kitchen 3.61m X 2.74m
Level: Main
- Listing source url Https://www.realtor.ca/real-estate/28895252/120-56-jones-street-oakville-br-bronte-1001-br-bronte
- Listing type identifier Idx

$-4,130
/ Month

