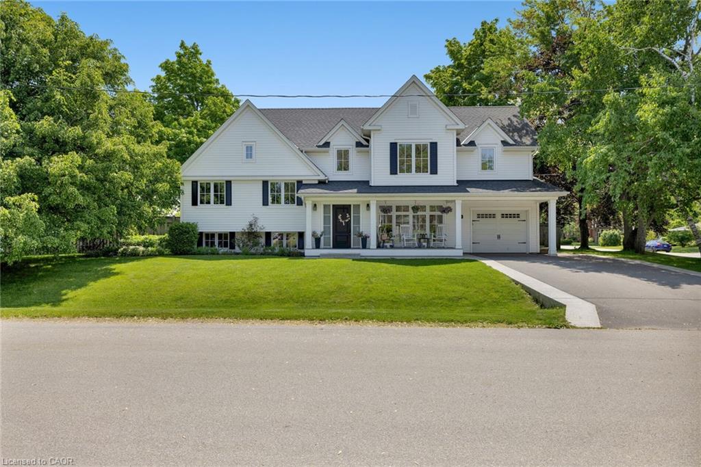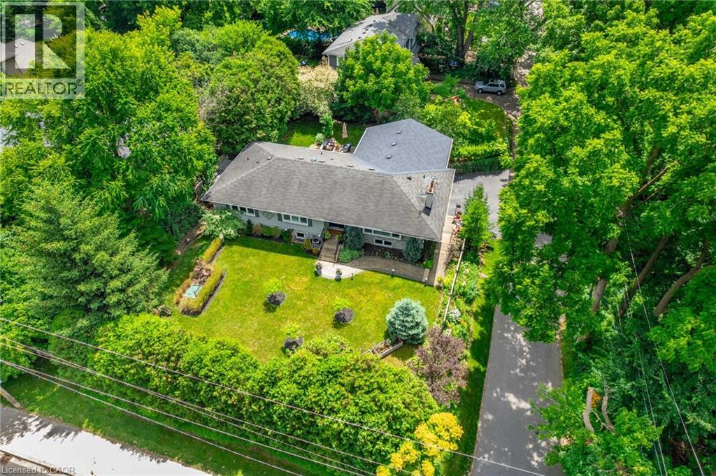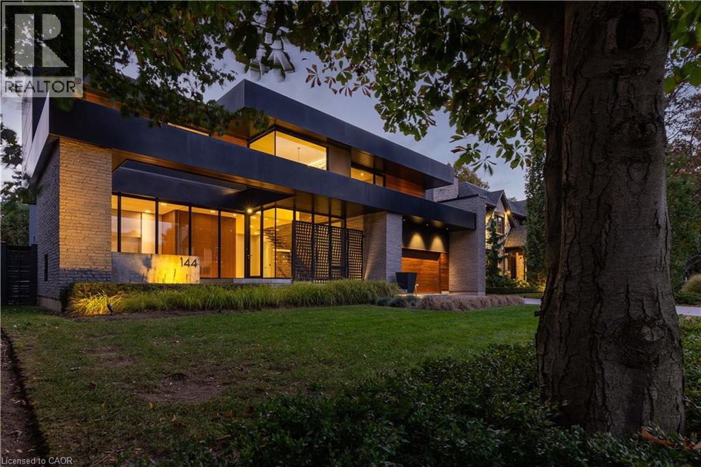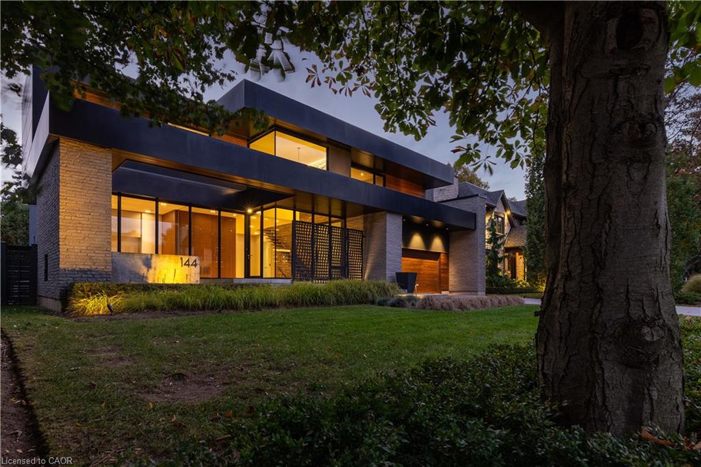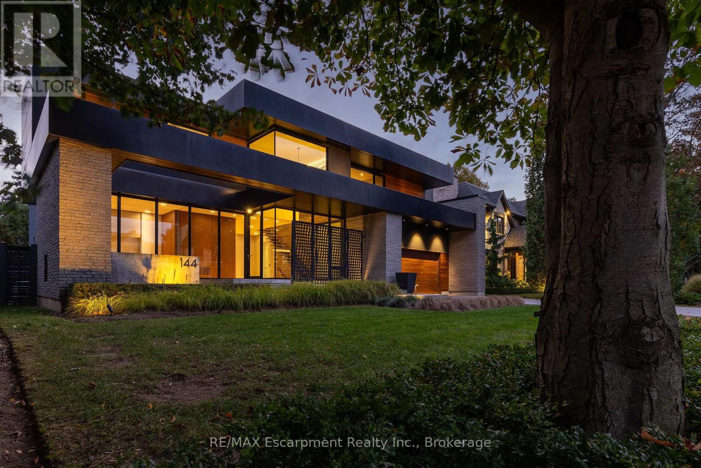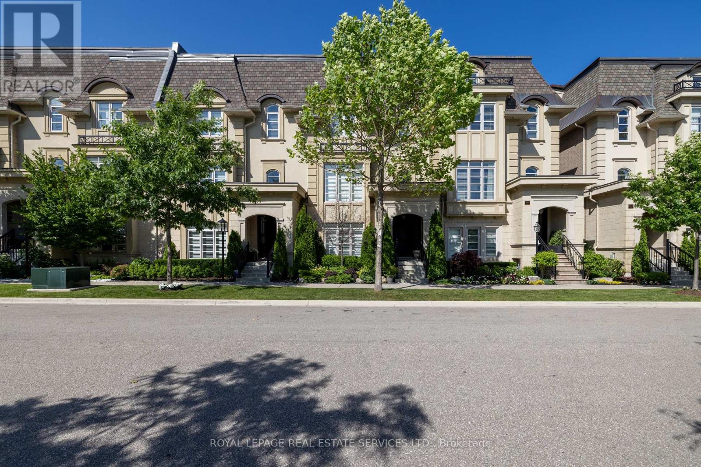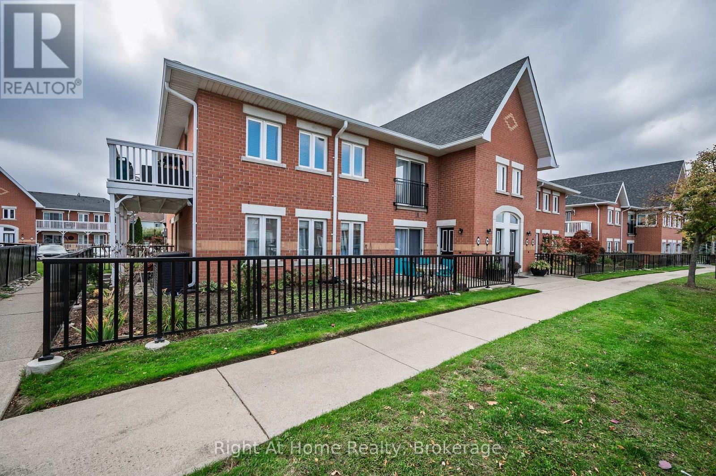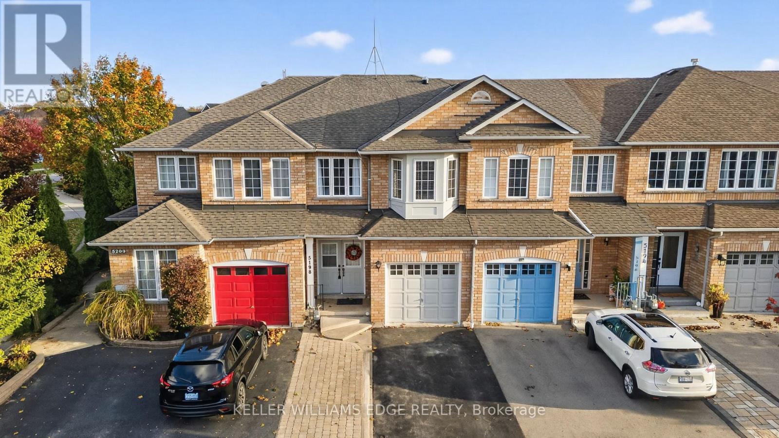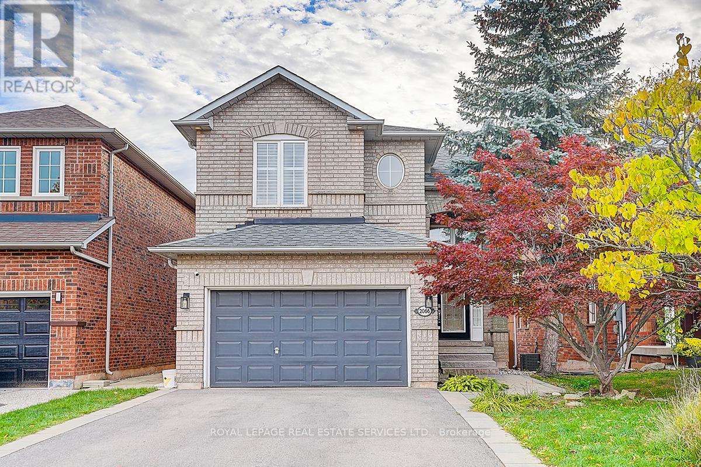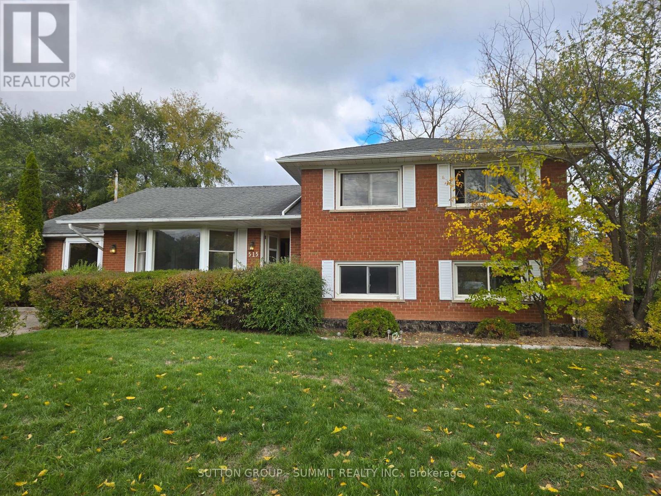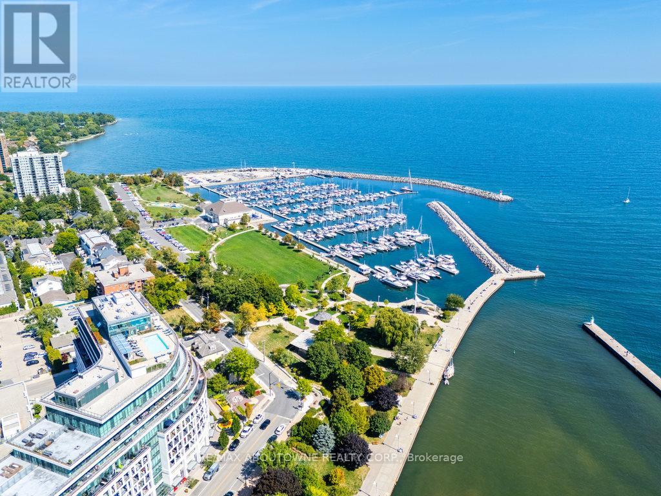
Highlights
Description
- Time on Houseful47 days
- Property typeSingle family
- Neighbourhood
- Median school Score
- Mortgage payment
Welcome to Unit 8 at 120 Bronte Road, one of the largest units in this sought-after complex, located in the heart of Bronte Village just steps to the lake. This unique live/work freehold townhome offers over 3,500 sq. ft. of residential living plus an additional 304 sq. ft. of prime commercial space. The bright and spacious main floor features oversized windows, an open-concept design, a gourmet kitchen with a central island, and a dramatic spiral staircase. Upstairs, the primary suite includes a spa-like ensuite, two additional bedrooms share a full bath, laundry room and a private 800 sq. ft. rooftop terrace provides stunning Lake Ontario views. The ground-level commercial space boasts excellent street exposure and great rental income potential, a 3-piece bath, and flexible layout options, while the lower level offers a generous size REC room, additional storage or commercial expansion potential. Perfectly situated steps to waterfront trails, marina, restaurants, shops, schools, Bronte GO, QEW, and 407. (id:63267)
Home overview
- Cooling Central air conditioning
- Heat source Natural gas
- Heat type Forced air
- Sewer/ septic Sanitary sewer
- # total stories 3
- # parking spaces 3
- Has garage (y/n) Yes
- # full baths 3
- # half baths 1
- # total bathrooms 4.0
- # of above grade bedrooms 3
- Has fireplace (y/n) Yes
- Subdivision 1001 - br bronte
- Directions 2056144
- Lot size (acres) 0.0
- Listing # W12408129
- Property sub type Single family residence
- Status Active
- Great room 6.58m X 5.66m
Level: 2nd - Kitchen 6.02m X 4.01m
Level: 2nd - Dining room 4.11m X 3.89m
Level: 2nd - Bedroom 3.73m X 3.51m
Level: 3rd - Primary bedroom 6.58m X 3.73m
Level: 3rd - Laundry 1.65m X 1.6m
Level: 3rd - Bedroom 4.14m X 3.89m
Level: 3rd - Recreational room / games room 6.55m X 5.33m
Level: Lower - Other 6.02m X 5.59m
Level: Lower - Other 6.58m X 5.46m
Level: Main - Foyer 3.28m X 1.57m
Level: Main
- Listing source url Https://www.realtor.ca/real-estate/28872821/8-120-bronte-road-oakville-br-bronte-1001-br-bronte
- Listing type identifier Idx

$-4,253
/ Month

