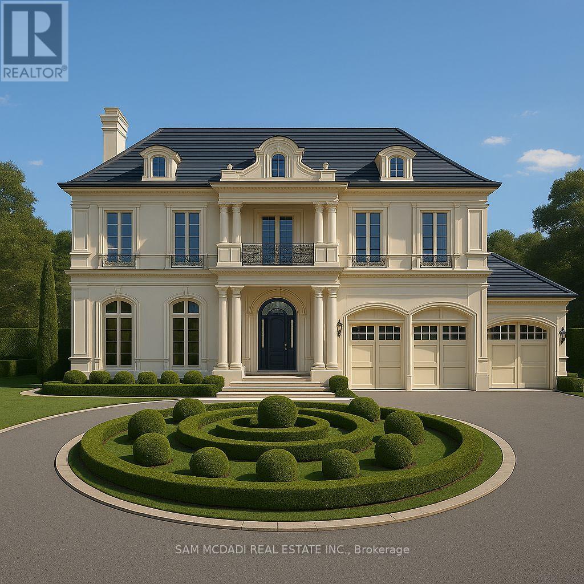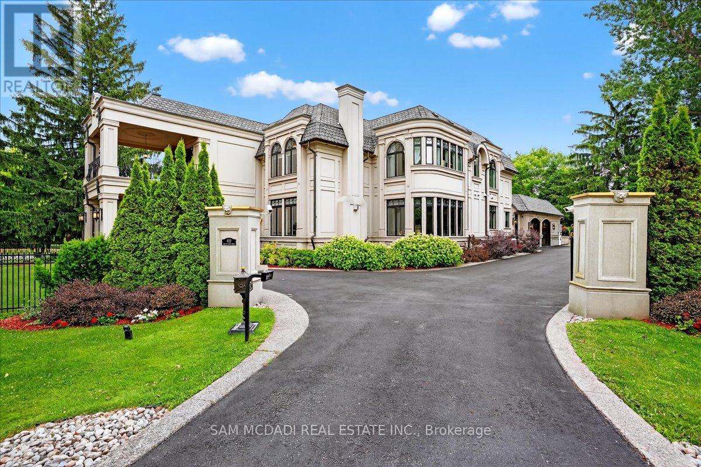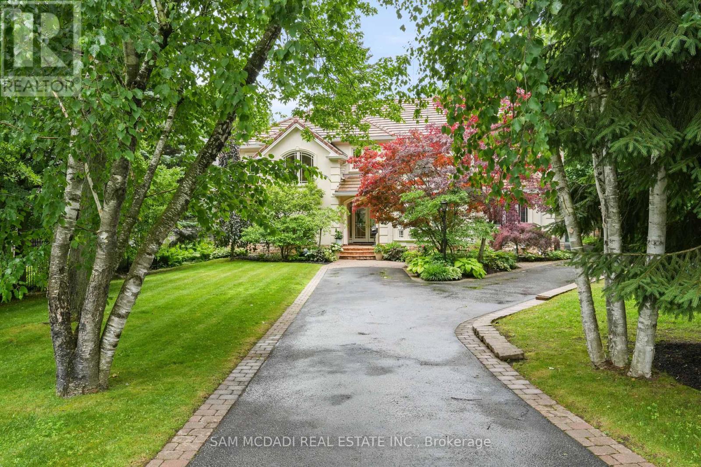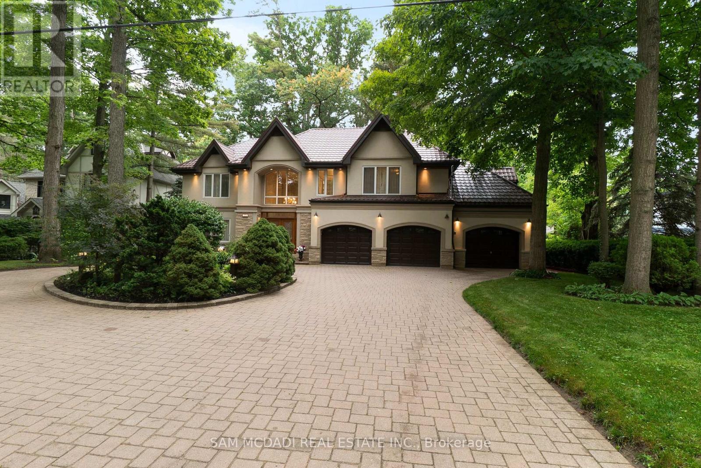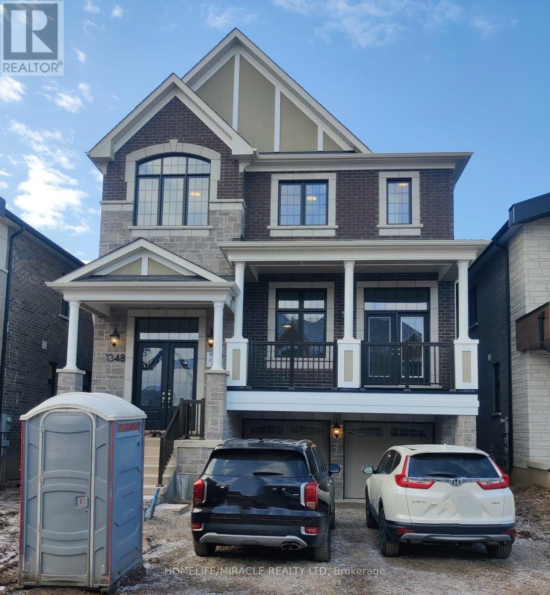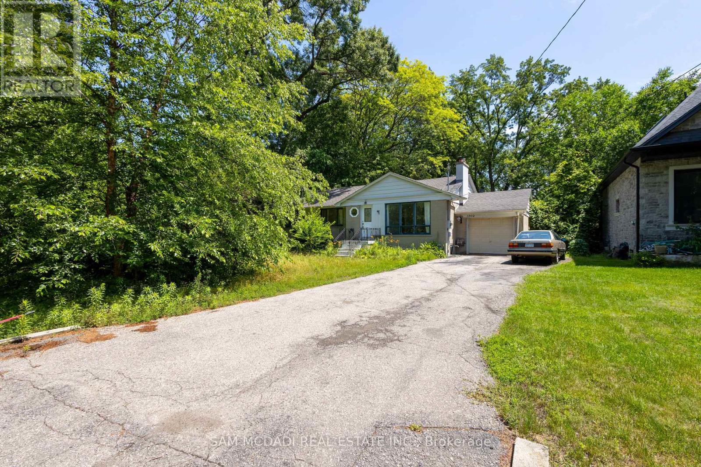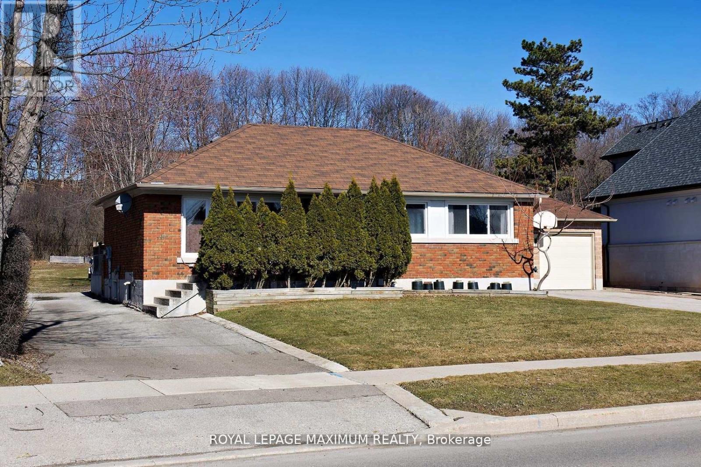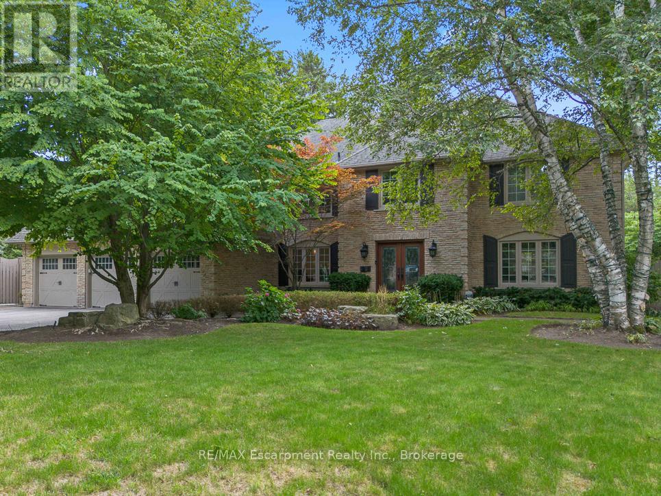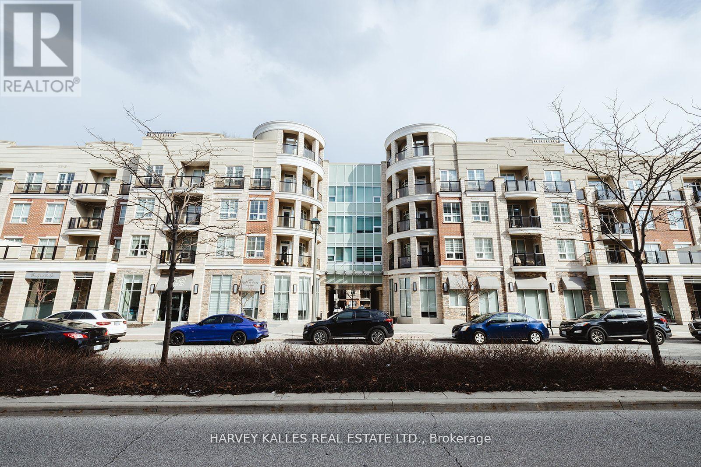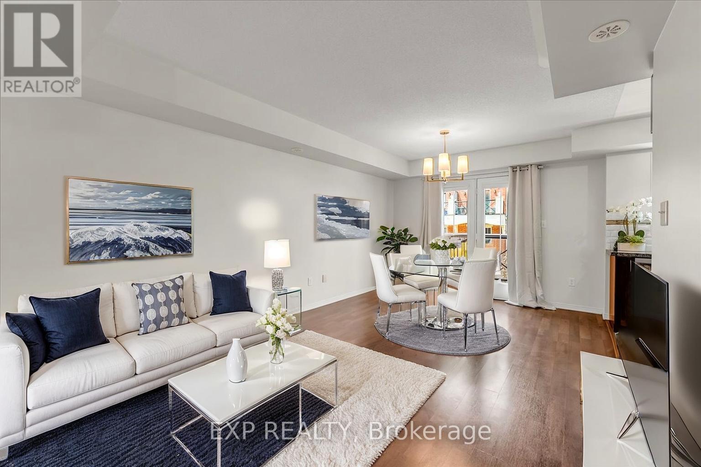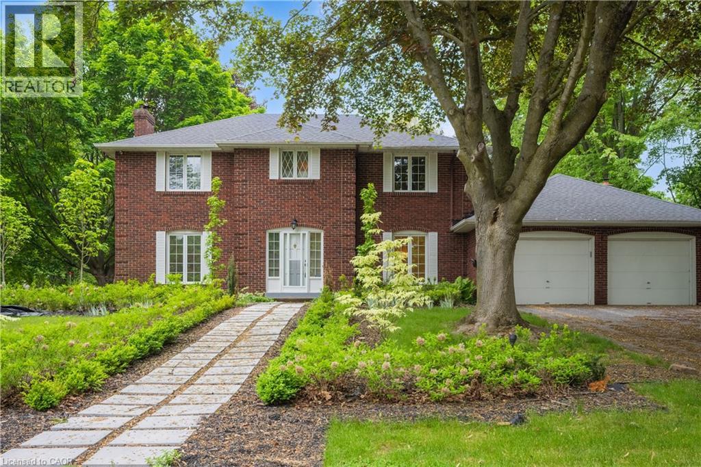
120 Castle Cres
120 Castle Cres
Highlights
Description
- Home value ($/Sqft)$643/Sqft
- Time on Houseful70 days
- Property typeSingle family
- Style2 level
- Neighbourhood
- Median school Score
- Mortgage payment
Incredible Opportunity in a Prime Location Just Steps from Lakeshore! Nestled in a beautiful, established neighborhood know for its charming tree-lined streets, this 4-bedroom, 3-bathroom detached home sits on a generously sized corner lot with endless potential. The property features a functional layout with spacious principal room, finished basement, and a double car garage, providing the perfect canvas to create your dream space. All four bedrooms are well-sized, making it ideal for families or those seeking additional space. This property's unbeatable locations shines - just moments from the lake, parks, trails, and all the amenities of lakeside living. Whether you're an investor, renovator, or someone with a vision, this property is a rare find in an established community. (id:63267)
Home overview
- Cooling Central air conditioning
- Heat source Natural gas
- Heat type Forced air
- Sewer/ septic Municipal sewage system
- # total stories 2
- # parking spaces 6
- Has garage (y/n) Yes
- # full baths 2
- # half baths 1
- # total bathrooms 3.0
- # of above grade bedrooms 4
- Subdivision 1006 - fd ford
- Lot size (acres) 0.0
- Building size 3265
- Listing # 40745525
- Property sub type Single family residence
- Status Active
- Bathroom (# of pieces - 4) 3.353m X 3.099m
Level: 2nd - Bedroom 3.658m X 3.429m
Level: 2nd - Bathroom (# of pieces - 3) 2.667m X 2.464m
Level: 2nd - Bedroom 4.953m X 4.572m
Level: 2nd - Bedroom 3.886m X 3.912m
Level: 2nd - Bedroom 2.946m X 3.277m
Level: 2nd - Kitchen 2.769m X 3.454m
Level: Main - Breakfast room 2.489m X 4.369m
Level: Main - Family room 5.944m X 4.191m
Level: Main - Laundry 3.658m X 3.454m
Level: Main - Bathroom (# of pieces - 2) 1.93m X 2.591m
Level: Main - Living room 4.369m X 7.595m
Level: Main
- Listing source url Https://www.realtor.ca/real-estate/28526227/120-castle-crescent-oakville
- Listing type identifier Idx

$-5,597
/ Month

