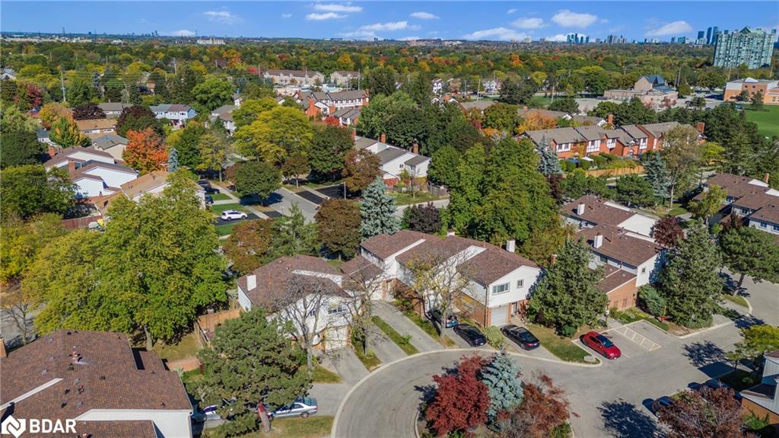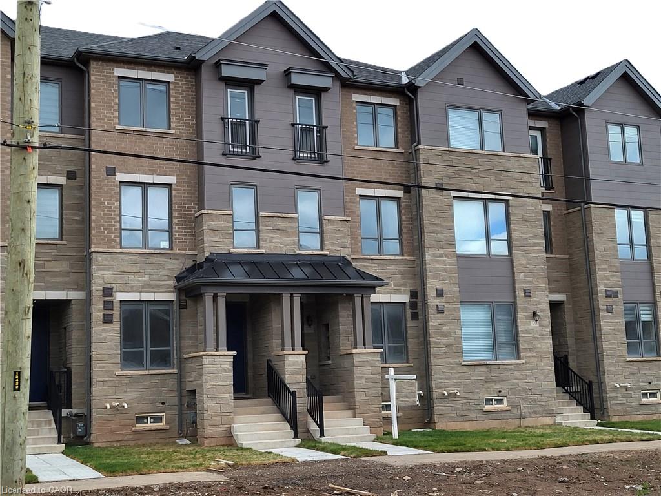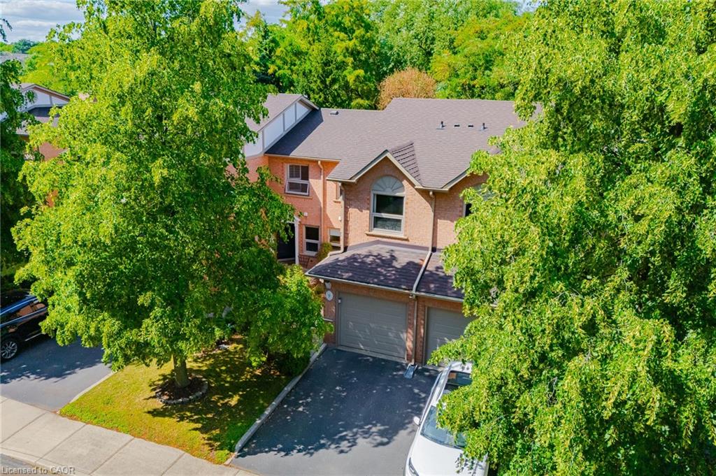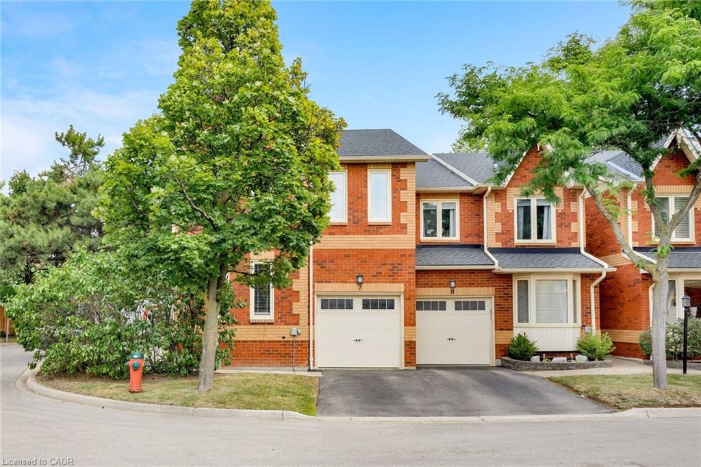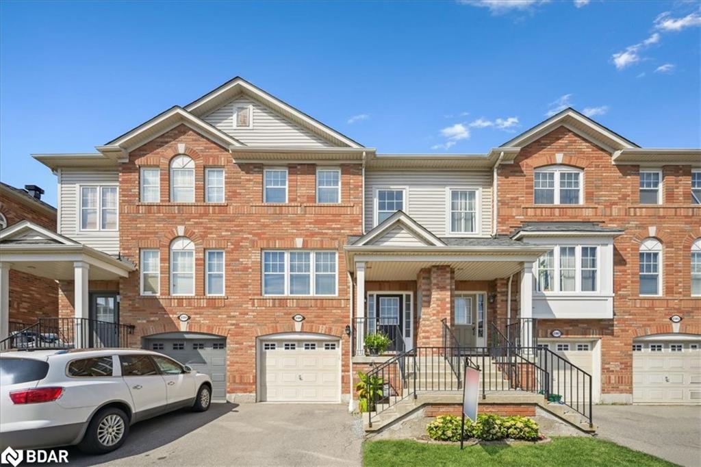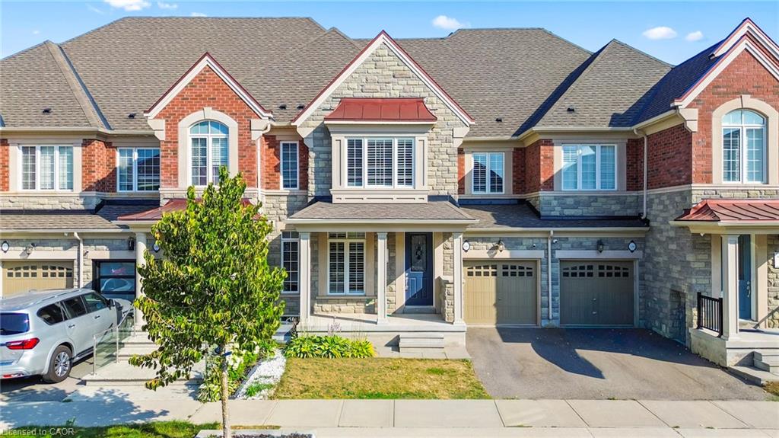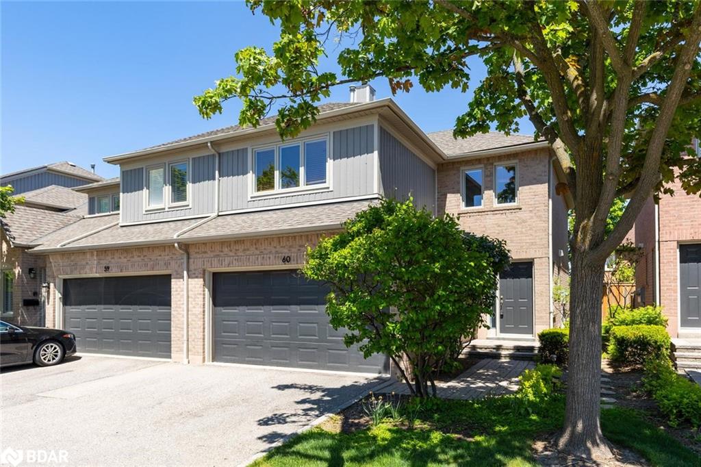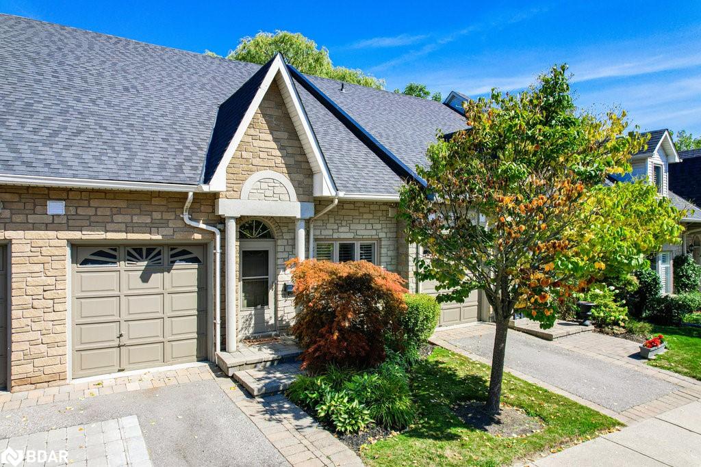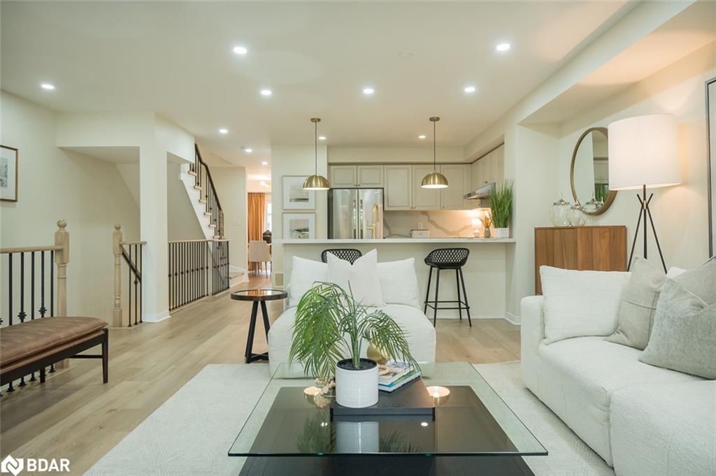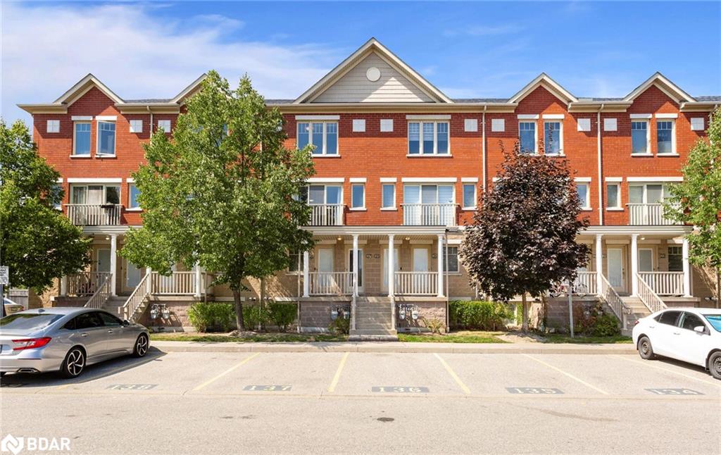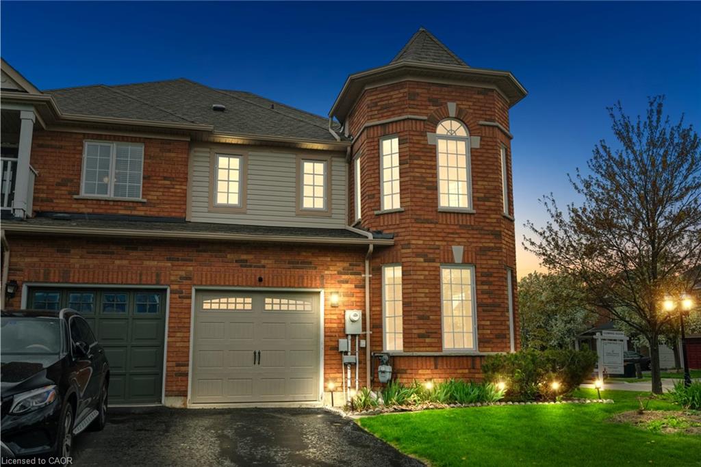- Houseful
- ON
- Oakville
- Joshua's Meadows
- 1200 Anson Gate
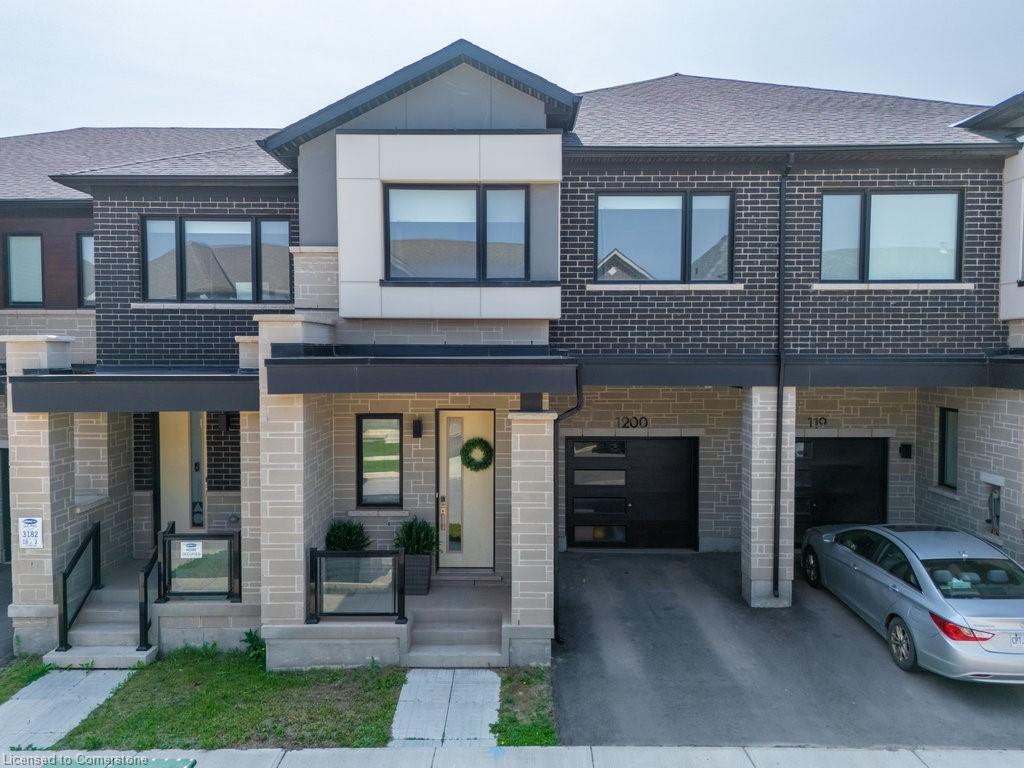
1200 Anson Gate
1200 Anson Gate
Highlights
Description
- Home value ($/Sqft)$691/Sqft
- Time on Houseful137 days
- Property typeResidential
- StyleTwo story
- Neighbourhood
- Median school Score
- Garage spaces1
- Mortgage payment
Stunning and functional for the modern day family or young professional! Also perfect for investors with responsible tenants already in place. Welcome to 1200 Anson Gate in sought-after Joshua Meadows! This beautiful 2-storey freehold townhome offers the perfect blend of luxury and comfort. Featuring 4 spacious bedrooms and light hardwood flooring throughout, the home boasts a bright, open interior filled with natural light. The main level is designed for both relaxation and entertaining. A large, white kitchen with ample storage and sizeable island overlooks the dining and family rooms. A gas fireplace adds to the ambience and warmth of the space. The kitchen features brand new stainless steel appliances and gorgeous quartz countertops with access the backyard, which offers a built-in BBQ gas hookup-ideal for outdoor gatherings. Conveniently located off of the front foyer is access to the one car garage. Upstairs you will find four generous bedrooms loaded with natural light and high ceilings throughout. The luxurious primary suite has a massive walk in closet and large ensuite bath. The second floor also features a dedicated laundry room for added convenience. Located near top-rated schools, Oakville Trafalgar Memorial hospital, Iroquois Ridge Community Centre, Upper Oakville Shopping Centre, coffee shops, parks, major highways providing the utmost accessibility. This home is a showstopper and must be seen!
Home overview
- Cooling Central air
- Heat type Forced air, natural gas
- Pets allowed (y/n) No
- Sewer/ septic Sewer (municipal)
- Construction materials Brick
- Foundation Poured concrete
- Roof Asphalt shing
- # garage spaces 1
- # parking spaces 2
- Has garage (y/n) Yes
- Parking desc Attached garage
- # full baths 2
- # half baths 1
- # total bathrooms 3.0
- # of above grade bedrooms 4
- # of rooms 11
- Has fireplace (y/n) Yes
- Laundry information Upper level
- Interior features Other
- County Halton
- Area 1 - oakville
- Water source Municipal
- Zoning description H-gu
- Directions Nonmem
- Lot desc Urban, airport, arts centre, dog park, near golf course, highway access, hospital, library, major highway, park, place of worship, playground nearby, public transit, rec./community centre, schools, shopping nearby
- Lot dimensions 23 x 90.35
- Approx lot size (range) 0 - 0.5
- Basement information Full, unfinished
- Building size 1995
- Mls® # 40737240
- Property sub type Townhouse
- Status Active
- Virtual tour
- Tax year 2024
- Primary bedroom Second
Level: 2nd - Bedroom Second
Level: 2nd - Bedroom Second
Level: 2nd - Bathroom Second
Level: 2nd - Bedroom Second
Level: 2nd - Bathroom Second
Level: 2nd - Dining room Main
Level: Main - Foyer Main
Level: Main - Bathroom Main
Level: Main - Kitchen Main
Level: Main - Living room Main
Level: Main
- Listing type identifier Idx

$-3,677
/ Month

