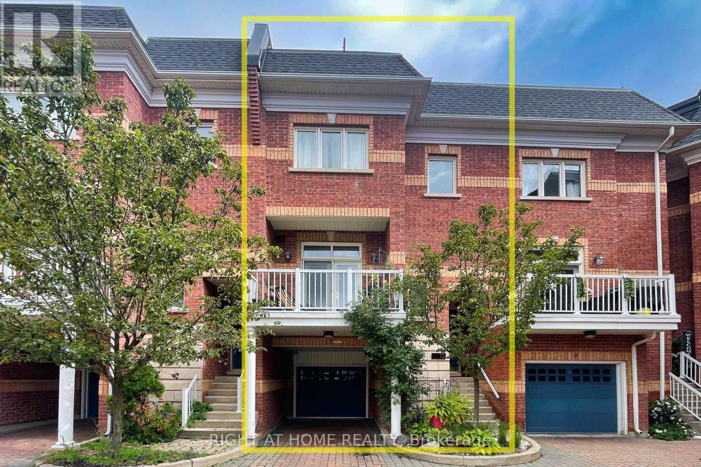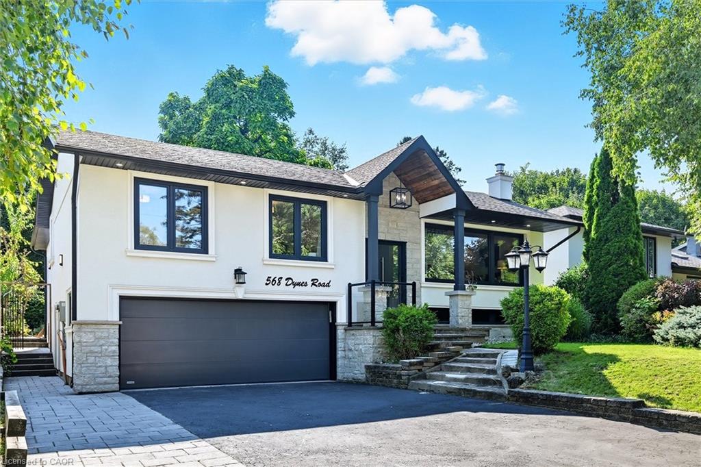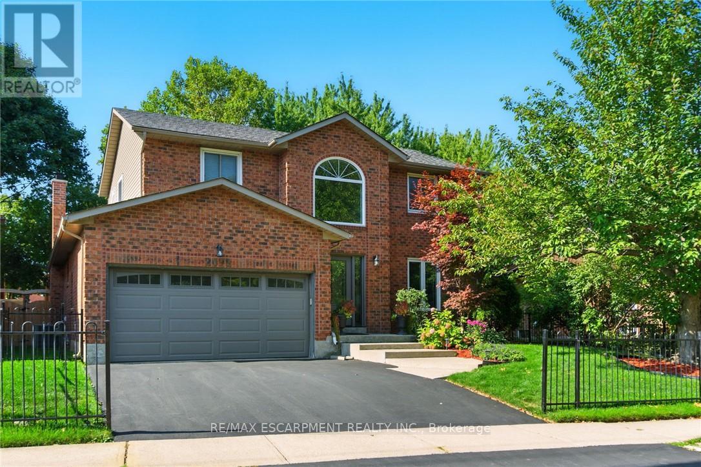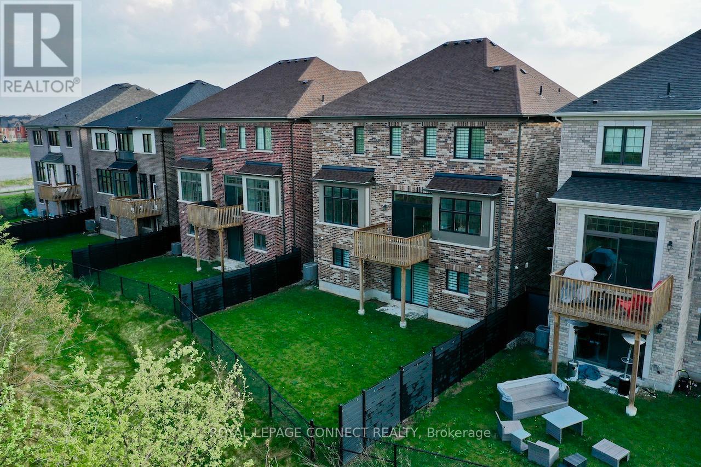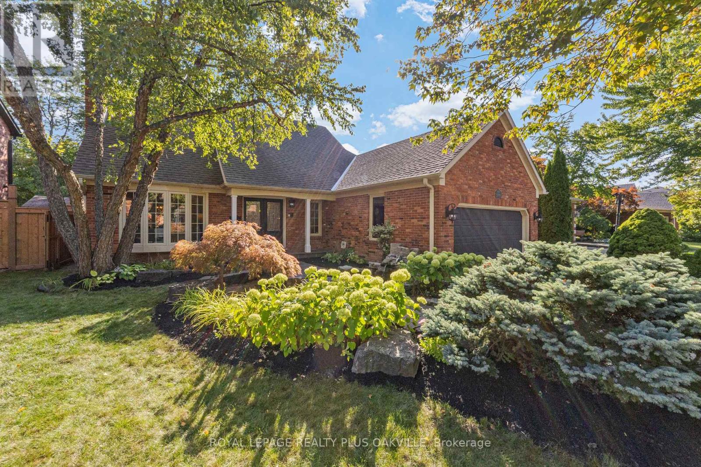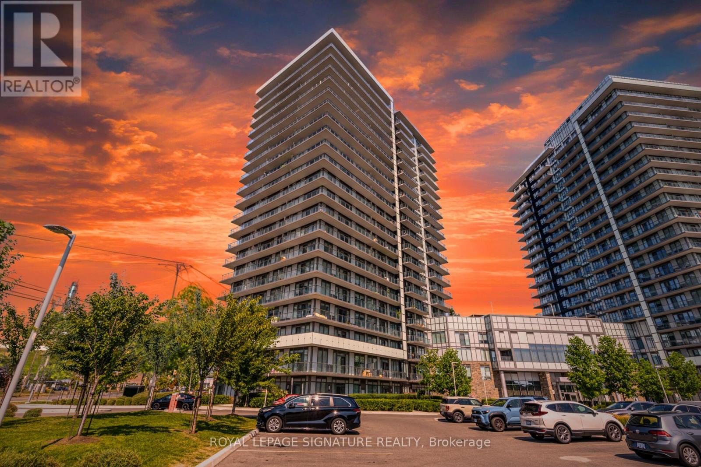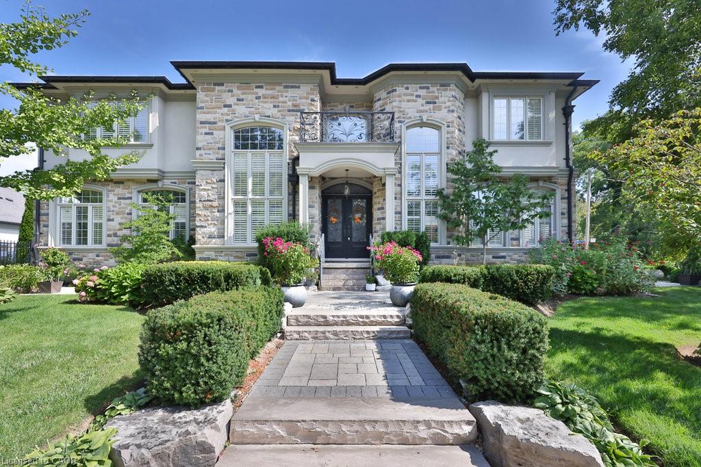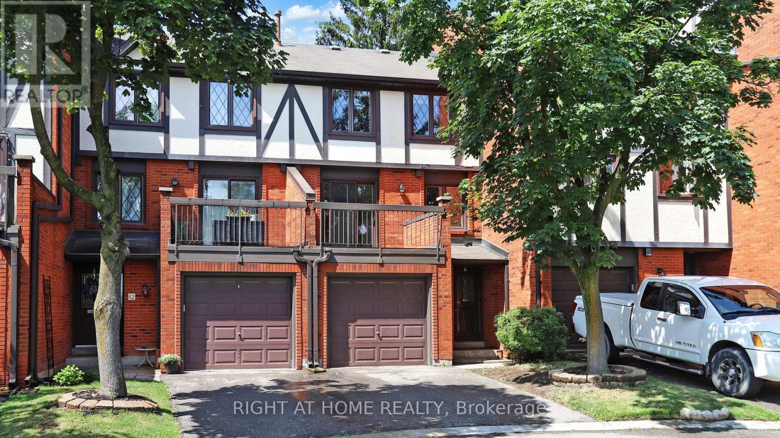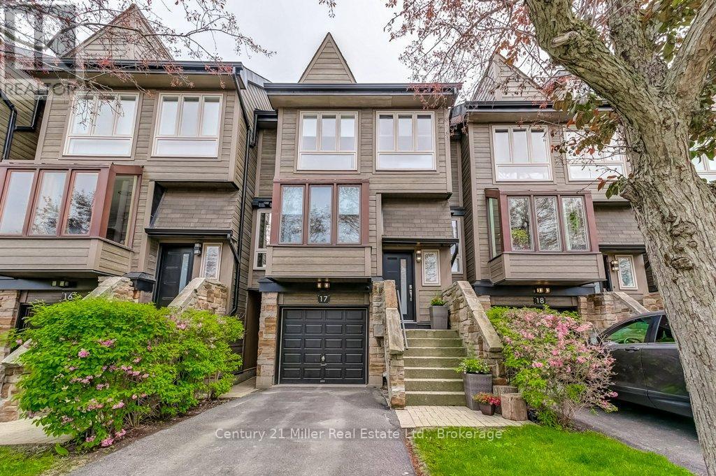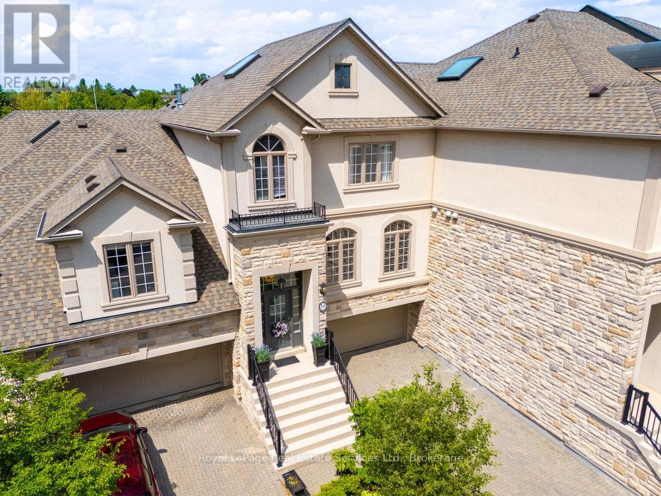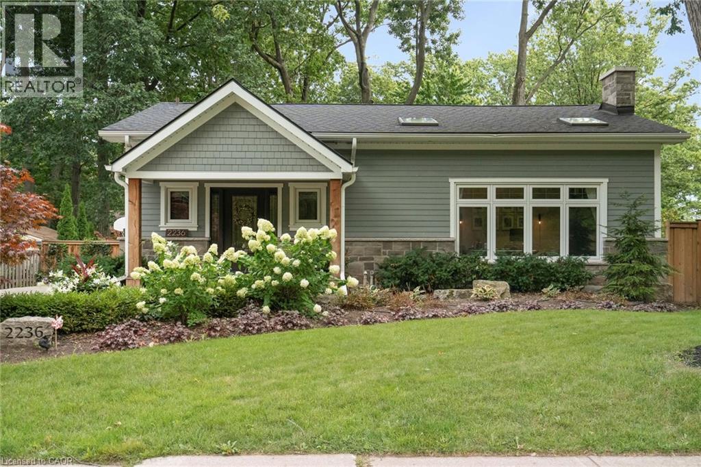- Houseful
- ON
- Oakville
- Glen Abbey
- 1202 Monks Psge
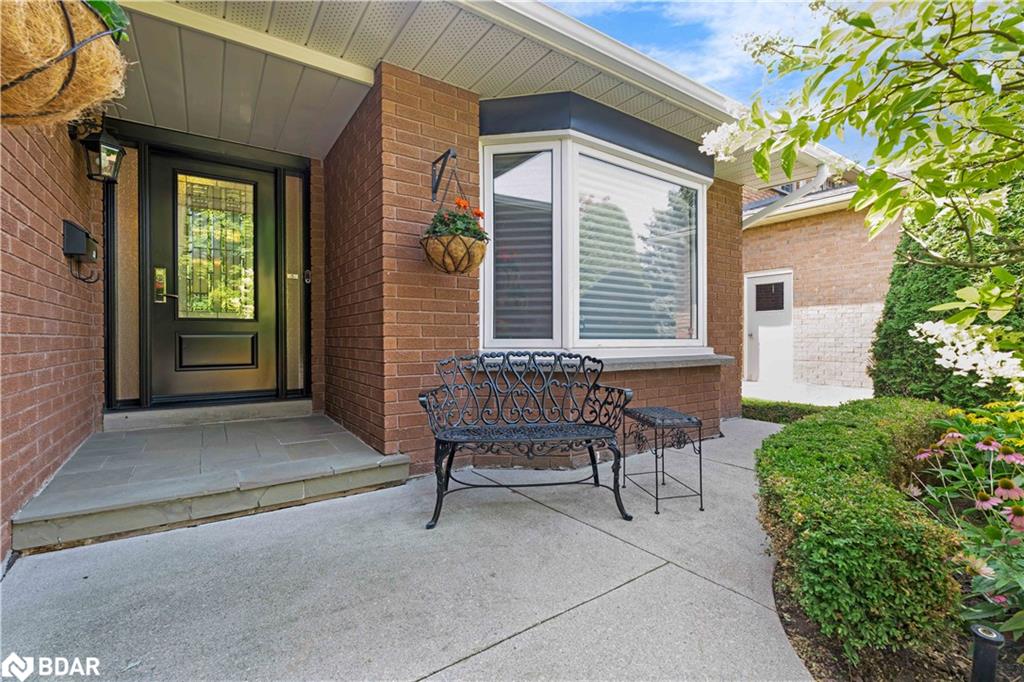
Highlights
Description
- Home value ($/Sqft)$508/Sqft
- Time on Housefulnew 33 hours
- Property typeResidential
- StyleTwo story
- Neighbourhood
- Median school Score
- Year built1985
- Garage spaces2
- Mortgage payment
Welcome to this beautifully maintained executive home, nestled in the prestigious Glen Abbey community—renowned for its family-friendly atmosphere and one of Oakville’s highest-rated school districts. From the moment you step inside, you’ll feel the warmth and love that make this house a true home. The main level features spacious, light-filled rooms and a thoughtfully renovated layout. The chef-inspired kitchen is a true showpiece, boasting stainless steel appliances, generous counter space, and a large eating area with sliding doors that open to a private deck. Enjoy outdoor dining beneath a wrought iron gazebo with a brand-new canvas canopy, surrounded by serene, manicured gardens designed for both beauty and relaxation. A convenient main floor laundry room with direct access to the garage adds everyday ease. Upstairs, the primary suite is a retreat of its own, complete with a walk-in closet and a luxurious spa-like ensuite. Three additional generously sized bedrooms and a fully renovated main bathroom provide comfort and functionality for the whole family. Ideally located, this home offers quick access to major highways, the world-class Glen Abbey Golf Course, numerous scenic trails and is just a short walk to the famous Monastery Bakery. With its blend of elegance, modern updates, and an unbeatable location, this Glen Abbey gem offers the perfect backdrop for your next chapter.
Home overview
- Cooling Central air
- Heat type Fireplace-wood, forced air, natural gas
- Pets allowed (y/n) No
- Sewer/ septic Sewer (municipal)
- Construction materials Brick
- Roof Shingle
- Exterior features Landscaped, lawn sprinkler system
- # garage spaces 2
- # parking spaces 6
- Has garage (y/n) Yes
- Parking desc Attached garage
- # full baths 2
- # half baths 1
- # total bathrooms 3.0
- # of above grade bedrooms 4
- # of rooms 20
- Appliances Bar fridge, water heater, dishwasher, dryer, stove, washer
- Has fireplace (y/n) Yes
- Laundry information Main level
- Interior features Auto garage door remote(s), central vacuum, floor drains, work bench
- County Halton
- Area 1 - oakville
- Water source Municipal
- Zoning description Rl5
- Lot desc Urban, rectangular, hospital, park, place of worship, rec./community centre, schools
- Lot dimensions 57.96 x 118.51
- Approx lot size (range) 0 - 0.5
- Basement information Full, partially finished
- Building size 3734
- Mls® # 40764288
- Property sub type Single family residence
- Status Active
- Tax year 2025
- Primary bedroom Second
Level: 2nd - Bedroom Second
Level: 2nd - Bathroom Second
Level: 2nd - Bathroom Second
Level: 2nd - Bedroom Second
Level: 2nd - Bedroom Second
Level: 2nd - Cold room Basement
Level: Basement - Exercise room Basement
Level: Basement - Recreational room Basement
Level: Basement - Storage Basement
Level: Basement - Utility Basement
Level: Basement - Storage Basement
Level: Basement - Laundry Main
Level: Main - Family room Main
Level: Main - Den Main
Level: Main - Foyer Main
Level: Main - Kitchen Main
Level: Main - Bathroom Main
Level: Main - Living room Main
Level: Main - Dining room Main
Level: Main
- Listing type identifier Idx

$-5,061
/ Month

