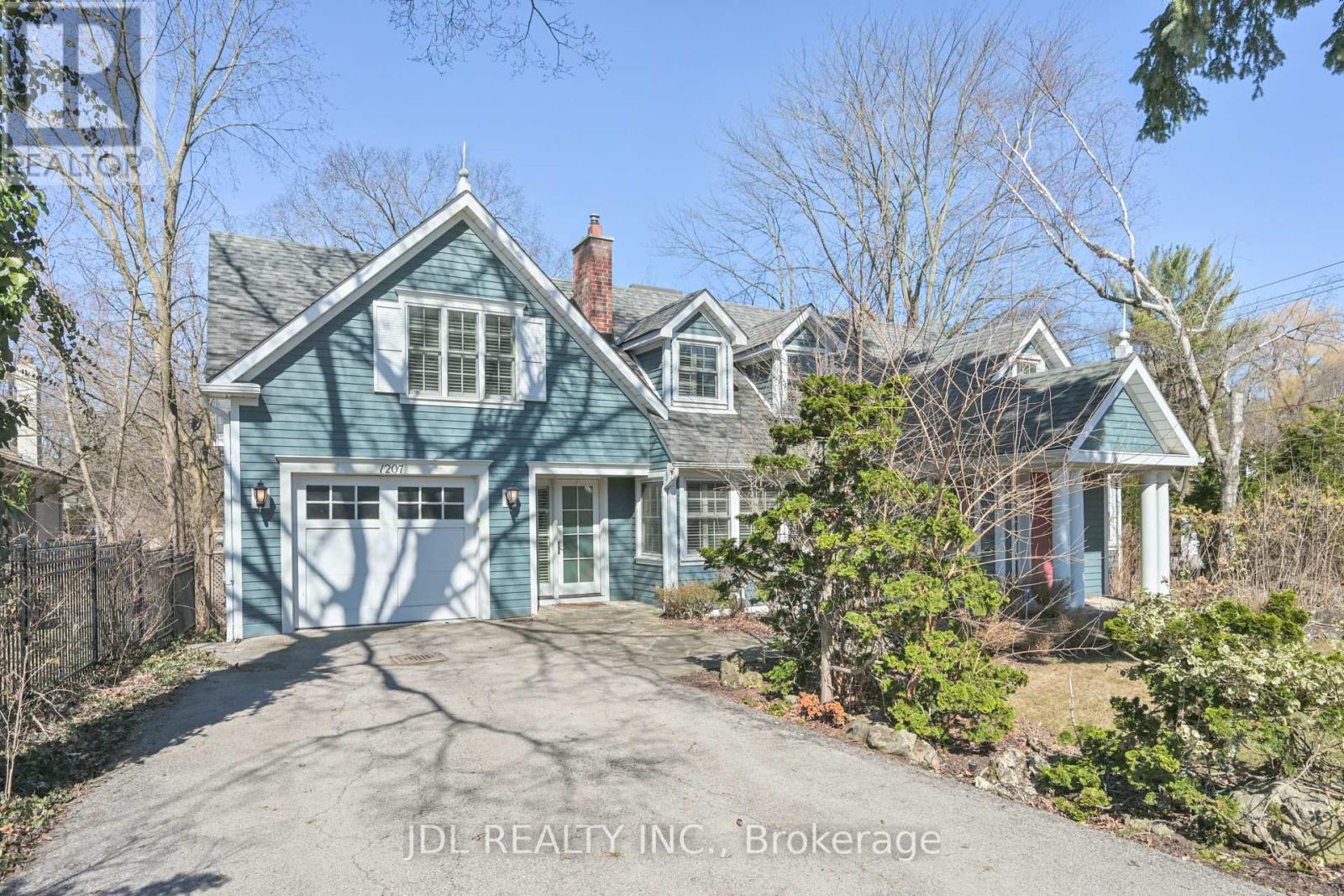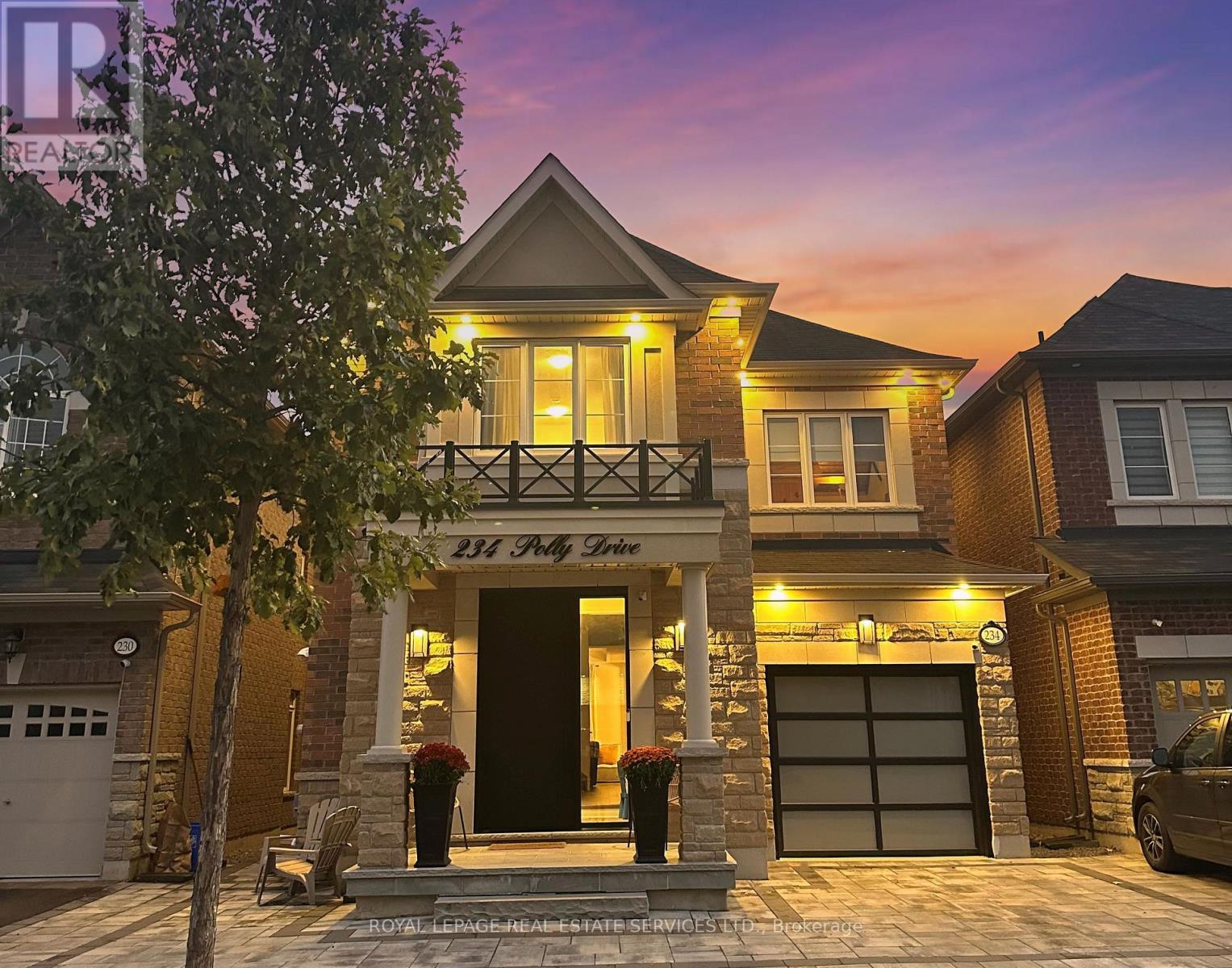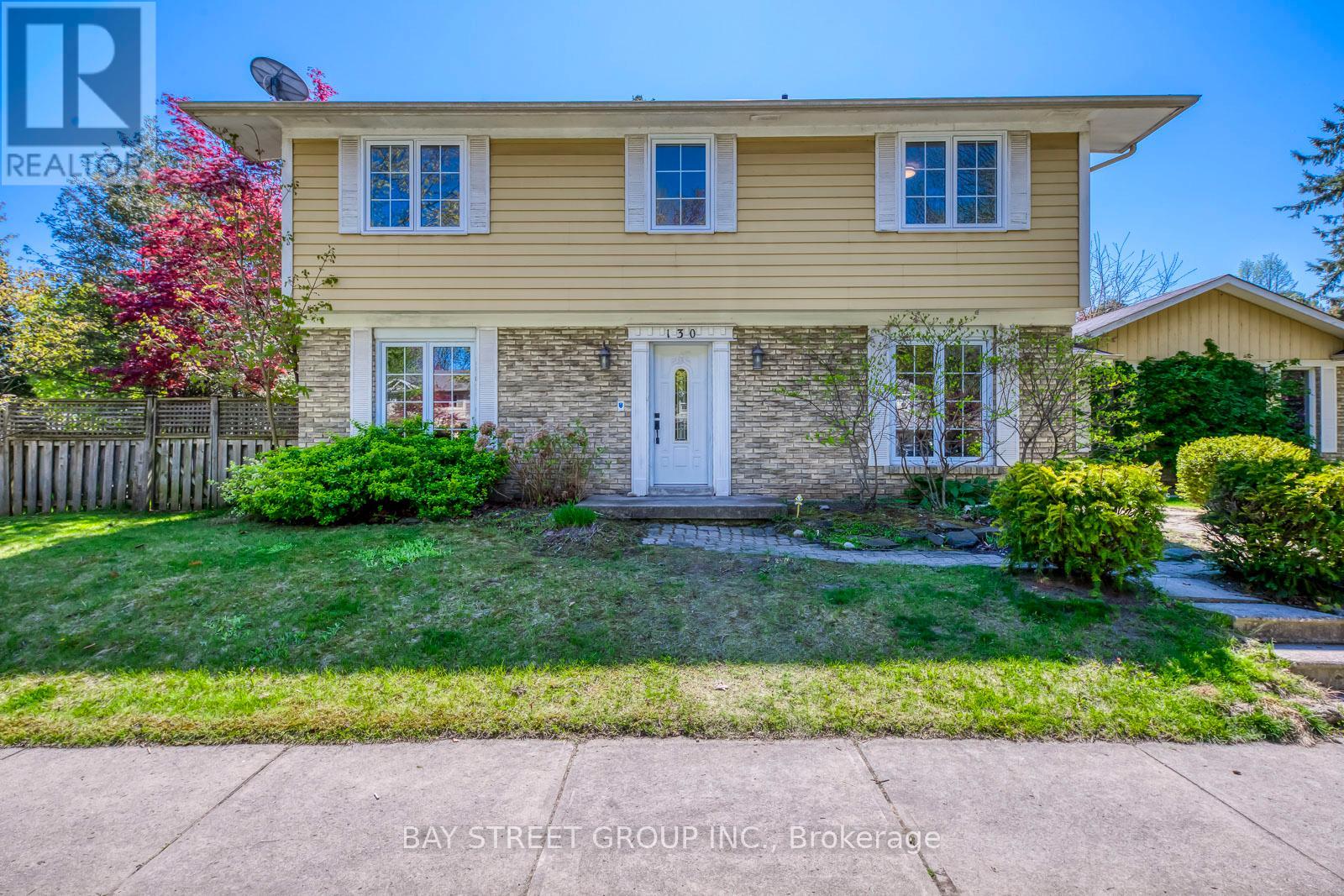
Highlights
This home is
52%
Time on Houseful
5 Days
School rated
7.8/10
Oakville
11.04%
Description
- Time on Housefulnew 5 days
- Property typeSingle family
- Neighbourhood
- Median school Score
- Mortgage payment
Stunning William Hicks designed custom residence located on an outstanding premium wooded lot in sought after community of Morrison in prestigious Southeast Oakville.Open Concept White Kitchen/Family Room With Fireplace.W/O T To Deck With Hot Tub And Amazing Private 260'Deep Lot. 4 Bedrooms All W/ Their Own Ensuites.Master Bedroom With Skylights,Heated Floors In Ensuite. Both extra bdrms are complete w/ own ensuite baths. There are also 2 gourmet kitchens, one on main & one in bsmt. Office & Gym Complete W/Plenty Of Storage.Great Location...Close To Private Schools, Public Schools, Easy Access To Hwy. (id:63267)
Home overview
Amenities / Utilities
- Cooling Central air conditioning
- Heat source Natural gas
- Heat type Forced air
- Sewer/ septic Sanitary sewer
Exterior
- # total stories 2
- # parking spaces 3
- Has garage (y/n) Yes
Interior
- # full baths 6
- # total bathrooms 6.0
- # of above grade bedrooms 5
- Has fireplace (y/n) Yes
Location
- Subdivision 1011 - mo morrison
Lot/ Land Details
- Lot desc Landscaped, lawn sprinkler
Overview
- Lot size (acres) 0.0
- Listing # W12201867
- Property sub type Single family residence
- Status Active
Rooms Information
metric
- Primary bedroom 7.24m X 5.13m
Level: 2nd - Bedroom 4.27m X 3.61m
Level: 2nd - Bedroom 6.83m X 3.99m
Level: 2nd - Kitchen 4.7m X 2.97m
Level: Lower - Games room 8.38m X 3.38m
Level: Lower - Recreational room / games room 6.6m X 3.66m
Level: Lower - Living room 6.17m X 4.52m
Level: Main - Primary bedroom 3.78m X 3.25m
Level: Main - Dining room 3.73m X 2.82m
Level: Main - Family room 3.76m X 3.18m
Level: Main - Kitchen 4.11m X 3.45m
Level: Main - Eating area 4.7m X 3.48m
Level: Main
SOA_HOUSEKEEPING_ATTRS
- Listing source url Https://www.realtor.ca/real-estate/28428577/1207-linbrook-road-oakville-mo-morrison-1011-mo-morrison
- Listing type identifier Idx
The Home Overview listing data and Property Description above are provided by the Canadian Real Estate Association (CREA). All other information is provided by Houseful and its affiliates.

Lock your rate with RBC pre-approval
Mortgage rate is for illustrative purposes only. Please check RBC.com/mortgages for the current mortgage rates
$-7,360
/ Month25 Years fixed, 20% down payment, % interest
$
$
$
%
$
%

Schedule a viewing
No obligation or purchase necessary, cancel at any time












