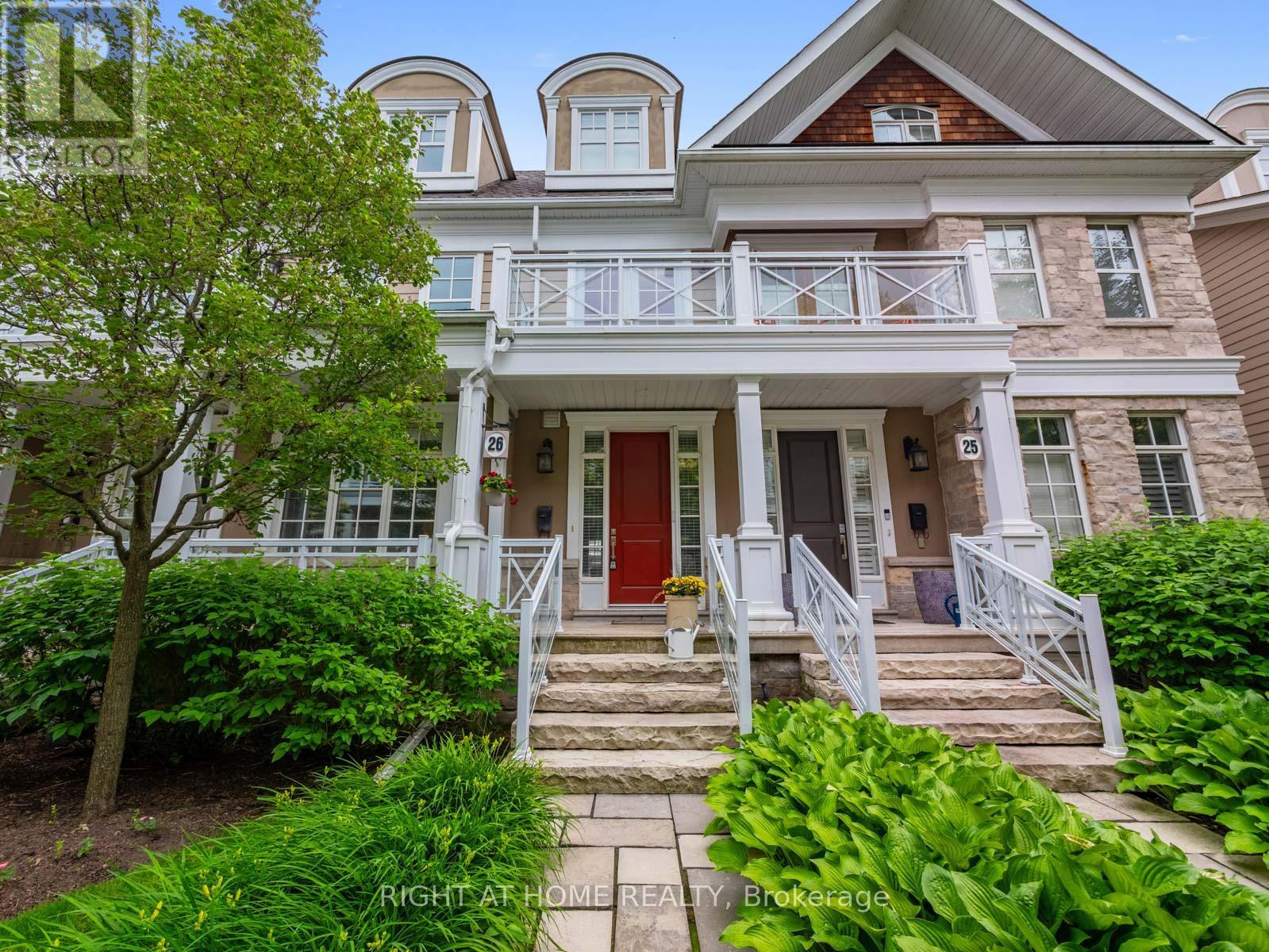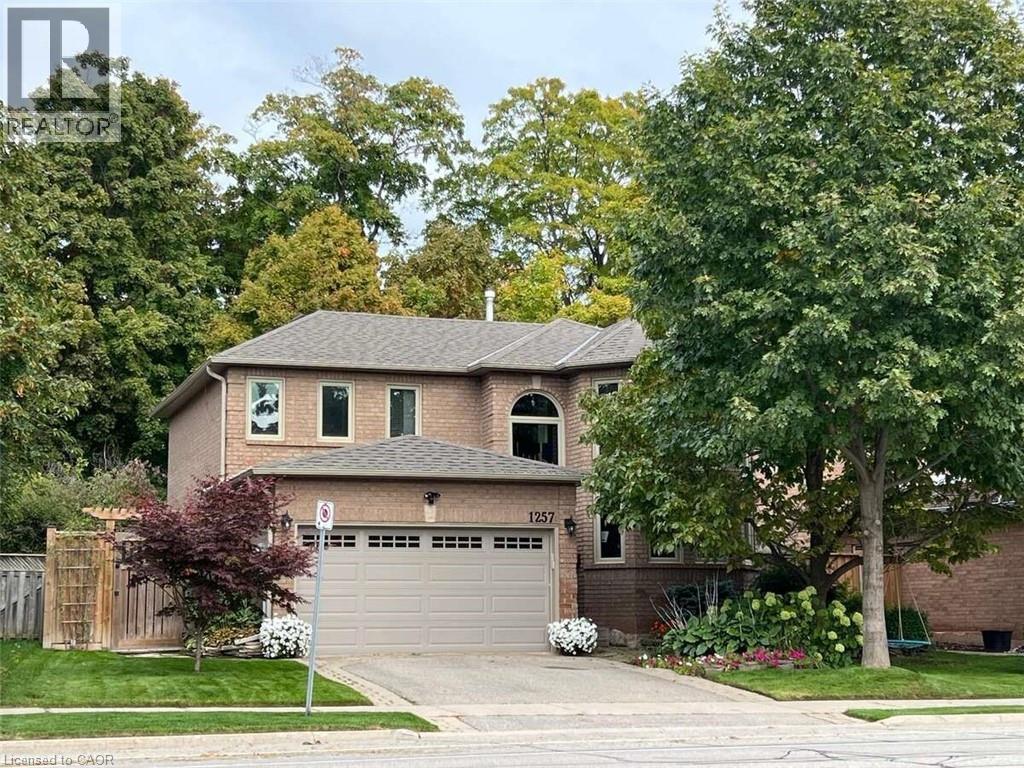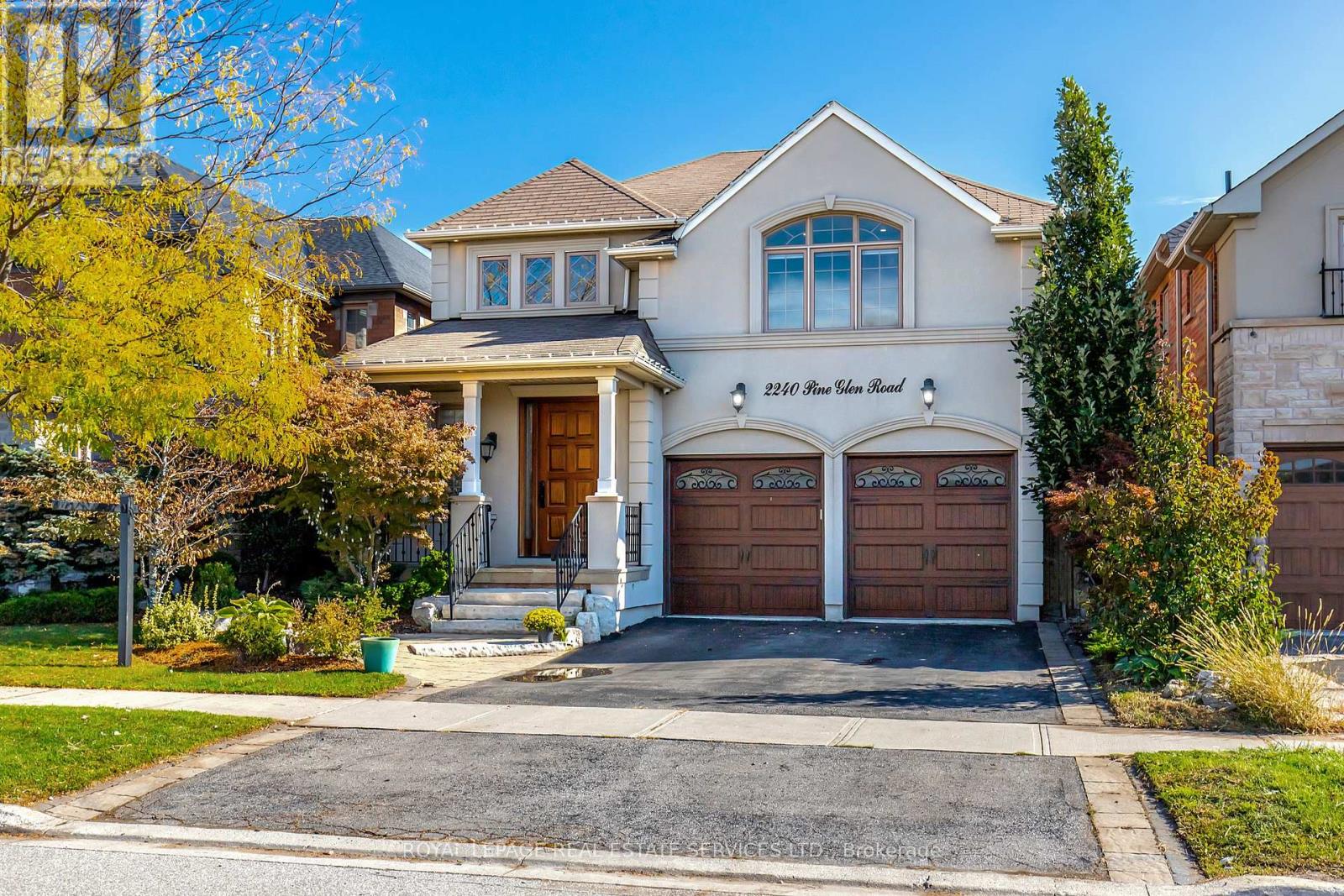- Houseful
- ON
- Oakville
- Southwest Oakville
- 1207 Stirling Dr

1207 Stirling Dr
1207 Stirling Dr
Highlights
Description
- Home value ($/Sqft)$653/Sqft
- Time on Housefulnew 11 hours
- Property typeResidential
- StyleTwo story
- Neighbourhood
- Median school Score
- Lot size0.30 Acre
- Year built2017
- Garage spaces1
- Mortgage payment
Lakebreeze at 1207 Stirling Drive is a striking contemporary BONE Structure residence by Garrison Creek, where architectural innovation meets refined craftsmanship. Built with a galvanized steel frame and ICF foundation, this high-performance residence offers approx. 5,745 sq. ft. of luxury living on a private 0.34-acre lot at the end of a quiet cul-de-sac south of Lakeshore Road, with partial lake views. The open-concept design features engineered hardwood floors, floating staircases, and floor-to-ceiling tilt-and-turn windows that fill the home with natural light. Exposed structure, a floor-to-ceiling stone hearth, and industrial lighting strike the perfect balance between ultra-modern comfort and cozy living. Picturesque windows flood each space with natural light, framing tranquil views of the surrounding trees and lake. At the heart of the home is a stunning Italian-made MUTI kitchen with a 13-ft quartz island, induction cooktop, built-in stainless appliances & double beverage drawers. Tri-folding glass doors open to a private backyard oasis featuring a heated fiberglass saltwater pool, hot tub, and waterfall feature. The primary suite showcases reclaimed wood accents, Juliet balcony, partial lake views, extensive built-ins, and a spa-inspired 5-pc ensuite with heated towel racks and whirlpool tub. Upstairs also offers three additional bedrooms, 2 full baths & loft with lake views. The lower level features radiant heated polished concrete floors, a recreation/media space, sauna, fifth bedroom, and dual access point staircases. Additional highlights include: motorized shades, skylights, backup generator, in-floor heating, irrigation system, and parking for 8-10 vehicles. Steps to the Waterfront Trail, Appleby College, and Downtown Oakville — a rare blend of innovation, design, and contemporary elegance.
Home overview
- Cooling Central air
- Heat type Forced air, natural gas
- Pets allowed (y/n) No
- Sewer/ septic Sewer (municipal)
- Construction materials Cement siding, stone, wood siding
- Foundation Icf
- Roof Membrane
- # garage spaces 1
- # parking spaces 10
- Has garage (y/n) Yes
- Parking desc Attached garage
- # full baths 5
- # total bathrooms 5.0
- # of above grade bedrooms 5
- # of below grade bedrooms 1
- # of rooms 22
- Has fireplace (y/n) Yes
- Laundry information Laundry closet, upper level
- Interior features Auto garage door remote(s), ceiling fan(s), central vacuum, sauna
- County Halton
- Area 1 - oakville
- Water body type Lake/pond
- Water source Municipal
- Zoning description Rl1-0
- Directions Bd112665
- Elementary school Brookdale (jk-8), st. nicholas ces (jk-8)
- High school Thomas a. blakelock (9-12), st. thomas aquinas css (9-12)
- Lot desc Urban, irregular lot, cul-de-sac, park, playground nearby, public transit, schools, shopping nearby, trails
- Lot dimensions 130.08 x 203.47
- Water features Lake/pond
- Approx lot size (range) 0 - 0.5
- Lot size (acres) 13229.0
- Basement information Full, finished, sump pump
- Building size 5745
- Mls® # 40777191
- Property sub type Single family residence
- Status Active
- Virtual tour
- Tax year 2025
- Primary bedroom Second
Level: 2nd - Bedroom Second
Level: 2nd - Bathroom Second
Level: 2nd - Bedroom Second
Level: 2nd - Second
Level: 2nd - Bedroom Second
Level: 2nd - Sitting room Second
Level: 2nd - Bathroom Second
Level: 2nd - Bedroom Basement
Level: Basement - Recreational room Basement
Level: Basement - Bathroom Basement
Level: Basement - Media room Basement
Level: Basement - Storage Basement
Level: Basement - Utility Basement
Level: Basement - Dining room Main
Level: Main - Foyer Main
Level: Main - Mudroom Main
Level: Main - Breakfast room Main
Level: Main - Kitchen Main
Level: Main - Office Main
Level: Main - Living room Main
Level: Main - Bathroom Main
Level: Main
- Listing type identifier Idx

$-9,997
/ Month











