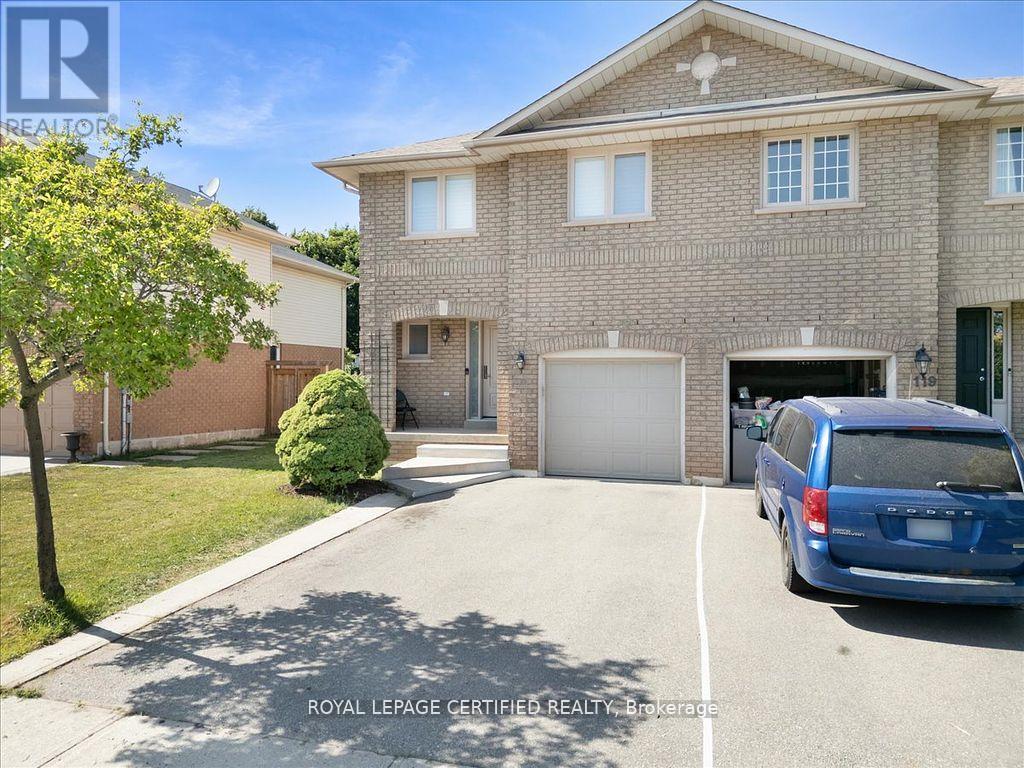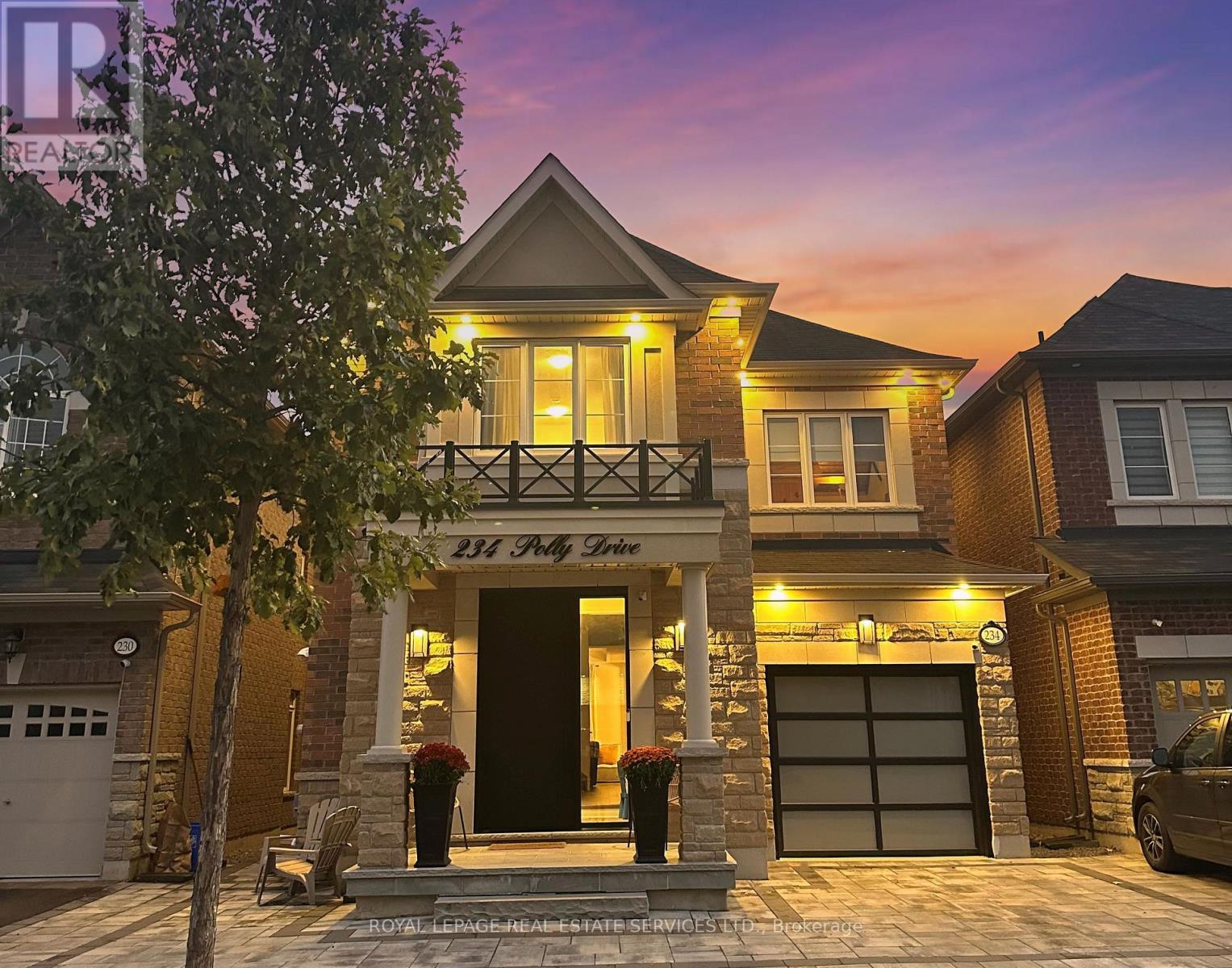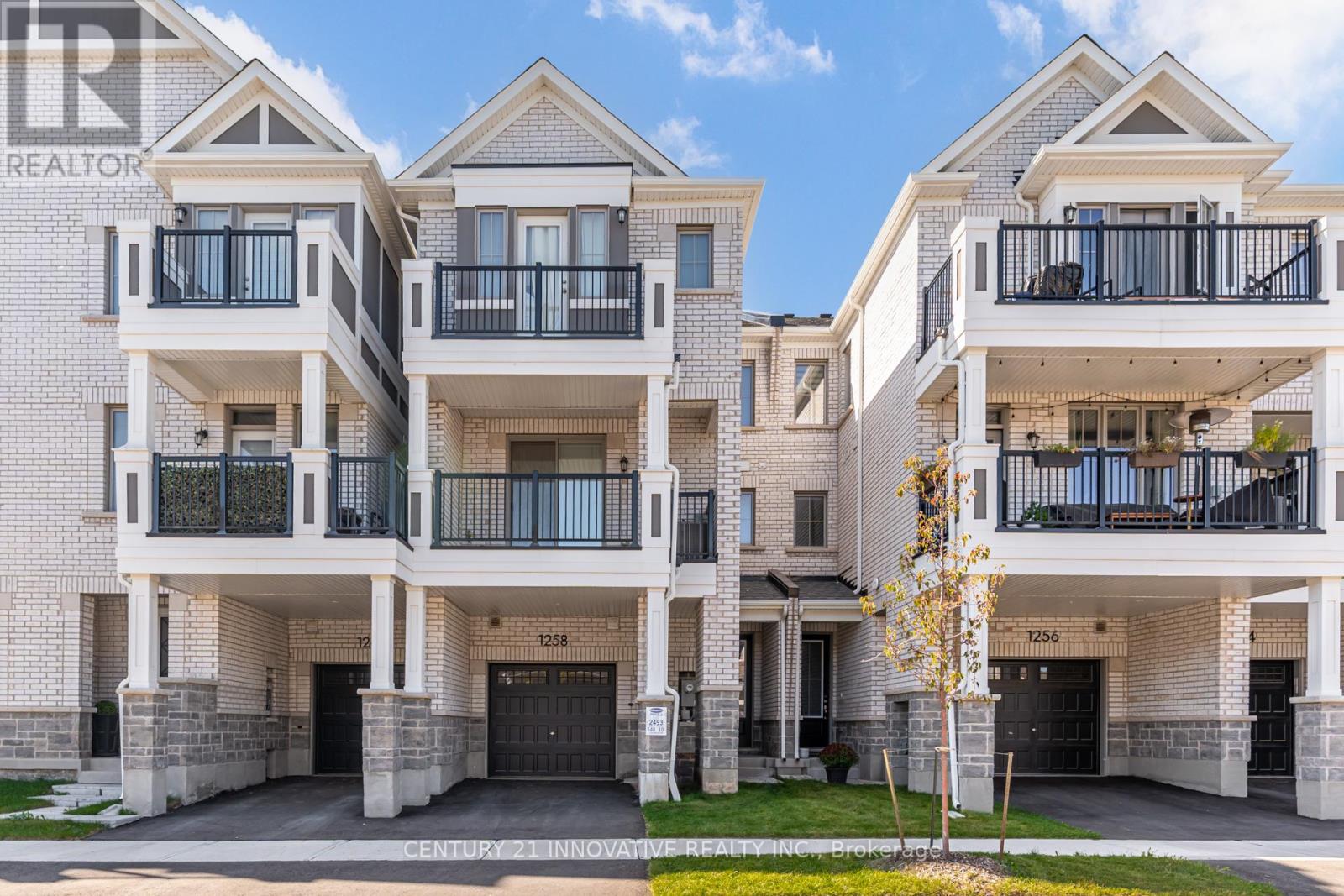- Houseful
- ON
- Oakville
- River Oaks
- 121 Genesee Dr

Highlights
Description
- Time on Houseful20 days
- Property typeSingle family
- Neighbourhood
- Median school Score
- Mortgage payment
Welcome to 121 Genesee Dr a beautifully maintained semi-detached home in Oakvilles sought- after River Oaks neighbourhood. This spacious 3-bedroom, 3-bathroom home is move-in ready and filled with upgrades that enhance comfort and style. The sun-filled eat-in kitchen boasts premium KitchenAid stainless steel appliances, bleached oak cabinets, and a walkout to a landscaped backyard with patio and perennial garden perfect for entertaining or relaxing. Enjoy hardwood flooring throughout the main and upper levels, California shutters, and generous principal rooms including a large primary bedroom with ensuite, sitting area, and wall-to-wall closets. The second bedroom features a walk-in closet. A professionally finished basement offers a cozy rec room with pot lights and wall sconces, laminate flooring, a laundry area with a storage room. Additional features include a like new furnace, lifetime windows and doors, extended driveway, Located on a quiet, family-friendly street with top-rated schools, parks, trails, and quick access to QEW/403. (id:63267)
Home overview
- Cooling Central air conditioning
- Heat source Natural gas
- Heat type Forced air
- Sewer/ septic Sanitary sewer
- # total stories 2
- Fencing Fully fenced
- # parking spaces 3
- Has garage (y/n) Yes
- # full baths 2
- # half baths 1
- # total bathrooms 3.0
- # of above grade bedrooms 3
- Community features Community centre, school bus
- Subdivision 1015 - ro river oaks
- Directions 2082111
- Lot size (acres) 0.0
- Listing # W12435037
- Property sub type Single family residence
- Status Active
- Primary bedroom 3.6m X 5.61m
Level: 2nd - 2nd bedroom 2.99m X 4.95m
Level: 2nd - 3rd bedroom 2.99m X 4.24m
Level: 2nd - Other 2.79m X 3.63m
Level: Lower - Recreational room / games room 3.17m X 7.72m
Level: Lower - Living room 2.99m X 3.32m
Level: Main - Kitchen 2.69m X 6.68m
Level: Main - Dining room 2.99m X 3.32m
Level: Main
- Listing source url Https://www.realtor.ca/real-estate/28930784/121-genesee-drive-oakville-ro-river-oaks-1015-ro-river-oaks
- Listing type identifier Idx

$-2,933
/ Month












