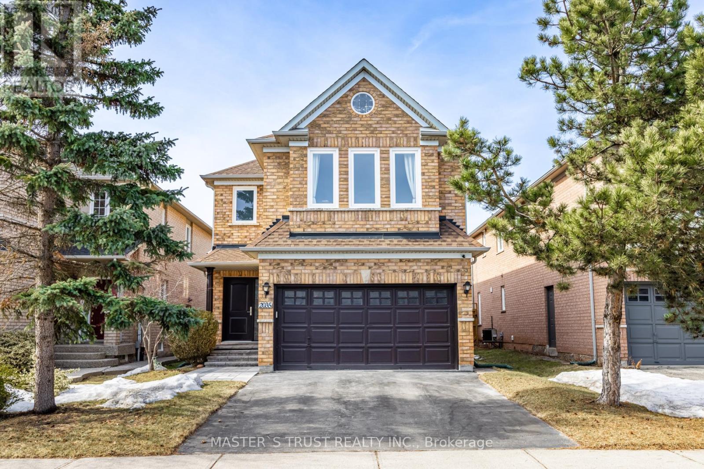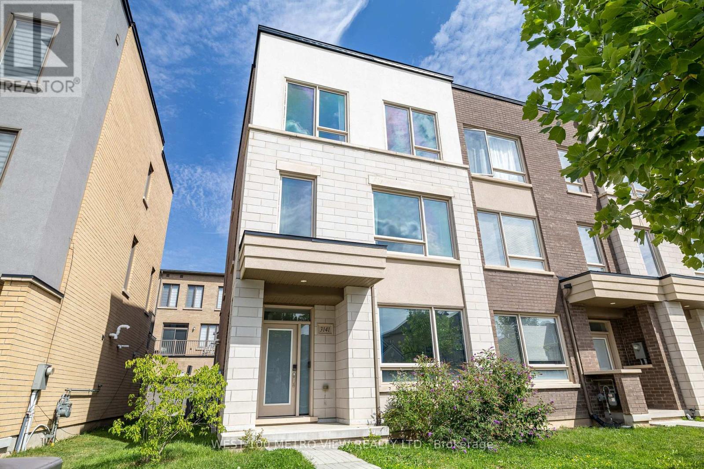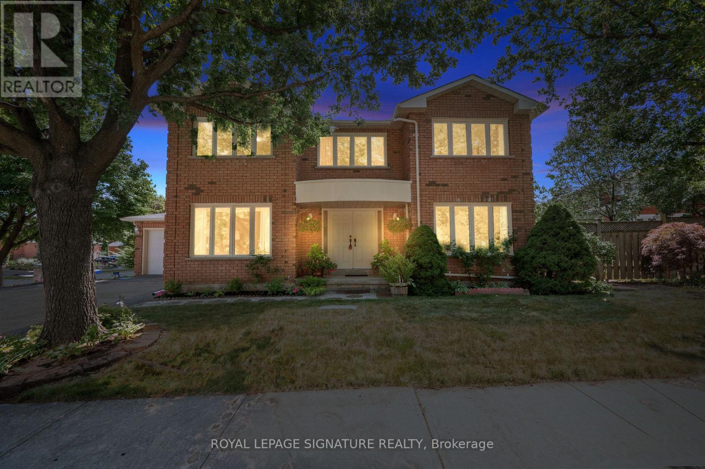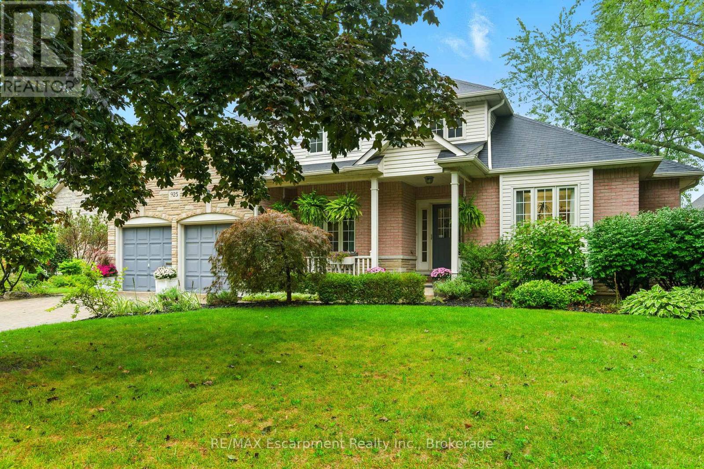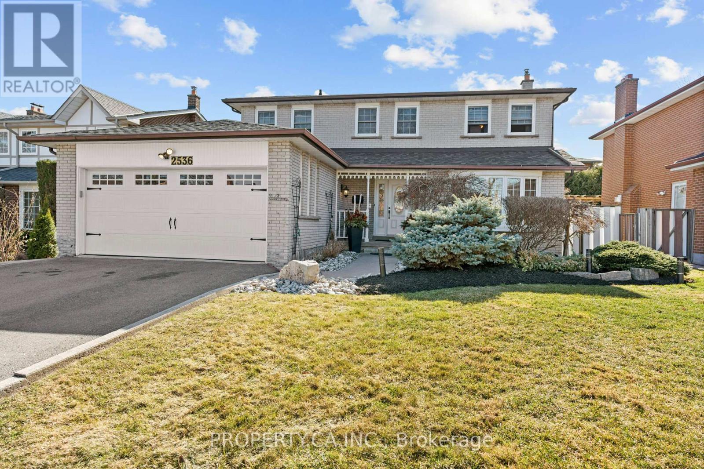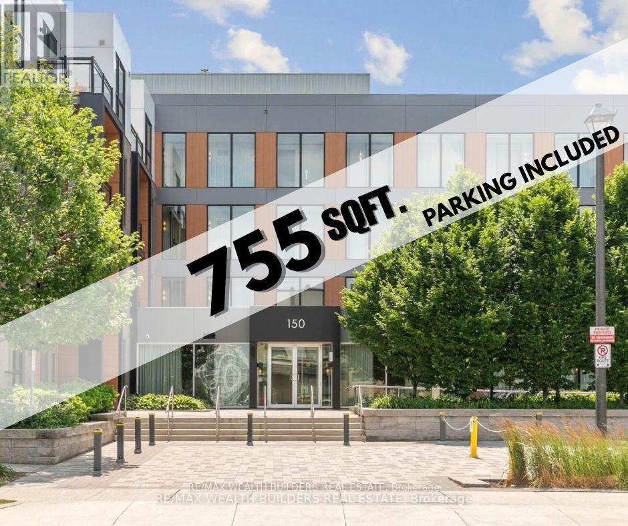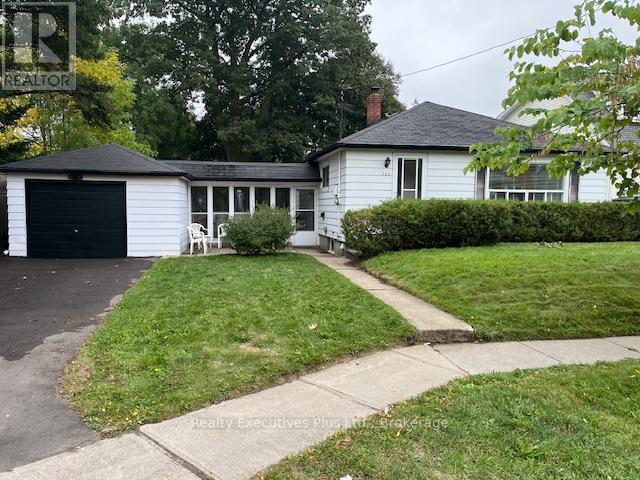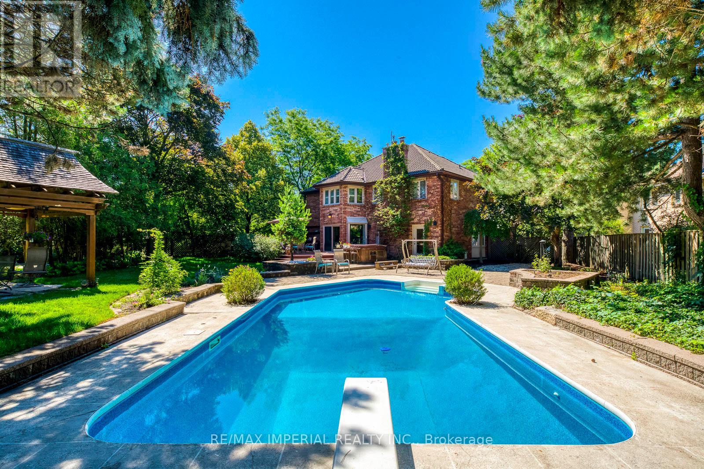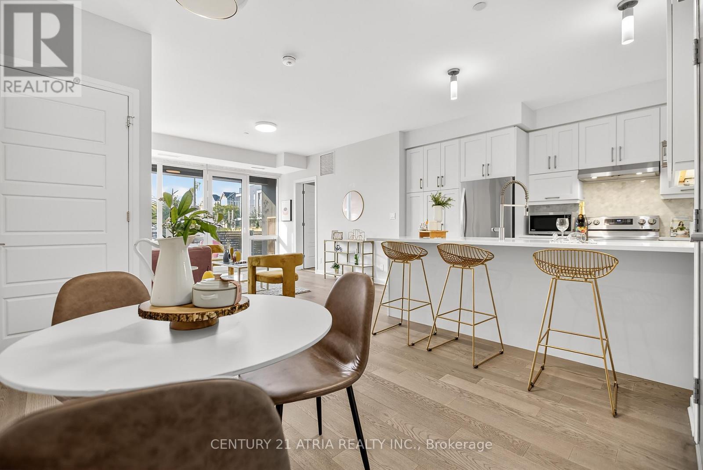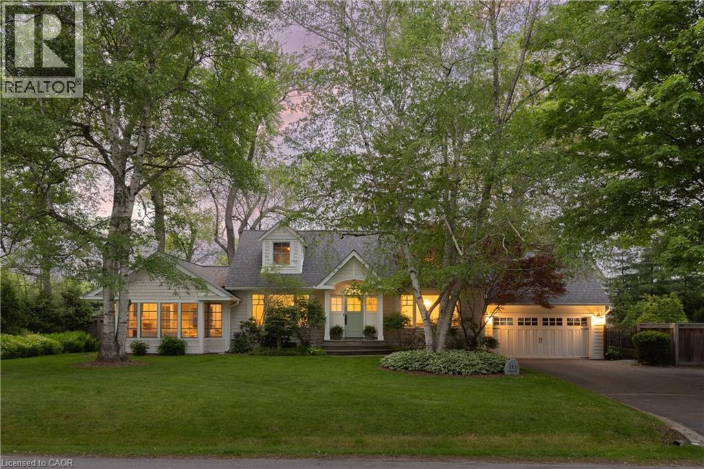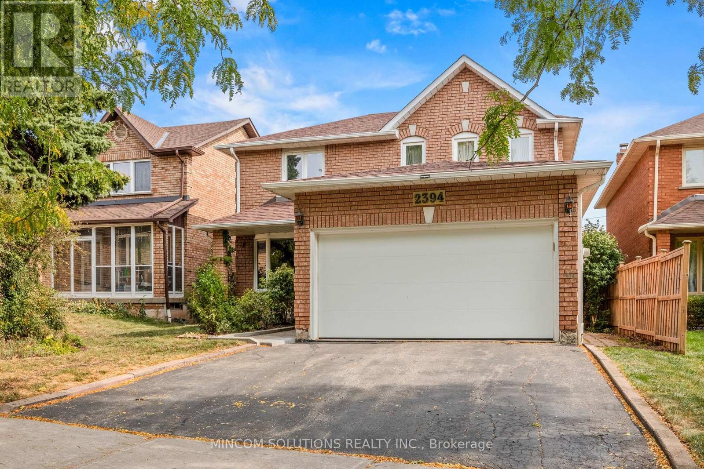- Houseful
- ON
- Oakville
- Iroquois Ridge North
- 1220 Milna Dr
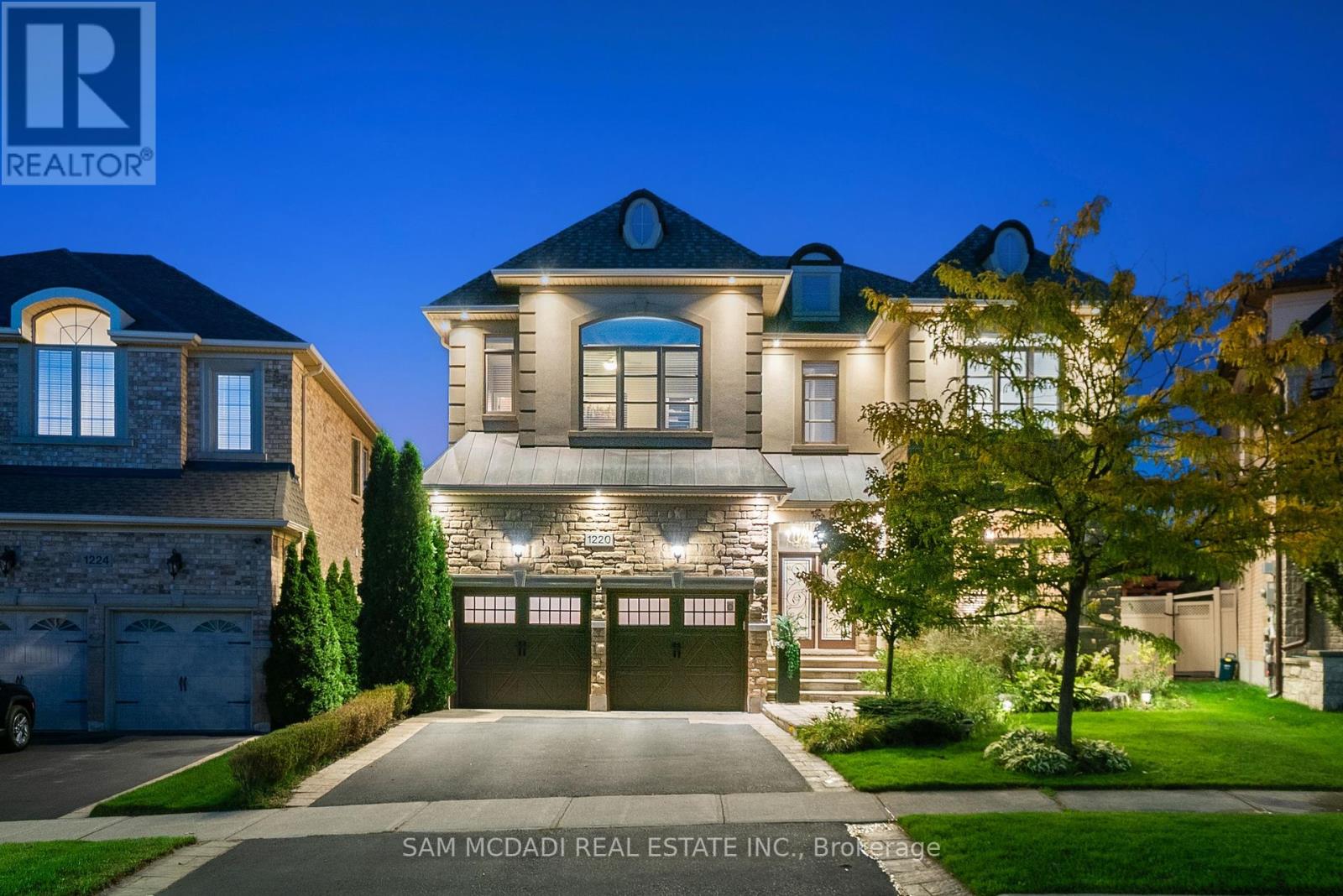
Highlights
Description
- Time on Housefulnew 10 hours
- Property typeSingle family
- Neighbourhood
- Median school Score
- Mortgage payment
Located in the affluent Joshua Creek community, 1220 Milna Drive offers over 5,600 SF of finished living space on a rare ravine lot with no rear neighbours. Surrounded by nature, this home offers exceptional privacy and a sense of calm. Double doors open to a grand interior with hardwood floors, soaring ceilings, and light-filled spaces. The main floor features a private office, formal living and dining rooms, and a spacious family room with a gas fireplace. The chef's kitchen is both refined and functional, with marble countertops, custom cabinetry, built-in stainless steel appliances, and a large island ideal for entertaining. A bright breakfast area walks out to a multi-level deck overlooking a landscaped backyard with pool and ravine views. Extensively updated in 2023, the backyard features elegant stonework and refined landscaping, creating an ideal space for entertaining and relaxing. A new pool pump adds convenience and efficiency to this outdoor oasis. Whether hosting summer gatherings, enjoying family swims, or relaxing by the water, the outdoor space offers a true resort-like experience.Above, the primary suite is a private retreat with his and hers walk-in closets and a spa-style ensuite with heated floors, freestanding tub, and glass-enclosed shower. Three additional bedrooms each have ensuite or semi-ensuite access. The finished lower level includes a home theatre, wine cellar, second kitchen, large rec space, and an additional bedroom and bath, this flexible layout suits multi-generational living or a private suite.The home boasts thoughtful upgrades and functionality, offering peace of mind for years to come, including a refreshed roof and stucco, as well as existing features like heated floors, coffered ceilings, and built-in Sonos speakers, all further enhancing comfort and style. Located just mins from downtown Oakville, top schools, lakefront trails, boutique shopping, fine dining, and golf clubs, with quick highway access to Toronto. (id:63267)
Home overview
- Cooling Central air conditioning
- Heat source Natural gas
- Heat type Forced air
- Has pool (y/n) Yes
- Sewer/ septic Sanitary sewer
- # total stories 2
- # parking spaces 6
- Has garage (y/n) Yes
- # full baths 4
- # half baths 1
- # total bathrooms 5.0
- # of above grade bedrooms 5
- Flooring Hardwood, carpeted
- Has fireplace (y/n) Yes
- Subdivision 1009 - jc joshua creek
- Lot size (acres) 0.0
- Listing # W12424229
- Property sub type Single family residence
- Status Active
- Primary bedroom 7.62m X 5.96m
Level: 2nd - 4th bedroom 5.48m X 3.66m
Level: 2nd - 2nd bedroom 4.78m X 3.27m
Level: 2nd - 3rd bedroom 4.26m X 3.3m
Level: 2nd - Media room 4.12m X 4.28m
Level: Basement - 5th bedroom 4.78m X 2.78m
Level: Basement - Recreational room / games room 11.75m X 5.52m
Level: Basement - Kitchen 4.15m X 2.14m
Level: Basement - Living room 6.38m X 5.7m
Level: Main - Dining room 5.33m X 3.86m
Level: Main - Office 3.37m X 3.02m
Level: Main - Eating area 2.25m X 4.91m
Level: Main - Family room 4.28m X 6.62m
Level: Main - Kitchen 5.3m X 5.58m
Level: Main
- Listing source url Https://www.realtor.ca/real-estate/28907736/1220-milna-drive-oakville-jc-joshua-creek-1009-jc-joshua-creek
- Listing type identifier Idx

$-8,261
/ Month

