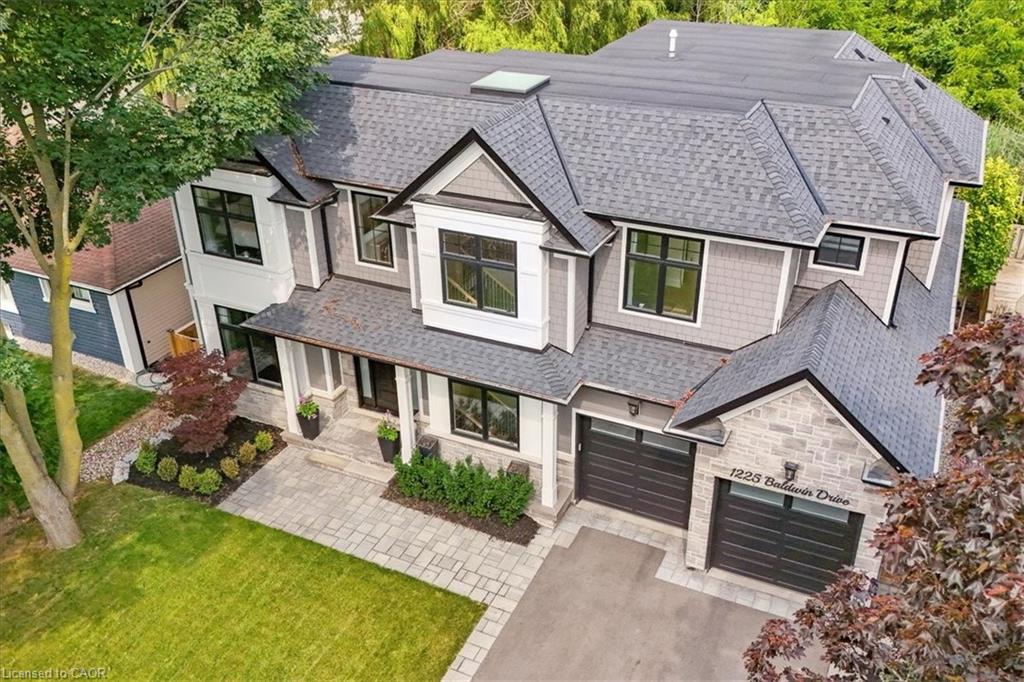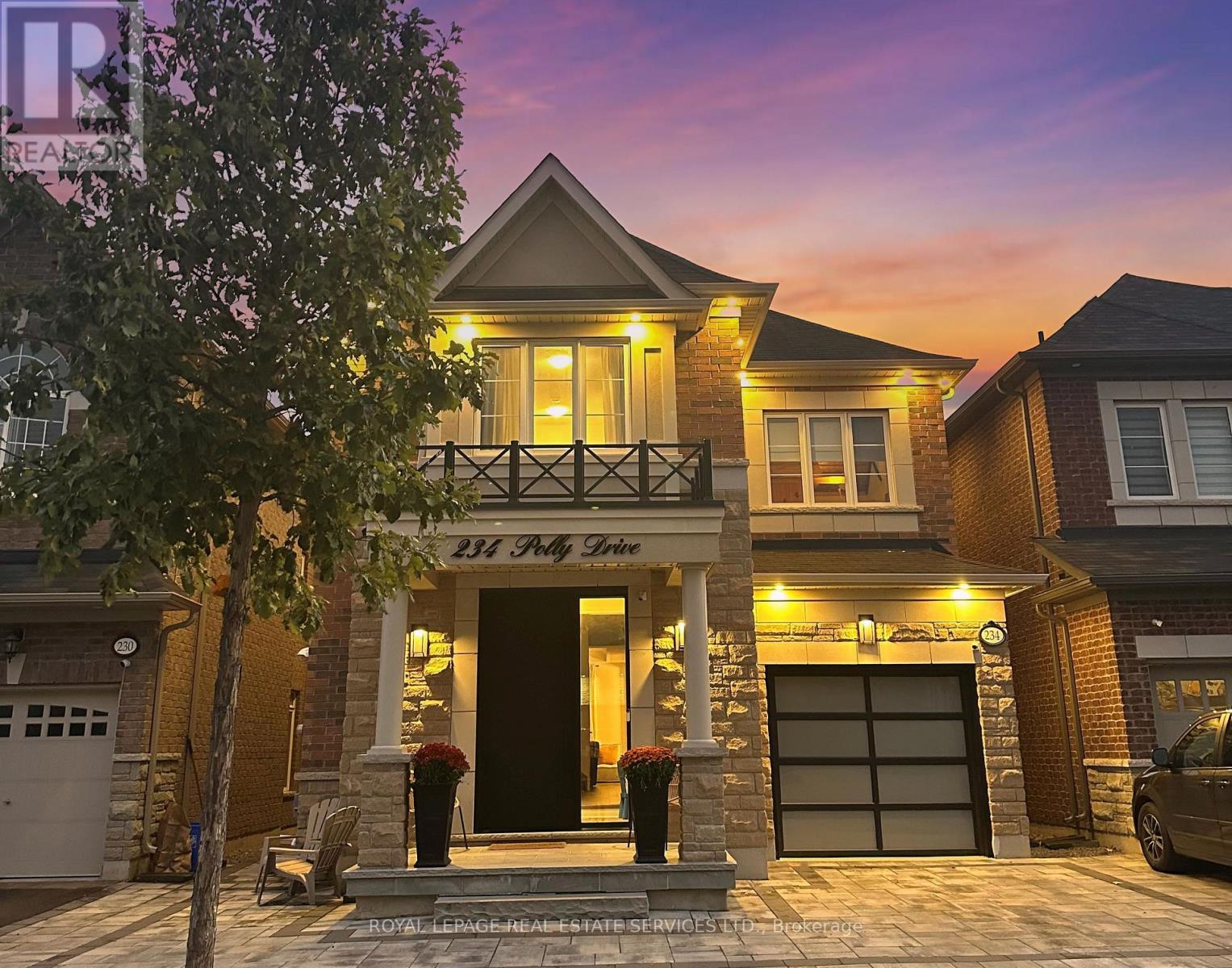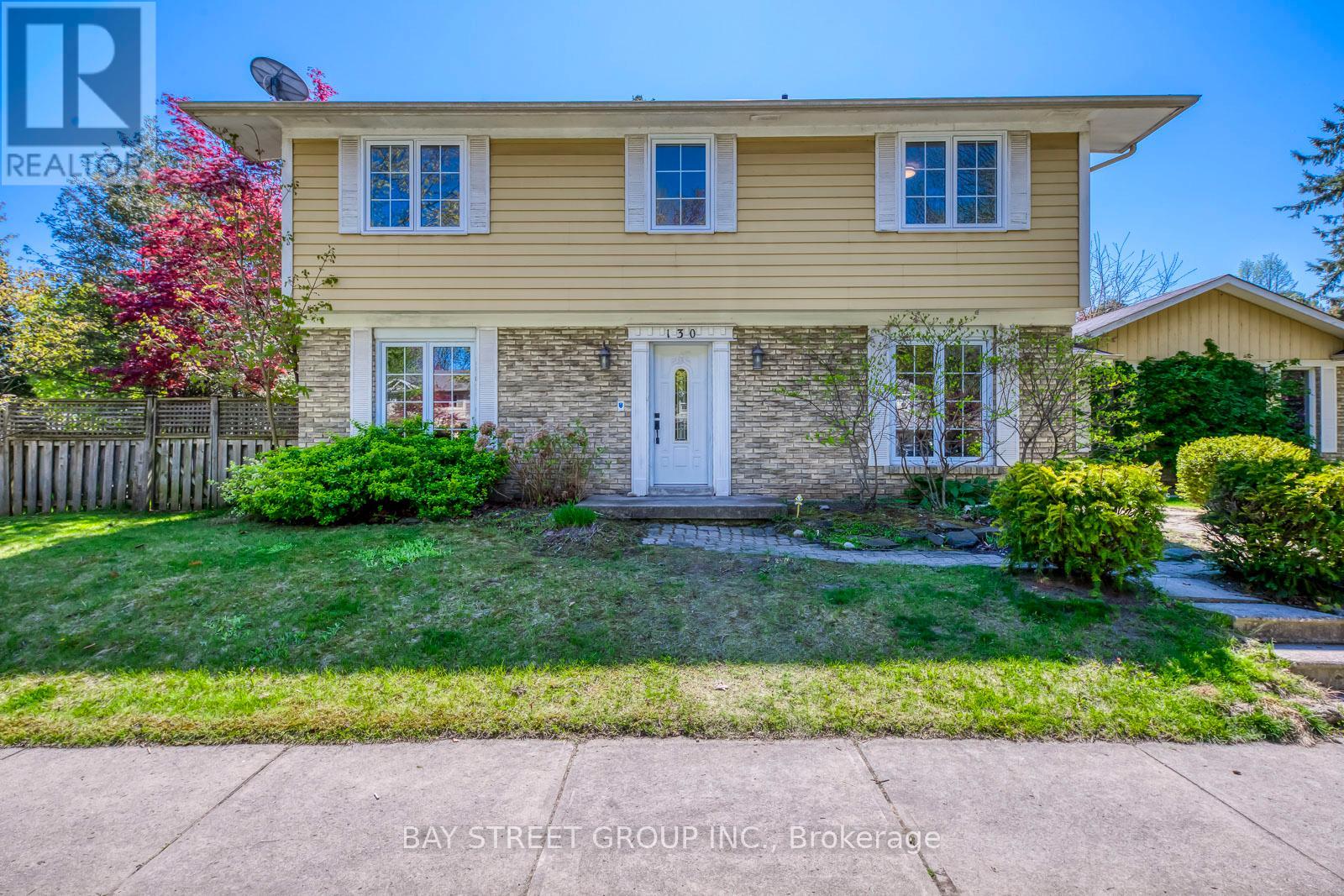
Highlights
Description
- Home value ($/Sqft)$797/Sqft
- Time on Houseful46 days
- Property typeResidential
- StyleTwo story
- Neighbourhood
- Median school Score
- Garage spaces2
- Mortgage payment
Welcome to this exceptional Keeren Design luxury residence nestled at a quiet cul-de-sac off Morrison Road in prestigious Southeast Oakville. Set on a lush, professionally landscaped ravine lot with creek views, this 2 year new custom-built home offers around 5,400 sqft. of refined living space, exuding elegance, unparalleled craftsmanship, and modern innovation throughout.Stepping in through the triple-pane mahogany front entry, soaring 10 ceilings on the main floor and 9 ceilings upstairs are complemented by white oak hardwood floors, extensive plaster crown moulding, custom wainscoting, and a dramatic open-riser staircase. The chefs kitchen is outfitted with double centre islands, top of the line appliances, Riobel fixtures, Zomodo sinks, Top Notch cabinetry, and a second fully equipped spice kitchen. Additional features include main floor office with custom cabinetry, accent walls through-out, a built-in mudroom, and floor-to-ceiling fiberglass windows framing the ravine.2nd floor is entrenched with natural light through the flared skylight with LED Light Valance, all bedrooms feature custom panel detail, crown moulding, and private ensuites with Riobel fixtures, large-format tiles, heated floors, and wall-hung toilets. The spa-like primary ensuite includes a steam unit and LED valance lighting. The walk-up basement boasts a 5th bedroom with private ensuite, a bar, large recreation space, and a stunning under-garage theatre room wired for Dolby Atmos.Enjoy the private resort-like outdoor living with in-ground pool, paving stone patios, armour stone accents, and a smart RainBird irrigation system, 6"x6" privacy fence, stone skirt. Smart home features include motorized blinds, Lutron lighting, 16 hardwired security cameras, Ecobee, Honeywell security, MyQ garage control, CAT6 wiring, and a smart irrigation systemall designed for seamless living in Oakvilles most coveted neighborhood.
Home overview
- Cooling Central air
- Heat type Forced air, natural gas
- Pets allowed (y/n) No
- Sewer/ septic Sewer (municipal)
- Construction materials Stone
- Foundation Poured concrete
- Roof Asphalt shing
- Exterior features Landscaped, lawn sprinkler system
- # garage spaces 2
- # parking spaces 8
- Parking desc Attached garage, garage door opener, asphalt
- # full baths 5
- # half baths 2
- # total bathrooms 7.0
- # of above grade bedrooms 5
- # of below grade bedrooms 1
- # of rooms 20
- Appliances Water heater owned, dishwasher, dryer, freezer, gas stove, hot water tank owned, range hood, refrigerator, washer
- Has fireplace (y/n) Yes
- Laundry information In-suite, laundry room
- Interior features Auto garage door remote(s), in-law floorplan
- County Halton
- Area 1 - oakville
- View Creek/stream, garden, pool, trees/woods
- Water body type River/stream
- Water source Municipal
- Zoning description Rl3-0
- Elementary school Ej james, maple grove ps
- High school Oakville trafalgar hs
- Lot desc Urban, rectangular, cul-de-sac, landscaped, ravine, schools
- Lot dimensions 65 x 116
- Water features River/stream
- Approx lot size (range) 0 - 0.5
- Basement information Walk-up access, full, finished, sump pump
- Building size 5396
- Mls® # 40766030
- Property sub type Single family residence
- Status Active
- Tax year 2025
- Bedroom Second
Level: 2nd - Bedroom Second
Level: 2nd - Primary bedroom Second
Level: 2nd - Bedroom Second
Level: 2nd - Bathroom Second
Level: 2nd - Bathroom Second
Level: 2nd - Second
Level: 2nd - Bathroom Second
Level: 2nd - Exercise room Lower
Level: Lower - Bathroom Lower
Level: Lower - Media room Lower
Level: Lower - Bedroom Lower
Level: Lower - Bathroom Lower
Level: Lower - Recreational room Lower
Level: Lower - Great room Main
Level: Main - Kitchen Main
Level: Main - Dining room Main
Level: Main - Den Main
Level: Main - Bathroom Main
Level: Main - Kitchen Main
Level: Main
- Listing type identifier Idx

$-11,464
/ Month












