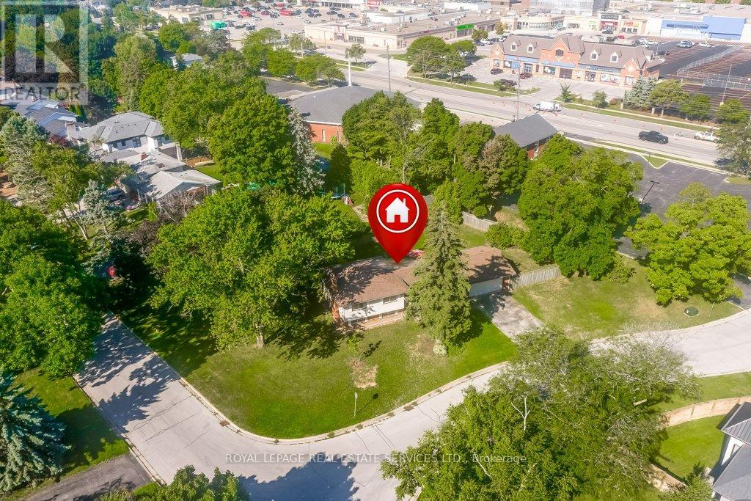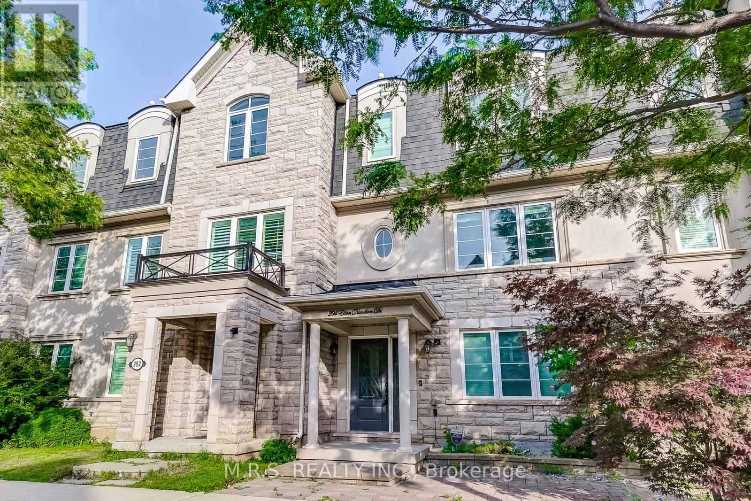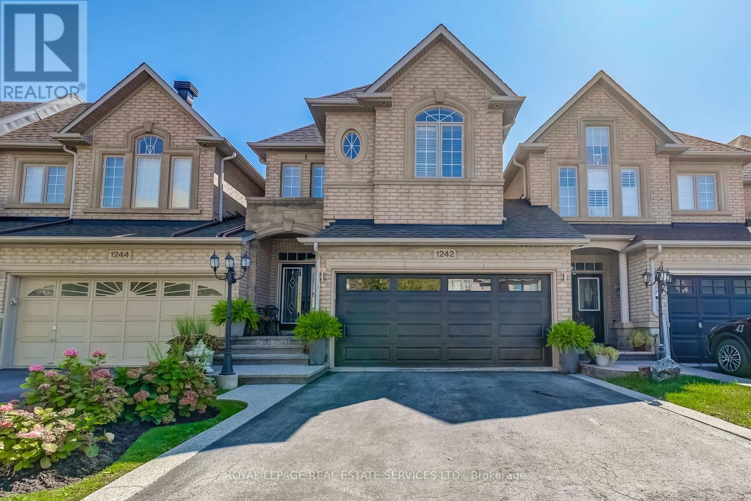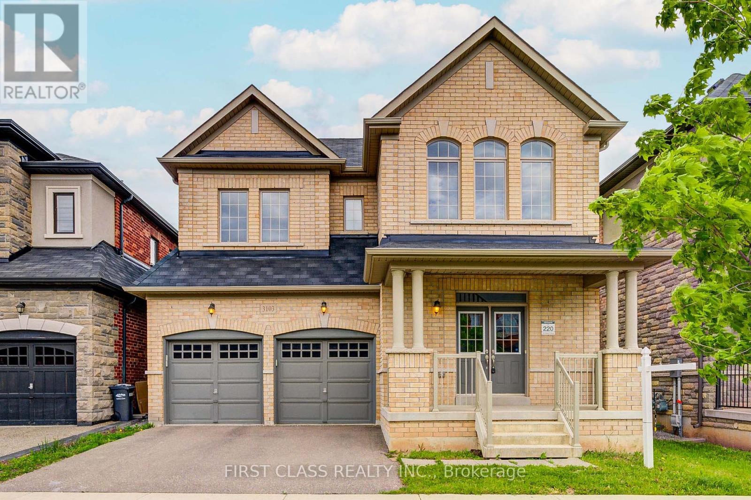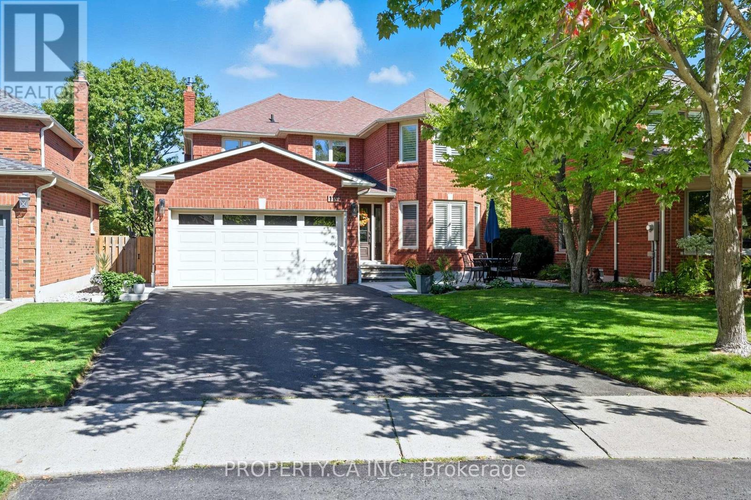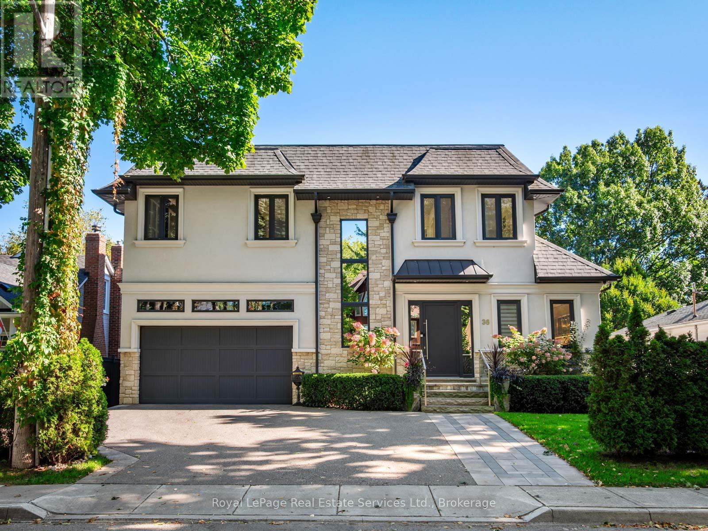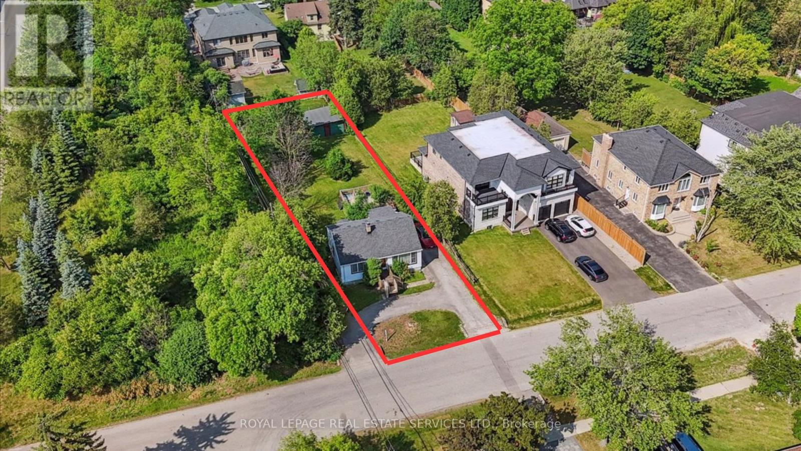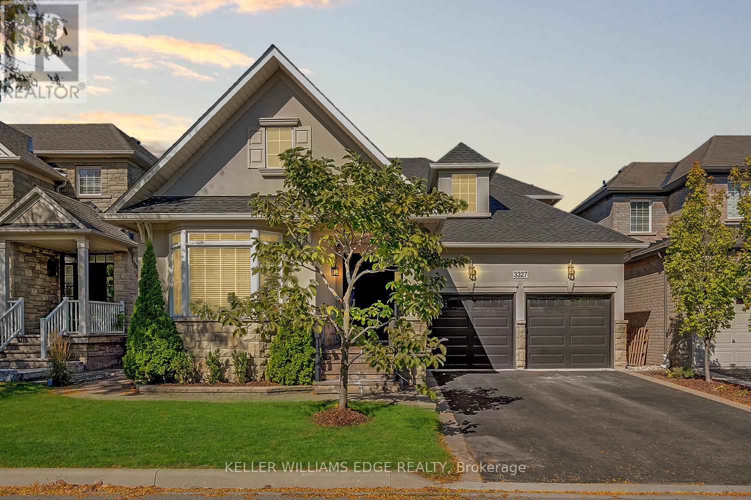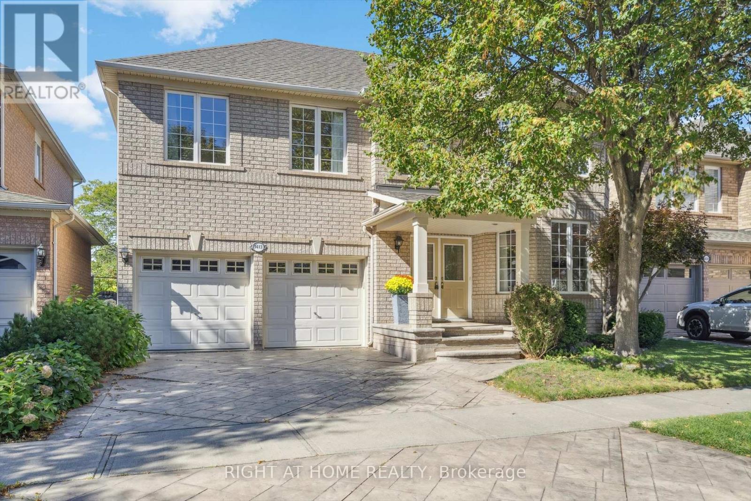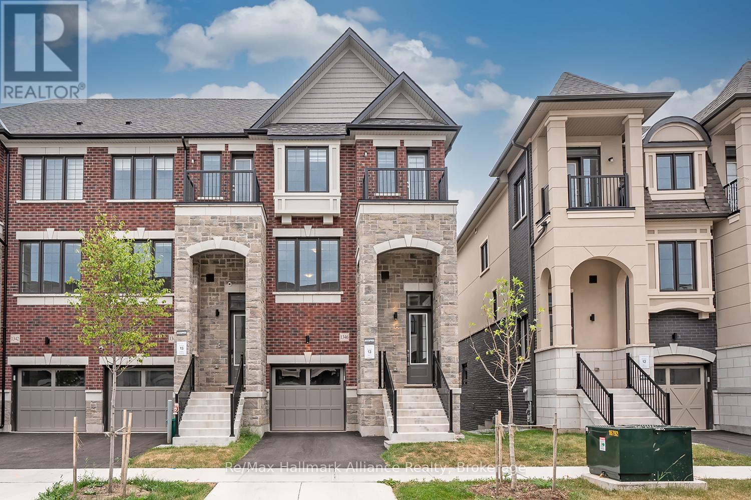- Houseful
- ON
- Oakville
- River Oaks
- 1227 Riverbank Way
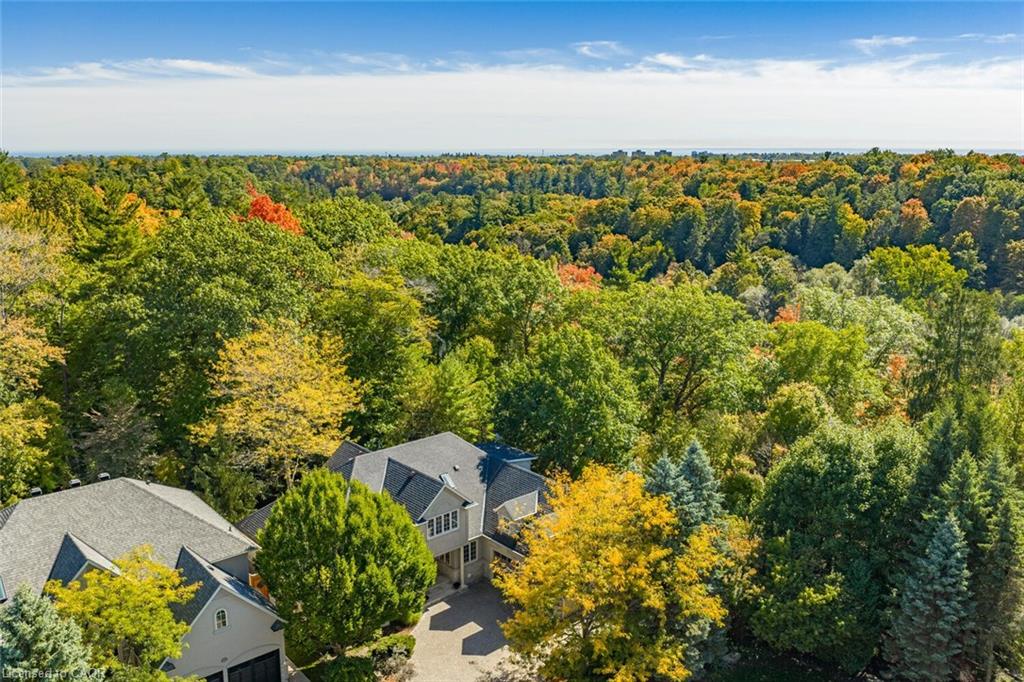
1227 Riverbank Way
1227 Riverbank Way
Highlights
Description
- Home value ($/Sqft)$596/Sqft
- Time on Housefulnew 1 hour
- Property typeResidential
- StyleBungaloft
- Neighbourhood
- Median school Score
- Lot size9,310 Sqft
- Year built2000
- Garage spaces2
- Mortgage payment
Architectural Masterpiece in Oakville - Muskoka Living on the Ravine! Welcome to the exclusive enclave of Riverbank Way, where bespoke homes overlook lush wooded ravines & back onto Sixteen Mile Creek Conservation. At the very end of this quiet cul-de-sac, the trail ends & tranquil home life begins.This custom-built 6,160 sq. ft. residence blends elegance, functionality & luxury. Sun-filled interiors are framed by picturesque forest views through expansive custom windows w/transoms. Grand living room w/soaring 16' high open-beam ceilings & gas FP forms the heart of this home. Entertain in the dining room designed for 12 guests. Enjoy Downsview kitchen featuring granite counters, marble backsplash, centre island w/2nd sink w/filtered water, gas stove, LED pot lights, B/I speakers & walk-in pantry. The breakfast room opens to a composite deck with glass railings, perfect for morning coffee, or glass of wine. The main floor primary suite boasts 10' high vaulted ceilings, FP, W/O to the deck, W/I closet & spa-inspired bath w/5-jet Jacuzzi, separate shower & stained-glass window. Convenient main floor laundry, inside garage entry & private staircase 2 LL complete this floor. Upstairs are 2 spacious bedrooms & a skylit bath. The walk-out lower level offers a separate entrance, billiards room, media room, office, 4th bedroom, large family room ideal for entertaining or multi-generational living. Granite rocks, multitier patios, lawn, stone benches in the amazing backyard. Dutch clean home. Updates: roof shingles (2018), 2nd floor hardwood (2018), finished lower-level rms (2018), furnace & AC (2023), epoxy garage flrs (2023).Lifestyle perks: miles of interconnected trails@thr doorstep, nearby Lions Valley with red cliffs, hospital, Health Science Village, new Regional Courthouse, 16 Mile Sports Complex, library, community centre, shopping, dining access Hwy 407, QEW&GO Train. The epitome of sophistication & elegance, set in Oakville's most breathtaking natural landscape.
Home overview
- Cooling Central air
- Heat type Fireplace-gas, forced air, natural gas
- Pets allowed (y/n) No
- Sewer/ septic Sewer (municipal)
- Construction materials Stone, stucco
- Foundation Concrete perimeter
- Roof Asphalt shing
- Fencing Full
- # garage spaces 2
- # parking spaces 8
- Has garage (y/n) Yes
- Parking desc Attached garage, garage door opener, inside entry, interlock
- # full baths 3
- # half baths 1
- # total bathrooms 4.0
- # of above grade bedrooms 4
- # of below grade bedrooms 1
- # of rooms 21
- Appliances Bar fridge, garborator, water purifier, built-in microwave, dishwasher, dryer, freezer, gas stove, range hood, refrigerator, washer
- Has fireplace (y/n) Yes
- Laundry information Laundry room, main level
- Interior features Central vacuum, auto garage door remote(s), built-in appliances, ceiling fan(s), floor drains, in-law capability, steam room, water meter
- County Halton
- Area 1 - oakville
- Water body type River/stream
- Water source Municipal
- Zoning description N, rl3 sp:205
- Elementary school River oaks, our lady of peace
- High school White oaks, holy trinity
- Lot desc Urban, rectangular, cul-de-sac, near golf course, greenbelt, hospital, landscaped, library, major highway, park, place of worship, playground nearby, quiet area, ravine, rec./community centre, schools, shopping nearby, terraced, trails
- Lot dimensions 85.17 x 161.58
- Water features River/stream
- Approx lot size (range) 0 - 0.5
- Lot size (acres) 9310.0
- Basement information Full, finished
- Building size 5535
- Mls® # 40776113
- Property sub type Single family residence
- Status Active
- Tax year 2025
- Foyer Second
Level: 2nd - Bathroom Second
Level: 2nd - Bedroom Second
Level: 2nd - Bedroom Second
Level: 2nd - Bathroom Lower
Level: Lower - Bedroom Lower
Level: Lower - Media room Lower
Level: Lower - Games room Lower
Level: Lower - Mudroom Lower
Level: Lower - Office Lower
Level: Lower - Family room Lower
Level: Lower - Bathroom Main
Level: Main - Living room Main
Level: Main - Mudroom Main
Level: Main - Kitchen Main
Level: Main - Dining room Main
Level: Main - Primary bedroom Main
Level: Main - Breakfast room Main
Level: Main - Foyer Main
Level: Main - Laundry Main
Level: Main - Bathroom Main
Level: Main
- Listing type identifier Idx

$-8,797
/ Month

