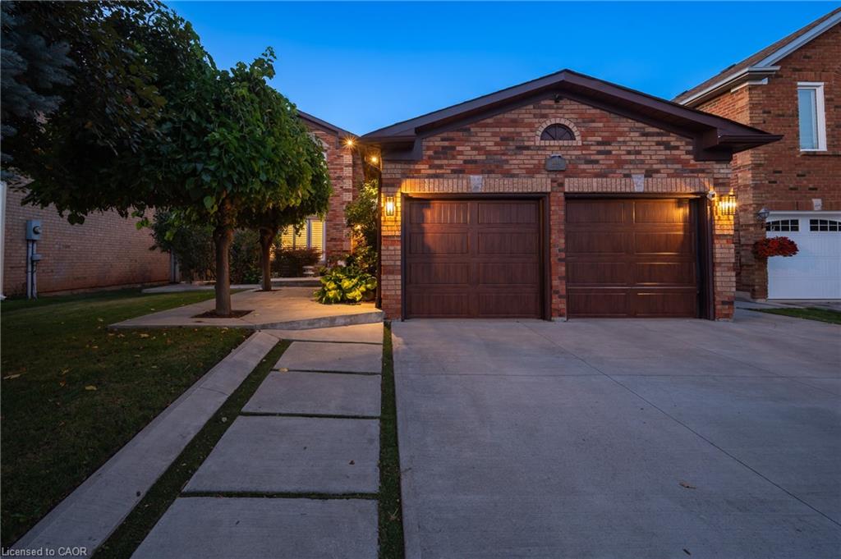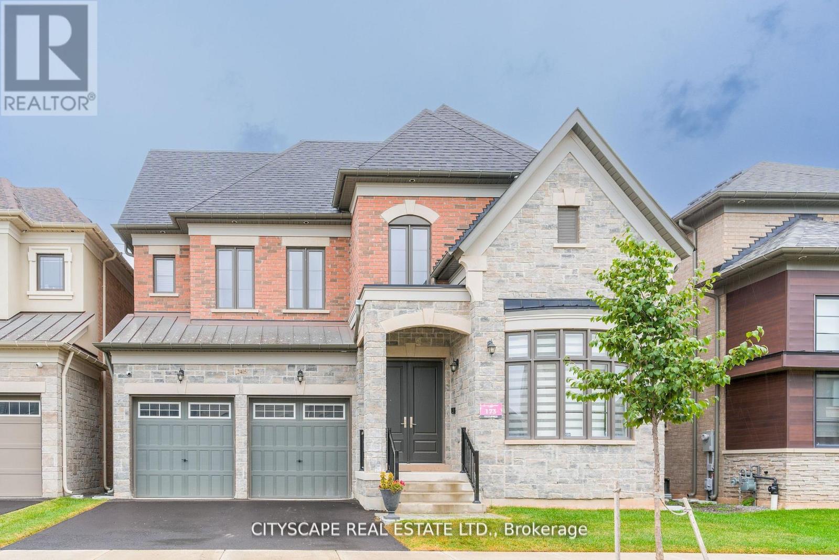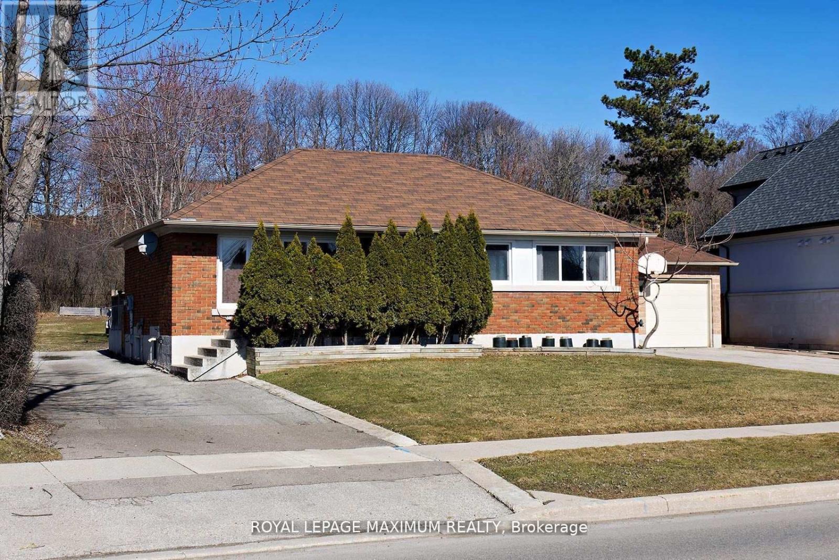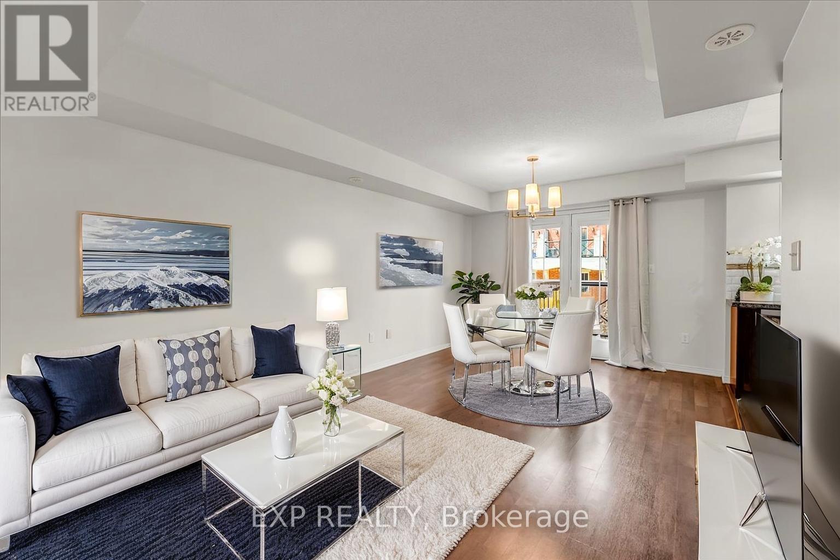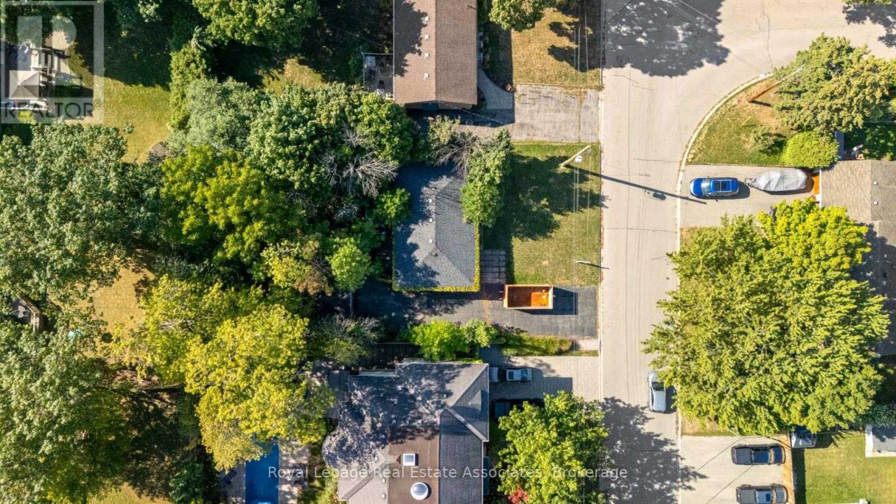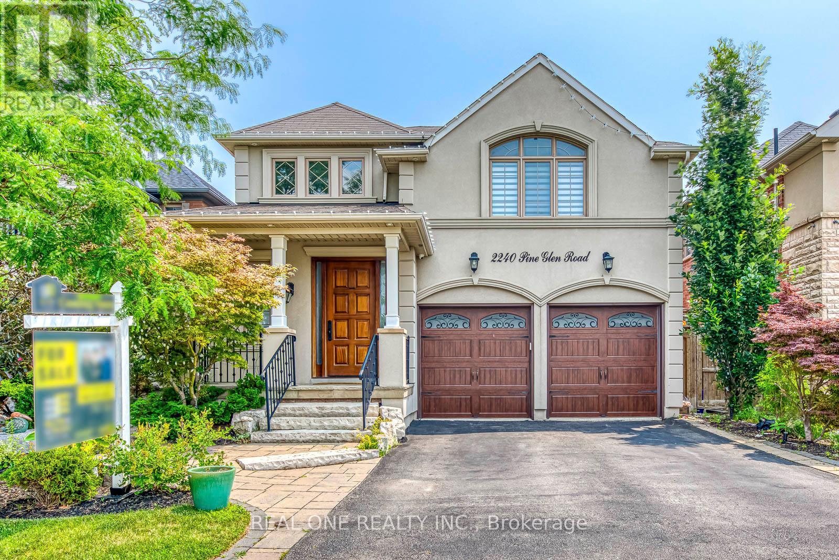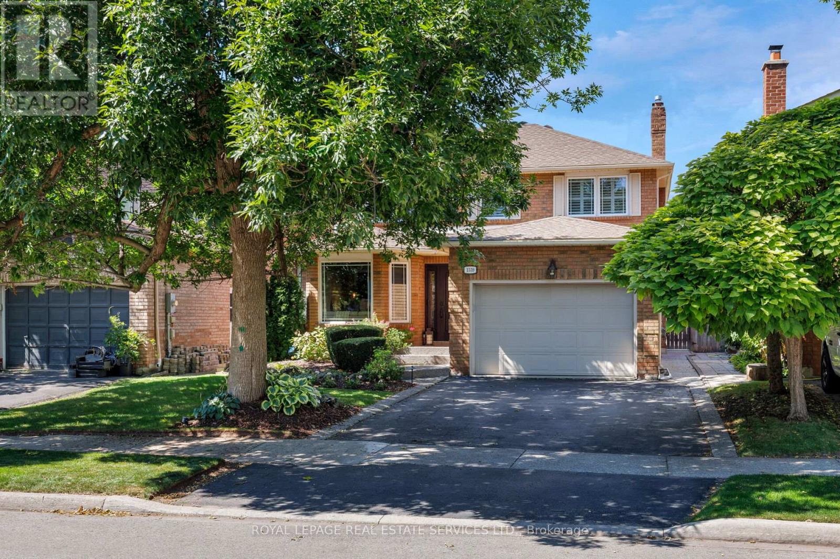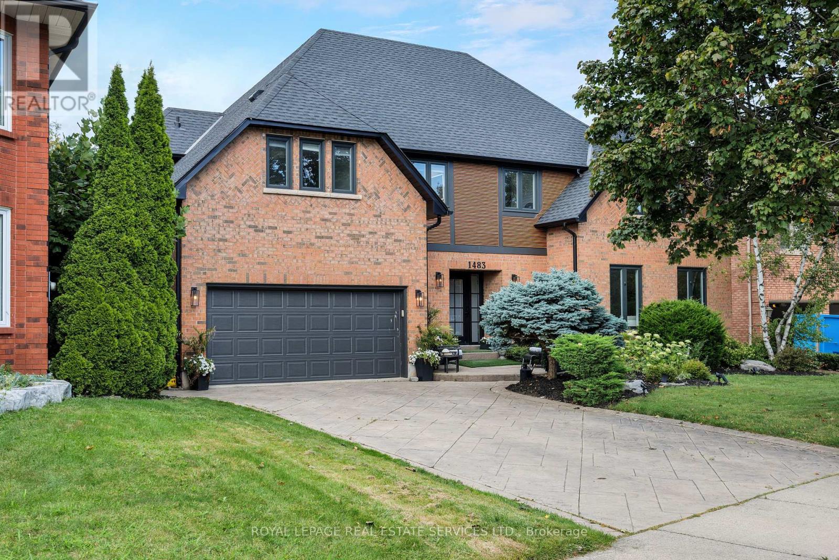- Houseful
- ON
- Oakville
- West Oakville
- 1230 Wood Pl
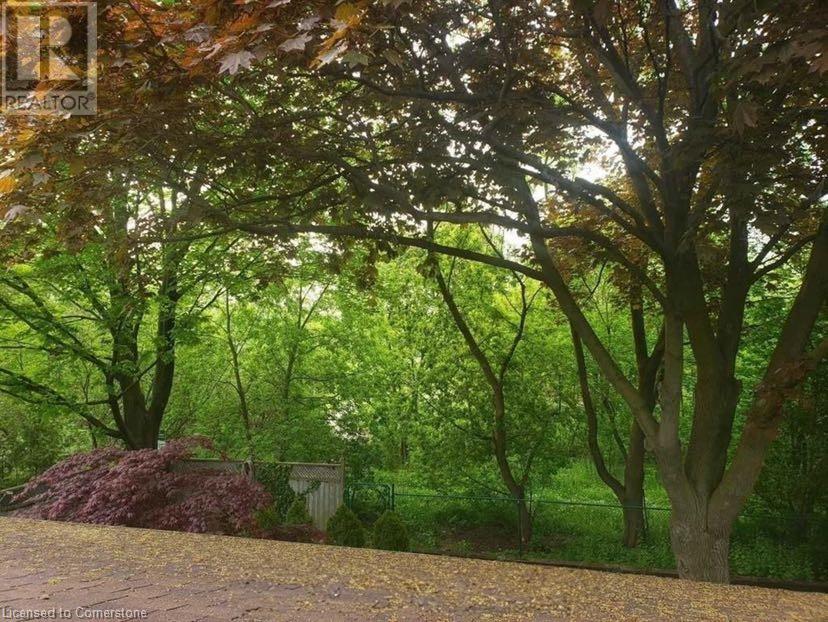
Highlights
Description
- Home value ($/Sqft)$639/Sqft
- Time on Houseful62 days
- Property typeSingle family
- Neighbourhood
- Median school Score
- Year built1970
- Mortgage payment
Welcome to this exquisite home nestled in Bronte East, offering unparalleled privacy as it backs onto a serene forest and scenic walking trails. Situated on a quiet, family-friendly court, this meticulously upgraded 4+1-bedroom, 4-bathroom residence exudes elegance and comfort. The bright and airy living spaces flow seamlessly into a chef’s kitchen, adorned with quartz countertops, stainless steel appliances, and ample cabinetry. The finished basement provides additional living options, featuring a separate laundry room, bedroom. Step outside into your private oasis, where a covered gazebo and luxurious landscaping with custom stonework invite you to enjoy outdoor living year-round. This home is a true retreat, offering both tranquility and modern sophistication. Conveniently located near schools, parks, and shopping, this property combines luxurious living with the beauty of nature. **Property backing on to conservation*** (id:55581)
Home overview
- Cooling Central air conditioning
- Heat source Natural gas
- Heat type Forced air
- Sewer/ septic Municipal sewage system
- # parking spaces 6
- Has garage (y/n) Yes
- # full baths 4
- # total bathrooms 4.0
- # of above grade bedrooms 5
- Has fireplace (y/n) Yes
- Subdivision 1020 - wo west
- Lot size (acres) 0.0
- Building size 3042
- Listing # 40748172
- Property sub type Single family residence
- Status Active
- Dining room 3.073m X 2.21m
Level: 2nd - Living room 5.232m X 6.883m
Level: 2nd - Breakfast room 5.817m X 3.073m
Level: 2nd - Full bathroom Measurements not available
Level: 3rd - Primary bedroom 4.293m X 3.962m
Level: 3rd - Bedroom 4.47m X 3.886m
Level: 3rd - Bathroom (# of pieces - 3) Measurements not available
Level: 3rd - Laundry 5.639m X 2.616m
Level: Basement - Bedroom 3.073m X 3.454m
Level: Basement - Other 1.88m X 1.397m
Level: Basement - Media room 5.232m X 5.791m
Level: Basement - Bedroom 3.073m X 3.785m
Level: Main - Family room 5.715m X 3.378m
Level: Main - Bedroom 3.556m X 1.727m
Level: Main - Bathroom (# of pieces - 3) Measurements not available
Level: Main - Bathroom (# of pieces - 3) Measurements not available
Level: Main
- Listing source url Https://www.realtor.ca/real-estate/28561072/1230-wood-place-oakville
- Listing type identifier Idx

$-5,187
/ Month





