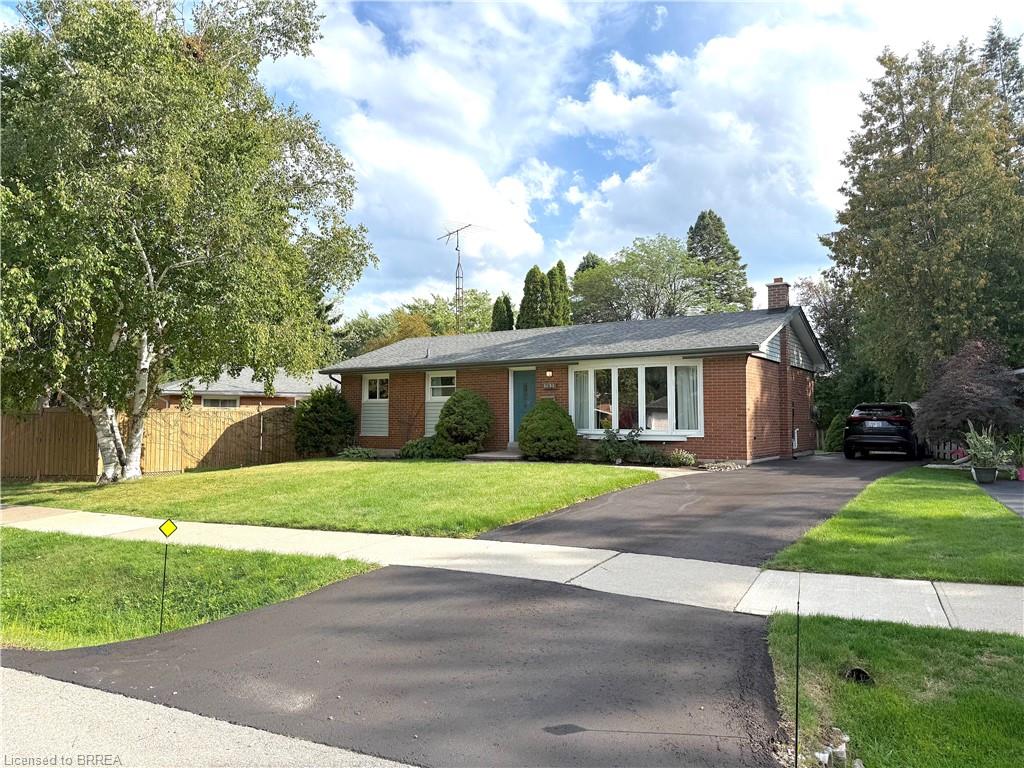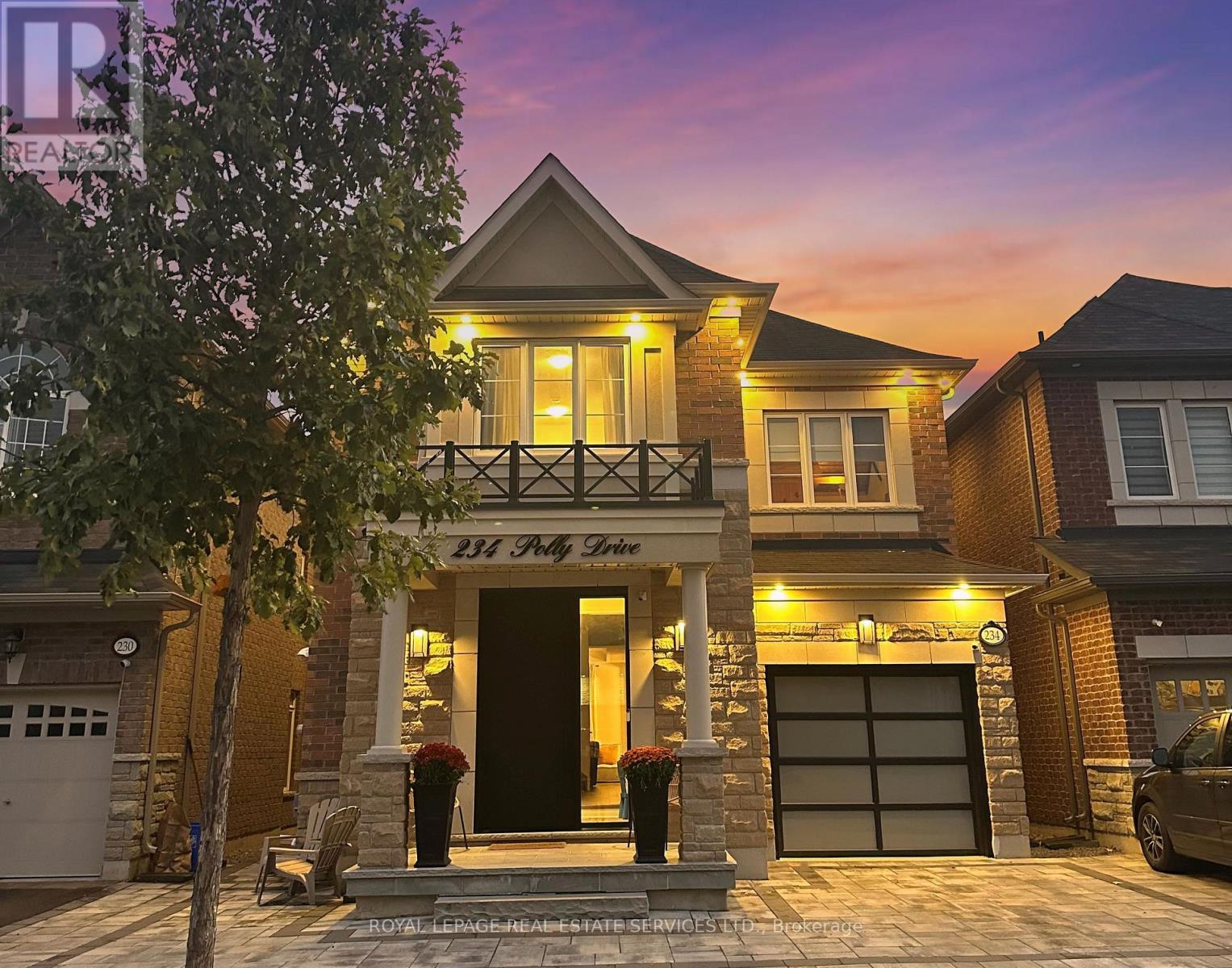- Houseful
- ON
- Oakville
- Falgarwood
- 1232 Gainsborough Dr

1232 Gainsborough Dr
1232 Gainsborough Dr
Highlights
Description
- Home value ($/Sqft)$698/Sqft
- Time on Houseful45 days
- Property typeResidential
- StyleBungalow
- Neighbourhood
- Median school Score
- Lot size66.06 Acres
- Year built1966
- Mortgage payment
Great location and well built home with all the no fun money already invested. Updated windows, exterior doors, shingles, furnace and AC, new (August) carpet on main floor and an updated bathroom with walk-in shower stall. This 3 bedroom bungalow has great bones and practical updates with room to make it your own. The bedrooms have original hardwood floors which is also under the new broadloom. The lower level has lots of space and ready for your vision. A traditional ergonomic layout and large private yard all await your families enjoyment. A great opportunity to own a detached bungalow in this quiet location minutes walk to local school and municipal pool with shopping and easy highway and Oakville Go Station access just minutes away. Be sure to take the multimedia 360 virtual tour. Call your agent and come see this wonderful family home. With a little imagination this home has great investment potential in a popular Oakville family neighborhood!
Home overview
- Cooling Central air
- Heat type Forced air, natural gas
- Pets allowed (y/n) No
- Sewer/ septic Sewer (municipal)
- Construction materials Brick veneer, vinyl siding
- Foundation Block
- Roof Asphalt shing
- Other structures Shed(s)
- # parking spaces 4
- Parking desc Asphalt
- # full baths 1
- # total bathrooms 1.0
- # of above grade bedrooms 3
- # of rooms 10
- Appliances Dishwasher, range hood, refrigerator, stove
- Has fireplace (y/n) Yes
- Laundry information In basement
- Interior features Ceiling fan(s)
- County Halton
- Area 1 - oakville
- Water source Municipal-metered
- Zoning description Rl7-0
- Lot desc Urban, irregular lot, highway access, major highway, park, public transit, quiet area, schools, shopping nearby
- Lot dimensions 66.06 x
- Approx lot size (range) 0 - 0.5
- Basement information Development potential, full, partially finished, sump pump
- Building size 1432
- Mls® # 40761769
- Property sub type Single family residence
- Status Active
- Virtual tour
- Tax year 2025
- Recreational room measurements taken at widest points
Level: Basement - Storage includes laundry and utility area, measurements taken at widest points
Level: Basement - Foyer Main
Level: Main - Dining room Main
Level: Main - Bathroom Main
Level: Main - Bedroom Main
Level: Main - Eat in kitchen Main
Level: Main - Bedroom Main
Level: Main - Living room Main
Level: Main - Primary bedroom Main
Level: Main
- Listing type identifier Idx

$-2,666
/ Month












