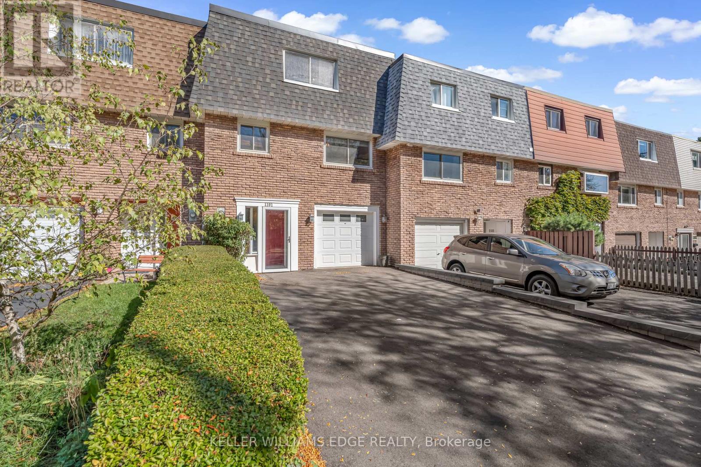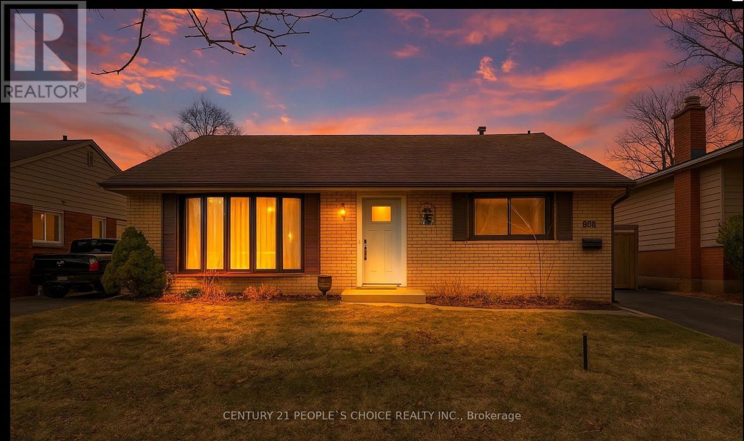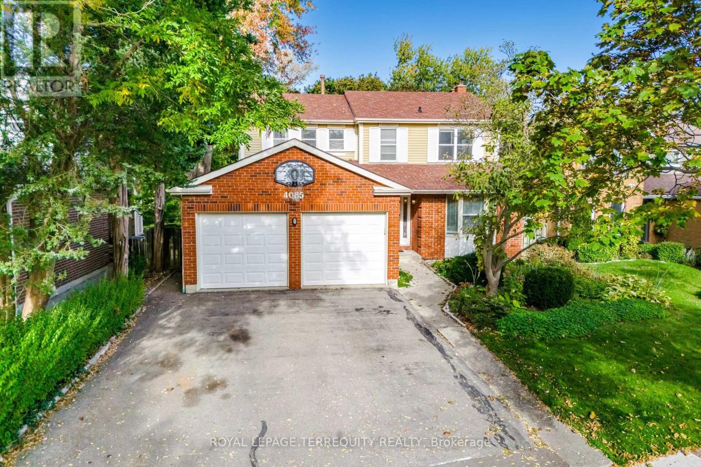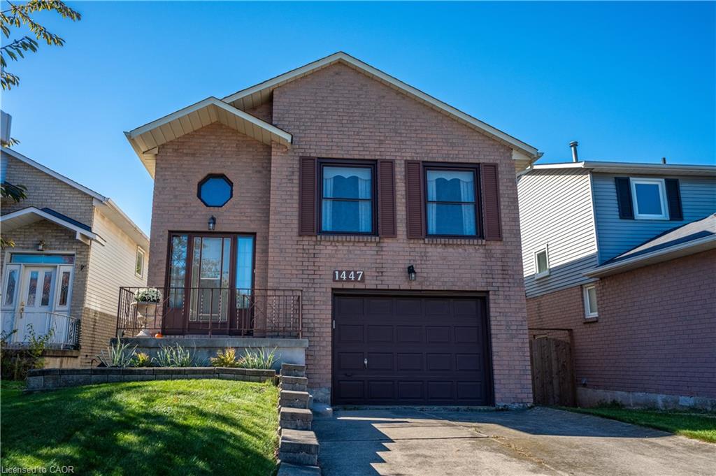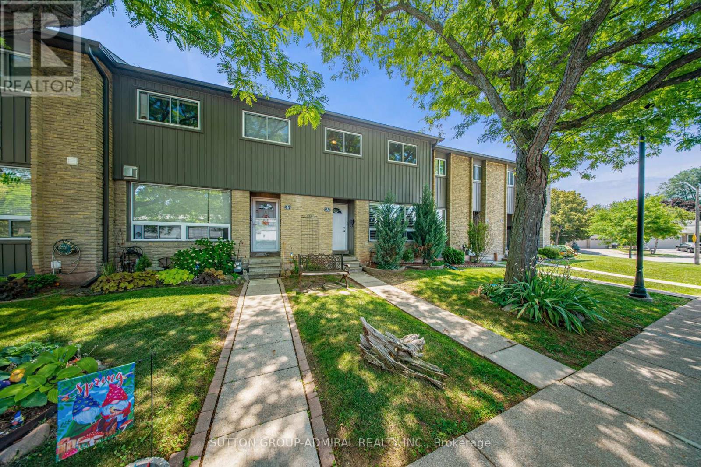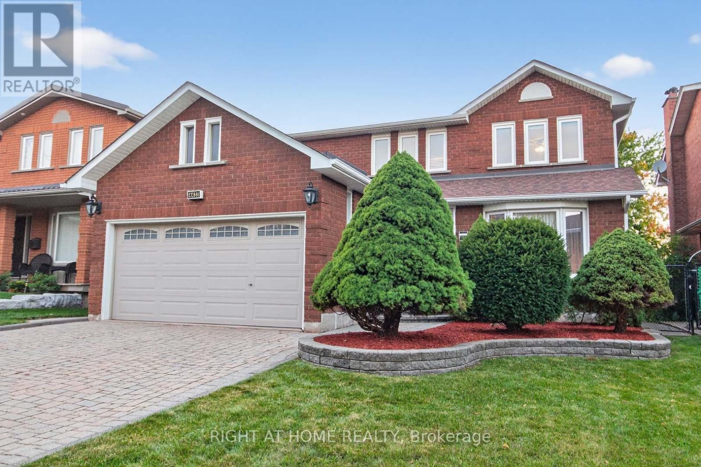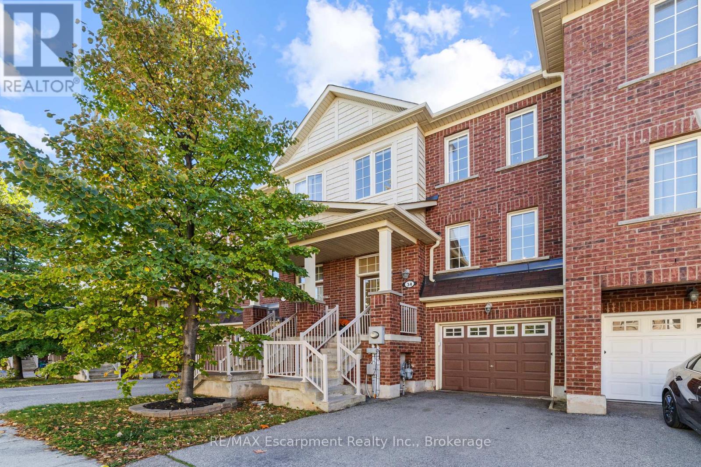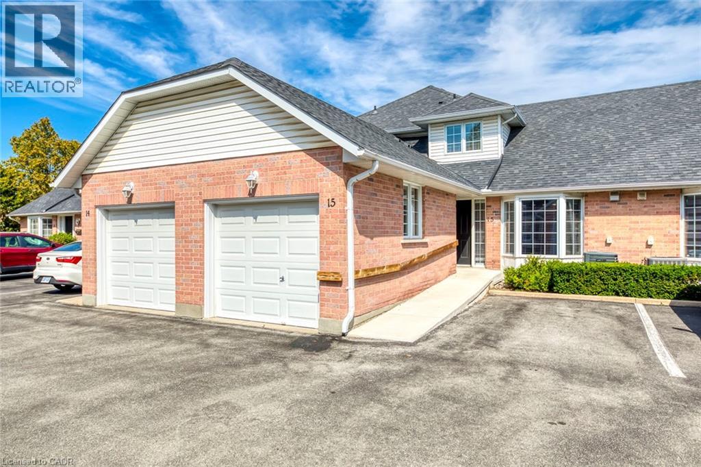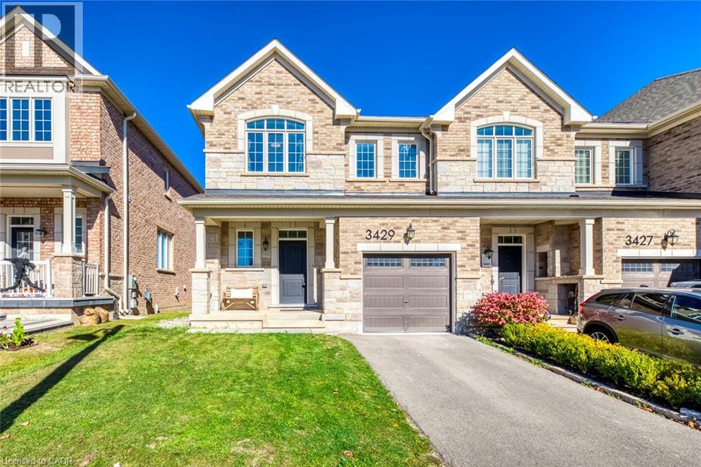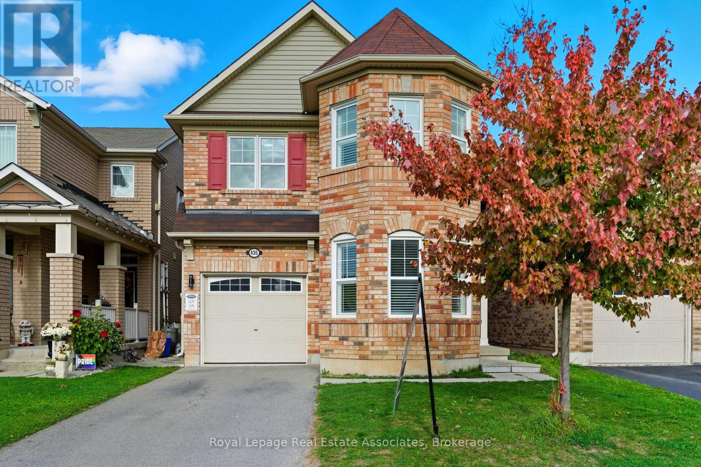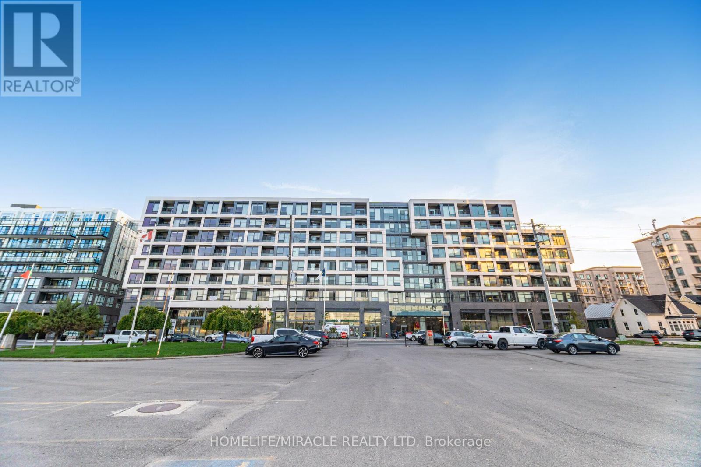- Houseful
- ON
- Oakville
- Glen Abbey
- 1233 Hedgestone Cres
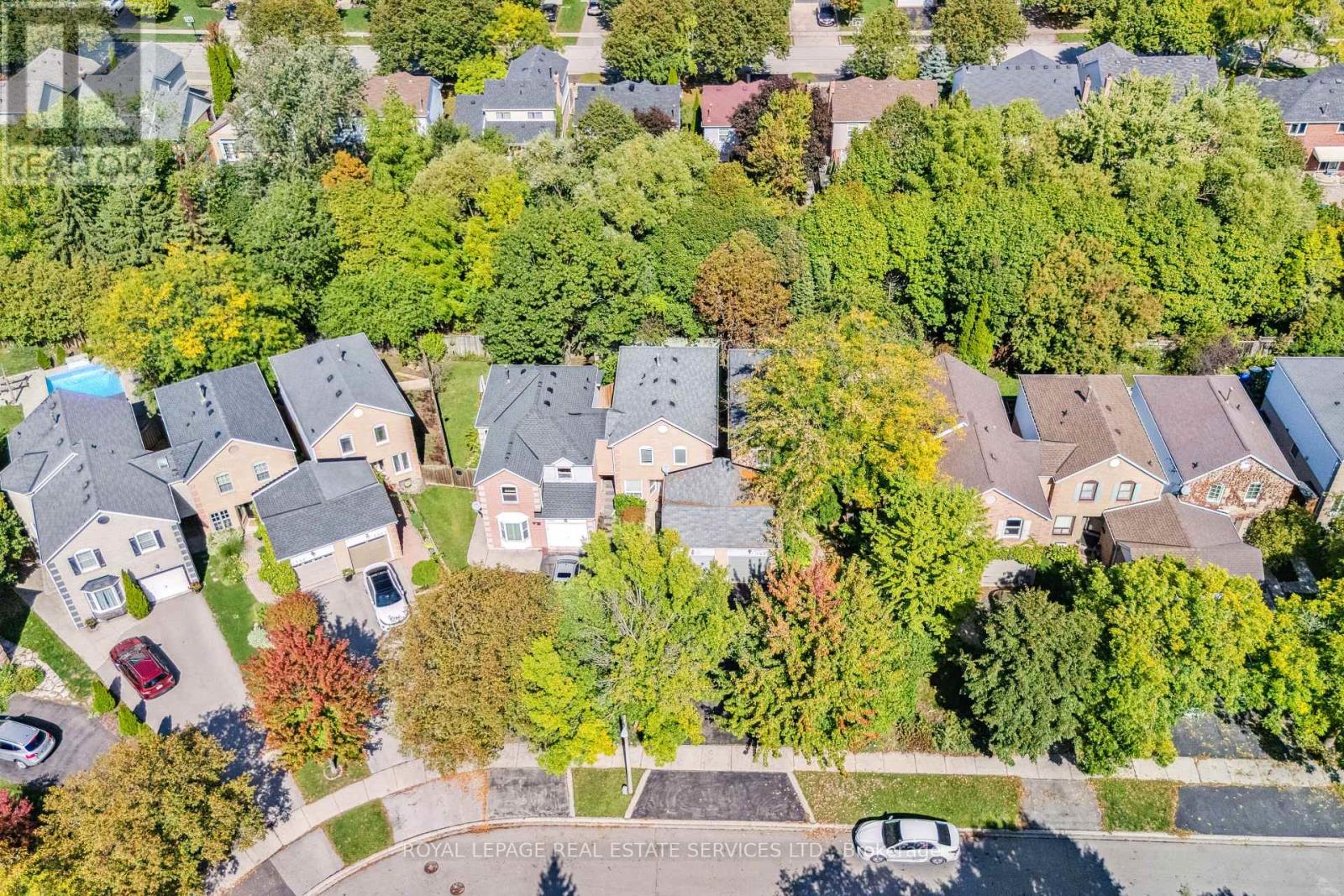
Highlights
Description
- Time on Housefulnew 26 hours
- Property typeSingle family
- Neighbourhood
- Median school Score
- Mortgage payment
Welcome to this beautifully updated link home nestled on a quiet crescent in sought-after Glen Abbey, backing onto a serene and private ravine setting. This carpet-free, approx 1,400 sq. ft. home has been thoughtfully updated throughout and offers a bright, open-concept layout ideal for modern family living and entertaining. Freshly painted throughout (2025), the inviting main floor features combined living and dining areas with a large window and walkout to a private, fenced backyard surrounded by lush greenery. The beautiful stone patio (2022) is the perfect place to host summer BBQs while enjoying the peaceful privacy of the ravine backdrop. The spacious kitchen offers new stainless-steel appliances (2025), Corian counters, a stylish backsplash and a sun-filled breakfast area framed by windows. Upstairs, the generous primary bedroom features a wall-to-wall closet and an updated 3-piece ensuite with a heated towel rack. Two additional bedrooms share a bright 4-piece main bath, providing comfort and space for growing families. The finished basement (2023) extends the living space with a large recreation room-perfect for movie nights or kids' playtime and an additional room ideal for guests, a home gym, or an office. The laundry room is equipped with storage cabinets and a new washer and dryer for added convenience. There's also ample storage in the laundry room and under the stairs, ensuring everything has its place. One of the advantages of this link home is the convenient access to the backyard through the garage or the newly designed river rock walkway. Enjoy morning walks to Monastery Bakery for a fresh treat, or explore the nearby trails, parks, top-rated schools, and Glen Abbey Golf Course. With its prime location, peaceful setting, and thoughtful updates, this is the one you've been waiting for! (id:63267)
Home overview
- Cooling Central air conditioning
- Heat source Natural gas
- Heat type Forced air
- Sewer/ septic Sanitary sewer
- # total stories 2
- Fencing Fenced yard
- # parking spaces 3
- Has garage (y/n) Yes
- # full baths 2
- # half baths 1
- # total bathrooms 3.0
- # of above grade bedrooms 3
- Flooring Laminate
- Subdivision 1007 - ga glen abbey
- Directions 1681742
- Lot desc Landscaped
- Lot size (acres) 0.0
- Listing # W12465730
- Property sub type Single family residence
- Status Active
- 3rd bedroom 4.06m X 2.94m
Level: 2nd - Primary bedroom 4.45m X 3.2m
Level: 2nd - 2nd bedroom 5.14m X 2.76m
Level: 2nd - Bedroom 3.86m X 2.53m
Level: Basement - Laundry 3.07m X 2.8m
Level: Basement - Recreational room / games room 5.74m X 2.73m
Level: Basement - Dining room 2.95m X 2.39m
Level: Main - Kitchen 3.43m X 2.62m
Level: Main - Eating area 3.41m X 2.62m
Level: Main - Living room 4.83m X 3.17m
Level: Main - Eating area 3.41m X 2.62m
Level: Main
- Listing source url Https://www.realtor.ca/real-estate/28996870/1233-hedgestone-crescent-oakville-ga-glen-abbey-1007-ga-glen-abbey
- Listing type identifier Idx

$-2,931
/ Month

