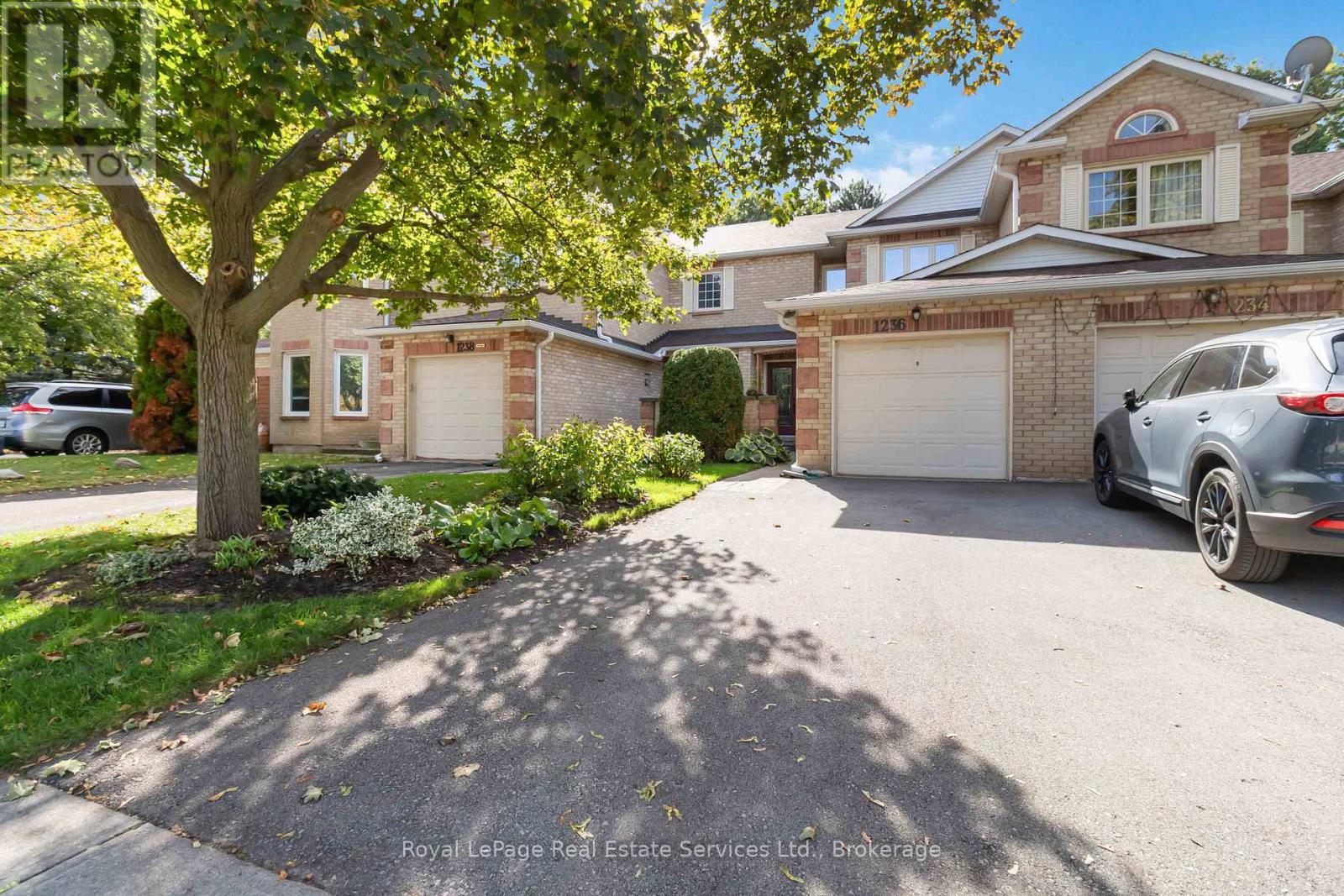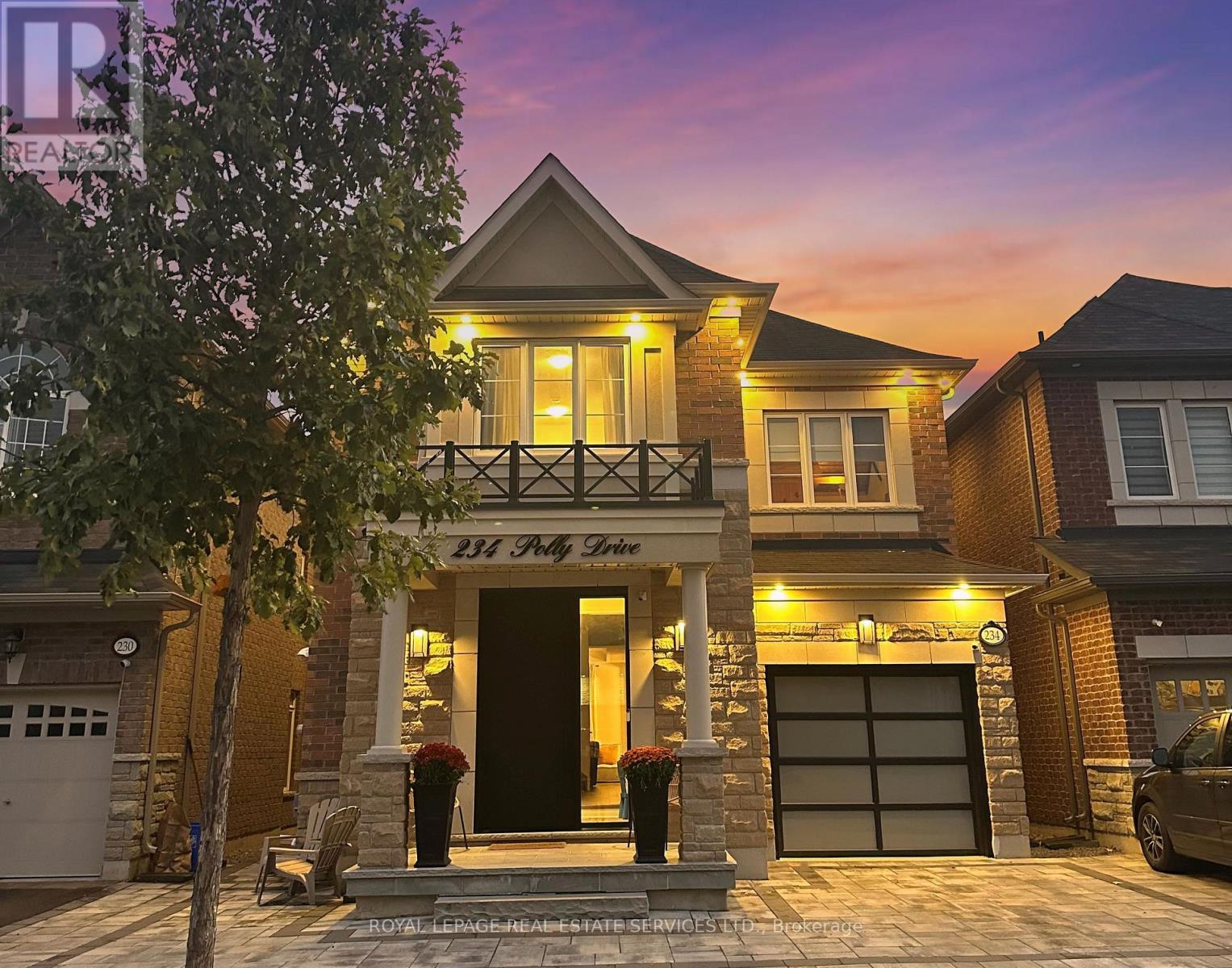- Houseful
- ON
- Oakville
- College Park
- 1236 Mccraney St E

Highlights
Description
- Time on Housefulnew 6 days
- Property typeSingle family
- Neighbourhood
- Median school Score
- Mortgage payment
Discover this exceptional Oakville townhome offering approximately 2,300 square feet of thoughtfully designed living space. This well-appointed residence features three bedrooms and two-and-a-half completely renovated bathrooms. The sun-filled living area provides direct access to an expansive deck and private garden, which overlooks peaceful greenspace. Ideally situated within a highly regarded school district, the property is conveniently located near Montclair Public School, St. Michael Catholic Elementary School, White Oaks Secondary School, and Gaétan-Gervais French Immersion Secondary School. Residents enjoy proximity to the White Oaks Recreation Complex, public library, and an extensive network of parks and walking trails. The location offers exceptional connectivity, with easy access to major highways, comprehensive public transit services, and Oakville GO Station, ensuring seamless commuting and travel convenience. (id:63267)
Home overview
- Cooling Central air conditioning
- Heat source Natural gas
- Heat type Forced air
- Sewer/ septic Sanitary sewer
- # total stories 2
- # parking spaces 2
- Has garage (y/n) Yes
- # full baths 2
- # half baths 1
- # total bathrooms 3.0
- # of above grade bedrooms 3
- Community features Community centre, school bus
- Subdivision 1003 - cp college park
- Lot size (acres) 0.0
- Listing # W12460591
- Property sub type Single family residence
- Status Active
- 3rd bedroom 2.97m X 4.2m
Level: 2nd - Primary bedroom 4.59m X 4.44m
Level: 2nd - 2nd bedroom 3.51m X 3.15m
Level: 2nd - Recreational room / games room 7.3m X 5.83m
Level: Basement - Laundry 4.5m X 2.35m
Level: Basement - Office 2.75m X 3.65m
Level: Basement - Living room 5.75m X 3.8m
Level: Main - Dining room 3.48m X 1.9m
Level: Main - Kitchen 3.13m X 2.36m
Level: Main - Eating area 2.65m X 3.06m
Level: Main
- Listing source url Https://www.realtor.ca/real-estate/28985519/1236-mccraney-street-e-oakville-cp-college-park-1003-cp-college-park
- Listing type identifier Idx

$-2,586
/ Month












