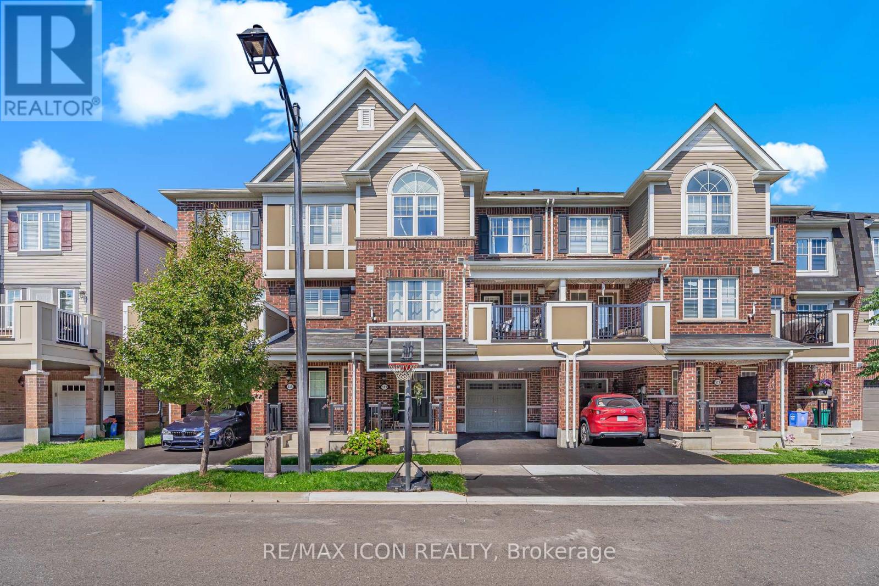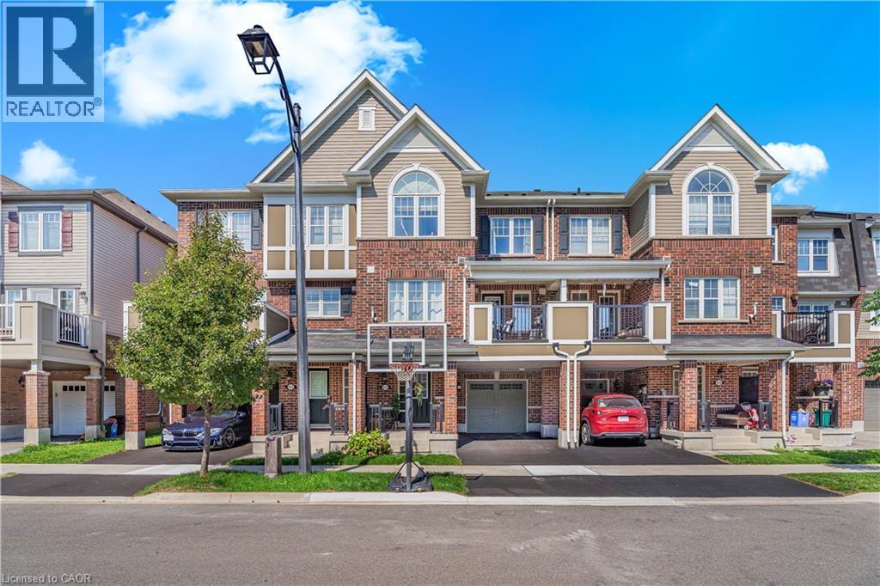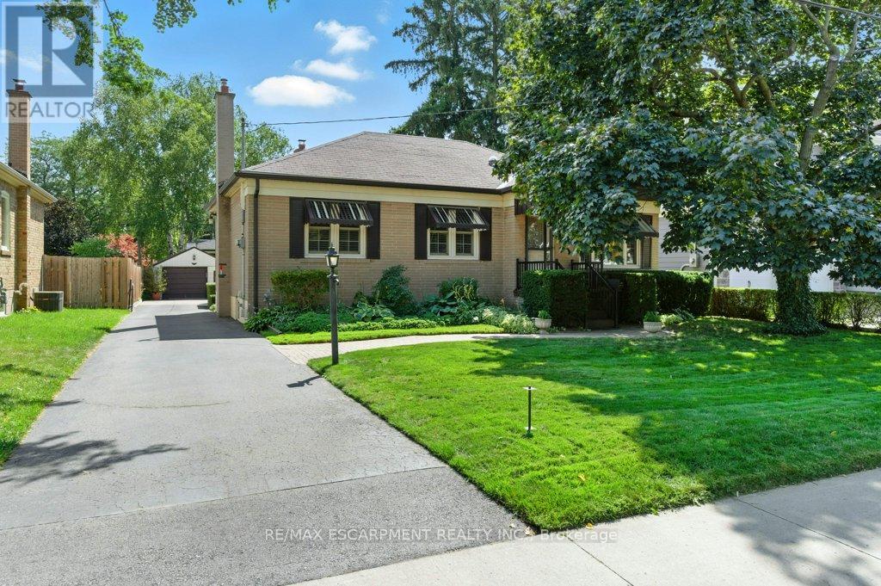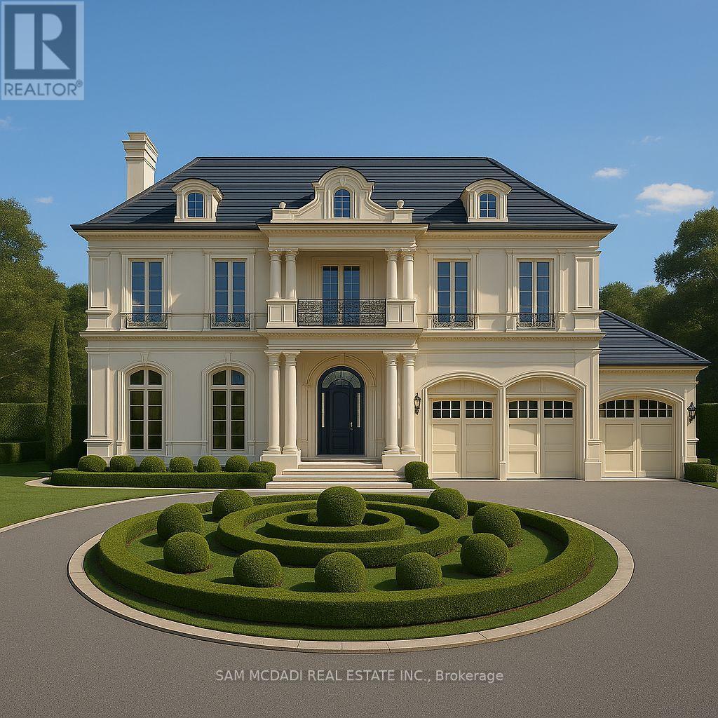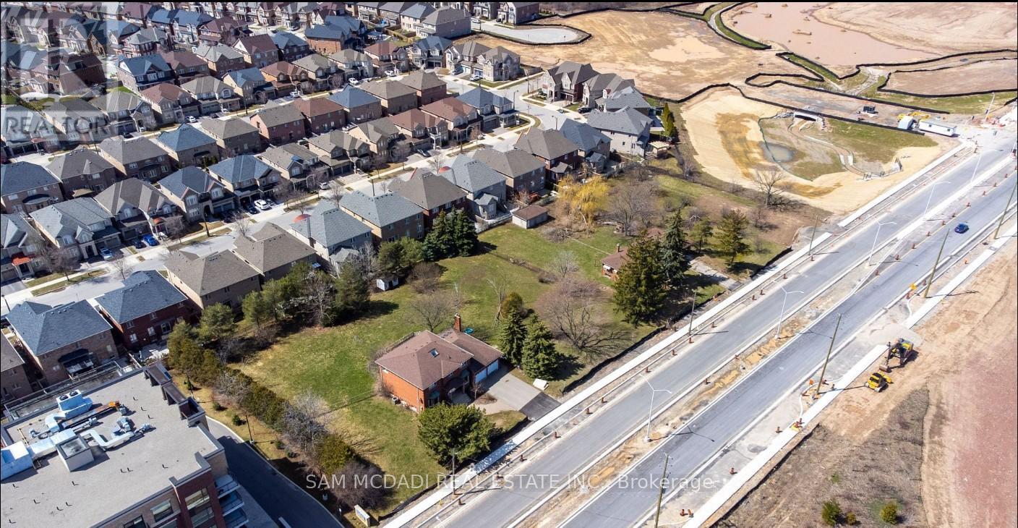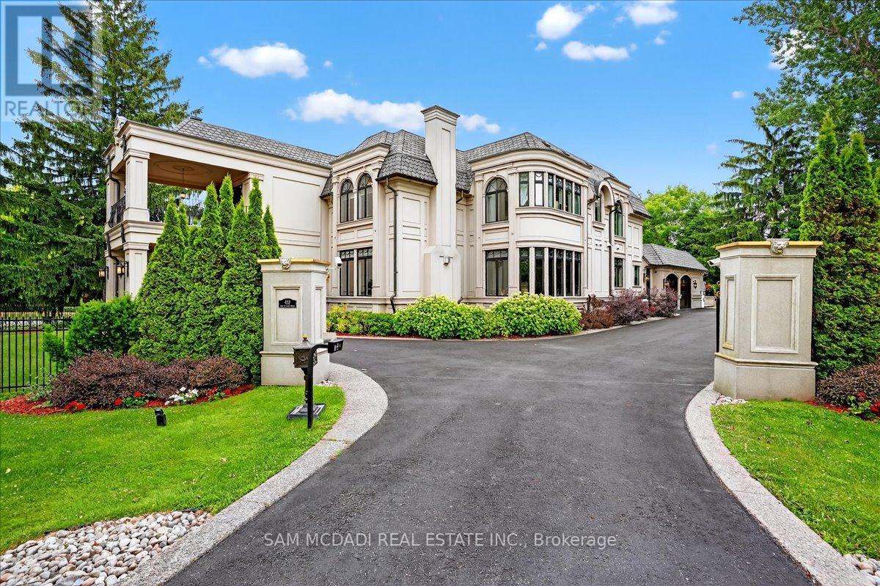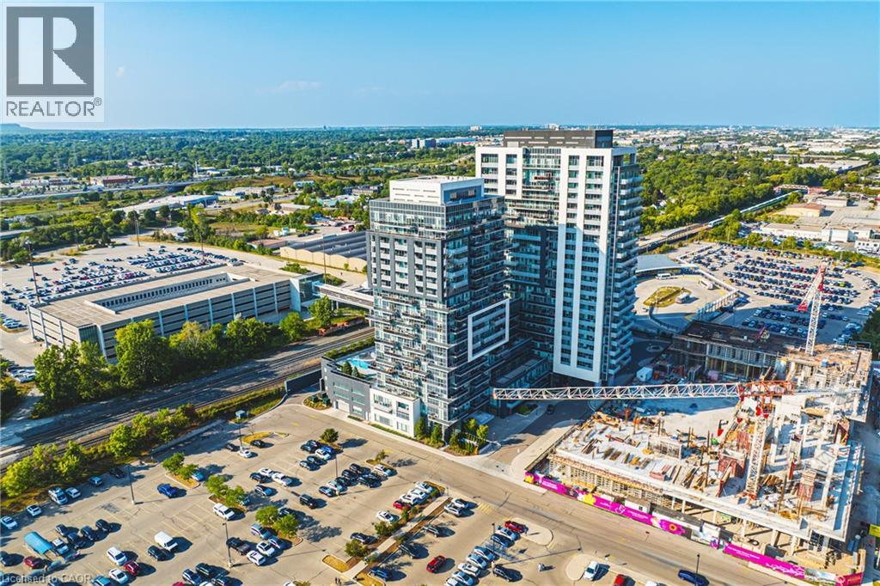- Houseful
- ON
- Oakville
- Glen Abbey
- 1237 Woodview Dr
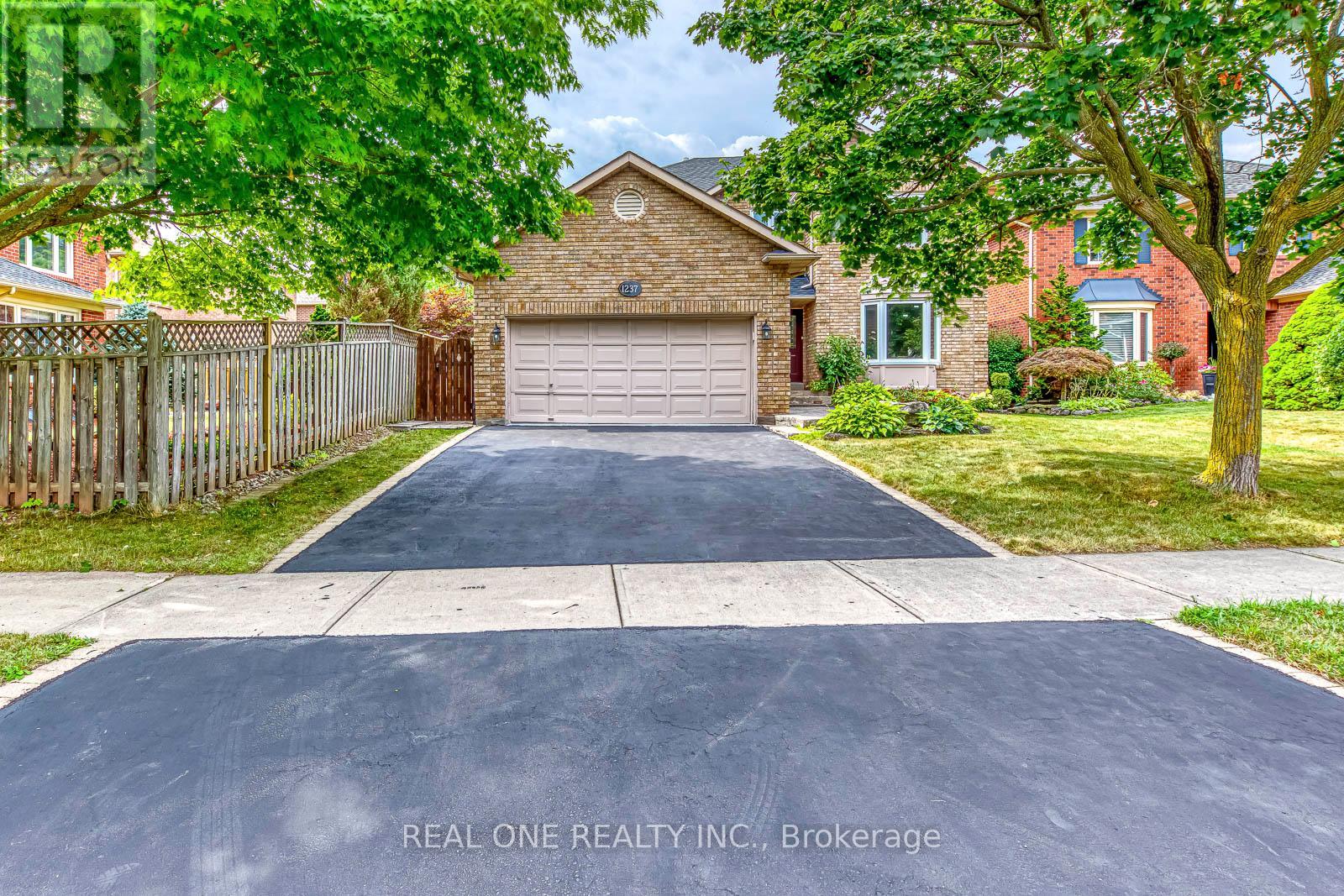
Highlights
Description
- Time on Houseful15 days
- Property typeSingle family
- Neighbourhood
- Median school Score
- Mortgage payment
Roof 2023 (high quality), furnace 2025, Thoroughly Renovated in year 2016 with everything new (new Branded Windows and doors(B2B), 4 new washrooms with branded toilets, new Hdwd Floor Thru-Out, new Kitchen With high quality cabinet/wood cabinet doors/new appliances, new food waste disposer, new Deck, new Irrigation System, Fully Finished Bsmt, Almost all light fixtures were new, dimmable and LED). One Of Finest Streets In The Heart Of Glen Abbey, Highly Sought After Arthur Blakely over 3000 Sqft Model With Quality Construction & Fantastic Large Room Layout, Huge Pool Sized Mature Treed Fully Fenced Private Backyard, Quick Access To Qew, Walk To Community Center/Pool/Library/All Schools(Abbey Park High constantly ranked top 2 in Oakville)/Parks/Trails, Minutes To New Hospital and Go Station. (id:63267)
Home overview
- Cooling Central air conditioning
- Heat source Natural gas
- Heat type Forced air
- Sewer/ septic Sanitary sewer
- # total stories 2
- Fencing Fenced yard
- # parking spaces 6
- Has garage (y/n) Yes
- # full baths 2
- # half baths 2
- # total bathrooms 4.0
- # of above grade bedrooms 4
- Flooring Hardwood, laminate, ceramic
- Has fireplace (y/n) Yes
- Subdivision 1007 - ga glen abbey
- Lot size (acres) 0.0
- Listing # W12355883
- Property sub type Single family residence
- Status Active
- 2nd bedroom 3.68m X 3.96m
Level: 2nd - 3rd bedroom 3.68m X 3.96m
Level: 2nd - Primary bedroom 5.51m X 4.02m
Level: 2nd - 4th bedroom 3.07m X 3.26m
Level: 2nd - Recreational room / games room Measurements not available
Level: Basement - Living room 5.63m X 3.68m
Level: Main - Family room 6.3m X 3.68m
Level: Main - Dining room 4.91m X 3.68m
Level: Main - Eating area 3.74m X 2.95m
Level: Main - Den 4.02m X 3.07m
Level: Main - Kitchen 3.65m X 3.41m
Level: Main
- Listing source url Https://www.realtor.ca/real-estate/28758319/1237-woodview-drive-oakville-ga-glen-abbey-1007-ga-glen-abbey
- Listing type identifier Idx

$-5,728
/ Month

