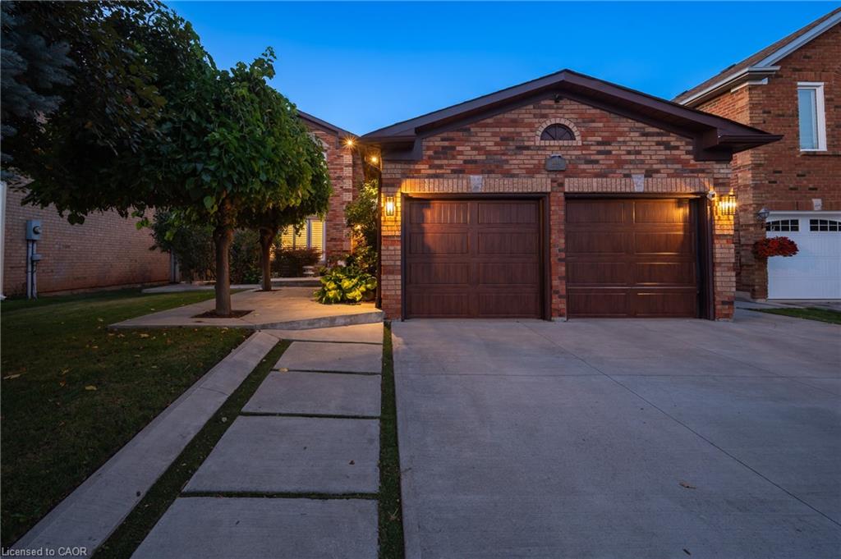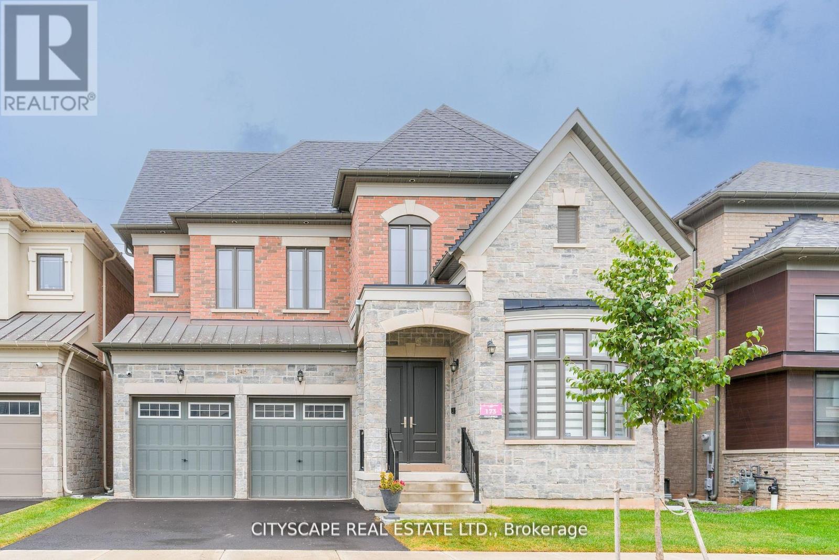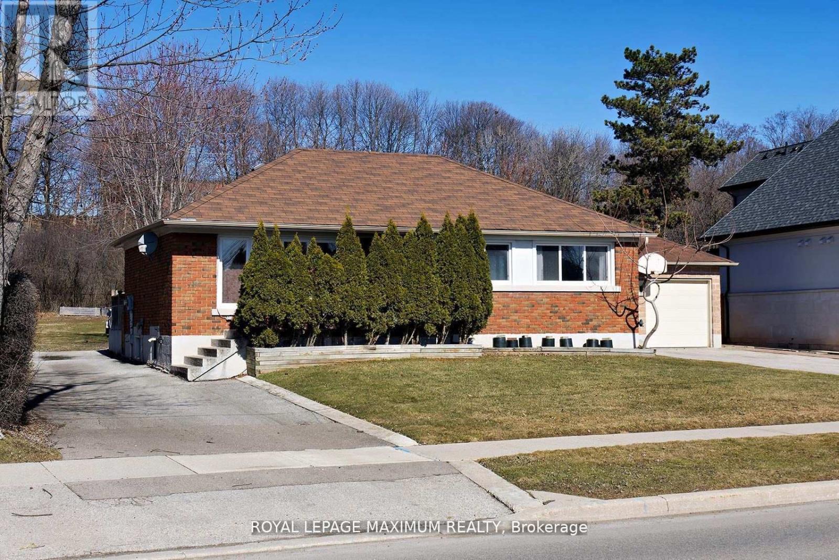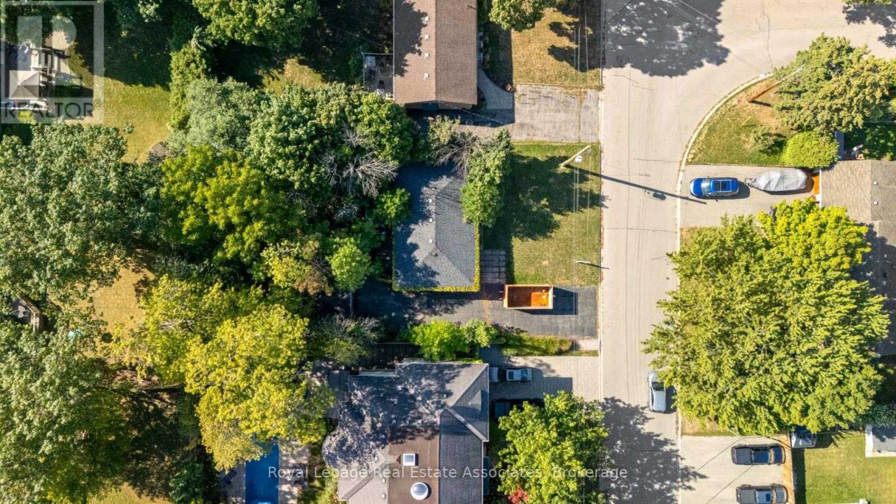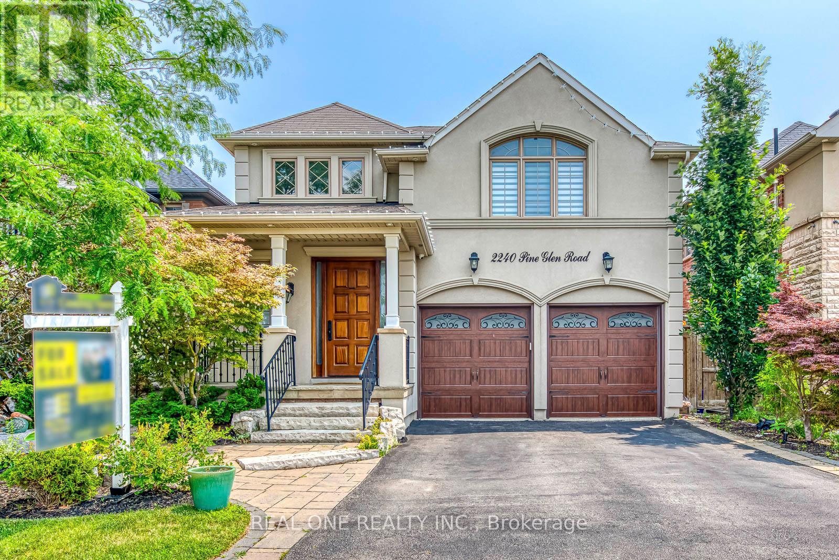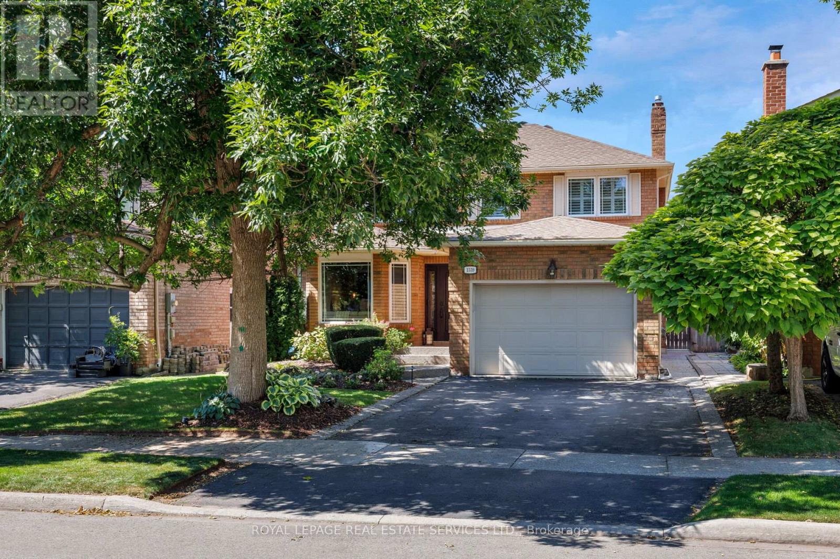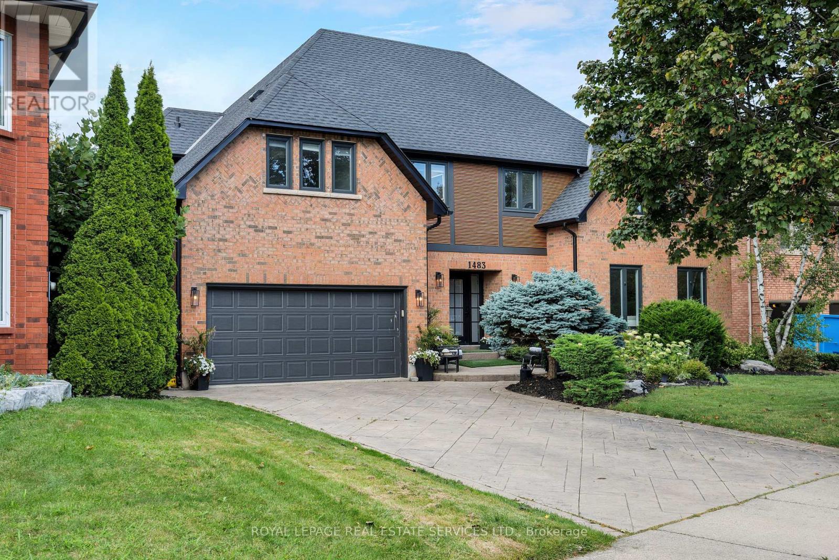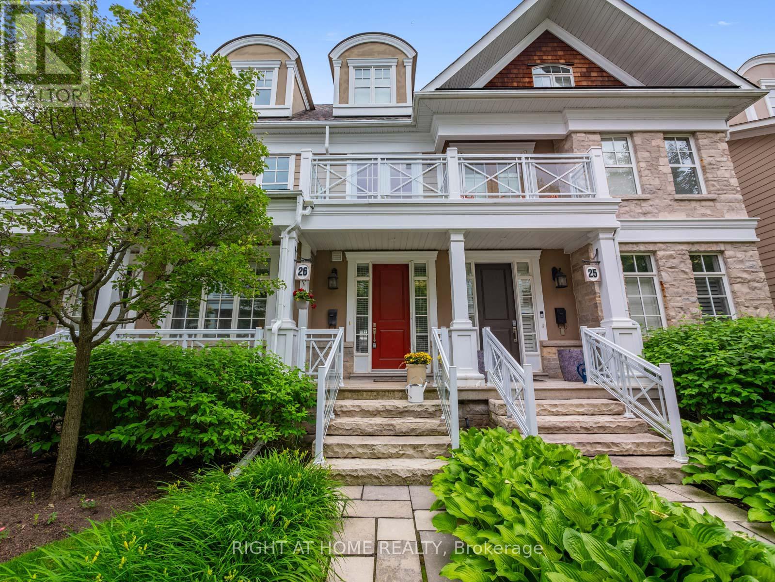- Houseful
- ON
- Oakville
- Southwest Oakville
- 1239 Sedgewick Cres
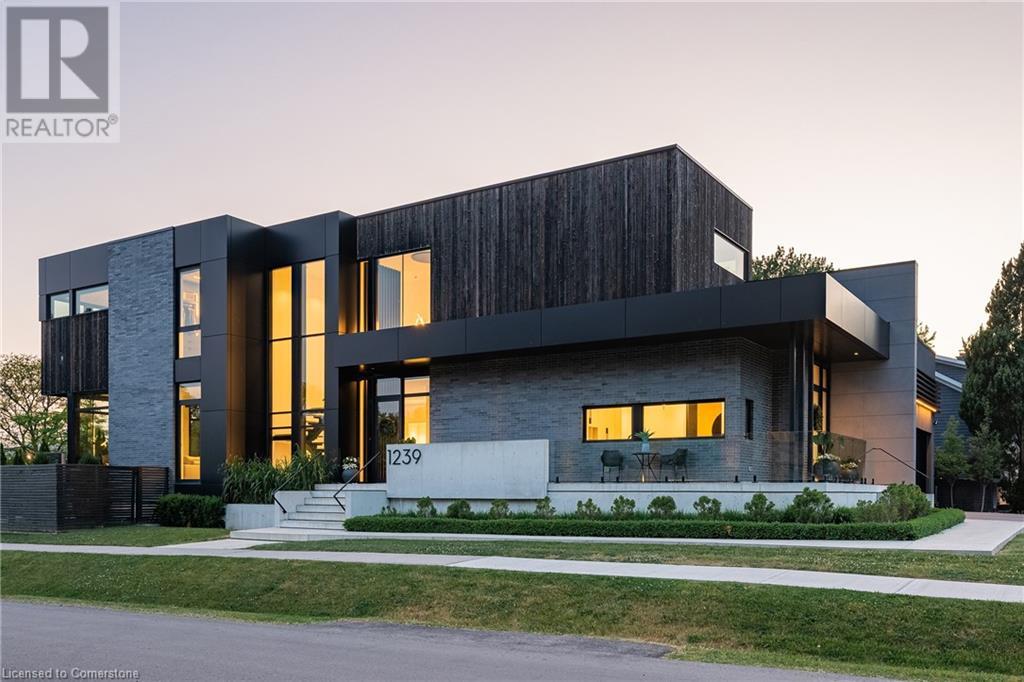
Highlights
Description
- Home value ($/Sqft)$777/Sqft
- Time on Houseful76 days
- Property typeSingle family
- Style2 level
- Neighbourhood
- Median school Score
- Year built2020
- Mortgage payment
A bold statement in contemporary design and a masterclass in modern luxury, this custom-built residence blends form and function with precision. Constructed by Element Modern Dwellings using advanced steel frame technology (Bone Structure) and designed in partnership with Avenue Design, the home offers over 4,300 sq ft above grade and more than 6,800 sq ft of total finished living space across three levels—all with radiant in-floor heating. Set on a premium lot in South West Oakville, the striking modern façade is matched by equally impressive interiors. A dramatic two-storey foyer with a statement chandelier welcomes you inside. The heart of the home is a chef’s kitchen featuring a 15-ft island, ‘The Galley’ sink, hidden appliance garage, and full walk-around pantry with second sink and additional refrigeration. Premium appliances from Sub-Zero, Wolf, Miele, and Fisher & Paykel complete the space. The open-concept main floor offers seamless flow from the expansive family room—complete with wet bar and Sub-Zero wine fridge—to the backyard oasis. A dedicated office, stylish powder room, and oversized mudroom with second laundry complete the main level. Upstairs, the private primary retreat features a built-in bed, custom millwork, walk-around dressing room, and spa-like ensuite with curbless shower and freestanding tub with ceiling-mounted filler. Each additional bedroom includes a private ensuite, and the upper laundry is outfitted with linen closet, and integrated organizers. The lower level includes a home theatre, glass-enclosed gym with cedar sauna, wet bar, rec room, guest suite, and a unique sleepover bunk area. Outside, enjoy a professionally landscaped yard with putting green, covered lounge, outdoor kitchen, and Seacan pool with Endless Pools Swim Spa and automated cover. This one-of-a-kind property sets a new benchmark for modern living in one of Oakville’s most sought-after neighbourhoods. (id:63267)
Home overview
- Cooling Central air conditioning
- Heat type Forced air
- Has pool (y/n) Yes
- Sewer/ septic Municipal sewage system
- # total stories 2
- Construction materials Wood frame
- # parking spaces 7
- Has garage (y/n) Yes
- # full baths 6
- # half baths 1
- # total bathrooms 7.0
- # of above grade bedrooms 5
- Community features Quiet area
- Subdivision 1017 - sw southwest
- Lot desc Lawn sprinkler
- Lot size (acres) 0.0
- Building size 6803
- Listing # 40743266
- Property sub type Single family residence
- Status Active
- Bedroom 5.232m X 5.08m
Level: 2nd - Bathroom (# of pieces - 4) Measurements not available
Level: 2nd - Bedroom 5.207m X 3.48m
Level: 2nd - Bathroom (# of pieces - 3) Measurements not available
Level: 2nd - Laundry 4.293m X 2.591m
Level: 2nd - Full bathroom Measurements not available
Level: 2nd - Bedroom 5.207m X 3.505m
Level: 2nd - Bathroom (# of pieces - 3) Measurements not available
Level: 2nd - Primary bedroom 4.623m X 4.445m
Level: 2nd - Exercise room 6.883m X 4.216m
Level: Basement - Bathroom (# of pieces - 3) Measurements not available
Level: Basement - Media room 6.426m X 4.191m
Level: Basement - Recreational room 7.315m X 7.112m
Level: Basement - Bathroom (# of pieces - 3) Measurements not available
Level: Basement - Utility 7.493m X 3.505m
Level: Basement - Bedroom 4.851m X 4.293m
Level: Basement - Bathroom (# of pieces - 2) Measurements not available
Level: Main - Office 4.445m X 2.845m
Level: Main - Dining room 7.874m X 3.658m
Level: Main - Family room 7.366m X 4.394m
Level: Main
- Listing source url Https://www.realtor.ca/real-estate/28500599/1239-sedgewick-crescent-oakville
- Listing type identifier Idx

$-14,101
/ Month





