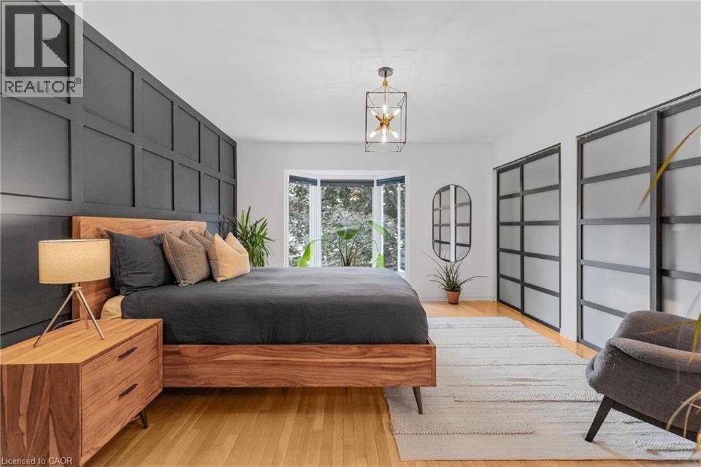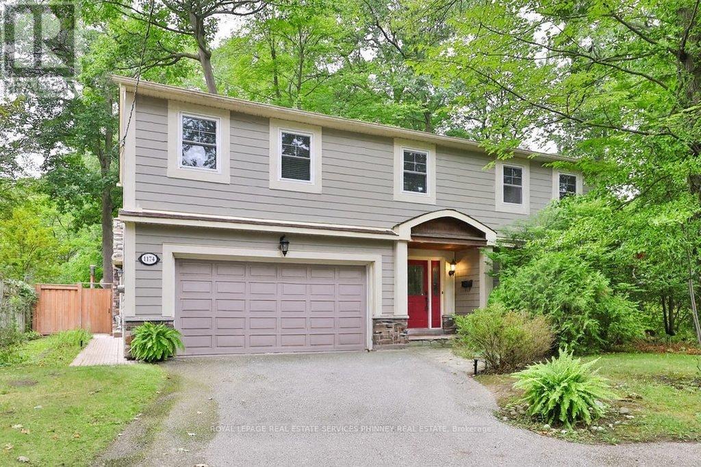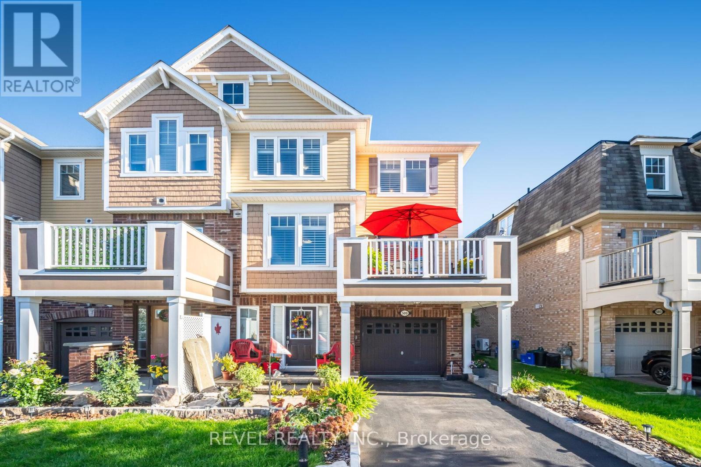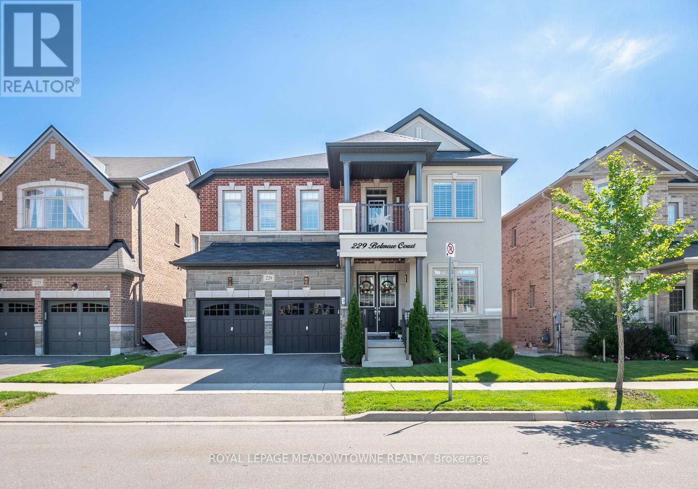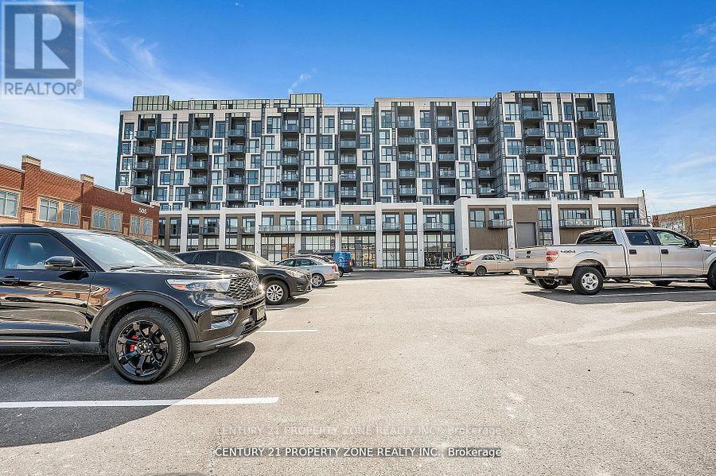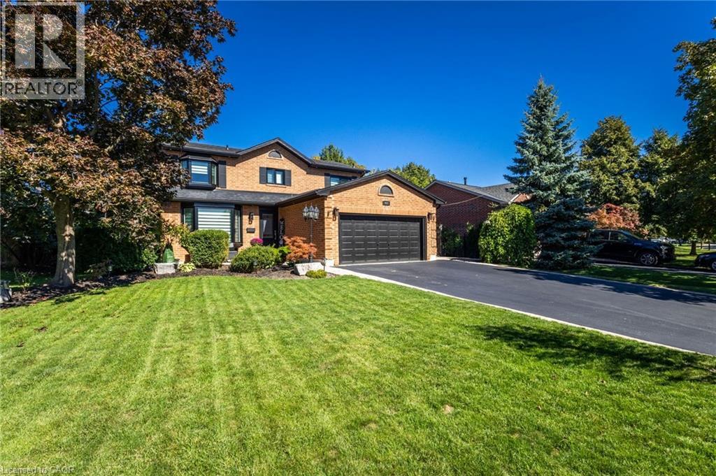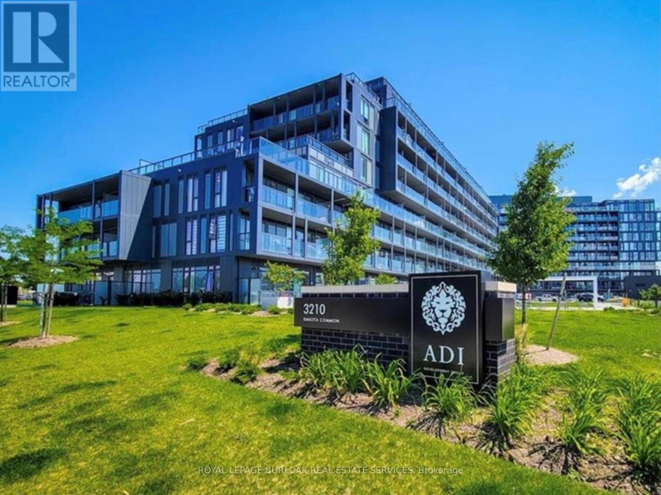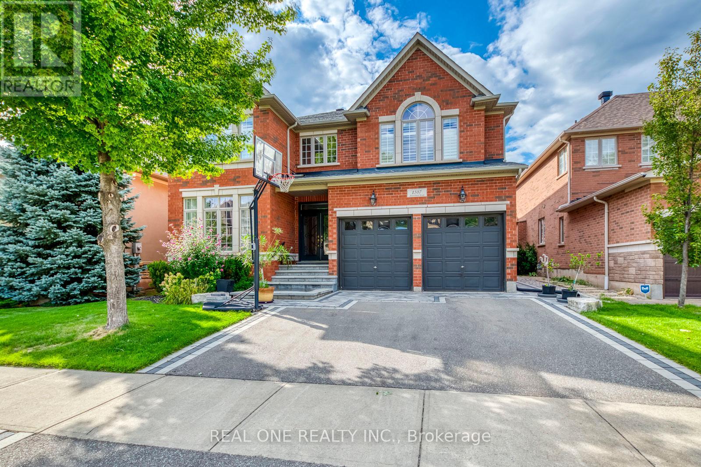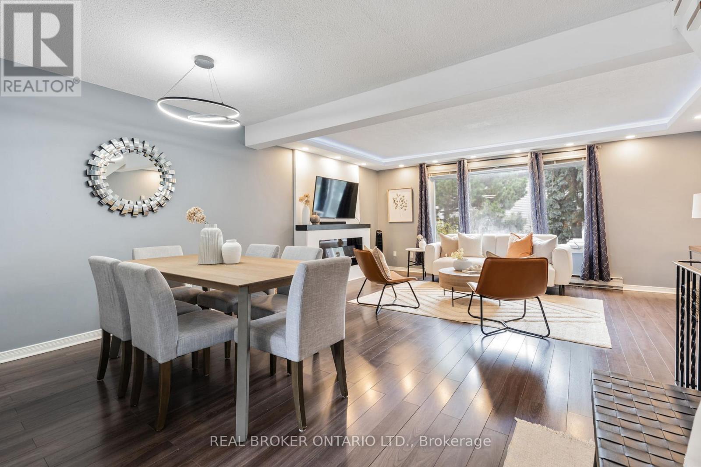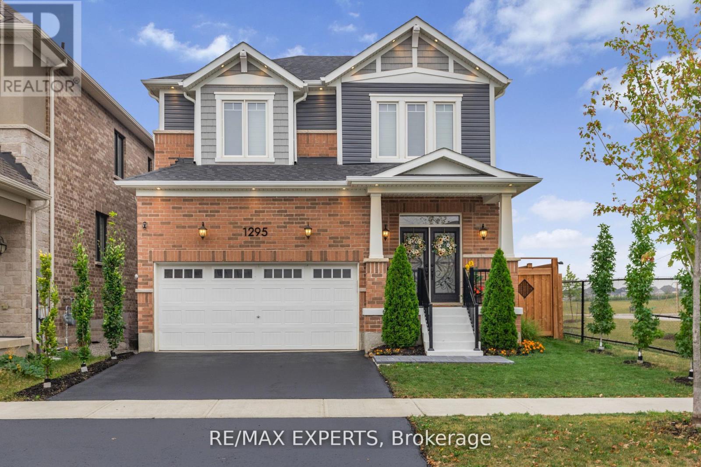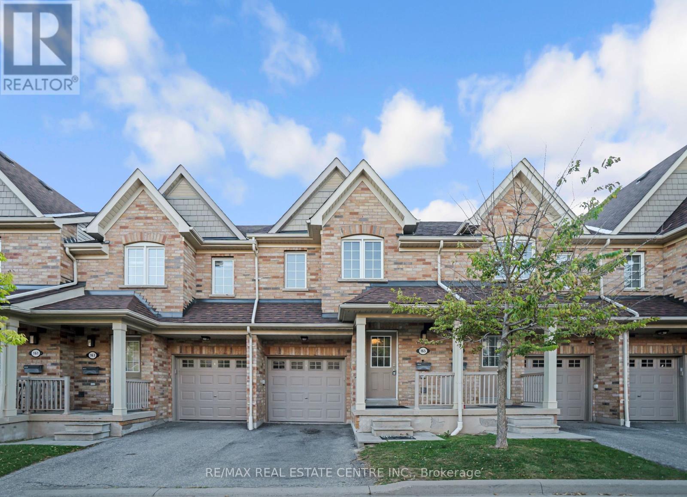- Houseful
- ON
- Oakville
- Glen Abbey
- 1240 Rosethorne Rd
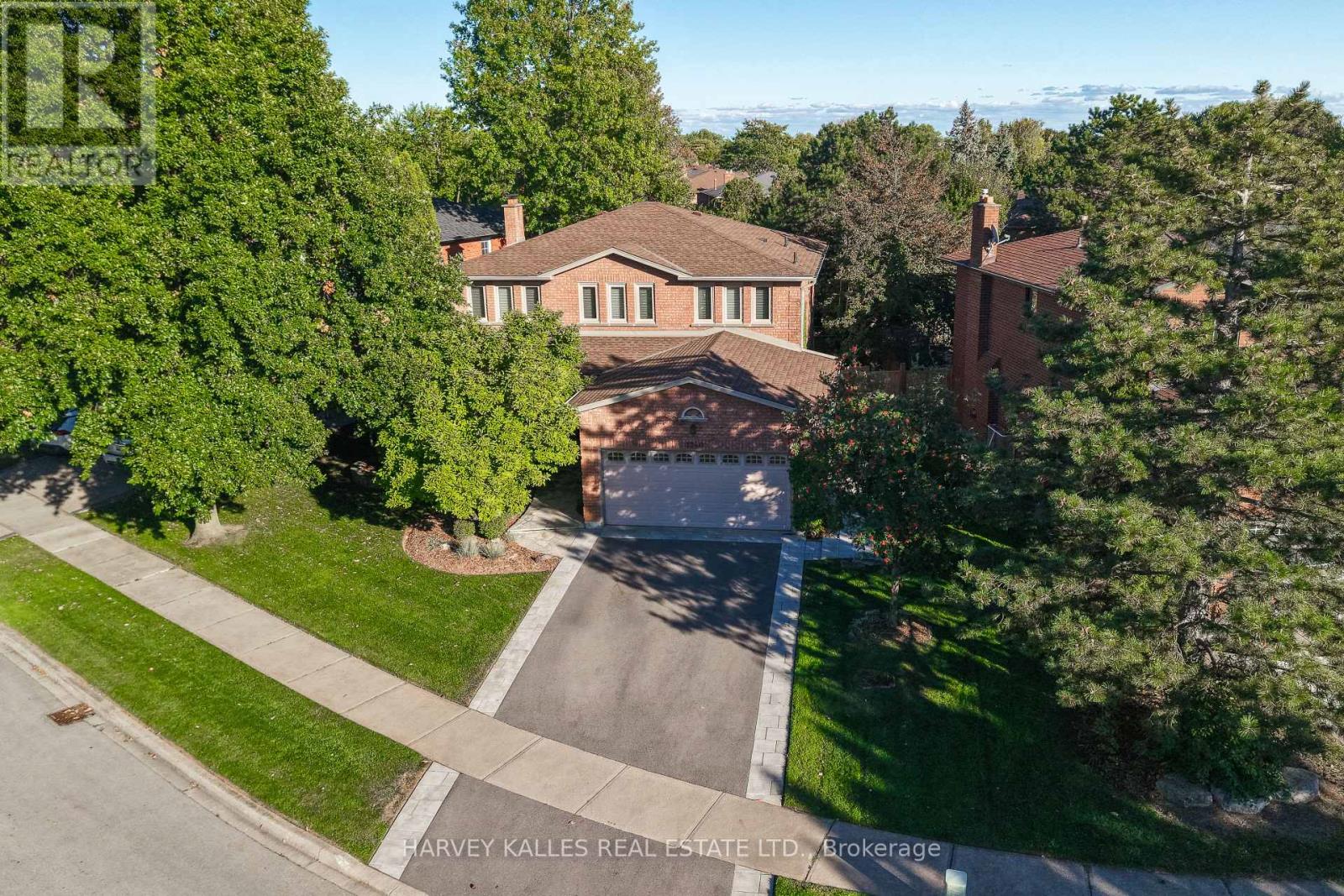
Highlights
Description
- Time on Housefulnew 25 hours
- Property typeSingle family
- Neighbourhood
- Median school Score
- Mortgage payment
Executive Glen Abbey home, situated on highly sought after Rosethorne Road and elegantly appointed with numerous upgrades and features. Beautiful flagstone entrance and wrapped in modern pavers w/ wide access to backyard. Entrance foyer has tall ceilings and ample natural light. Classic baseboard/trim and immaculate hardwood flooring throughout. Main level Laundry room expertly tiled with great storage space. Spacious main level with the help from pot lights and windows throughout. Exceptionally upgraded kitchen and top quality appliances. Open concept family/kitchen area w/ walkout to backyard retreat, large pool and modern stone clad pool patio. (Heaters 2 yrs. Pump 1 yrs.) 4 Large bedrooms featuring the same hardwood throughout. Primary bedroom features 2 mirrored closets and walk-in closet w/ organizers. Upgraded bathrooms tastefully designed and well executed. Finished basement equipped with den, 3 piece bath and tons of storage space. Great location in an established neighborhood close to highways, shopping trails. (id:63267)
Home overview
- Cooling Central air conditioning
- Heat source Natural gas
- Heat type Forced air
- Has pool (y/n) Yes
- Sewer/ septic Sanitary sewer
- # total stories 2
- Fencing Fenced yard
- # parking spaces 4
- Has garage (y/n) Yes
- # full baths 3
- # half baths 1
- # total bathrooms 4.0
- # of above grade bedrooms 4
- Has fireplace (y/n) Yes
- Community features Community centre
- Subdivision 1007 - ga glen abbey
- Directions 1598177
- Lot size (acres) 0.0
- Listing # W12463250
- Property sub type Single family residence
- Status Active
- Bathroom 2.46m X 1.45m
Level: 2nd - 4th bedroom 3.66m X 3.05m
Level: 2nd - Primary bedroom 5.98m X 3.39m
Level: 2nd - Bathroom 3.56m X 2.17m
Level: 2nd - 2nd bedroom 3.56m X 4.55m
Level: 2nd - 3rd bedroom 3.55m X 2.96m
Level: 2nd - Den 3.66m X 4.11m
Level: Basement - Bathroom 3.66m X 1.89m
Level: Basement - Utility 7.68m X 3.68m
Level: Basement - Recreational room / games room 6.93m X 6.38m
Level: Basement - Eating area 3.28m X 3.4m
Level: Main - Living room 3.53m X 5.98m
Level: Main - Dining room 3.65m X 3.95m
Level: Main - Foyer 4.16m X 4.85m
Level: Main - Kitchen 3.75m X 3.1m
Level: Main - Family room 3.63m X 5.91m
Level: Main - Laundry 2.8m X 2.61m
Level: Main
- Listing source url Https://www.realtor.ca/real-estate/28991702/1240-rosethorne-road-oakville-ga-glen-abbey-1007-ga-glen-abbey
- Listing type identifier Idx

$-5,064
/ Month

