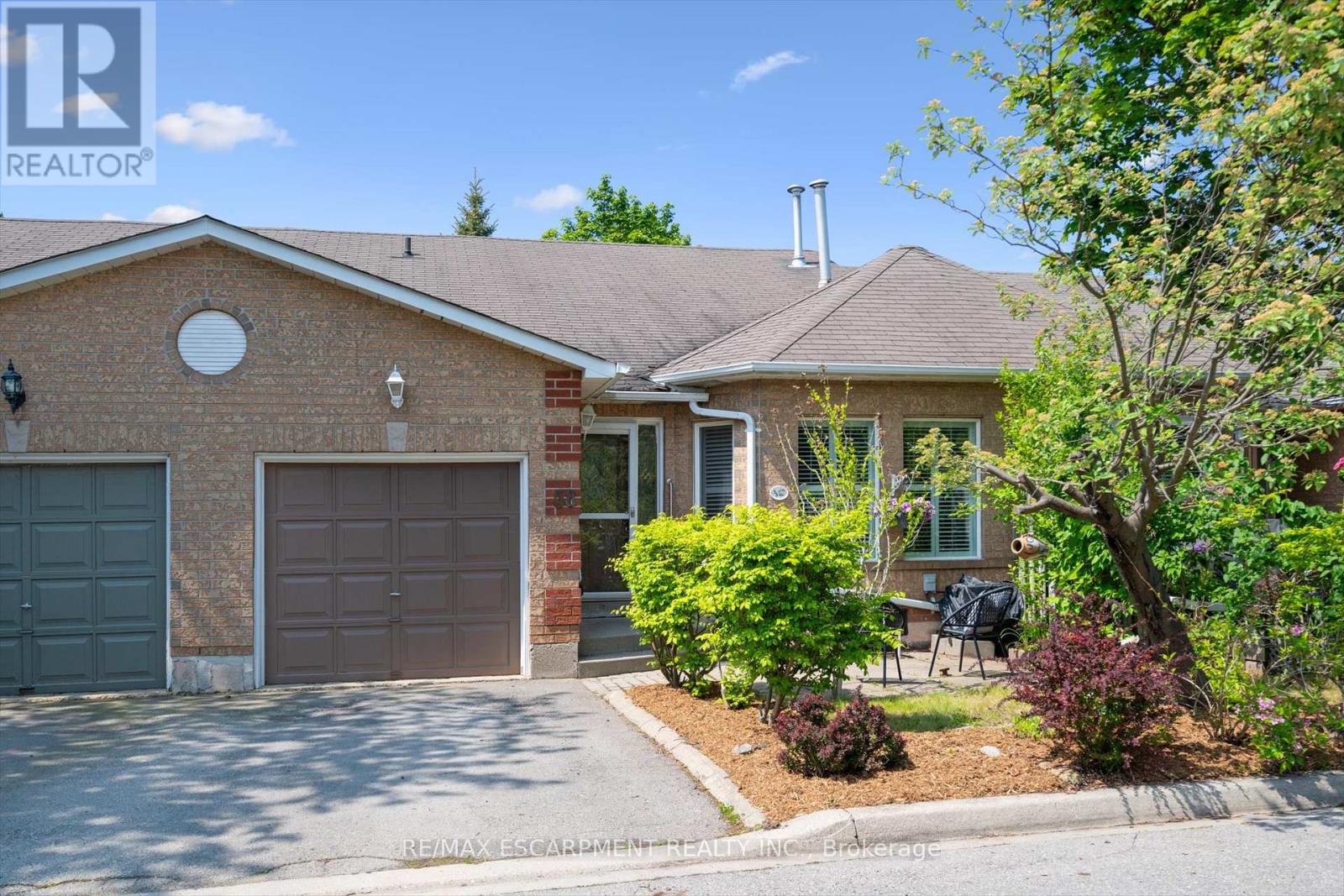- Houseful
- ON
- Oakville
- Westoak Trails
- 58 1240 Westview Ter

Highlights
Description
- Time on Houseful34 days
- Property typeSingle family
- StyleBungalow
- Neighbourhood
- Median school Score
- Mortgage payment
Now is your change to live in the popular West Oak Trails neighbourhood. Perfect for those looking for single level living in a friendly, quiet neighbourhood or right size in a familiar neighbourhood. Freshly painted throughout, this light filled spacious bungalow features hardwood throughout the open concept main level. California shutters, a gas fireplace, vaulted ceilings, open to the kitchen with new quartz countertop and gas range. Convenient main level laundry, a cozy den with walk out to private garden plus 2 bedrooms and 2 full baths! The spacious primary boasts soaring ceilings and a large ensuite featuring jetted tub, separate step in shower and a large walk-in closet. A 2nd large bedroom with closet and smart pocket door plus matching California shutters throughout the main level. The large lower level includes a rec room with pot lights, an additional bedroom or office, 2-piece bathroom, large utility room and still room for a gym or hobby space. Single level living with no shortage of space, privacy, storage with an expansive basement and attached garage, 2 private patios, gas BBQ ready and plenty of parking for visitors all in a lovely community to call home! (id:63267)
Home overview
- Cooling Central air conditioning
- Heat source Natural gas
- Heat type Forced air
- # total stories 1
- # parking spaces 2
- Has garage (y/n) Yes
- # full baths 2
- # half baths 1
- # total bathrooms 3.0
- # of above grade bedrooms 3
- Flooring Carpeted, hardwood, laminate
- Has fireplace (y/n) Yes
- Community features Pet restrictions, community centre, school bus
- Subdivision 1022 - wt west oak trails
- Lot size (acres) 0.0
- Listing # W12407614
- Property sub type Single family residence
- Status Active
- Recreational room / games room 7.96m X 11.09m
Level: Basement - Bathroom Measurements not available
Level: Basement - Bedroom 3.39m X 3.54m
Level: Basement - Utility 4.6m X 3.89m
Level: Basement - Kitchen 3.08m X 3.14m
Level: Main - Bedroom 2.47m X 4m
Level: Main - Living room 5.24m X 3.54m
Level: Main - Bathroom Measurements not available
Level: Main - Primary bedroom 2.77m X 5.67m
Level: Main - Den 2.4m X 4.05m
Level: Main - Bathroom Measurements not available
Level: Main - Dining room 5.24m X 2.1m
Level: Main
- Listing source url Https://www.realtor.ca/real-estate/28871409/58-1240-westview-terrace-oakville-wt-west-oak-trails-1022-wt-west-oak-trails
- Listing type identifier Idx

$-2,130
/ Month












