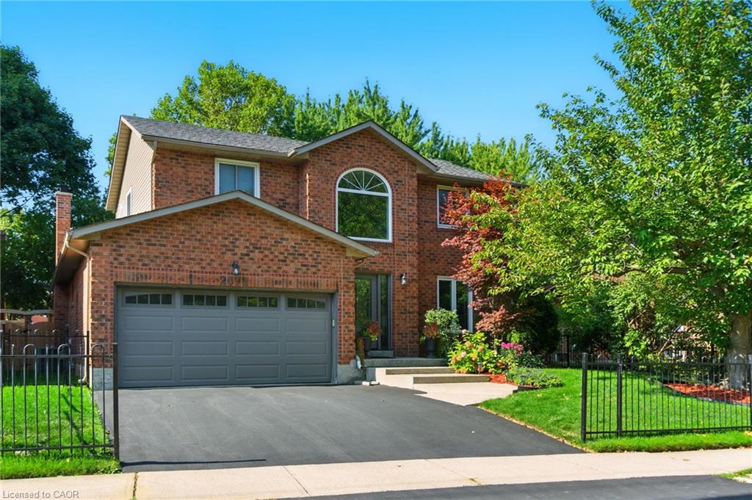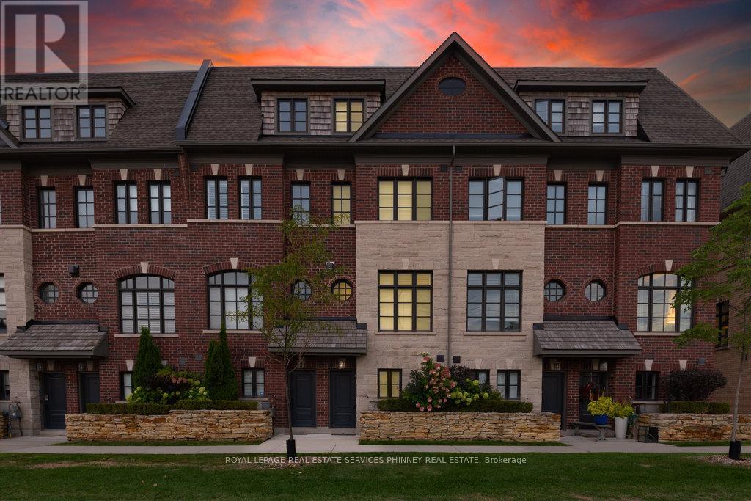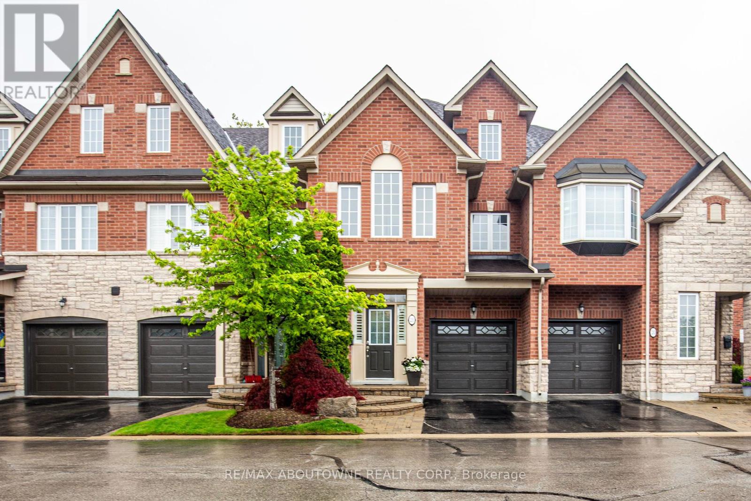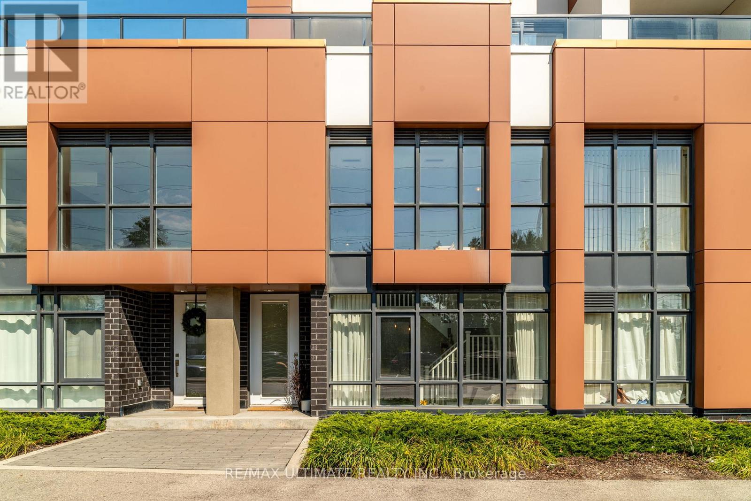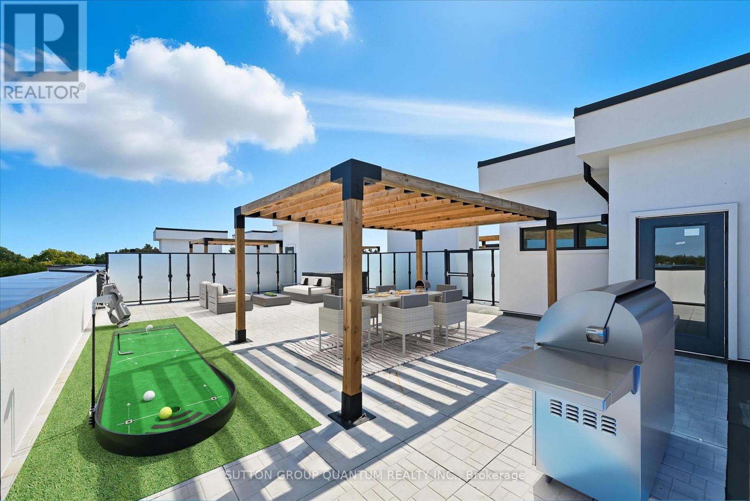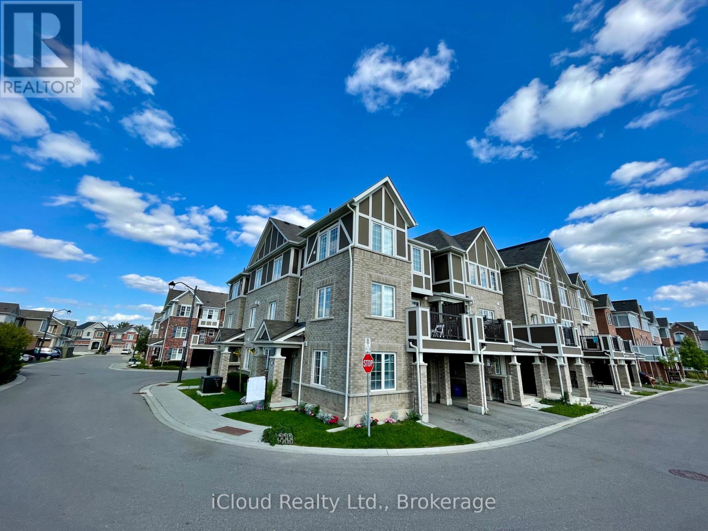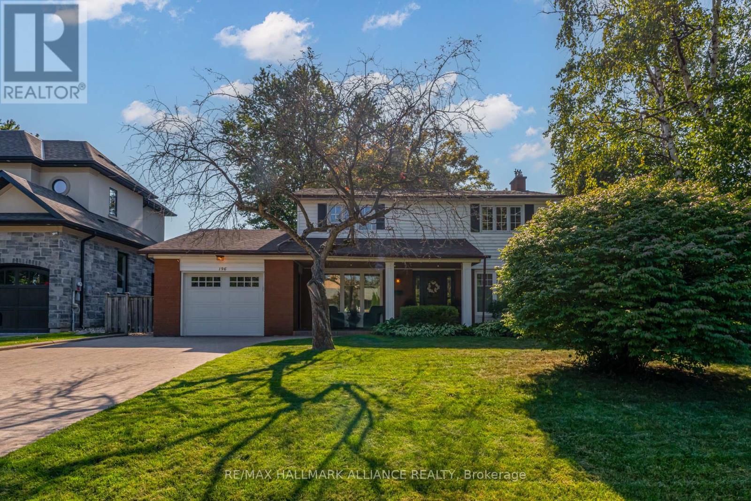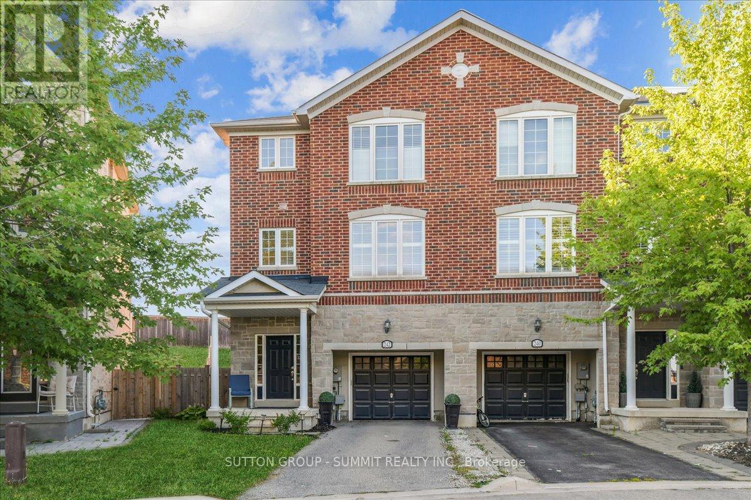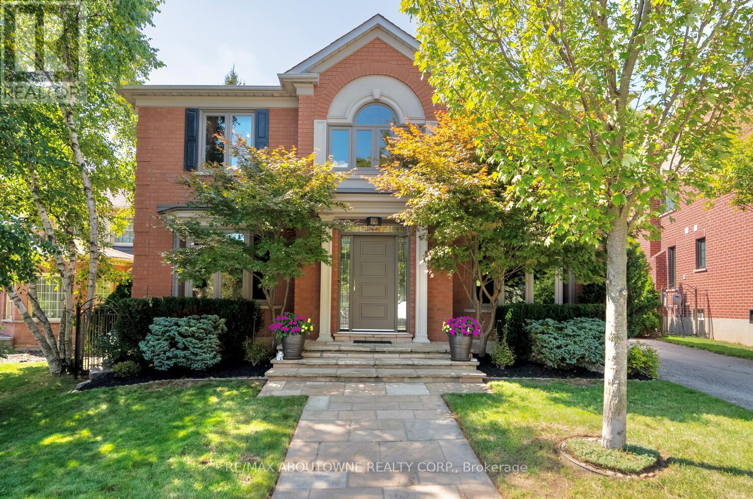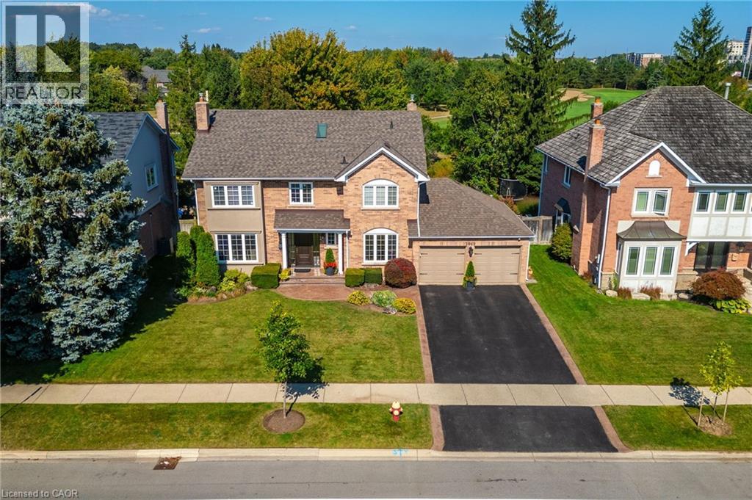- Houseful
- ON
- Oakville
- Westoak Trails
- 1241 Brillinger St
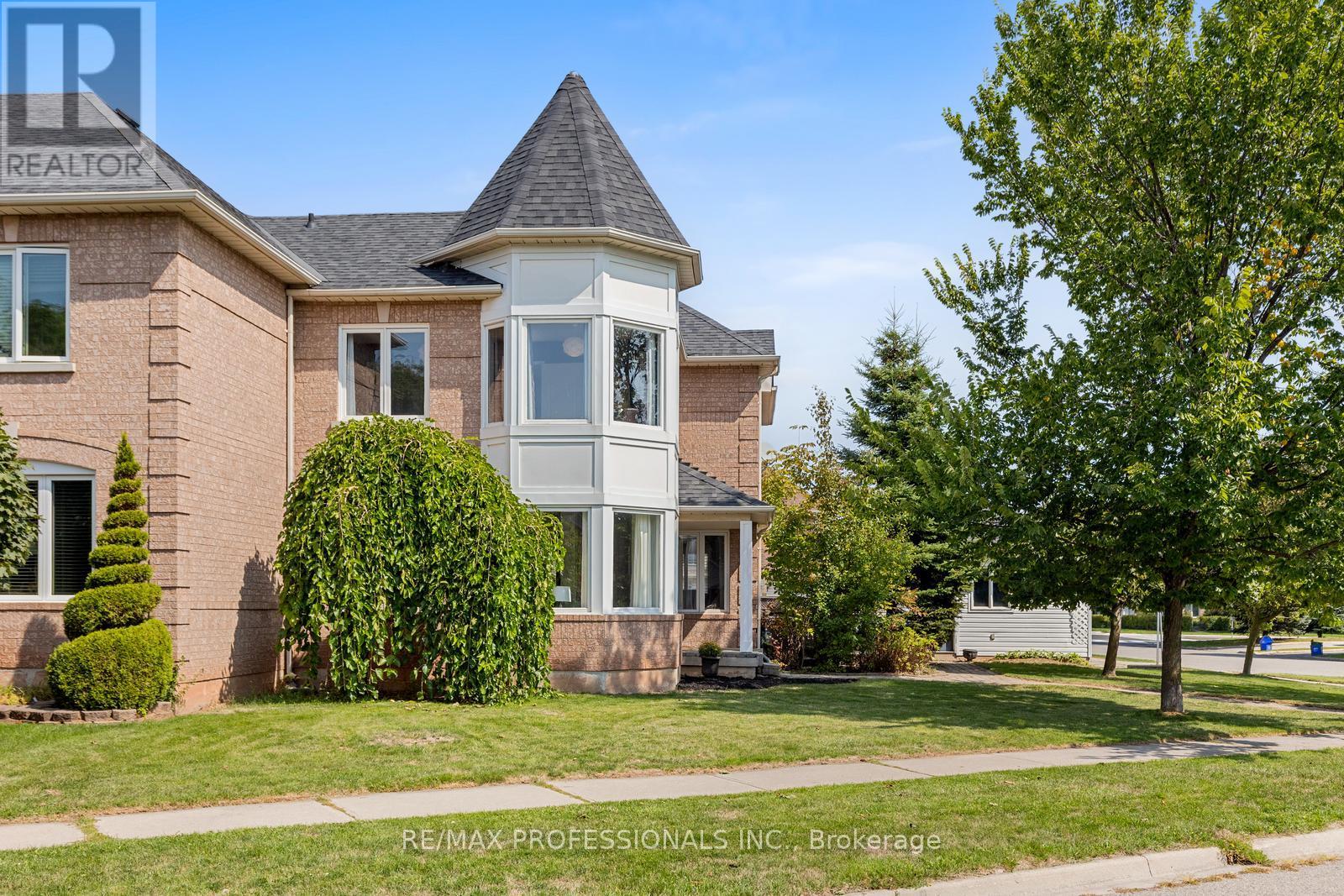
Highlights
Description
- Time on Housefulnew 26 hours
- Property typeSingle family
- Neighbourhood
- Median school Score
- Mortgage payment
Stylish and spacious end-unit freehold townhome on a premium corner lot in Oakvilles sought-after West Oak Trails! Features a Double-car garage with bonus parking pad for 3 car parking. This beautifully updated 3-bedroom, 2.5-bath home offers over 1,800 sq ft above grade plus a fully finished basement (2021). Enjoy smooth ceilings, pot lights, wide plank floors, California shutters & elegant millwork throughout. The dream kitchen features quartz counters, marble backsplash, stainless steel appliances, pot drawers, pantry & a large eat-in area for family gatherings. Generous principal rooms, updated bathrooms & an open flow ideal for entertaining. Backyard and fencing redone in 2025 with interlock patioperfect for summer barbecues or quiet evenings under the stars. Furnace & A/C (2023), garage roof shingles (2021). Walk to top-rated schools, trails, playgrounds, and splash pads. Minutes to shops, transit, GO, 403 & 407. A true family home in a vibrant, welcoming community. (id:63267)
Home overview
- Cooling Central air conditioning
- Heat source Natural gas
- Heat type Forced air
- Sewer/ septic Sanitary sewer
- # total stories 2
- # parking spaces 3
- Has garage (y/n) Yes
- # full baths 2
- # half baths 1
- # total bathrooms 3.0
- # of above grade bedrooms 3
- Flooring Slate, hardwood, vinyl
- Subdivision 1022 - wt west oak trails
- Directions 1460546
- Lot size (acres) 0.0
- Listing # W12397723
- Property sub type Single family residence
- Status Active
- 3rd bedroom 3.29m X 2.99m
Level: 2nd - 2nd bedroom 5.57m X 3.09m
Level: 2nd - Primary bedroom 5.2m X 3.56m
Level: 2nd - Den 5.53m X 3.77m
Level: Basement - Laundry 5.23m X 1.72m
Level: Basement - Recreational room / games room 8.81m X 4.7m
Level: Basement - Foyer 3.64m X 3.01m
Level: Main - Dining room 3.8m X 3.74m
Level: Main - Family room 3.56m X 3.16m
Level: Main - Kitchen 5.35m X 3.05m
Level: Main - Living room 5.59m X 3.74m
Level: Main
- Listing source url Https://www.realtor.ca/real-estate/28850183/1241-brillinger-street-oakville-wt-west-oak-trails-1022-wt-west-oak-trails
- Listing type identifier Idx

$-3,390
/ Month

