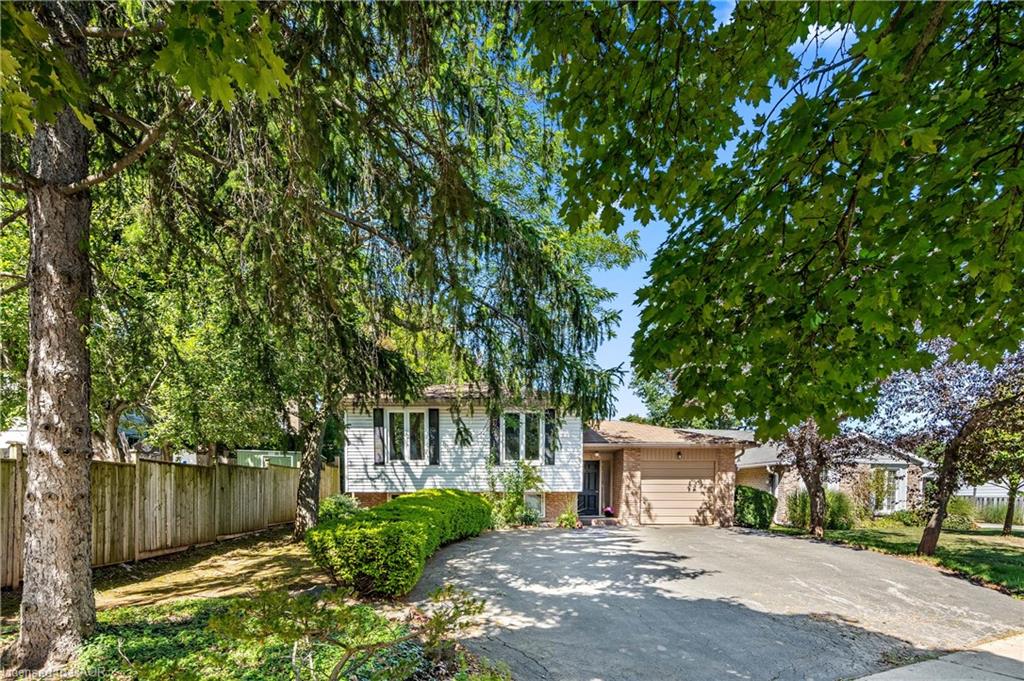- Houseful
- ON
- Oakville
- Falgarwood
- 1245 Lakeview Dr

Highlights
Description
- Home value ($/Sqft)$610/Sqft
- Time on Houseful47 days
- Property typeResidential
- StyleBungalow raised
- Neighbourhood
- Median school Score
- Year built1972
- Garage spaces1
- Mortgage payment
Opportunity Knocks in one of Oakville's Most Desirable Neighbourhoods! This 3-Bedroom, 2-Bathroom Raised Bungalow is Situated on a Quiet, Mature Tree-Lined Street in the Sought-After Community of Falgarwood. Set on a Beautifully Landscaped Lot, the Home Offers a Practical and Inviting Layout, Featuring an Eat-in Kitchen, Open-concept Living and Dining Area and a Separate Entrance to the Lower Level Ideal for a Future In-law Suite or Income Potential. The Spacious Family Room on the Lower Level Includes a Cozy Wood-Burning Fireplace, Perfect for Relaxing Evenings. In Original Condition, this Home is Brimming with Potential and Presents an Excellent Opportunity for Renovators, Builders or Handy Buyers Looking to Personalize or Rebuild in a Well-Established Neighbourhood. Families Will Love the Proximity to Top-Ranked Iroquois Ridge High School, with an Attached Rec. Centre, Library and Pool, as well as Nearby Elementary and Middle Schools. Enjoy Quick Access to Major Highways (403, 407, QEW), GO Transit, Downtown Oakville, Shopping, Dining and a Wide Range of Amenities. Nature Lovers will appreciate the Short Walk or Bike Ride to the Morrison Valley Trail System, Offering Extensive Scenic Trails Throughout North Oakville. Whether You are Planning to Renovate, Rebuild or Invest, This Home Offers a Rare Opportunity to Enter a Fantastic Neighbourhood at an Attractive Price Point. Don't Miss Your Chance to Unlock the Potential of this Hidden Gem!
Home overview
- Cooling Central air
- Heat type Forced air, natural gas
- Pets allowed (y/n) No
- Sewer/ septic Sewer (municipal)
- Construction materials Brick veneer, vinyl siding
- Foundation Poured concrete
- Roof Asphalt shing
- Exterior features Landscaped
- # garage spaces 1
- # parking spaces 4
- Has garage (y/n) Yes
- Parking desc Attached garage
- # full baths 1
- # half baths 1
- # total bathrooms 2.0
- # of above grade bedrooms 5
- # of below grade bedrooms 2
- # of rooms 12
- Appliances Dryer, washer
- Has fireplace (y/n) Yes
- Interior features In-law capability, work bench
- County Halton
- Area 1 - oakville
- View Trees/woods
- Water source Municipal
- Zoning description Rl7
- Elementary school Falgarwood / holy family c.e.s.
- High school Iroquois ridge / holy trinity c.s.s.
- Lot desc Urban, irregular lot, library, major highway, park, place of worship, public transit, schools, trails
- Lot dimensions 68.17 x 124.59
- Approx lot size (range) 0 - 0.5
- Basement information Walk-up access, full, finished
- Building size 1804
- Mls® # 40765787
- Property sub type Single family residence
- Status Active
- Tax year 2025
- Recreational room Lower
Level: Lower - Bedroom Lower
Level: Lower - Bedroom Lower
Level: Lower - Utility Lower
Level: Lower - Bathroom Lower
Level: Lower - Bedroom Main
Level: Main - Primary bedroom Main
Level: Main - Kitchen Main
Level: Main - Dining room Main
Level: Main - Living room Main
Level: Main - Bedroom Main
Level: Main - Bathroom Main
Level: Main
- Listing type identifier Idx

$-2,933
/ Month












