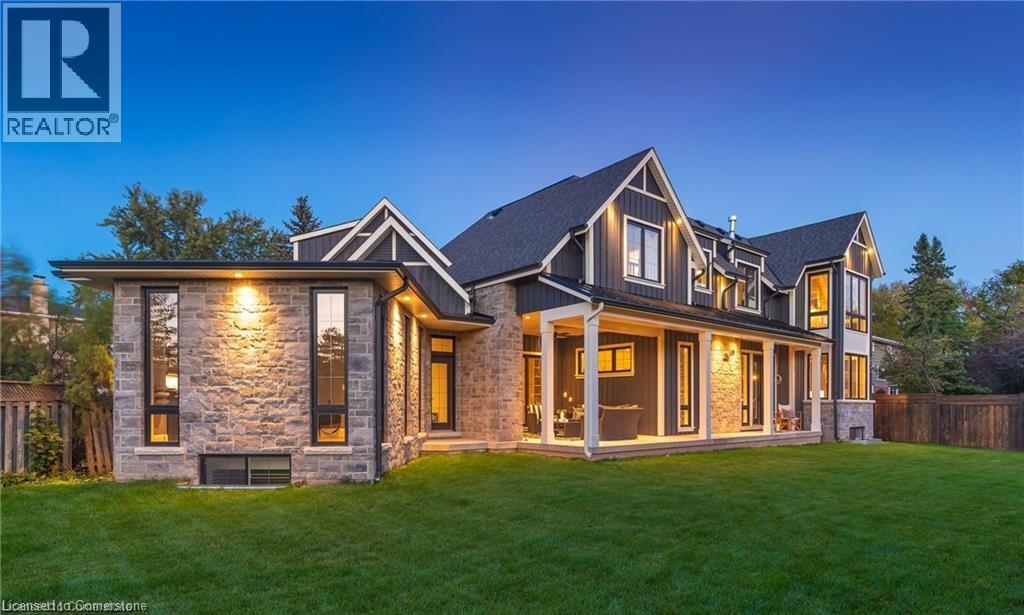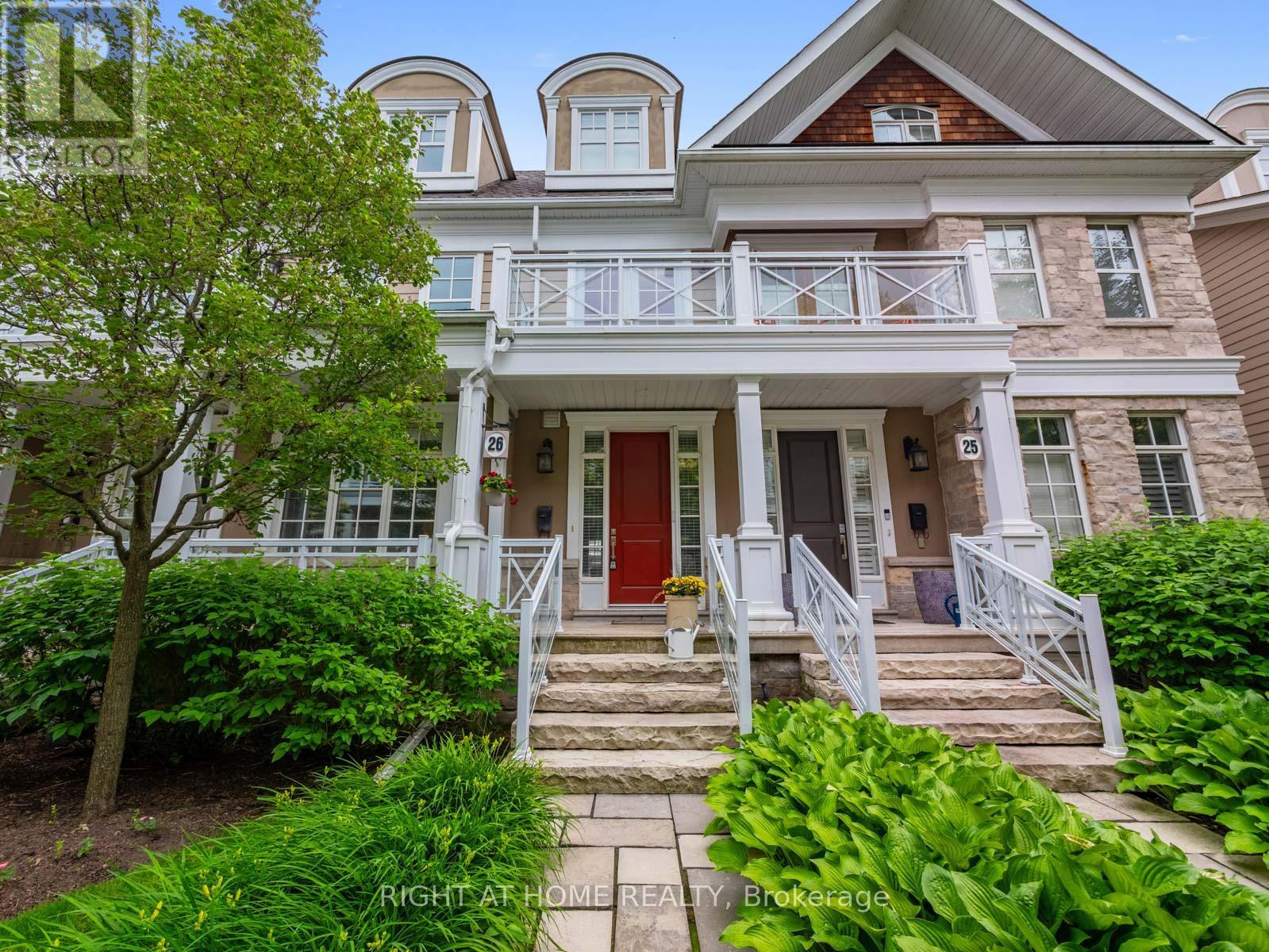- Houseful
- ON
- Oakville
- West Oakville
- 1247 Wood Pl

Highlights
Description
- Home value ($/Sqft)$630/Sqft
- Time on Houseful76 days
- Property typeSingle family
- Style2 level
- Neighbourhood
- Median school Score
- Year built2019
- Mortgage payment
Welcome to 1247 Wood Place a stunning custom home. Architects Willmott & Strickland designed this incredible home. Nestled on a premium pie-shaped lot, this luxurious 2-storey detached home offers approx. 3,879 sq. ft. above grade, plus a full (partially finished) basement with 2 additional bedrooms and a rec room. The main level impresses with a grand 2-storey foyer, hardwood floors, a gourmet kitchen with quartz counters, high-end appliances (Wolf, Miele, Electrolux, KitchenAid), butlers pantry, and built-in wine fridge. The living room features floor-to-ceiling windows, gas fireplace, and walkout to a professionally landscaped backyard with covered lounge, gas fireplace, hot tub, and concrete deck. Upstairs, the primary suite offers 2 walk-in closets, 5-pc ensuite with heated floors, gas fireplace, and French doors. Three additional bedrooms include a Jack-and-Jill bath and a private ensuite. A main-floor bedroom doubles as a home office with custom cabinetry. The finished basement includes a 3-pc bath, media-ready rec room with built-in sound system, and full home automation infrastructure. Additional features: double garage with 2 Tesla chargers, 200-amp service, Vantage home automation, ELK security with GSM backup, Generac generator switch, VanEE air exchange, Ubiquity Wi-Fi system (6 pods), central vac, and 175 LED pot lights. Located on a quiet street with exceptional curb appeal, this home is the perfect blend of modern design, comfort, and technology. Overall, 1247 Wood Place offers a blend of peaceful residential living with convenient access to several top schools, recreational facilities, shopping centers, and transportation, making it a highly desirable location in Oakville. (id:63267)
Home overview
- Cooling Central air conditioning
- Heat source Natural gas
- Heat type Forced air
- Sewer/ septic Municipal sewage system
- # total stories 2
- # parking spaces 4
- Has garage (y/n) Yes
- # full baths 4
- # half baths 1
- # total bathrooms 5.0
- # of above grade bedrooms 5
- Has fireplace (y/n) Yes
- Community features Quiet area, community centre
- Subdivision 1020 - wo west
- Lot size (acres) 0.0
- Building size 5395
- Listing # 40757300
- Property sub type Single family residence
- Status Active
- Bathroom (# of pieces - 4) Measurements not available
Level: 2nd - Bedroom 4.978m X 5.69m
Level: 2nd - Bedroom 3.912m X 3.175m
Level: 2nd - Primary bedroom 5.74m X 4.47m
Level: 2nd - Bathroom (# of pieces - 5) Measurements not available
Level: 2nd - Bathroom (# of pieces - 3) Measurements not available
Level: 2nd - Laundry 2.261m X 2.159m
Level: 2nd - Bedroom 4.369m X 3.048m
Level: 2nd - Utility 3.988m X 1.981m
Level: Basement - Utility 2.515m X 3.099m
Level: Basement - Bedroom 4.699m X 3.912m
Level: Basement - Gym 3.48m X 3.835m
Level: Basement - Recreational room 9.373m X 11.049m
Level: Basement - Bathroom (# of pieces - 3) Measurements not available
Level: Basement - Office 3.099m X 4.064m
Level: Main - Dining room 5.055m X 4.47m
Level: Main - Living room 6.375m X 6.883m
Level: Main - Kitchen 8.026m X 4.572m
Level: Main - Bathroom (# of pieces - 2) Measurements not available
Level: Main - Mudroom 2.134m X 2.184m
Level: Main
- Listing source url Https://www.realtor.ca/real-estate/28688927/1247-wood-place-oakville
- Listing type identifier Idx

$-9,061
/ Month












