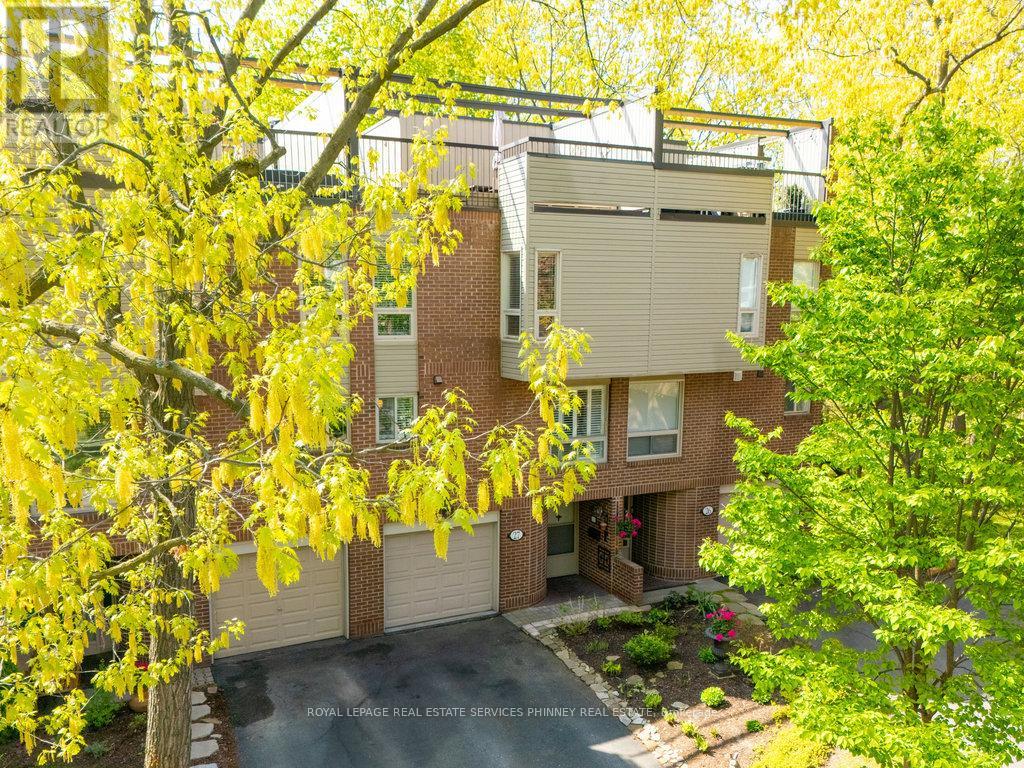- Houseful
- ON
- Oakville
- College Park
- 27 1250 Marlborough Ct

Highlights
Description
- Time on Houseful35 days
- Property typeSingle family
- Neighbourhood
- Median school Score
- Mortgage payment
Experience the perfect fusion of urban convenience and natural beauty in this immaculately maintained 1,950 sq ft home, nestled in the highly sought-after Ravine and Treetop community. Set against the tranquil backdrop of lush greenery and mature trees, this residence offers exceptional privacy and a serene escape from city life all while being centrally located. Designed for both relaxation and entertainment, this multi-level home features a private garden patio, an expanded balcony ideal for BBQs and evening unwinding, and a rooftop terrace with a wet bar that boasts stunning views of the McCraney Valley Trail. Inside, the home is thoughtfully upgraded with granite countertops, stainless steel appliances, a center island and dedicated dining area in the kitchen, hardwood floors throughout, gas fireplace in the living room, and elegantly updated bathrooms. Natural light floods the home through large windows and an open staircase, enhancing the sense of space and warmth. With three spacious bedrooms and three stylish bathrooms, this residence is ideal for a wide range of lifestyles. Whether you're a family, a couple, or a professional, you'll appreciate the seamless blend of comfort, style, and location. Enjoy unparalleled convenience just a short walk to the bus stop with a 5-minute ride to the Oakville GO station, and steps from scenic hiking, biking, and jogging trails. This home is within walking distance of top-rated schools including Sunningdale, Montclair, White Oaks, St. Michaels, and Holy Trinity. You're also minutes from local shops, restaurants, Oakville Place, the QEW, 407, downtown Oakville, and community hubs like the White Oaks pool and library. This is more thana home it's a lifestyle sanctuary where city energy meets the calming embrace of nature. Don't miss your chance to call it yours. Available fully furnished! (id:63267)
Home overview
- Cooling Central air conditioning
- Heat source Natural gas
- Heat type Forced air
- # total stories 3
- # parking spaces 3
- Has garage (y/n) Yes
- # full baths 2
- # half baths 1
- # total bathrooms 3.0
- # of above grade bedrooms 3
- Flooring Slate, hardwood
- Community features Pet restrictions
- Subdivision 1003 - cp college park
- Directions 2172377
- Lot size (acres) 0.0
- Listing # W12403928
- Property sub type Single family residence
- Status Active
- 2nd bedroom 4.47m X 2.79m
Level: 2nd - 3rd bedroom 3.71m X 2.54m
Level: 2nd - Primary bedroom 4.22m X 3.78m
Level: 2nd - Loft 3.07m X 1.91m
Level: 3rd - Family room 3.33m X 4.11m
Level: Ground - Living room 3.38m X 5.41m
Level: Main - Eating area 2.92m X 1.73m
Level: Main - Kitchen 2.92m X 3.66m
Level: Main - Dining room 3.17m X 3.84m
Level: Main
- Listing source url Https://www.realtor.ca/real-estate/28863349/27-1250-marlborough-court-oakville-cp-college-park-1003-cp-college-park
- Listing type identifier Idx

$-1,534
/ Month












