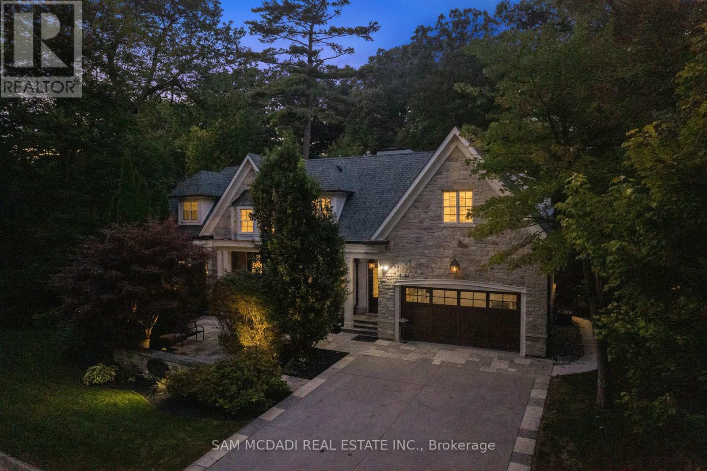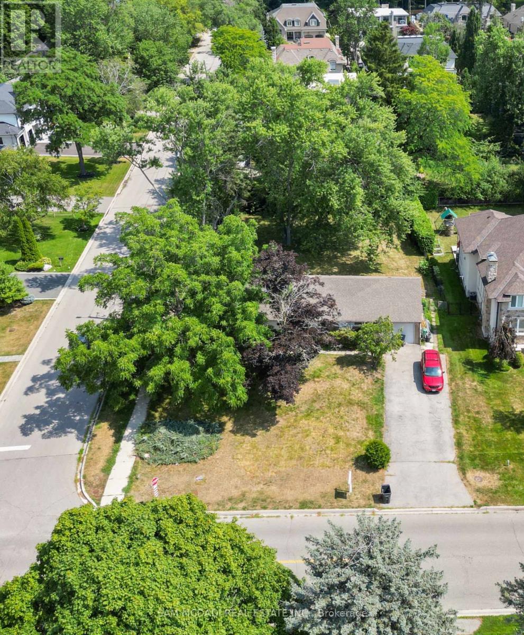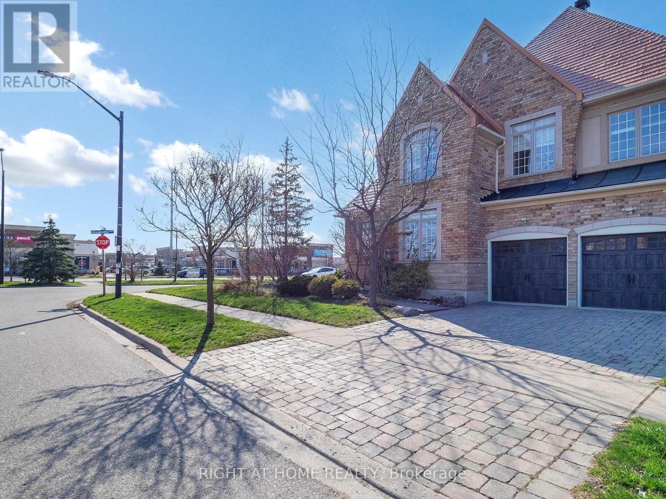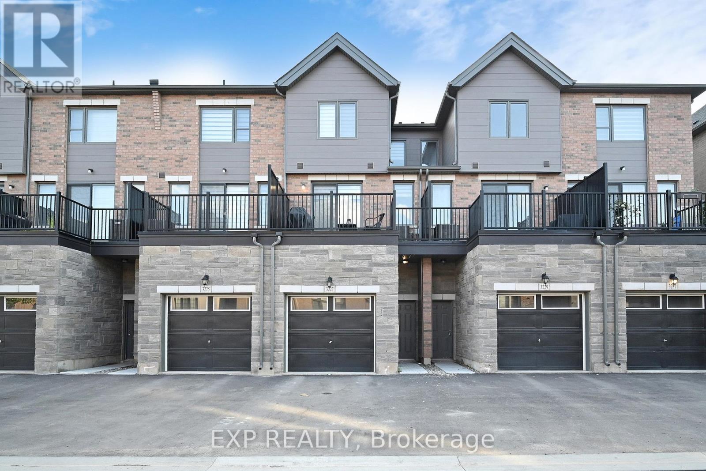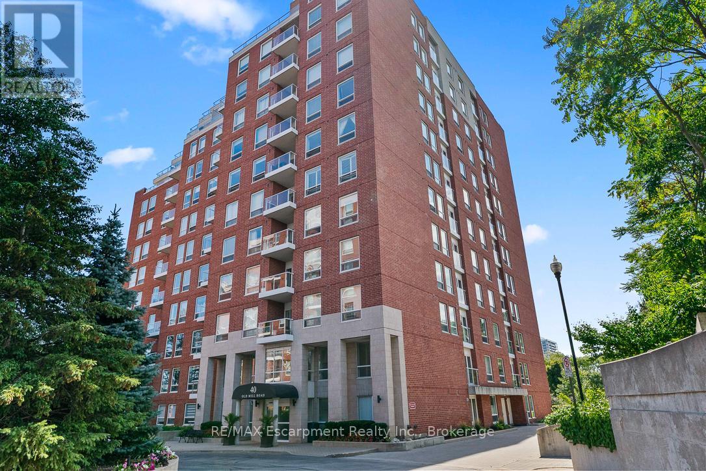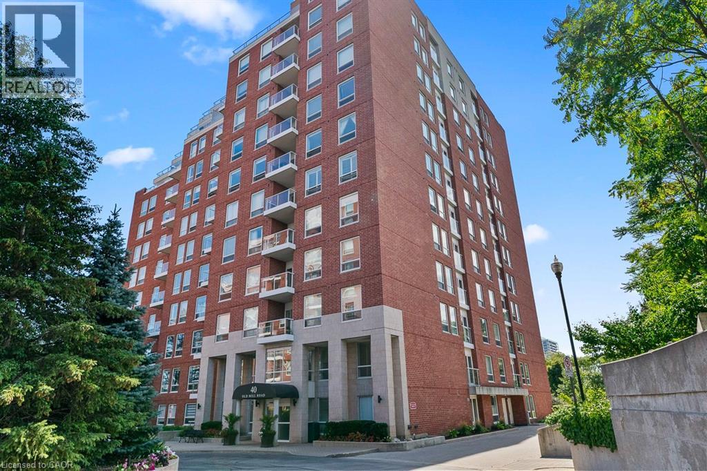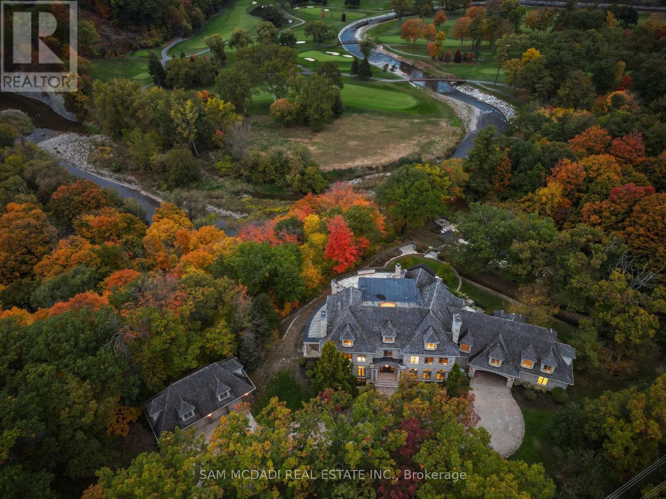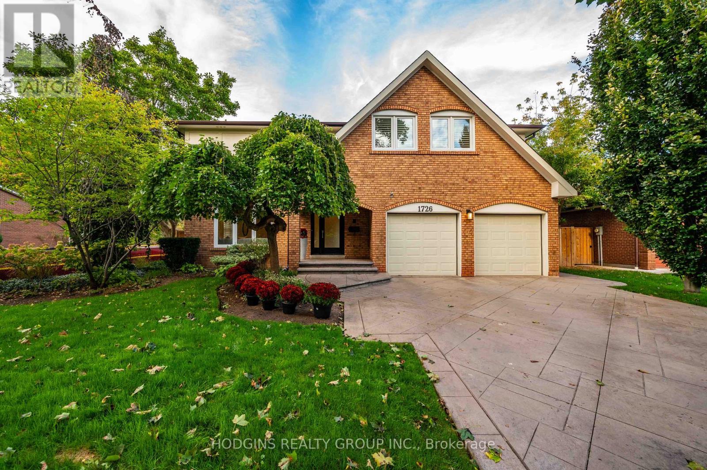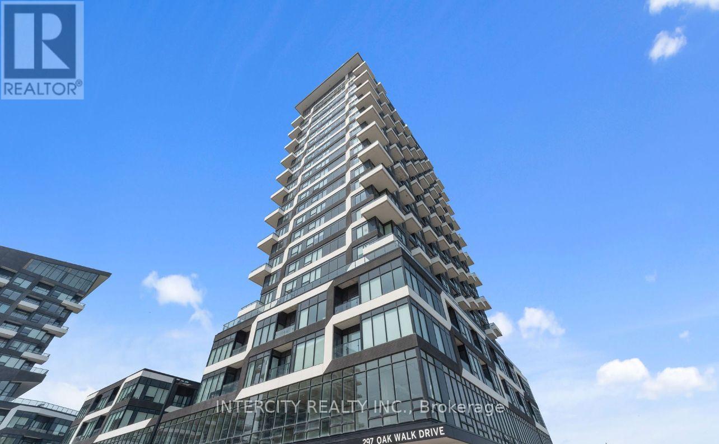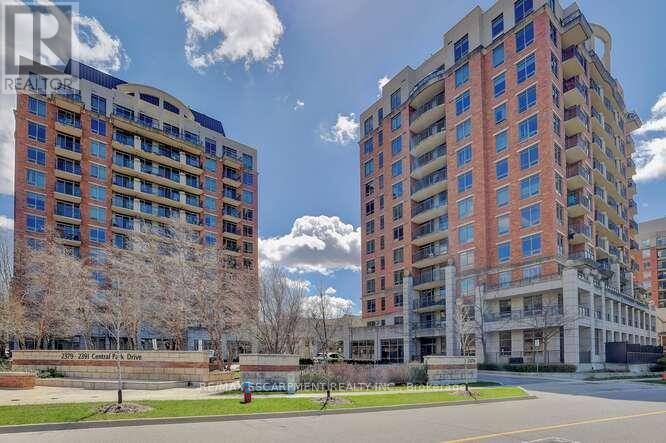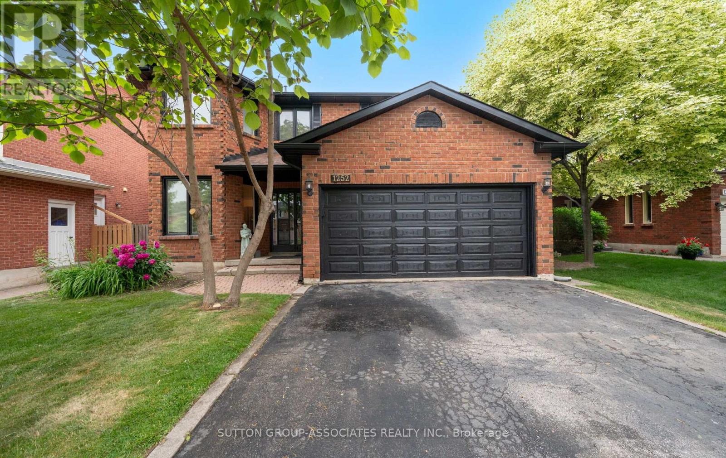
Highlights
Description
- Time on Houseful48 days
- Property typeSingle family
- Neighbourhood
- Median school Score
- Mortgage payment
Welcome to 1252 Greenwood Crescent, a bright and welcoming two-storey home in the highly sought after Clearview neigbourhood in Oakville. This beautiful residence features 4 generous bedrooms, 3 bathrooms and over 2,300 sq. ft. of well-planned living space. The main floor boasts a spacious living room awash in natural light, a formal dining area shared with a family room, and an eat-in kitchen with a walkout to backyard ideal for morning coffee or al fresco lunches. Upstairs you'll find four comfortable bedrooms, including a primary suite with private bath. The finished basement adds versatility for a home office, media room or gym with ample room for extra storage. Set on a quiet, family-friendly street, the private backyard offers a large patio, ample room to install a pool or create your own landscape oasis. Close to highways, parks and top-rated schools, this home strikes the perfect balance of convenience and comfort ready for you to move in now and personalize over time. (id:63267)
Home overview
- Cooling Central air conditioning
- Heat source Natural gas
- Heat type Forced air
- Sewer/ septic Sanitary sewer
- # total stories 2
- # parking spaces 4
- Has garage (y/n) Yes
- # full baths 2
- # half baths 1
- # total bathrooms 3.0
- # of above grade bedrooms 4
- Flooring Parquet, carpeted, tile
- Has fireplace (y/n) Yes
- Subdivision 1004 - cv clearview
- Lot size (acres) 0.0
- Listing # W12403842
- Property sub type Single family residence
- Status Active
- 2nd bedroom 4.49m X 3.55m
Level: 2nd - 4th bedroom 3.94m X 3.29m
Level: 2nd - 3rd bedroom 3.55m X 3.37m
Level: 2nd - Primary bedroom 5.8m X 4.02m
Level: 2nd - Recreational room / games room 10.75m X 5.94m
Level: Lower - Workshop 4.36m X 3.39m
Level: Lower - Family room 4.4m X 3.33m
Level: Main - Living room 5.07m X 3.56m
Level: Main - Eating area 4.07m X 3.56m
Level: Main - Laundry 2.16m X 1.87m
Level: Main - Kitchen 3.48m X 3.08m
Level: Main - Dining room 3.66m X 3.33m
Level: Main
- Listing source url Https://www.realtor.ca/real-estate/28863325/1252-greenwood-crescent-oakville-cv-clearview-1004-cv-clearview
- Listing type identifier Idx

$-3,866
/ Month

