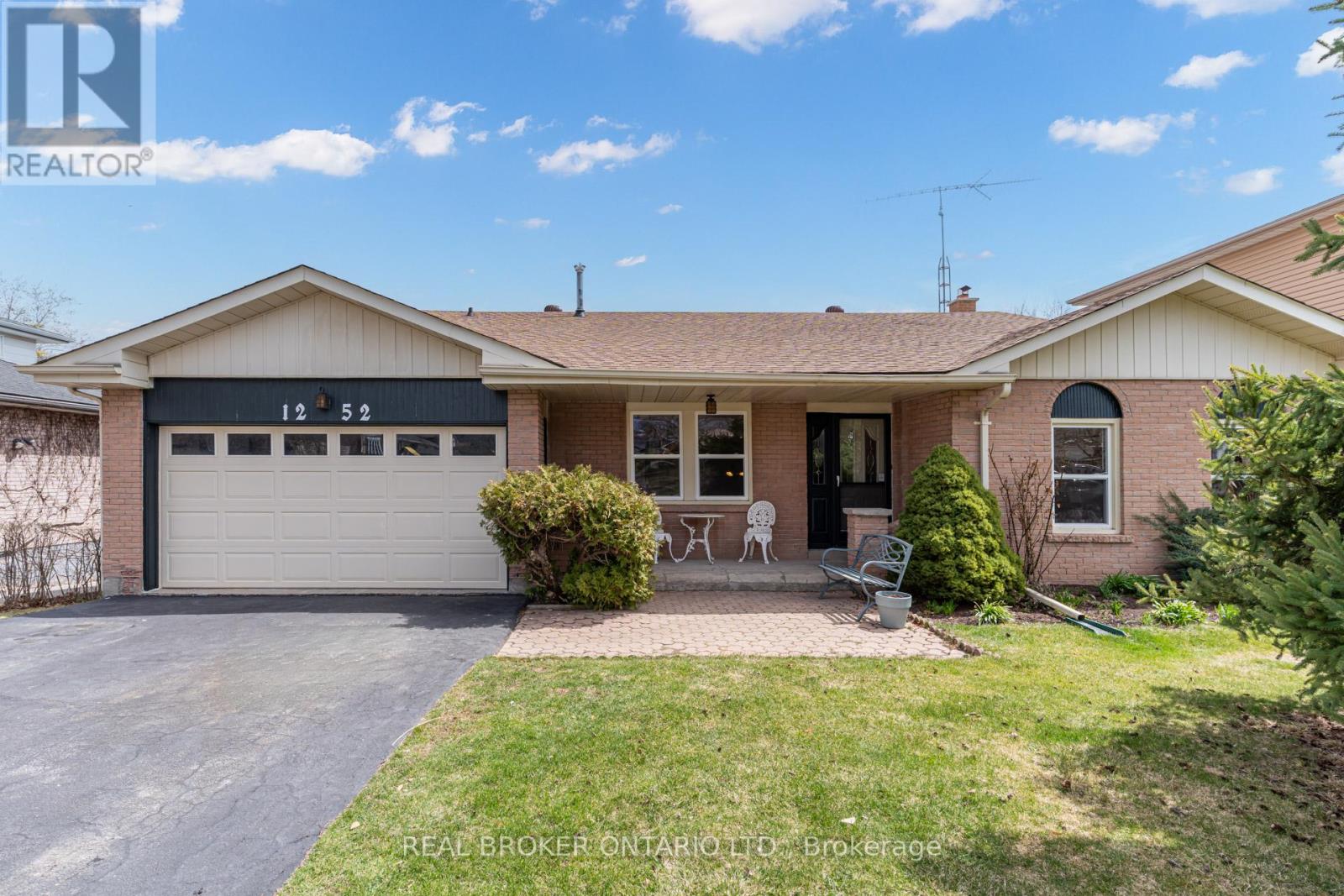- Houseful
- ON
- Oakville
- Falgarwood
- 1252 Lakeview Dr

Highlights
Description
- Time on Houseful28 days
- Property typeSingle family
- Neighbourhood
- Median school Score
- Mortgage payment
Welcome to 1252 Lakeview Drive, a beautifully updated 3-bedroom backsplit in the desirable Falgarwood neighbourhood of East-Oakville. Situated on a premium 65 x 108 lot, this home offers 2,500 SQFT of finished living space with a fantastic layout for families. Inside, youll find a brand new custom kitchen (2025), new flooring, and a renovated bathroom with ensuite privileges. Other updates include a new roof (2023) and 200-amp electrical panel upgrade (2025). The bright, walk-out lower level adds valuable flexible living space filled with natural light. Step outside to your large, private backyard, complete with a patio for entertaining and ample garden space. Nature lovers will appreciate the rare backyard entry to the tranquil Iroquois Shoreline Woods Park trails. Additional features include an attached double garage, parking for six cars, and a quiet, family-friendly community close to top-rated schools, shopping, transit, and highways. Move-in ready with immediate possession availabledont miss this exceptional opportunity! (id:63267)
Home overview
- Cooling Central air conditioning
- Heat source Natural gas
- Heat type Forced air
- Sewer/ septic Sanitary sewer
- # parking spaces 6
- Has garage (y/n) Yes
- # full baths 2
- # total bathrooms 2.0
- # of above grade bedrooms 3
- Subdivision 1005 - fa falgarwood
- Lot size (acres) 0.0
- Listing # W12088443
- Property sub type Single family residence
- Status Active
- Bedroom 2.9m X 3.02m
Level: 2nd - Primary bedroom 4.72m X 4.32m
Level: 2nd - Bathroom 3.61m X 2.24m
Level: 2nd - Bedroom 2.92m X 3.99m
Level: 2nd - Family room 5.18m X 3.91m
Level: Lower - Bathroom 2.57m X 3.68m
Level: Lower - Office 3.91m X 3.89m
Level: Lower - Kitchen 3.81m X 3.4m
Level: Main - Dining room 4.93m X 3m
Level: Main - Living room 4.11m X 5m
Level: Main
- Listing source url Https://www.realtor.ca/real-estate/28180667/1252-lakeview-drive-oakville-fa-falgarwood-1005-fa-falgarwood
- Listing type identifier Idx

$-3,411
/ Month












