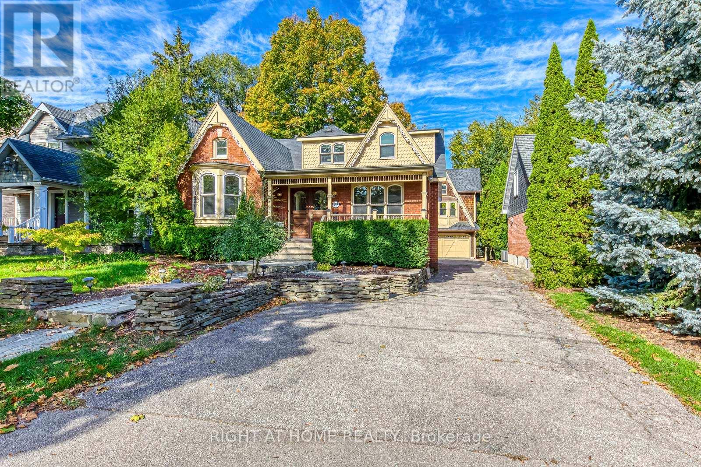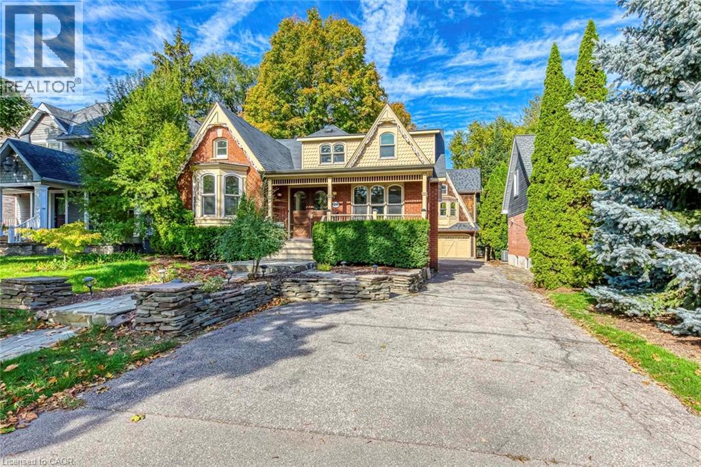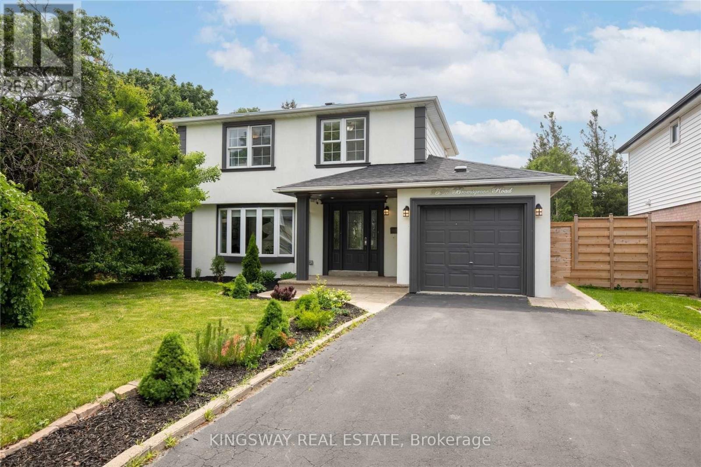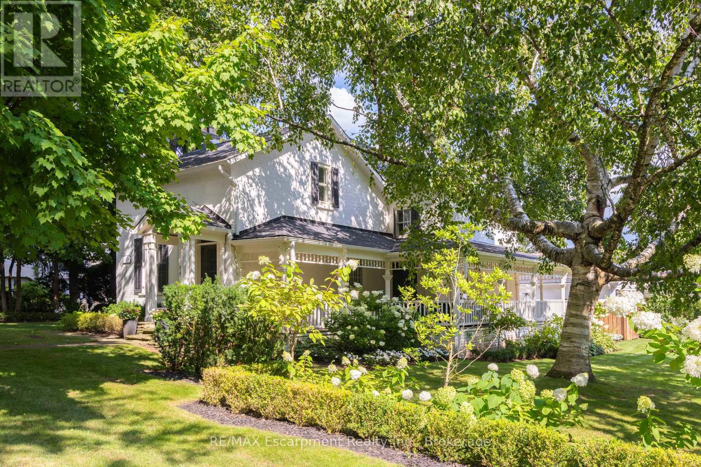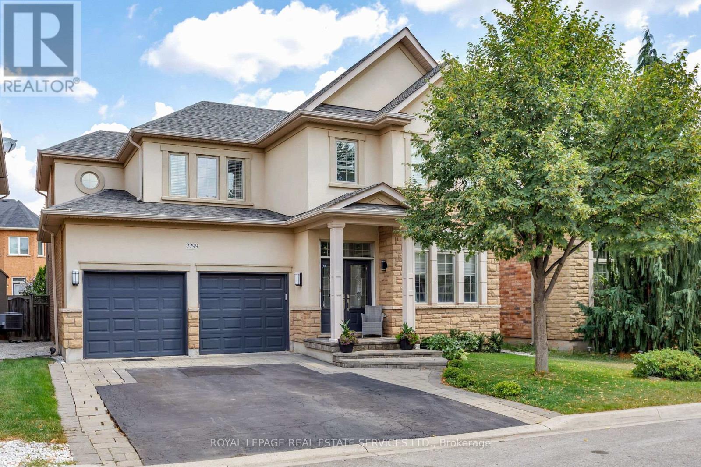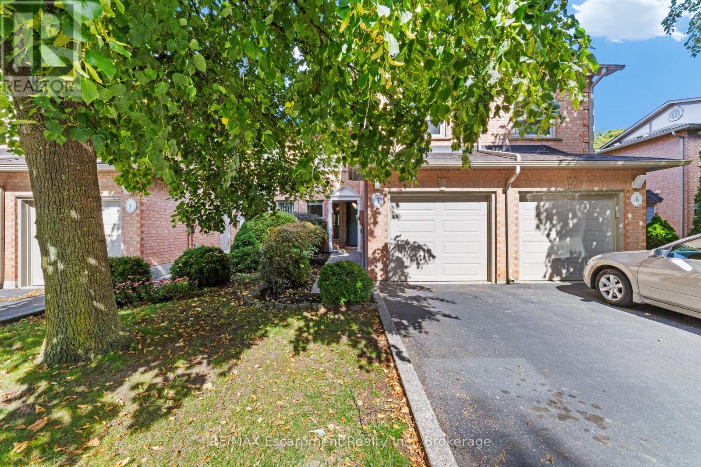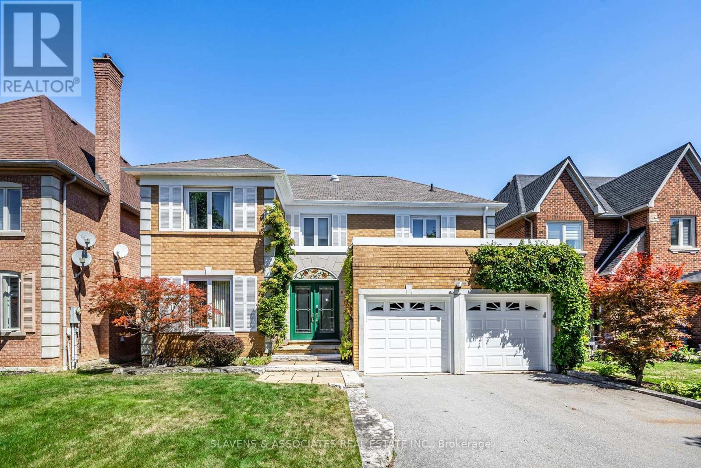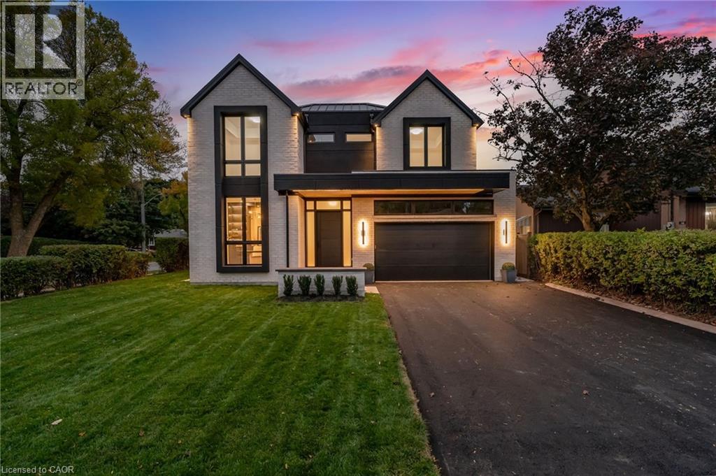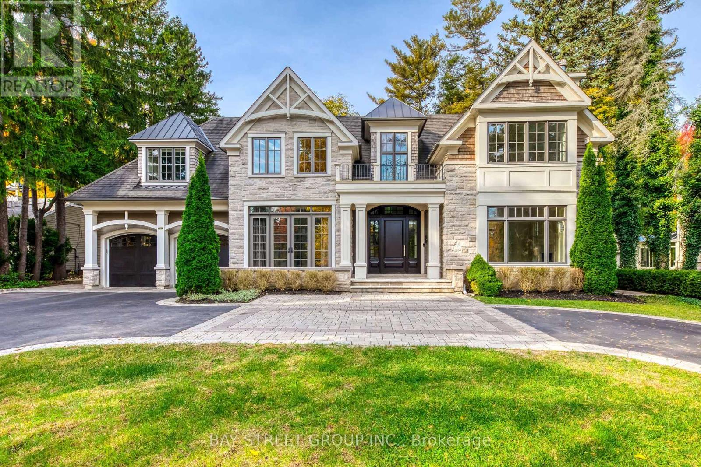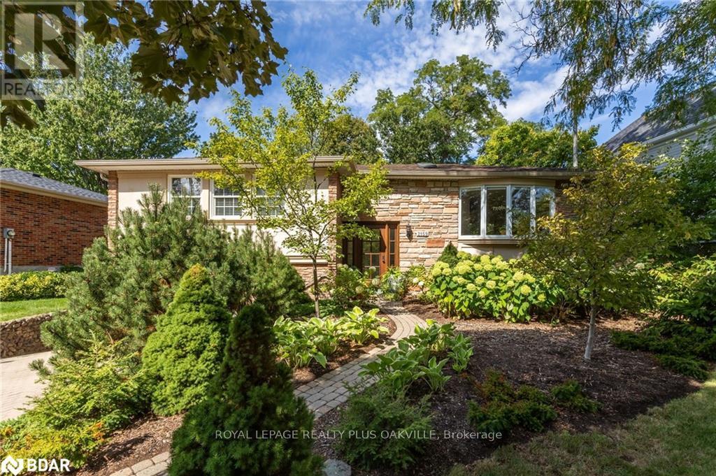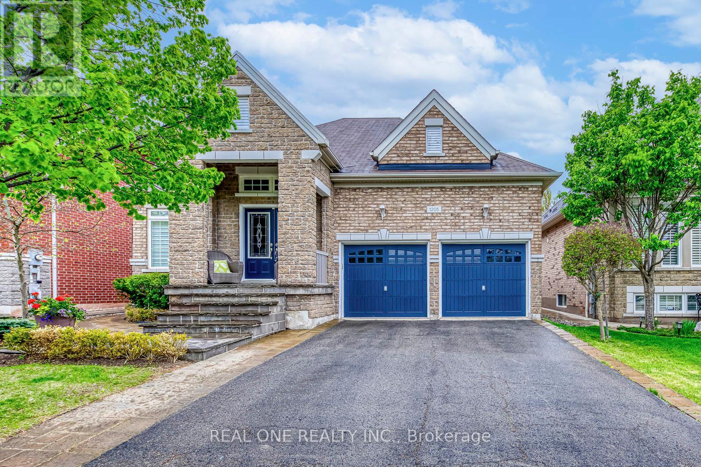- Houseful
- ON
- Oakville
- College Park
- 1252 Mont Clair Dr
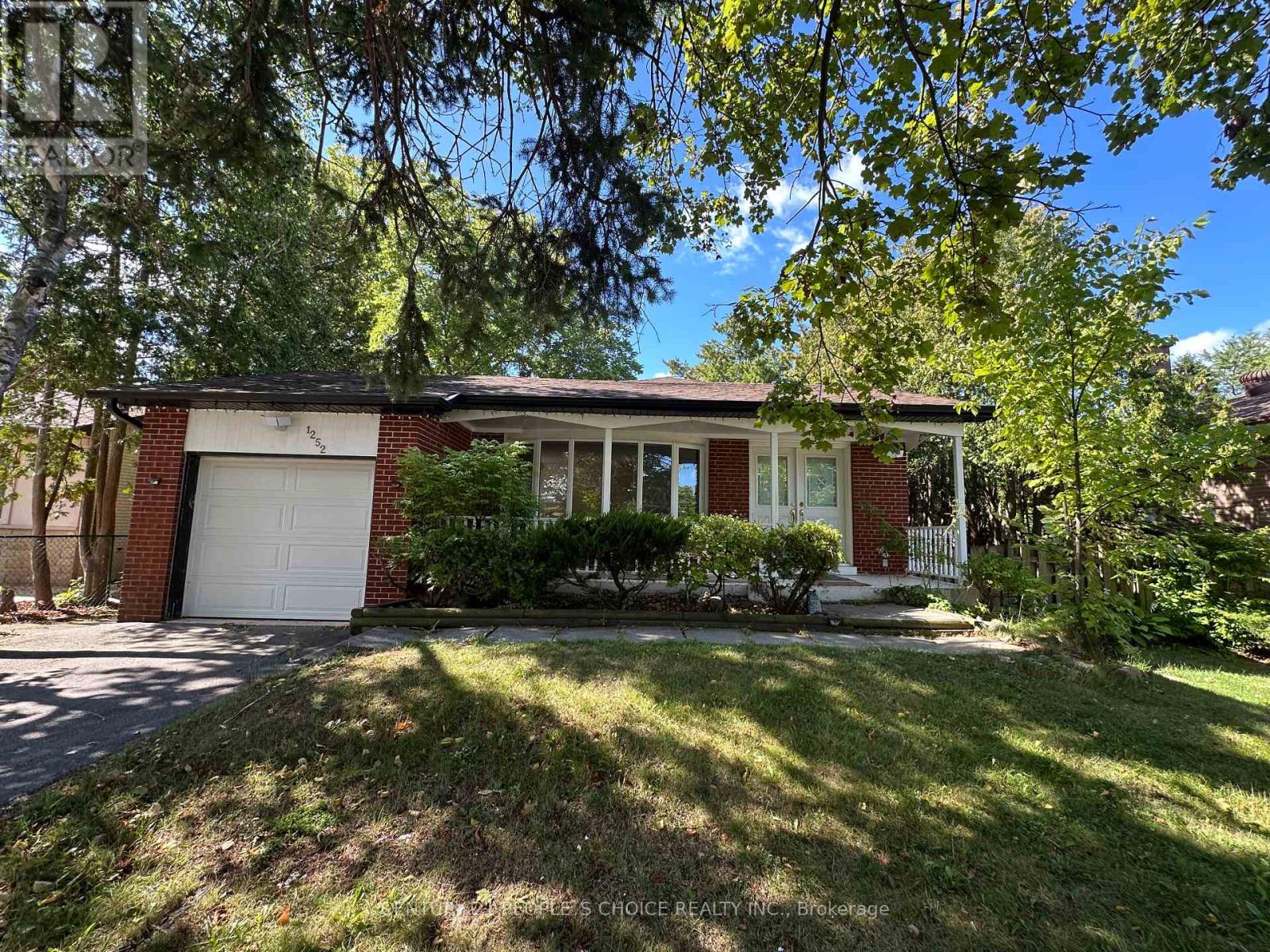
Highlights
Description
- Time on Houseful51 days
- Property typeSingle family
- StyleBungalow
- Neighbourhood
- Median school Score
- Mortgage payment
Amazing Opportunity To Own A Solid Brick Bungalow In The Highly Sought-After College Park Community! Situated On A Premium 60 x 125 Ft Lot, This Home Is Freshly Painted And Very Well Maintained. Original 3 Main Floor Bedrooms Have Been Converted Into 2 e Bedrooms With A Very Spacious Kitchen And Modern Bathroom. The Fully Finished Basement With Separate Entrance Features A Brand New Kitchen, 2 Bedrooms, A Large Living/Dining Room, And Its Own Laundry Perfect For Extended Family Or Rental Income. Both Upper And Lower Levels Have Separate Laundries For Convenience. Numerous Updates Include Roof, Eaves, Insulation, Driveway, Electrical Panel, And More. Enjoy A Private Backyard With Mature Trees, Steps To Parks, Trails, Transit, And Top-Ranked Schools Including White Oaks SS With IB Program. Truly A Turnkey Home With Endless Potential! Property Virtually staged. (id:63267)
Home overview
- Cooling Central air conditioning
- Heat source Natural gas
- Heat type Forced air
- Sewer/ septic Sanitary sewer
- # total stories 1
- # parking spaces 5
- Has garage (y/n) Yes
- # full baths 2
- # total bathrooms 2.0
- # of above grade bedrooms 4
- Subdivision 1003 - cp college park
- Lot size (acres) 0.0
- Listing # W12386305
- Property sub type Single family residence
- Status Active
- Bathroom Measurements not available
Level: Lower - Living room 4.15m X 7.33m
Level: Lower - 2nd bedroom 3.61m X 3.5m
Level: Lower - Kitchen Measurements not available
Level: Lower - Primary bedroom 4.15m X 3.61m
Level: Lower - Bathroom Measurements not available
Level: Main - Laundry Measurements not available
Level: Main - Living room 5.14m X 3.87m
Level: Main - Bedroom 4.26m X 3.61m
Level: Main - Bedroom 4.26m X 3.28m
Level: Main - Dining room 3.39m X 2.85m
Level: Main - Kitchen 5.79m X 4.81m
Level: Main
- Listing source url Https://www.realtor.ca/real-estate/28825430/1252-mont-clair-drive-oakville-cp-college-park-1003-cp-college-park
- Listing type identifier Idx

$-3,200
/ Month

