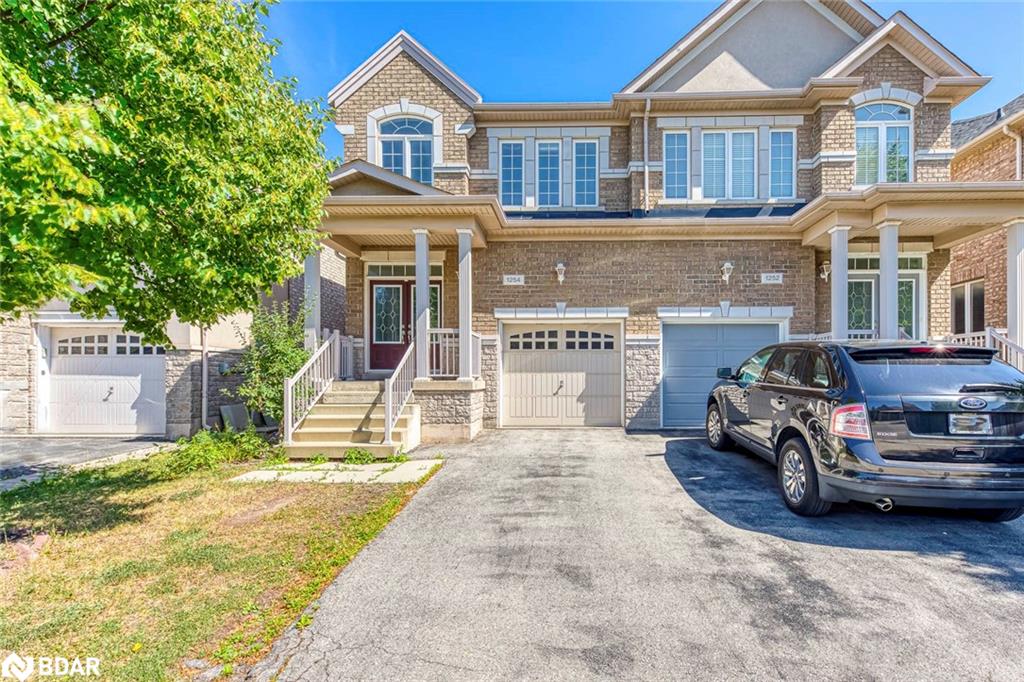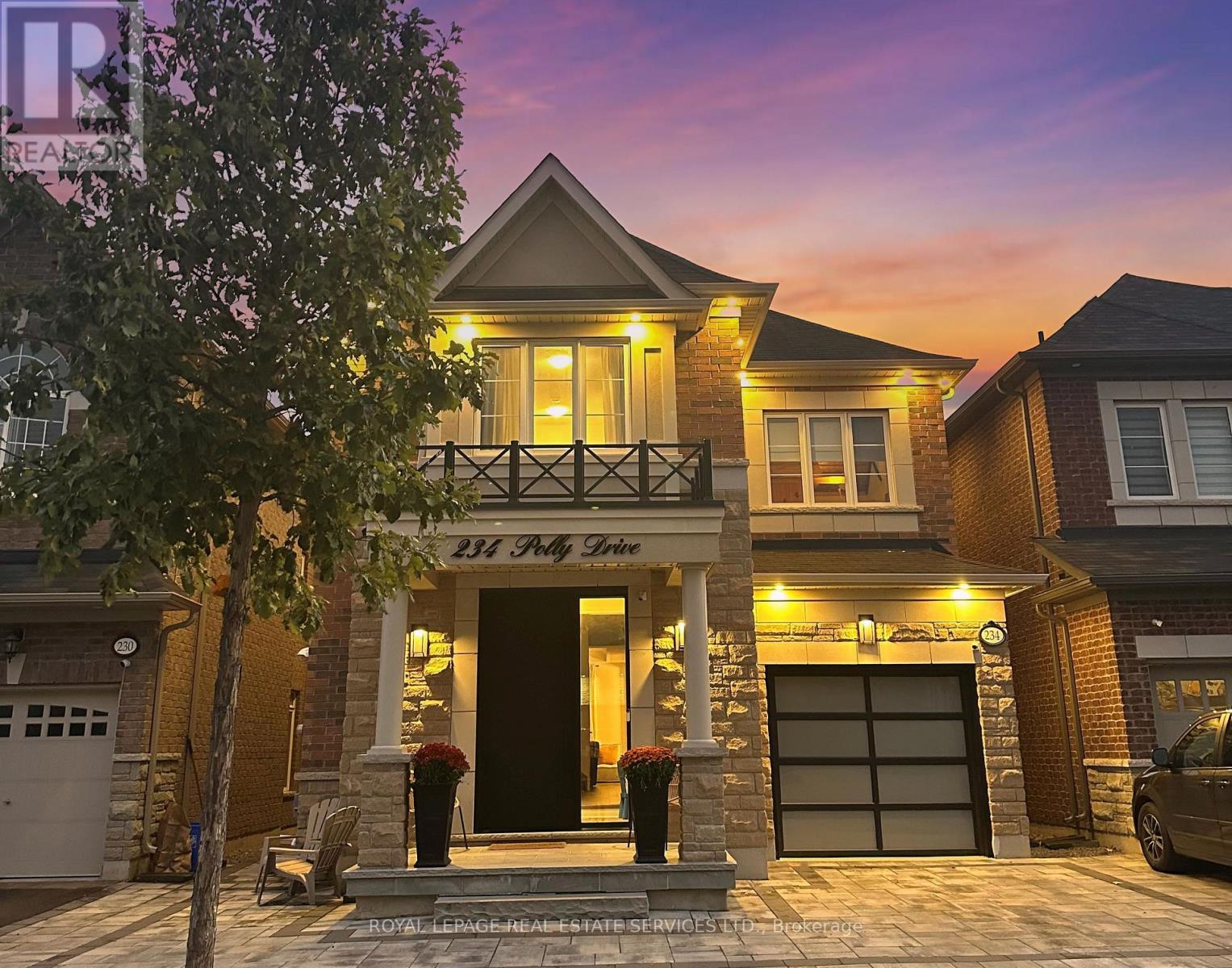- Houseful
- ON
- Oakville
- Iroquois Ridge North
- 1254 Craigleith Rd

Highlights
Description
- Home value ($/Sqft)$700/Sqft
- Time on Houseful88 days
- Property typeResidential
- StyleTwo story
- Neighbourhood
- Median school Score
- Year built2009
- Garage spaces1
- Mortgage payment
Immaculate 3-Bedroom Semi Detached in Sought-After Joshua Creek. Set in one of Oakville’s most prestigious neighbourhoods, this beautifully maintained 3-bedroom, 3-bathroom semi-detached home offers exceptional value in the heart of Joshua Creek—renowned for its top-ranked schools, abundant green space, and unmatched family-friendly appeal. Lovingly cared for by long-term owners, this home shows true pride of ownership throughout. The spacious eat-in kitchen offers ample room for casual family meals, while the warm and comfortable living room provides the perfect space for relaxing or entertaining. Upstairs, you'll find three generously sized bedrooms, including a large primary retreat complete with a walk-in closet and private ensuite bathroom. Additional highlights include direct access to public transit, proximity to the Oakville GO Station, and nearby parks, trails, and recreation centres—making day-to-day living and commuting a breeze. A rare opportunity to own a well-kept home in one of Oakville’s most desirable communities. Ideal for families looking to move into a top-tier school district with all the comforts of an established neighbourhood.
Home overview
- Cooling Central air
- Heat type Forced air, natural gas
- Pets allowed (y/n) No
- Sewer/ septic Sewer (municipal)
- Construction materials Brick, stone
- Roof Asphalt shing
- # garage spaces 1
- # parking spaces 2
- Has garage (y/n) Yes
- Parking desc Attached garage, garage door opener
- # full baths 2
- # half baths 1
- # total bathrooms 3.0
- # of above grade bedrooms 3
- # of rooms 9
- Appliances Dishwasher, dryer, refrigerator, stove
- Has fireplace (y/n) Yes
- Interior features None
- County Halton
- Area 1 - oakville
- Water source Municipal
- Zoning description Rl9 sp:277
- Elementary school Joshua creek public school
- High school Iroquois ridge high school
- Lot desc Urban, highway access, major highway, park, public transit, ravine, schools
- Lot dimensions 24.64 x 110.1
- Approx lot size (range) 0 - 0.5
- Basement information Full, unfinished
- Building size 1785
- Mls® # 40754639
- Property sub type Single family residence
- Status Active
- Virtual tour
- Tax year 2025
- Bathroom Second
Level: 2nd - Bedroom Second
Level: 2nd - Second: 4.039m X 3.327m
Level: 2nd - Bedroom Second
Level: 2nd - Primary bedroom Second: 3.912m X 3.099m
Level: 2nd - Kitchen Main: 2.413m X 3.912m
Level: Main - Breakfast room Main: 3.327m X 3.429m
Level: Main - Living room Main: 5.74m X 3.607m
Level: Main - Bathroom Main: 3.912m X 5.029m
Level: Main
- Listing type identifier Idx

$-3,333
/ Month












