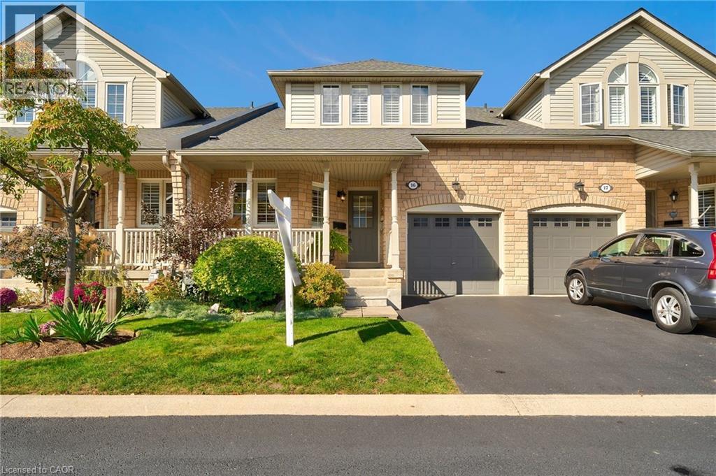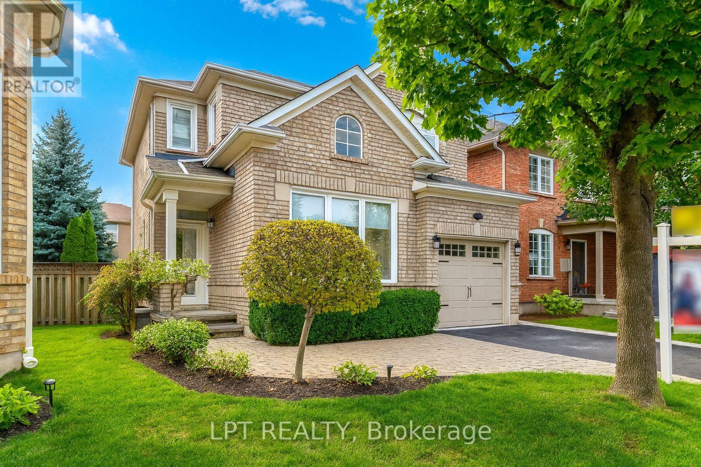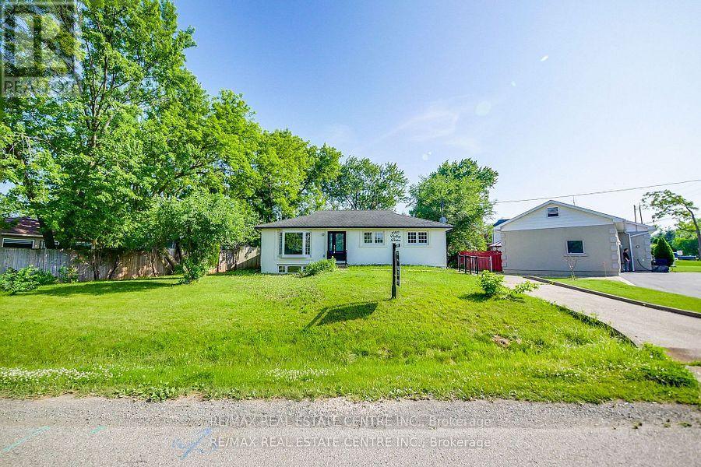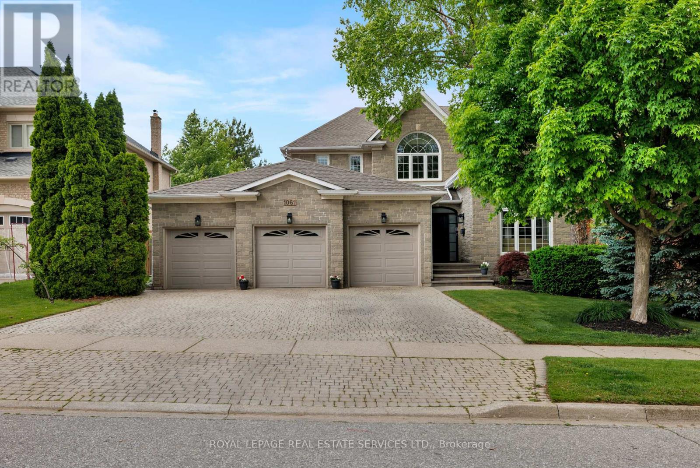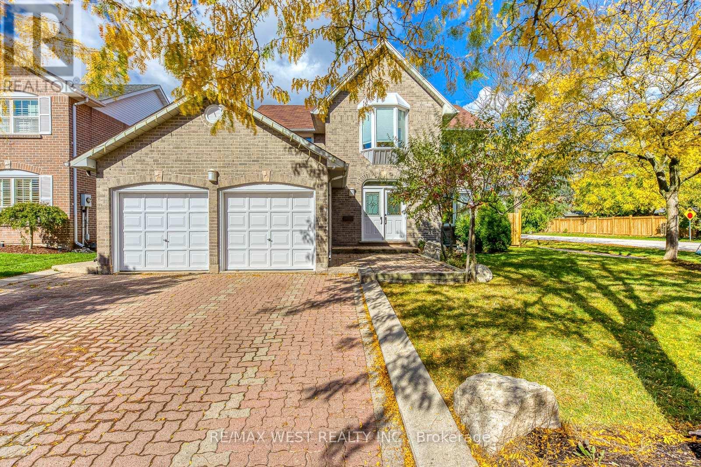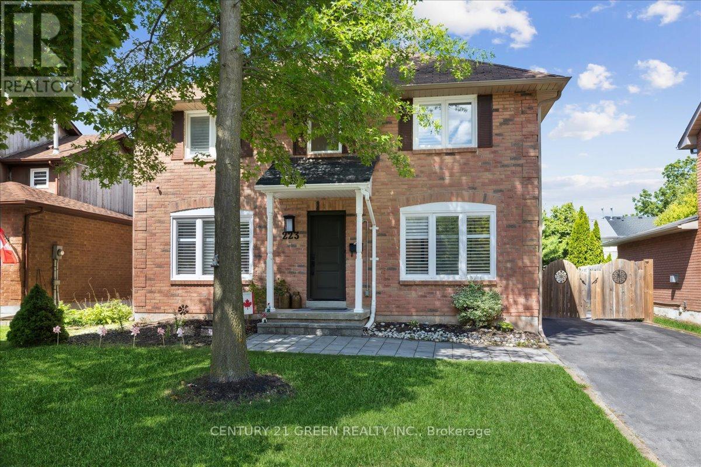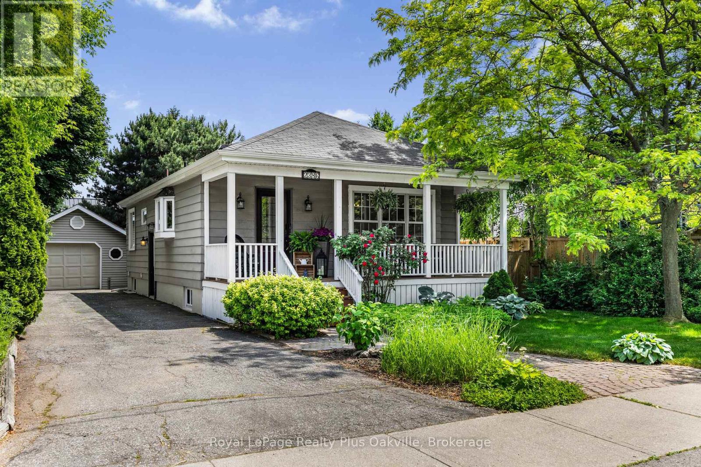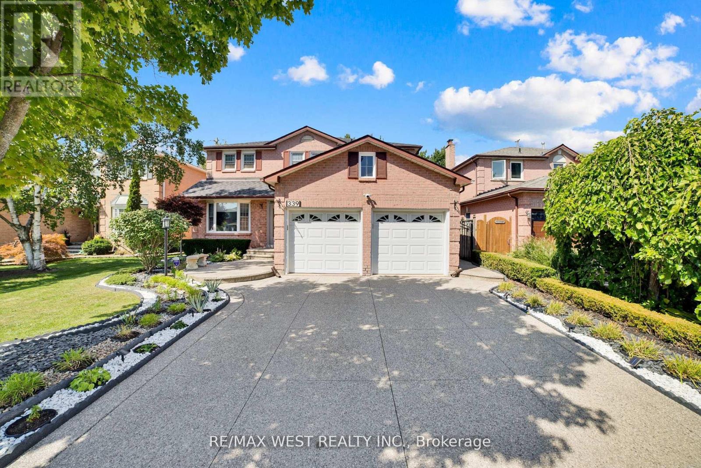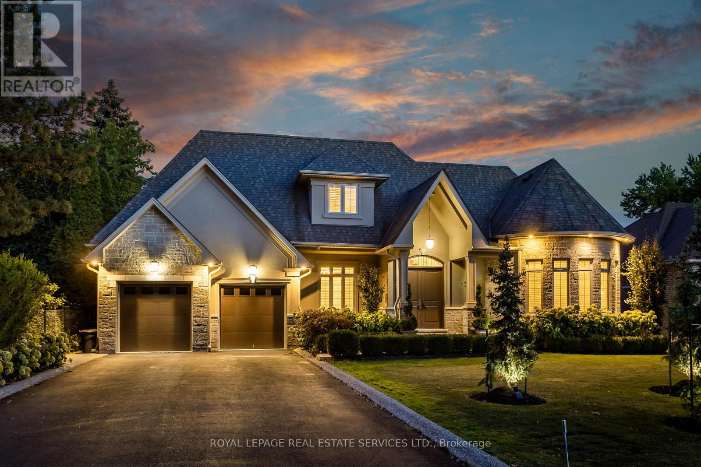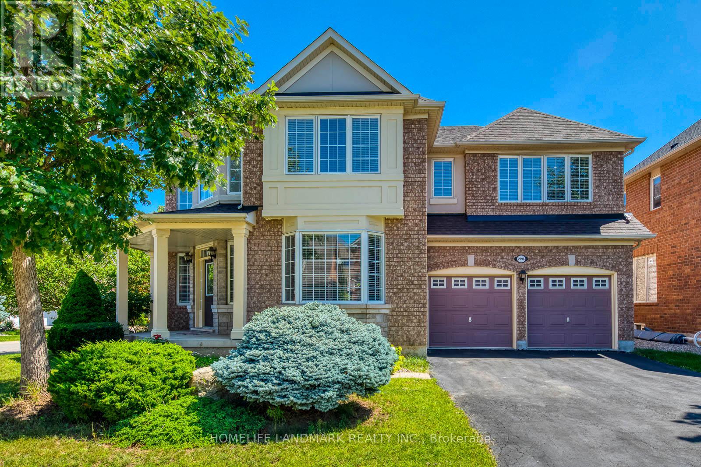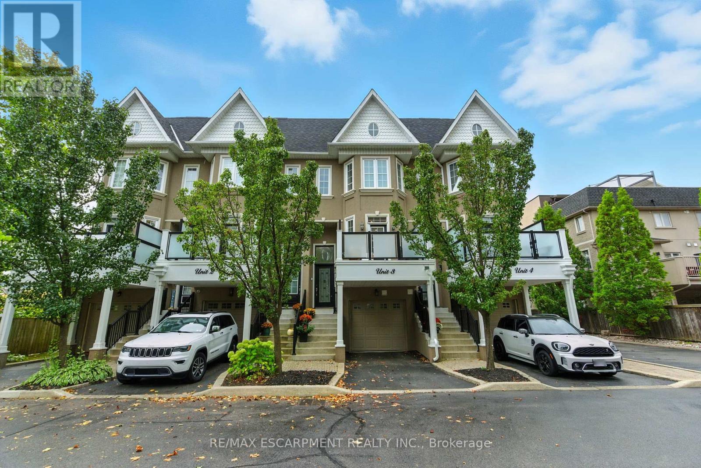- Houseful
- ON
- Oakville
- Southwest Oakville
- 1257 Lakeshore Rd W
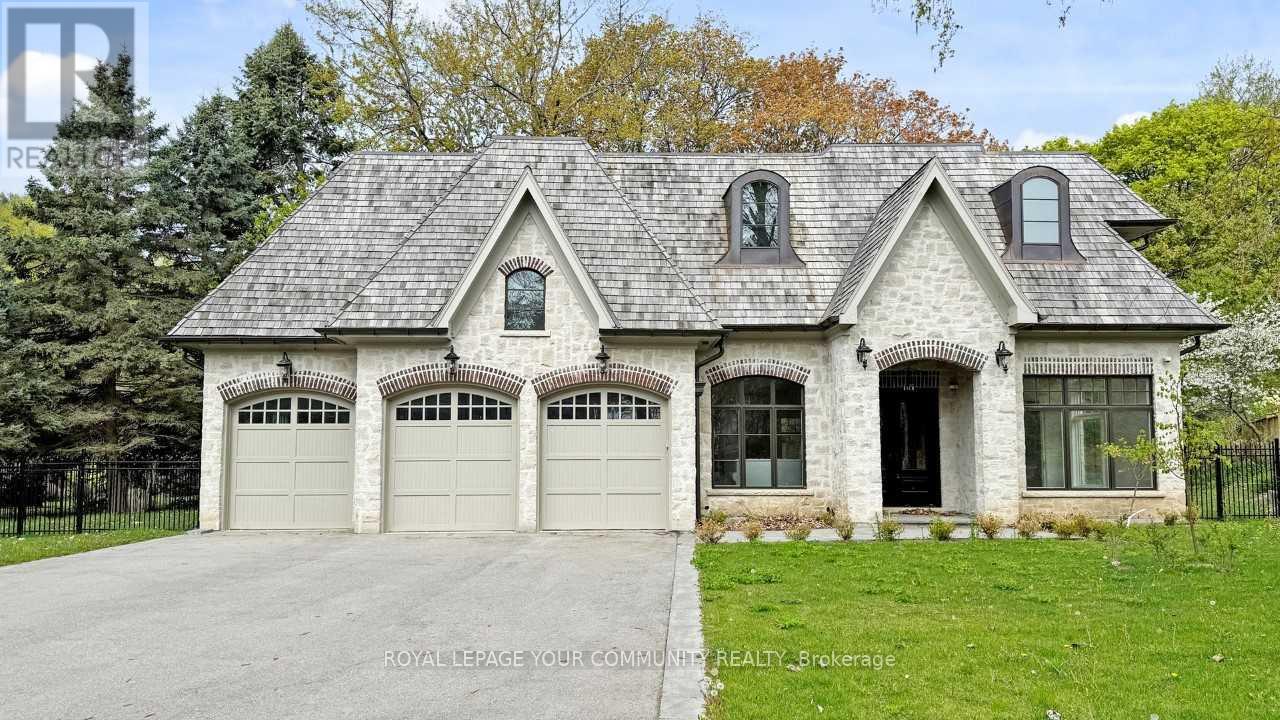
Highlights
Description
- Time on Housefulnew 13 hours
- Property typeSingle family
- Neighbourhood
- Median school Score
- Mortgage payment
Rarely does such an exquisite home become available for sale in South Oakville. Offering over 6000 square feet of living space, state of the art finishings, a gourmet kitchen with 2 fridges, 60 gas range, a butlers pantry with a wine fridge & Miele espresso machine. The Breakfast Room has floor to ceiling windows and a soaring cathedral ceiling, beautiful moldings throughout the entire home, The Great Room features an impressive gas fireplaces. This home also features a main floor office, formal living and dining rooms, and a walk out to a beautiful backyard with mature trees. An exceptional open concept floorplan - this property is an entertainers dream home. Large second floor including a spacious laundry room. All bedrooms have beautiful ensuite bath's and custom closet organizers. Massive basement with an additional bedroom - plenty of space for a home gym, rec room and lovely additional family room with a walk up/separate entrance. Steps to Lake Ontario and Coronation park. Walk along the lakeshore, paddle in the peaceful mornings. Minutes away from all the beautiful amenities that South Oakville has to offer including many private schools at your doorstep - Appleby, MacLachlin, St.Mildreds, Linbrook, Walden to name a few. (id:63267)
Home overview
- Cooling Central air conditioning
- Heat source Natural gas
- Heat type Forced air
- Sewer/ septic Sanitary sewer
- # total stories 2
- # parking spaces 14
- Has garage (y/n) Yes
- # full baths 5
- # half baths 2
- # total bathrooms 7.0
- # of above grade bedrooms 5
- Flooring Hardwood, ceramic
- Subdivision 1017 - sw southwest
- Directions 1405078
- Lot size (acres) 0.0
- Listing # W12170220
- Property sub type Single family residence
- Status Active
- 2nd bedroom 4.6m X 4.3m
Level: 2nd - 3rd bedroom 4m X 3.7m
Level: 2nd - Primary bedroom 4.6m X 4.3m
Level: 2nd - 4th bedroom 5.2m X 4.6m
Level: 2nd - 5th bedroom 4m X 3.6m
Level: Basement - Recreational room / games room 9.8m X 9.8m
Level: Basement - Living room 5.2m X 3m
Level: Main - Great room 8.2m X 6.1m
Level: Main - Office 4m X 2.4m
Level: Main - Eating area 5.8m X 3.4m
Level: Main - Mudroom 5.4m X 2.4m
Level: Main - Kitchen 7m X 4.6m
Level: Main - Dining room 5.5m X 2.4m
Level: Main
- Listing source url Https://www.realtor.ca/real-estate/28359925/1257-lakeshore-road-w-oakville-sw-southwest-1017-sw-southwest
- Listing type identifier Idx

$-19,867
/ Month

