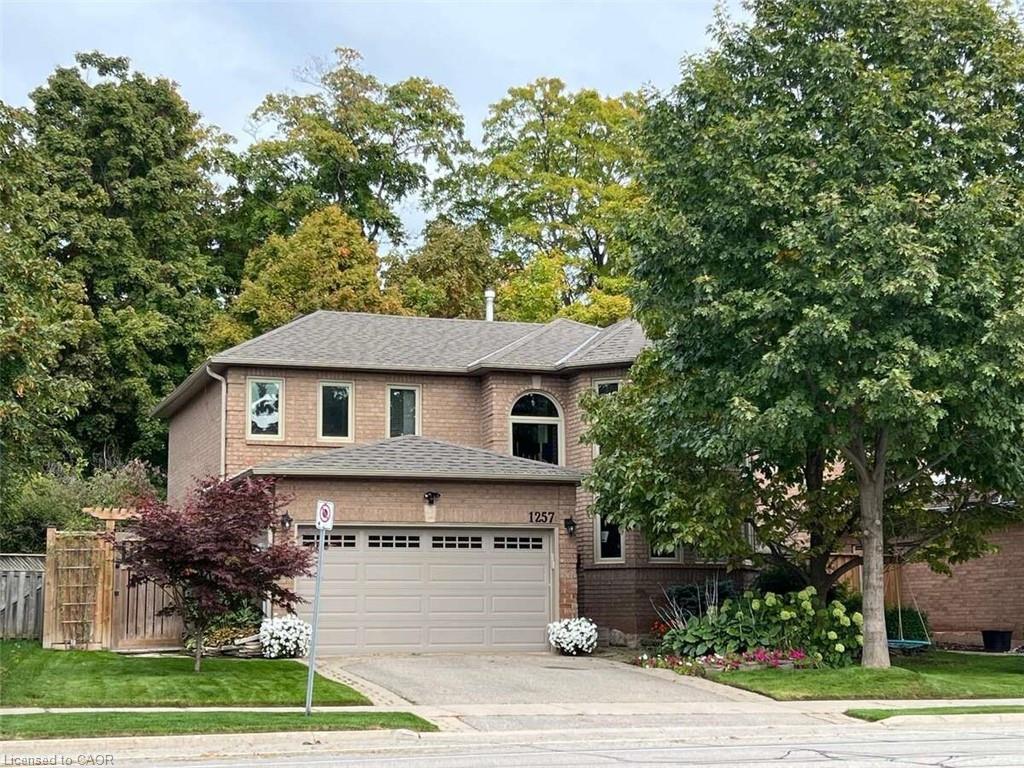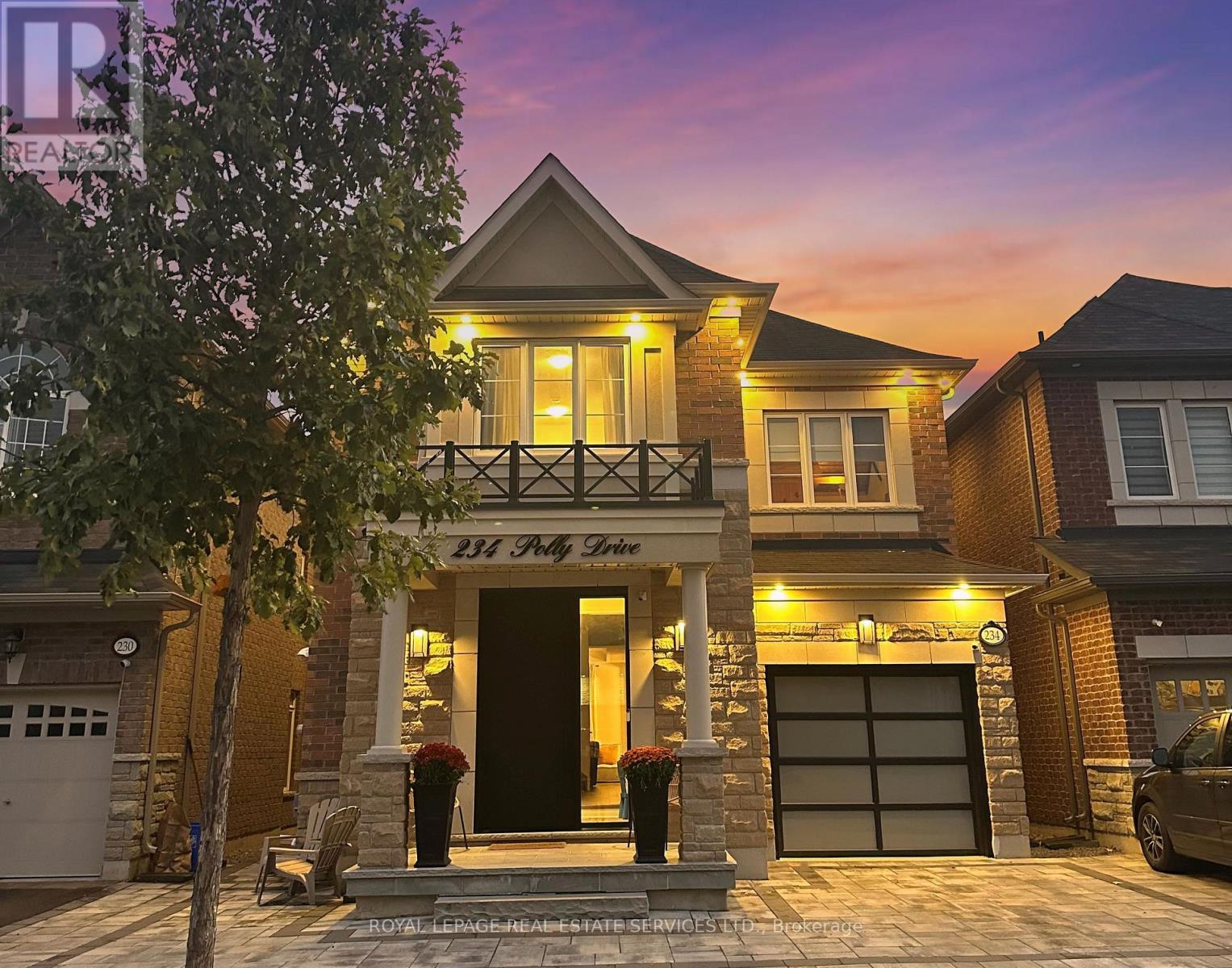- Houseful
- ON
- Oakville
- College Park
- 1257 Mccraney St E

Highlights
Description
- Home value ($/Sqft)$800/Sqft
- Time on Housefulnew 10 hours
- Property typeResidential
- StyleTwo story
- Neighbourhood
- Median school Score
- Lot size4,919 Sqft
- Year built1990
- Garage spaces2
- Mortgage payment
For more info on this property, please click the Brochure button. This beautifully maintained 3-bedroom detached home, set on a 55 ft x 100 ft ravine lot in the desirable College Park neighbourhood of Oakville, offers a rare mix of tranquility and walkable convenience. Enjoy bright, open living space, a private backyard oasis, seamless indoor-outdoor living, and walking access to some of Oakville’s top-rated schools - all in a family-friendly, commuter-accessible location. Backing onto a quiet, dense ravine with trails. 3 spacious bedrooms, including a large primary suite with ensuite bathroom. Vaulted ceiling windows fill the home with natural light throughout the day. South-facing orientation provides sun-drenched interiors. Large patio doors from both kitchen and dining areas allow seamless indoor-outdoor flow to the backyard. Meticulously landscaped backyard (2023) featuring new interlock paving, gazebo, and fencing (2019). Irrigation systems for easy watering of grass, gardens and hanging flower baskets. All windows and exterior doors replaced in 2017. New roof, Eavestroughs (with leaf guard) and Soffits (2021). Heated and insulated double car attached garage with home entry. Main floor laundry. Generous closet and storage space throughout.
Home overview
- Cooling Central air
- Heat type Forced air
- Pets allowed (y/n) No
- Sewer/ septic Sewer (municipal)
- Construction materials Brick
- Foundation Concrete perimeter
- Roof Asphalt shing
- Exterior features Backs on greenbelt, landscaped, lawn sprinkler system, privacy, private entrance
- Fencing Full
- Other structures Gazebo, shed(s)
- # garage spaces 2
- # parking spaces 4
- Has garage (y/n) Yes
- Parking desc Attached garage, garage door opener
- # full baths 2
- # half baths 1
- # total bathrooms 3.0
- # of above grade bedrooms 3
- # of rooms 10
- Appliances Range, water heater, dishwasher, dryer, freezer, gas oven/range, microwave, stove, washer
- Has fireplace (y/n) Yes
- Laundry information Laundry room, main level
- Interior features Auto garage door remote(s), built-in appliances, central vacuum roughed-in, floor drains, water meter
- County Halton
- Area 1 - oakville
- View Trees/woods
- Water body type River/stream
- Water source Municipal
- Zoning description Rl5 sp:115
- Elementary school Sunningdale public school, st. michael catholic elementary school, école élémentaire du chêne, montclair public school
- High school White oaks secondary school
- Lot desc Urban, paved, highway access, hospital, landscaped, library, park, place of worship, playground nearby, public transit, quiet area, ravine, rec./community centre, school bus route, schools, shopping nearby, trails
- Lot dimensions 55.35 x 99.15
- Water features River/stream
- Approx lot size (range) 0 - 0.5
- Lot size (acres) 4919.1
- Basement information Development potential, full, unfinished
- Building size 1862
- Mls® # 40780578
- Property sub type Single family residence
- Status Active
- Tax year 2025
- Bedroom Second
Level: 2nd - Primary bedroom Second
Level: 2nd - Second
Level: 2nd - Bedroom Second
Level: 2nd - Bathroom Second
Level: 2nd - Living room Main
Level: Main - Kitchen Main
Level: Main - Dining room Main
Level: Main - Bathroom Main
Level: Main - Laundry Main
Level: Main
- Listing type identifier Idx

$-3,973
/ Month












