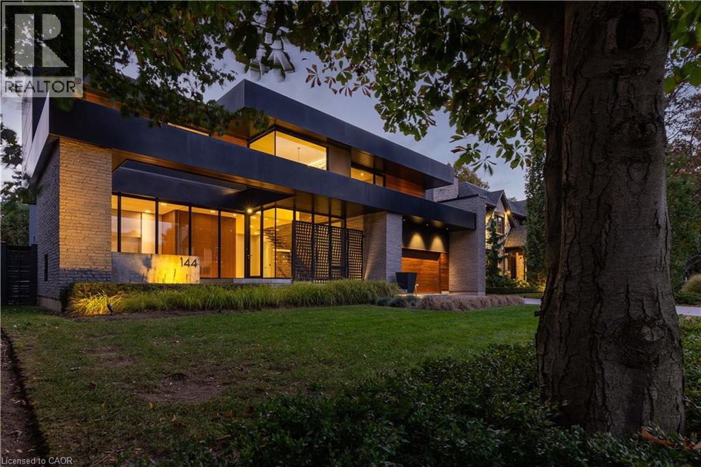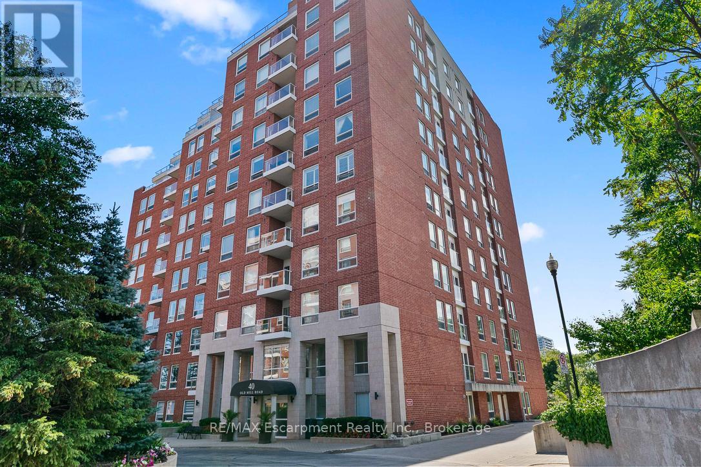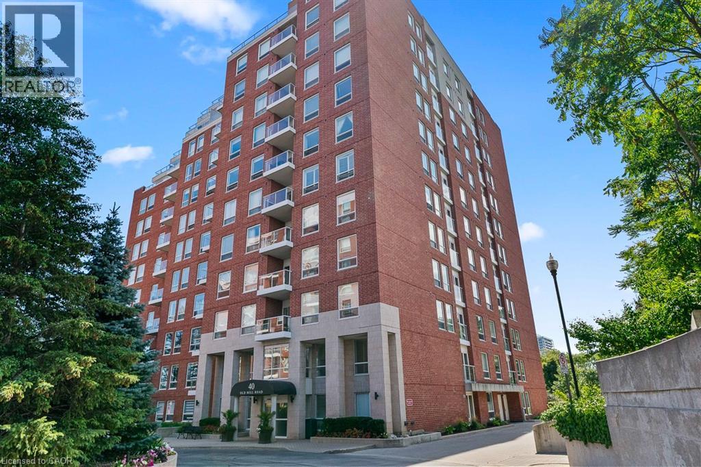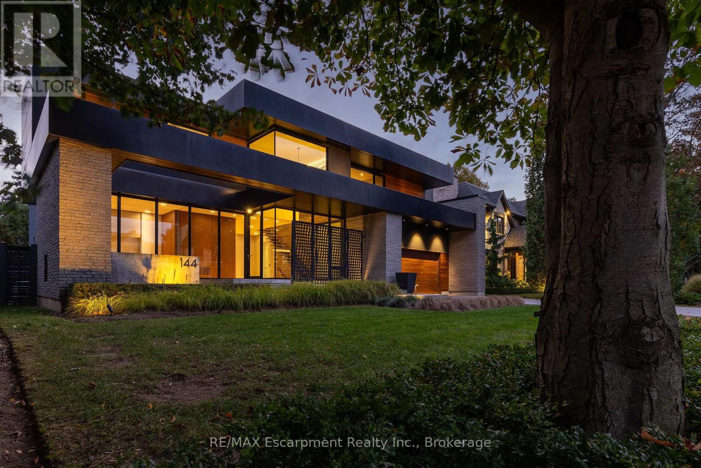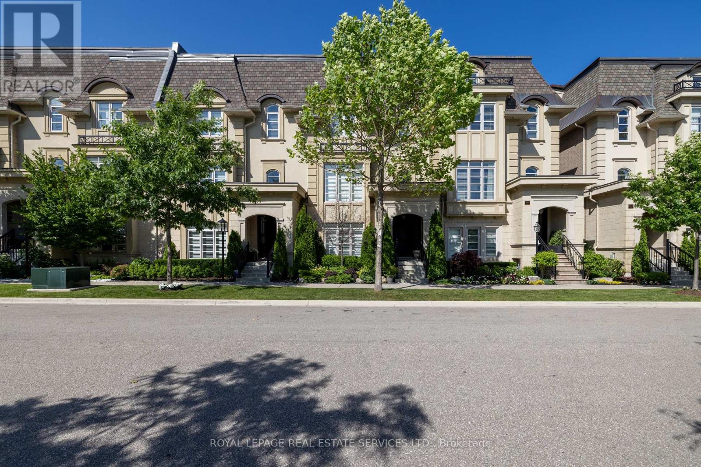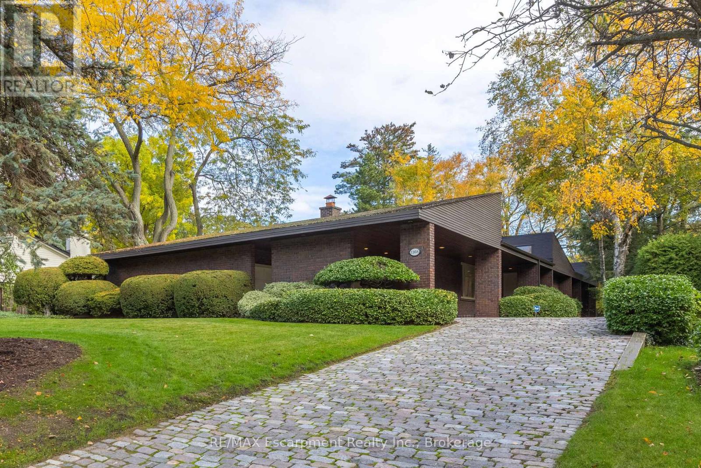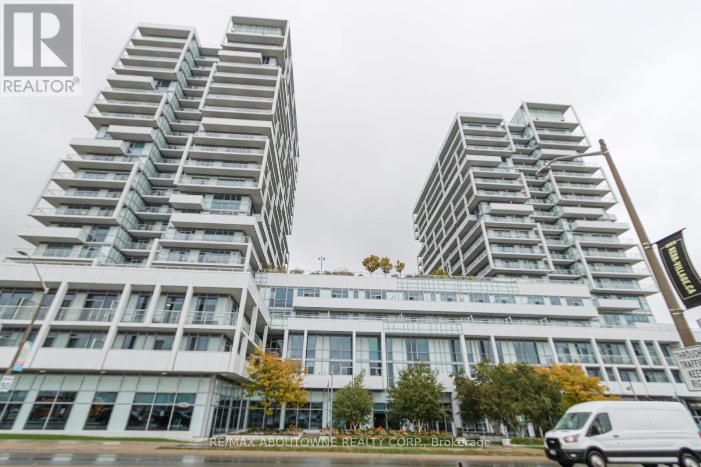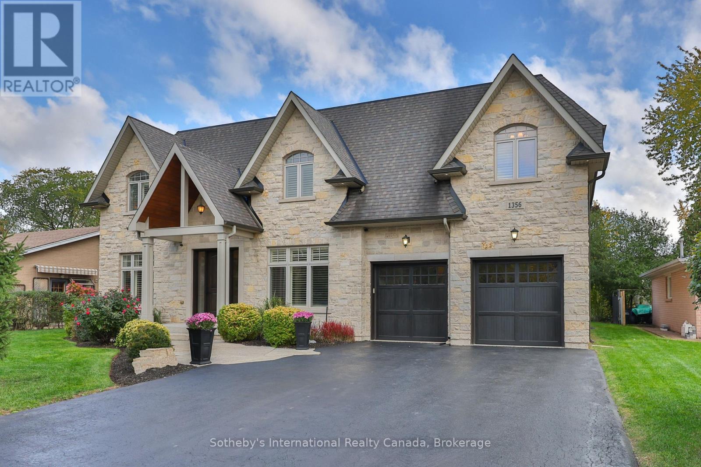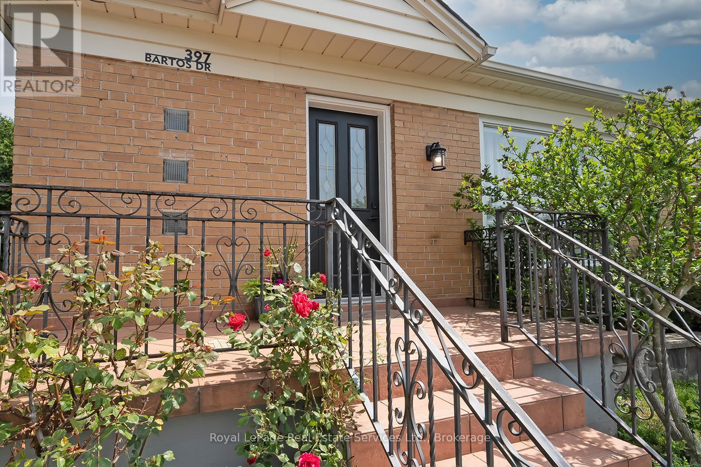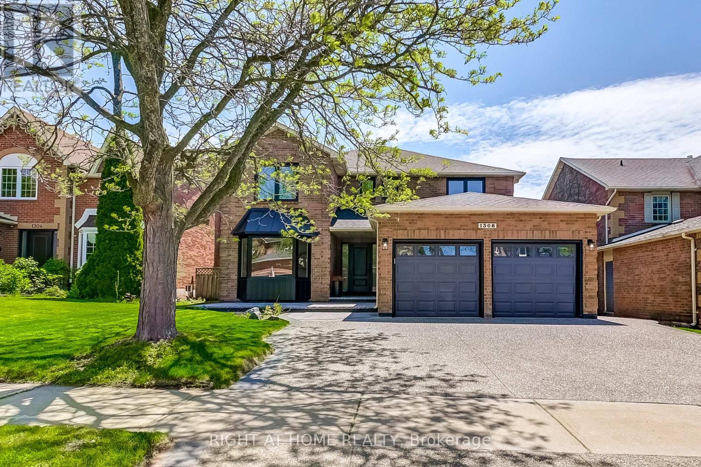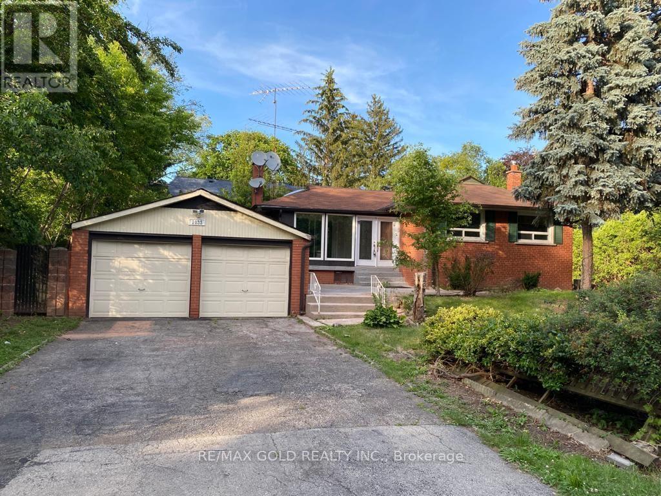- Houseful
- ON
- Oakville
- Central Oakville
- 126 Brant St
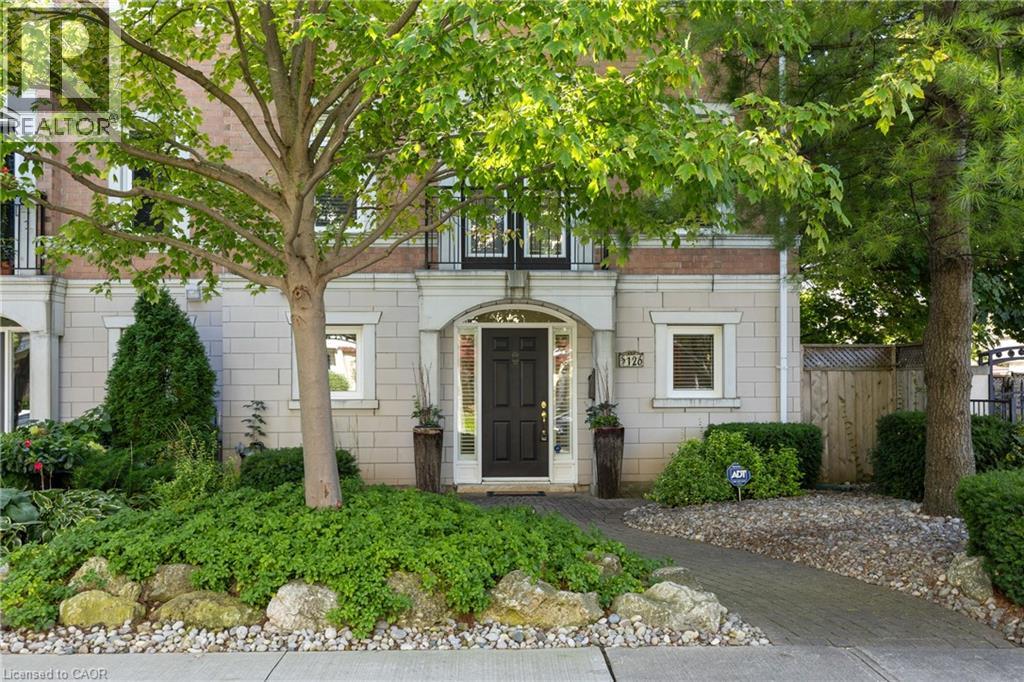
Highlights
Description
- Home value ($/Sqft)$943/Sqft
- Time on Houseful46 days
- Property typeSingle family
- Style3 level
- Neighbourhood
- Median school Score
- Year built1998
- Mortgage payment
Discover this beautifully maintained and rarely available Freehold End-Unit Townhome. Tucked along a quiet, tree-lined street in South Oakville and lovingly cared for by its original owner. Just a short stroll to the shops and restaurants of Kerr Village, downtown Oakville, the lake, parks, and the harbour, this location blends convenience with charm. The entry level features a welcoming foyer, family room with walk-out to the private rear yard, laundry area, storage, and inside access to the garage. Upstairs, you’ll find a bright and inviting space perfect for entertaining, with a living room highlighted by a cozy gas fireplace, a dining area, a well-appointed kitchen with granite counters and ample cabinetry, and a convenient powder room. On the top floor, the primary suite offers two closets and a private 3-piece ensuite, while two additional bedrooms share a 4-piece bath. Step outside to enjoy the Juliette balcony off the living room or relax in the backyard and patio. With only four homes in this intimate enclave, tasteful finishes including California shutters, neutral décor, and tree-lined views throughout. It’s a wonderful opportunity to enjoy a low-maintenance lifestyle in a prime Oakville setting. (id:63267)
Home overview
- Cooling Central air conditioning
- Heat source Natural gas
- Heat type Forced air
- Sewer/ septic Municipal sewage system
- # total stories 3
- # parking spaces 2
- Has garage (y/n) Yes
- # full baths 2
- # half baths 1
- # total bathrooms 3.0
- # of above grade bedrooms 3
- Has fireplace (y/n) Yes
- Community features Community centre
- Subdivision 1002 - co central
- Lot size (acres) 0.0
- Building size 1589
- Listing # 40769979
- Property sub type Single family residence
- Status Active
- Dining room 3.023m X 3.327m
Level: 2nd - Living room 6.96m X 4.597m
Level: 2nd - Kitchen 3.835m X 3.327m
Level: 2nd - Bathroom (# of pieces - 2) 1.549m X 1.245m
Level: 2nd - Primary bedroom 4.547m X 3.251m
Level: 3rd - Bedroom 3.099m X 2.667m
Level: 3rd - Bedroom 3.734m X 3.937m
Level: 3rd - Bathroom (# of pieces - 4) Measurements not available
Level: 3rd - Full bathroom 2.438m X 1.524m
Level: 3rd - Foyer 4.242m X 3.023m
Level: Main - Family room 3.683m X 4.902m
Level: Main - Laundry 2.616m X 1.88m
Level: Main
- Listing source url Https://www.realtor.ca/real-estate/28874716/126-brant-street-oakville
- Listing type identifier Idx

$-3,995
/ Month

