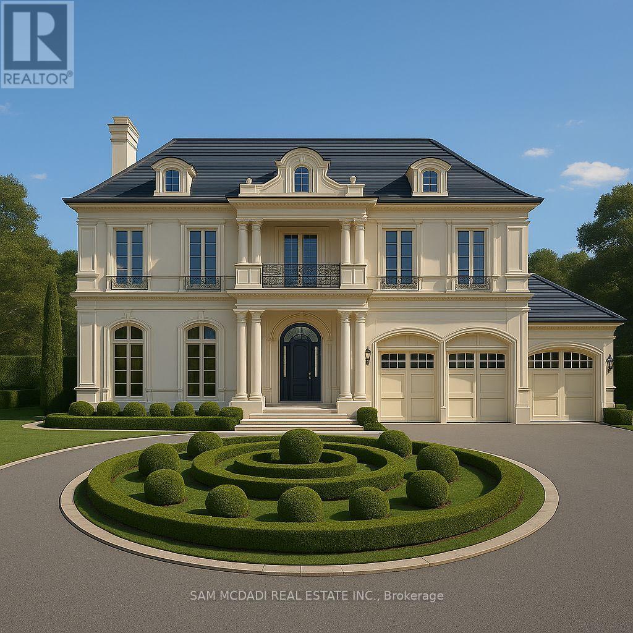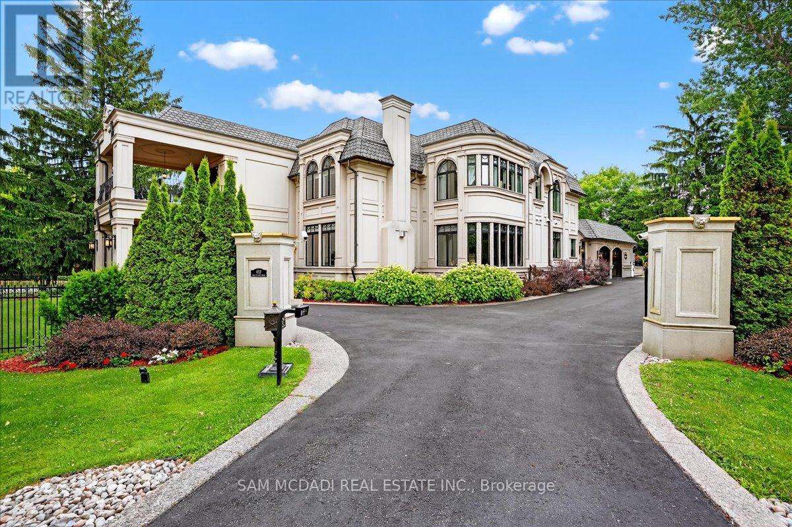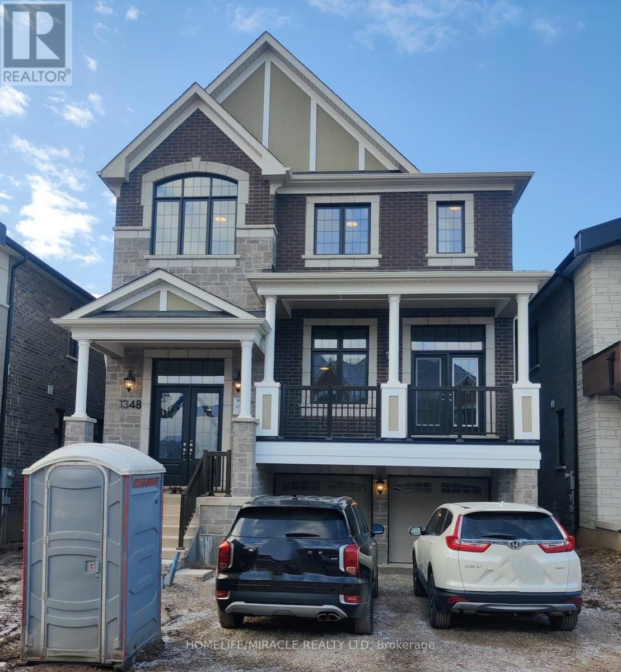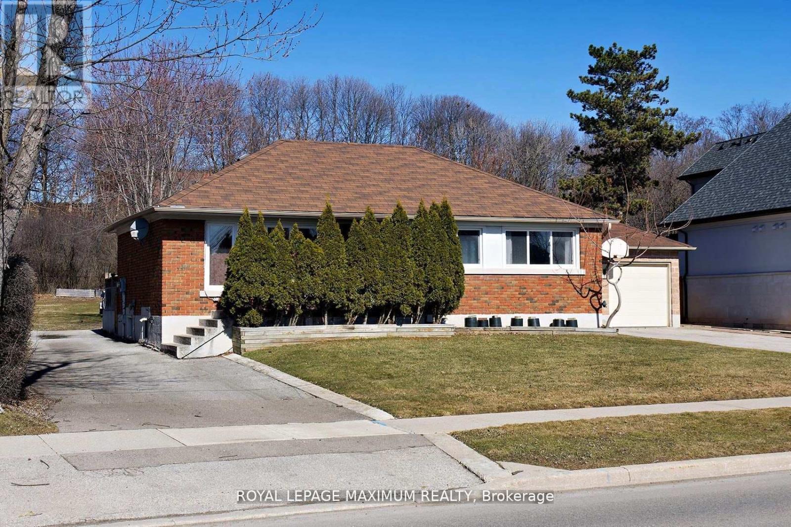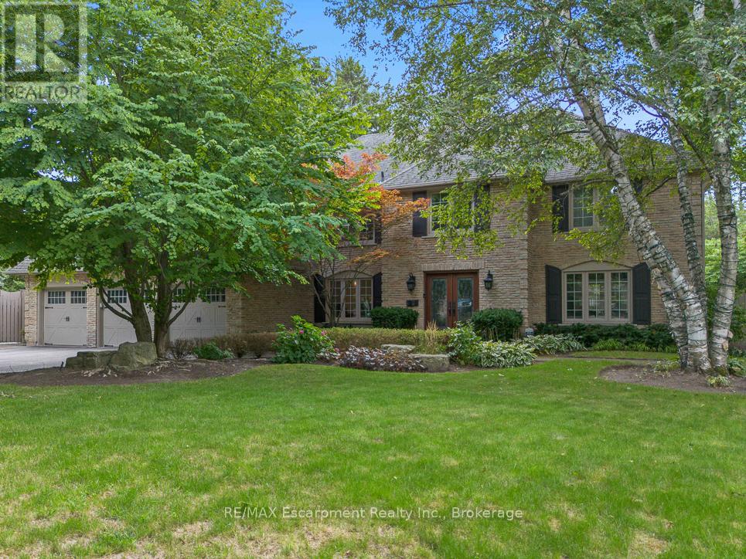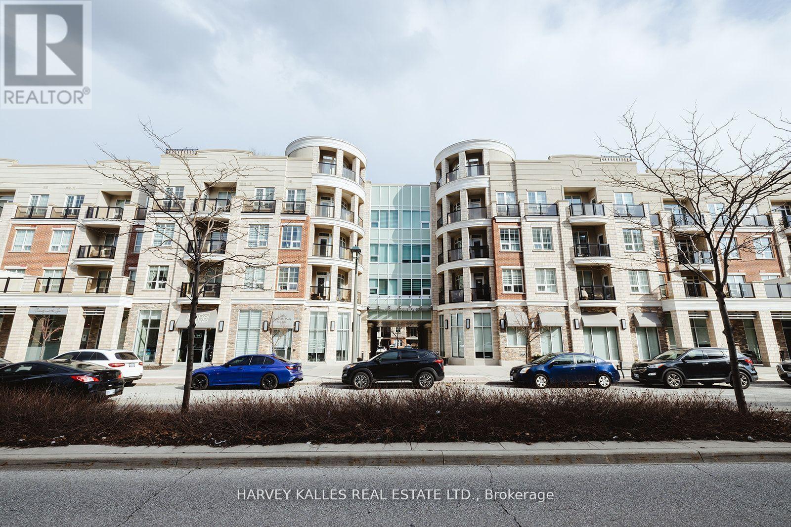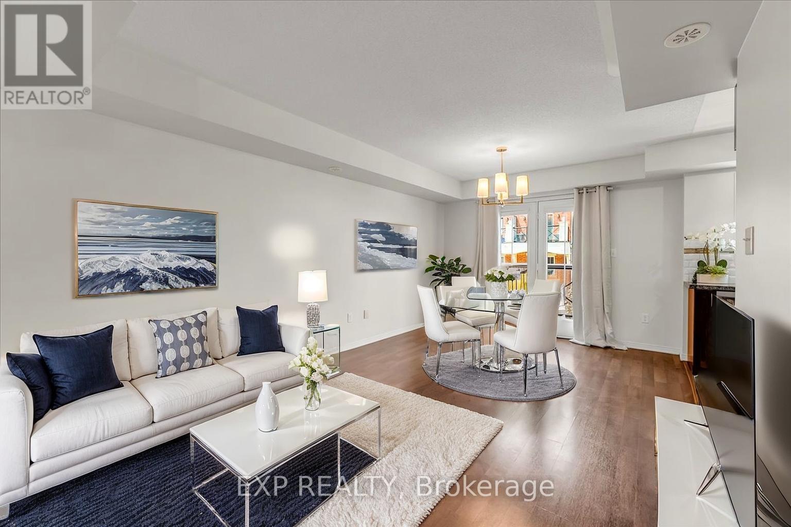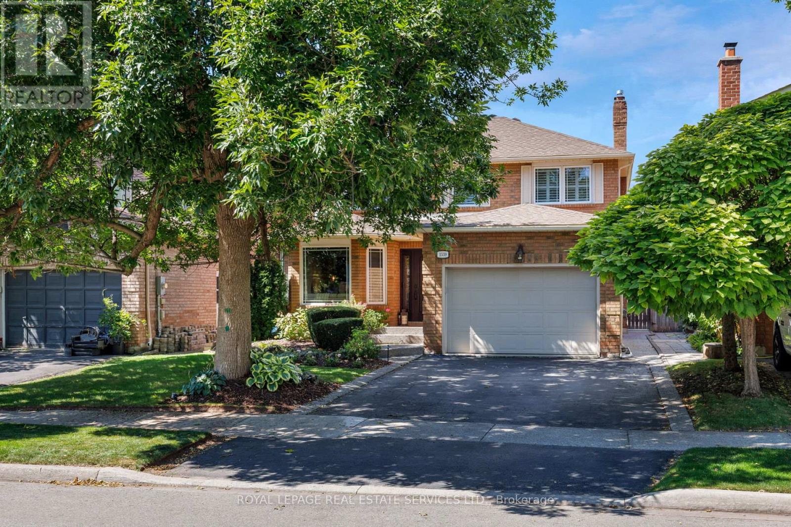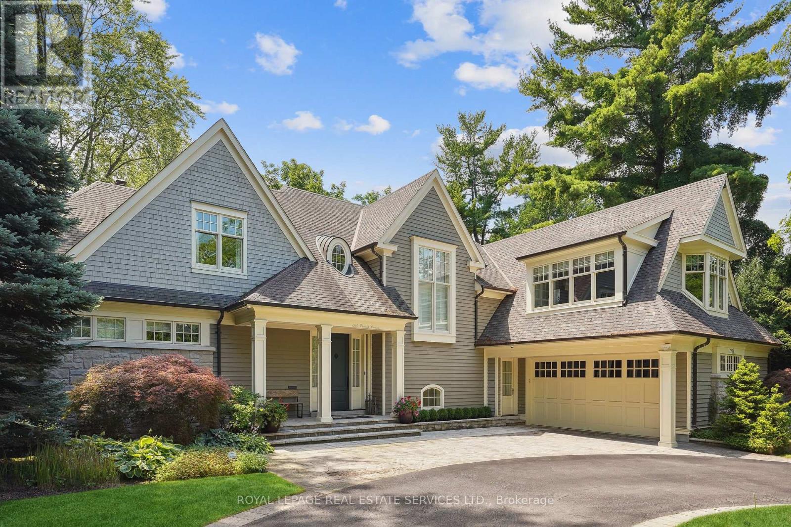
Highlights
Description
- Time on Houseful21 days
- Property typeSingle family
- Neighbourhood
- Median school Score
- Mortgage payment
Immerse Yourself In An Unrivaled Realm Of Sophistication At This Custom-Built Luxury Estate In South East Oakville. Every Aspect Of This Home, From The Meticulously Landscaped Gardens To The Grand Entrance Crowned By A Cedar-Ceiling Front Patio, Exudes Refined Opulence. Upon Entering, The Rich Glow Of American Cherry Hardwood Floors Guides You To A Gourmet Chef's Kitchen, Masterfully Equipped With Top-Of-The-Line Appliances. The Muskoka Room, A Serene Retreat, Invites You To Relax And Embrace The Beauty Of Nature. The Main Level Seamlessly Blends Convenience With Luxury, Featuring A Junior Primary Suite, A Well-Appointed Mudroom, And A Dedicated Laundry Area. Ascend To The Upper Level, Where The Primary Suite Enchants With A Spa-Inspired Ensuite And Serene Bay Window Views. Three Additional Bedrooms And A Charming Loft Complete This Level, Offering Ample Space And Comfort. The Lower Level Is An Entertainer's Paradise, Showcasing A Sophisticated Wet Bar, A Plush Lounge, And A Sixth Bedroom, Perfect For Guests. Outdoors, A Stone Patio, Sauna, State-Of-The-Art Bbq, And A Sparkling Saltwater Pool Are Surrounded By Lush Gardens, Creating An Idyllic Setting For Both Relaxation And Social Gatherings. With Its Prime Location Near Top-Tier Schools And Exclusive Amenities, This Estate Epitomizes The Pinnacle Of Luxury Living, Offering An Exquisite Blend Of Elegance, Comfort, And Convenience. (id:63267)
Home overview
- Cooling Central air conditioning
- Heat source Natural gas
- Heat type Forced air
- Has pool (y/n) Yes
- Sewer/ septic Sanitary sewer
- # total stories 2
- Fencing Fenced yard
- # parking spaces 8
- Has garage (y/n) Yes
- # full baths 3
- # half baths 3
- # total bathrooms 6.0
- # of above grade bedrooms 6
- Subdivision 1011 - mo morrison
- Directions 1991423
- Lot size (acres) 0.0
- Listing # W12226003
- Property sub type Single family residence
- Status Active
- Bedroom 5.72m X 3.78m
Level: 2nd - Bedroom 8.59m X 6.78m
Level: 2nd - Bedroom 6.38m X 3.91m
Level: 2nd - Bedroom 3.23m X 5.18m
Level: 2nd - Bedroom 5.21m X 4.29m
Level: Basement - Recreational room / games room 6.27m X 6.55m
Level: Basement - Media room 5.49m X 5.44m
Level: Basement - Bedroom 5.41m X 3.86m
Level: Main - Living room 5.38m X 3.81m
Level: Main - Kitchen 7.92m X 5.13m
Level: Main - Family room 5.92m X 6.1m
Level: Main - Dining room 6.63m X 3.94m
Level: Main
- Listing source url Https://www.realtor.ca/real-estate/28479819/1267-cumnock-crescent-oakville-mo-morrison-1011-mo-morrison
- Listing type identifier Idx

$-17,731
/ Month

