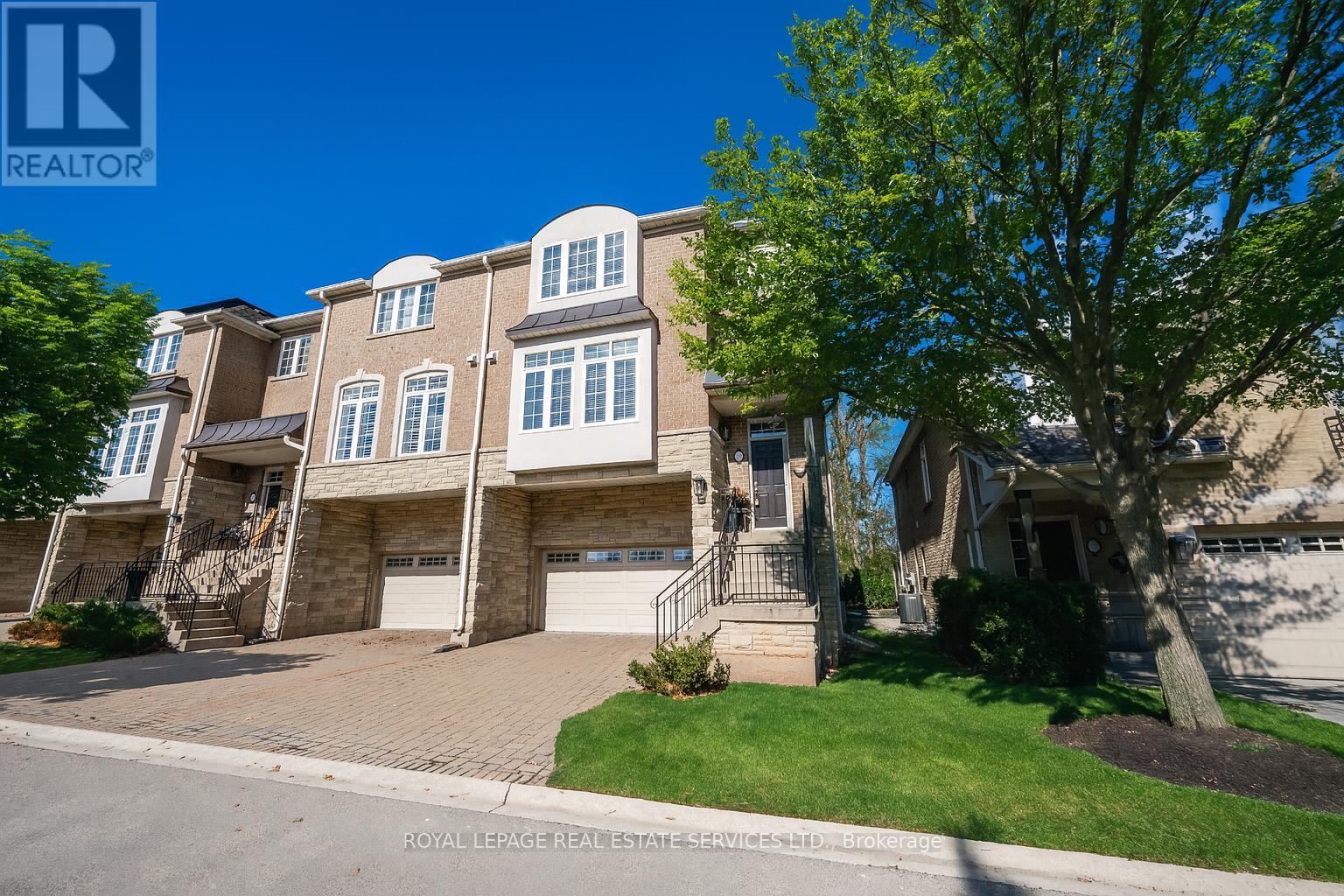- Houseful
- ON
- Oakville
- Glen Abbey
- 19 1267 Dorval Dr

Highlights
Description
- Time on Houseful46 days
- Property typeSingle family
- Neighbourhood
- Median school Score
- Mortgage payment
LUXURY LIVING ON GLEN ABBEY GOLF COURSE! Discover Forest Ridge, an exclusive enclave in sought-after Glen Abbey. Perfectly positioned beside Glen Abbey Golf Course and Sixteen Mile Creek, this executive end-unit townhome with a rare two-car garage delivers over 2,800 square feet of refined living space, exceptional privacy, and lush tree-lined views. Indoor-outdoor living is at its best with two private terraces and a backyard patio, creating ideal spaces to relax or entertain. The main living level features 9' ceilings, hardwood floors, a sun-filled living room, large family room, and a formal dining area. The thoughtfully designed kitchen offers built-in appliances, abundant cabinetry, and plenty of room to connect with family and friends. Upstairs, the primary retreat feels like a private oasis with a large walk-in closet, spa-like five-piece ensuite with double sinks and soaker tub, and French door walkout to a terrace showcasing stunning views. Two additional bedrooms, a three-piece bathroom, and a convenient laundry room complete this level. The ground floor offers even more flexibility with 10' ceilings, a spacious recreation room with gas fireplace and walkout to the patio, plus a mudroom and generous storage. Notable upgrades include updated lighting on the second level (2024), a newer furnace (2024), and additional storage space off the garage. Forest Ridge residents enjoy a meticulously maintained community with landscaping and snow removal included for carefree living. Close to top-rated schools, golf, trails, shopping, restaurants, highways, and the GO Station, this neighbourhood offers the ultimate blend of luxury, nature, and convenience. (some images contain virtual staging) (id:63267)
Home overview
- Cooling Central air conditioning
- Heat source Natural gas
- Heat type Forced air
- # total stories 3
- # parking spaces 4
- Has garage (y/n) Yes
- # full baths 2
- # half baths 1
- # total bathrooms 3.0
- # of above grade bedrooms 3
- Flooring Carpeted, tile, hardwood
- Has fireplace (y/n) Yes
- Community features Pet restrictions, community centre
- Subdivision 1007 - ga glen abbey
- Directions 2127824
- Lot size (acres) 0.0
- Listing # W12381481
- Property sub type Single family residence
- Status Active
- Dining room 4.67m X 2.64m
Level: 2nd - Living room 5.03m X 6.32m
Level: 2nd - Family room 6.86m X 4.72m
Level: 2nd - Bathroom 1.96m X 1.04m
Level: 2nd - Kitchen 3.86m X 3.63m
Level: 2nd - Bathroom 2.72m X 1.55m
Level: 3rd - Primary bedroom 4.57m X 5.05m
Level: 3rd - 2nd bedroom 4.83m X 3.89m
Level: 3rd - Bathroom 4.55m X 2.26m
Level: 3rd - 3rd bedroom 3.1m X 3.45m
Level: 3rd - Laundry 2.92m X 2.67m
Level: 3rd - Recreational room / games room 8.86m X 5.26m
Level: Ground - Utility 2.9m X 2.08m
Level: Ground
- Listing source url Https://www.realtor.ca/real-estate/28815167/19-1267-dorval-drive-oakville-ga-glen-abbey-1007-ga-glen-abbey
- Listing type identifier Idx

$-2,026
/ Month












