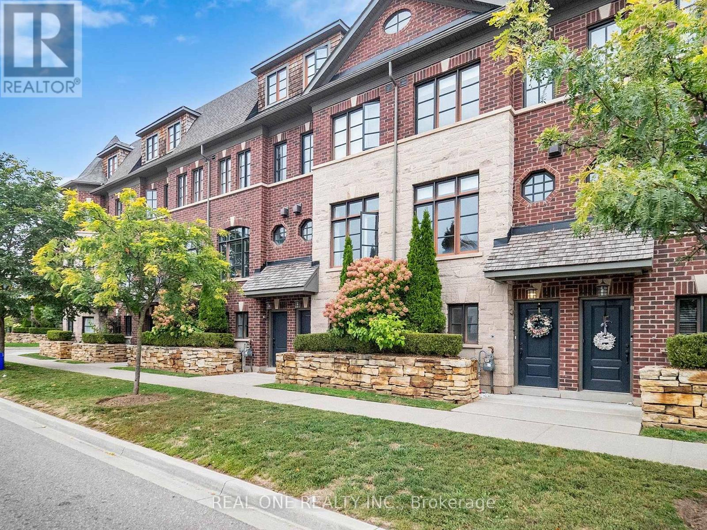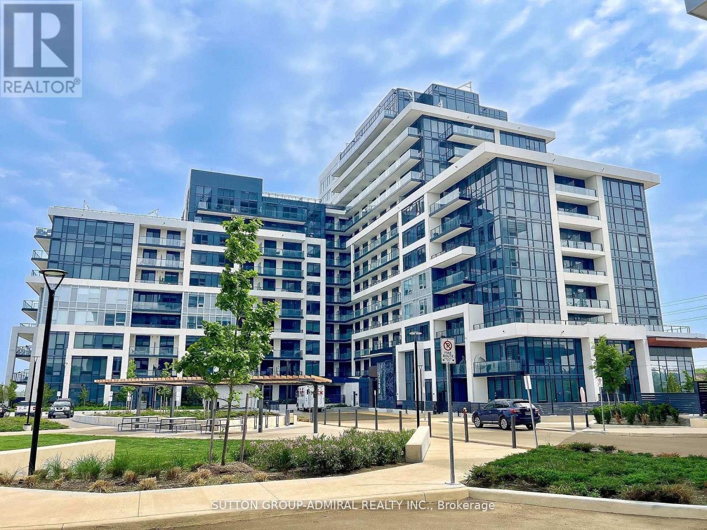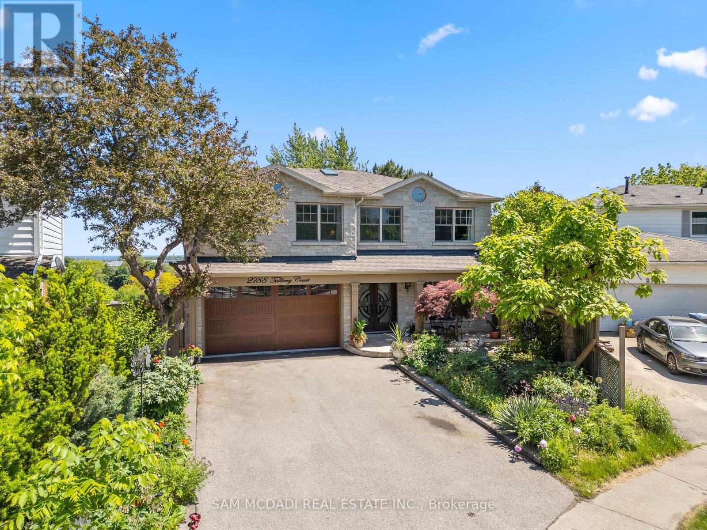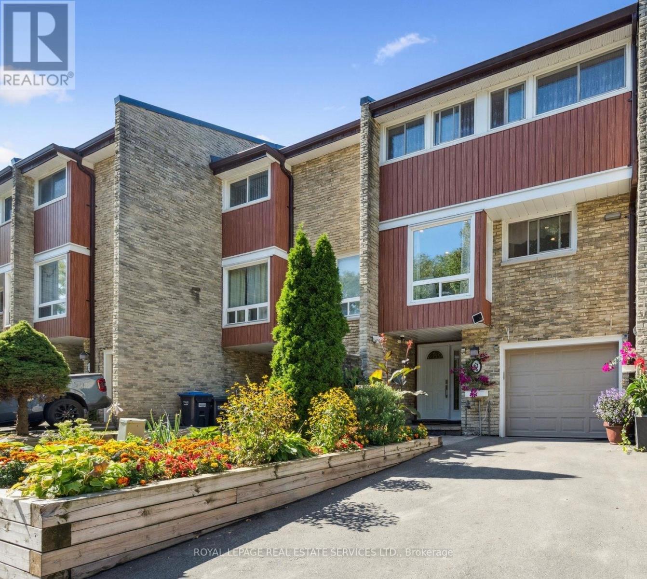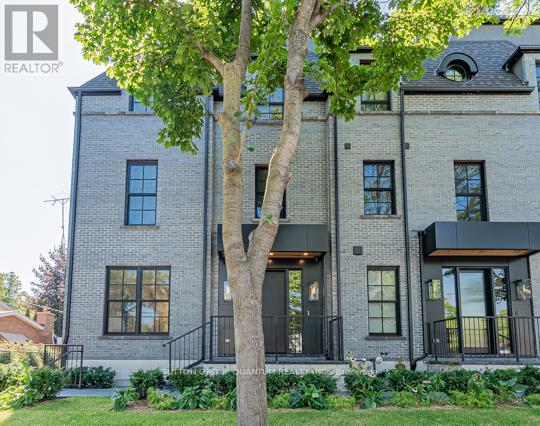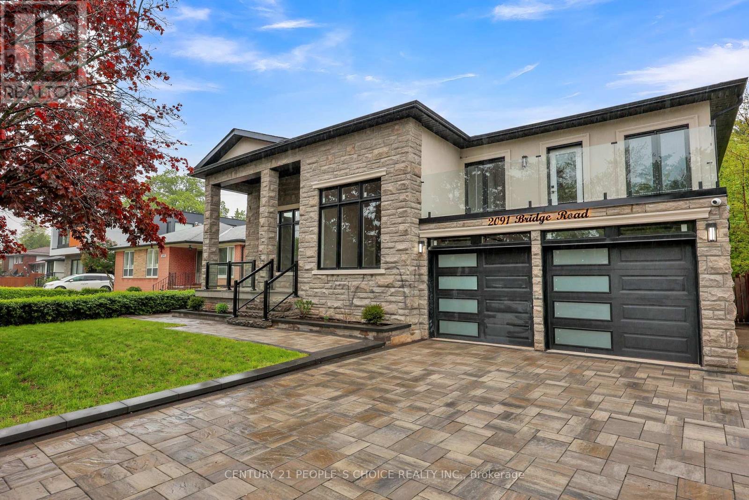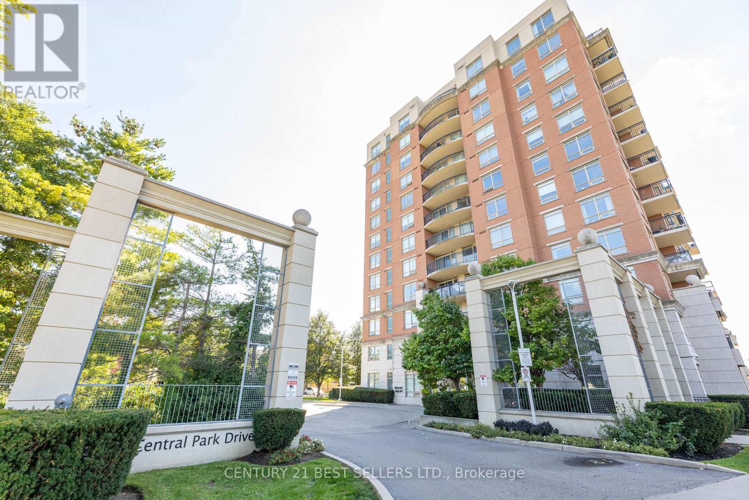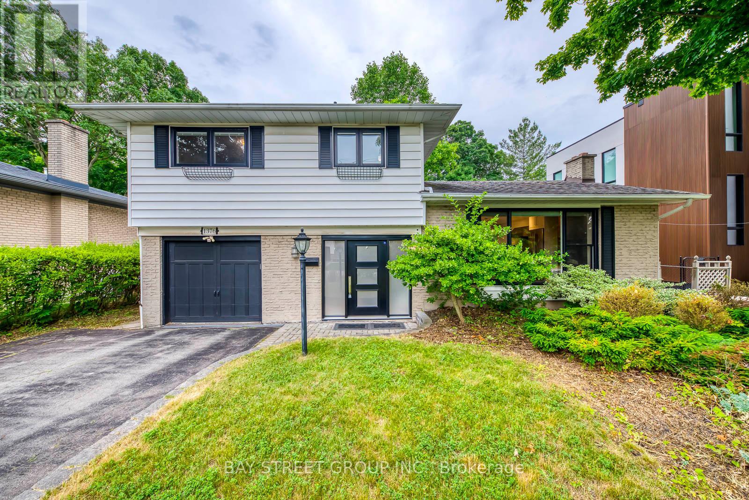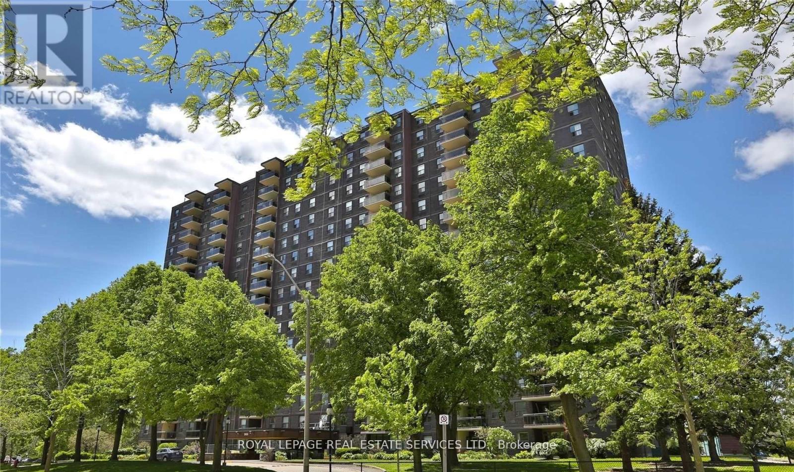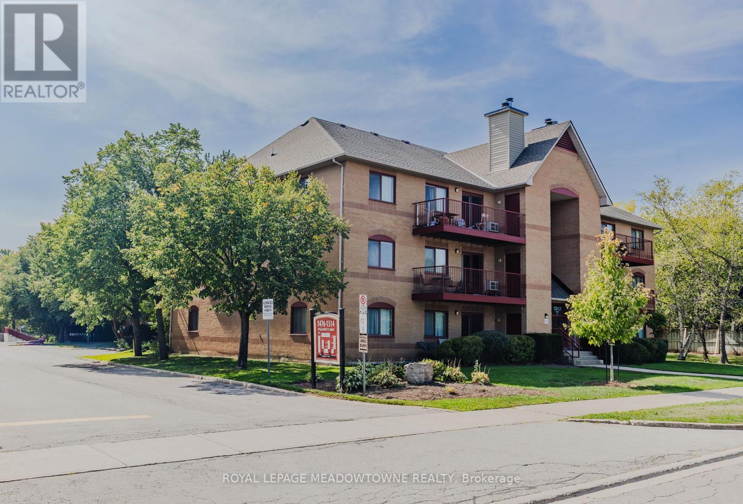- Houseful
- ON
- Oakville
- Falgarwood
- 1276 Hillview Cres
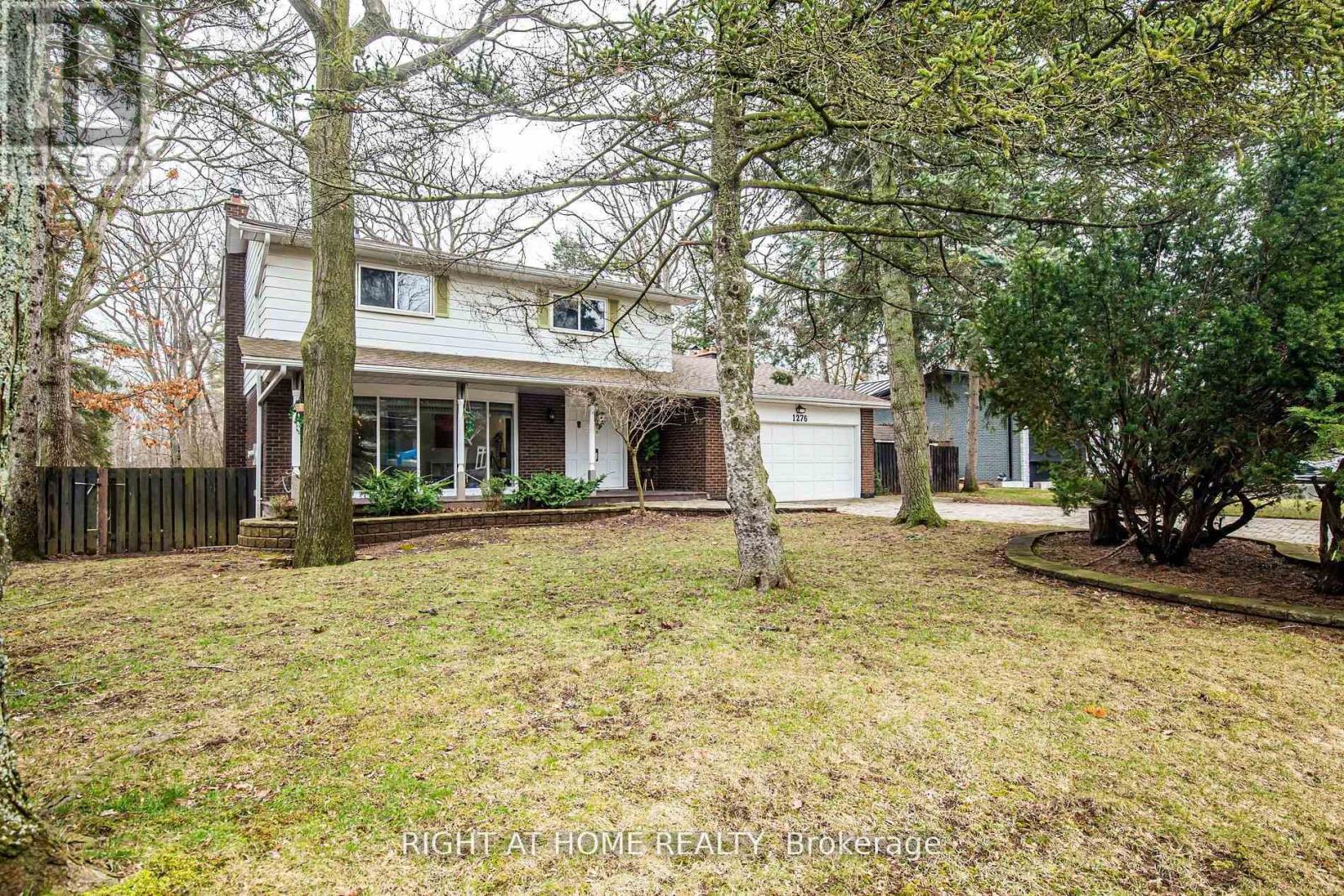
Highlights
This home is
14%
Time on Houseful
5 hours
School rated
7.8/10
Oakville
11.04%
Description
- Time on Housefulnew 5 hours
- Property typeSingle family
- Neighbourhood
- Median school Score
- Mortgage payment
Welcome to 1276 Hillview Crescent in Prestigious South East Oakville Rarely Offered 89.99 Ft X 157.95 Ft Ravine Lot. Loads Of Potential to Build Your Dream Home with Halton Conservation Authority Approval in Hand Or Renovate And Make This Home Your Very Own. Stunning Ravine Views With An Abundance of Greenery, Inground Pool And Mature Trees. This 4 Bedroom Home Is Situated On A Quiet Crescent Surrounded By Parks And Walking Trails. Located In Highly Sought After Iroquois Ridge School District! Close To Schools, Oakville Place, Qew, 403, Sheridan College, Oakville G0, Whole Foods And More! (id:63267)
Home overview
Amenities / Utilities
- Cooling Central air conditioning
- Heat source Natural gas
- Heat type Forced air
- Has pool (y/n) Yes
- Sewer/ septic Sanitary sewer
Exterior
- # total stories 2
- # parking spaces 6
- Has garage (y/n) Yes
Interior
- # full baths 2
- # half baths 1
- # total bathrooms 3.0
- # of above grade bedrooms 4
- Flooring Vinyl
- Has fireplace (y/n) Yes
Location
- Subdivision 1005 - fa falgarwood
Overview
- Lot size (acres) 0.0
- Listing # W12417141
- Property sub type Single family residence
- Status Active
Rooms Information
metric
- Bathroom Measurements not available
Level: 2nd - Primary bedroom 4.37m X 2.97m
Level: 2nd - Bathroom Measurements not available
Level: 2nd - Bedroom 3.28m X 2.72m
Level: 2nd - Bedroom 3.86m X 2.84m
Level: 2nd - Bedroom 3.35m X 2.59m
Level: 2nd - Great room 6.91m X 3.35m
Level: Basement - Recreational room / games room 5.87m X 3.35m
Level: Basement - Laundry 4.17m X 3.51m
Level: Basement - Family room 5.72m X 3.81m
Level: Main - Bathroom Measurements not available
Level: Main - Kitchen 3.61m X 3.35m
Level: Main - Dining room 3.51m X 3.1m
Level: Main - Living room 5.89m X 3.56m
Level: Main
SOA_HOUSEKEEPING_ATTRS
- Listing source url Https://www.realtor.ca/real-estate/28892211/1276-hillview-crescent-oakville-fa-falgarwood-1005-fa-falgarwood
- Listing type identifier Idx
The Home Overview listing data and Property Description above are provided by the Canadian Real Estate Association (CREA). All other information is provided by Houseful and its affiliates.

Lock your rate with RBC pre-approval
Mortgage rate is for illustrative purposes only. Please check RBC.com/mortgages for the current mortgage rates
$-3,813
/ Month25 Years fixed, 20% down payment, % interest
$
$
$
%
$
%

Schedule a viewing
No obligation or purchase necessary, cancel at any time
Nearby Homes
Real estate & homes for sale nearby

