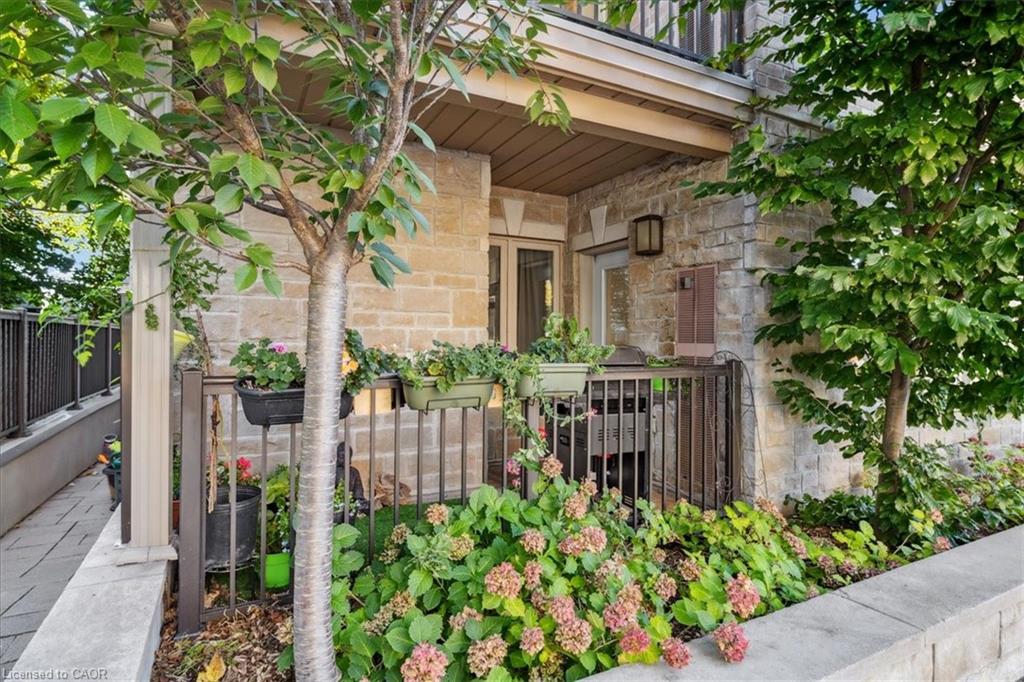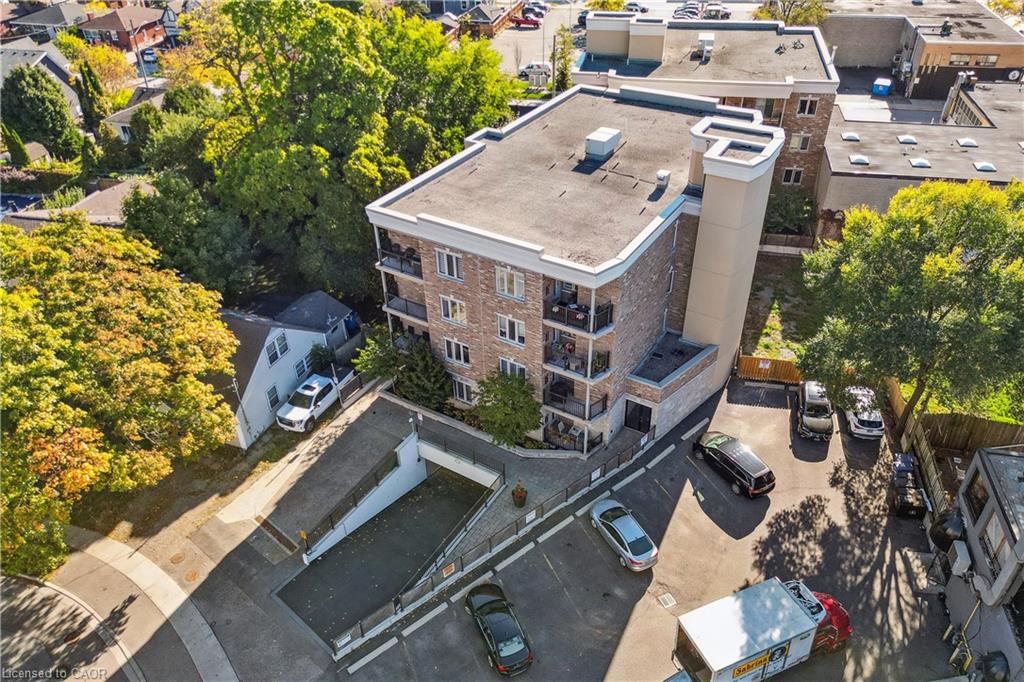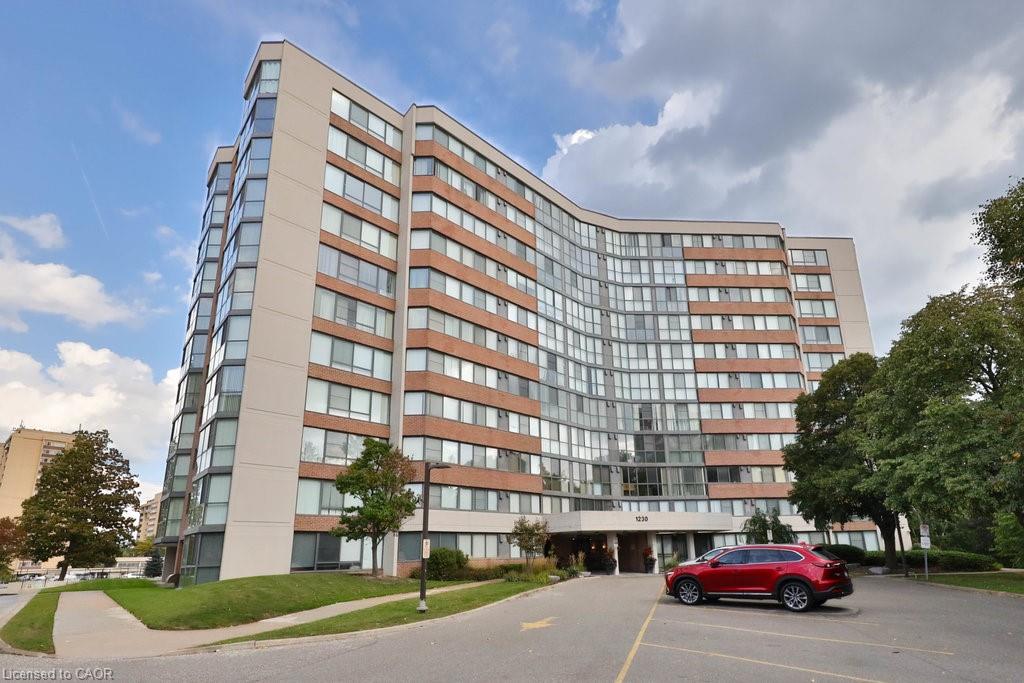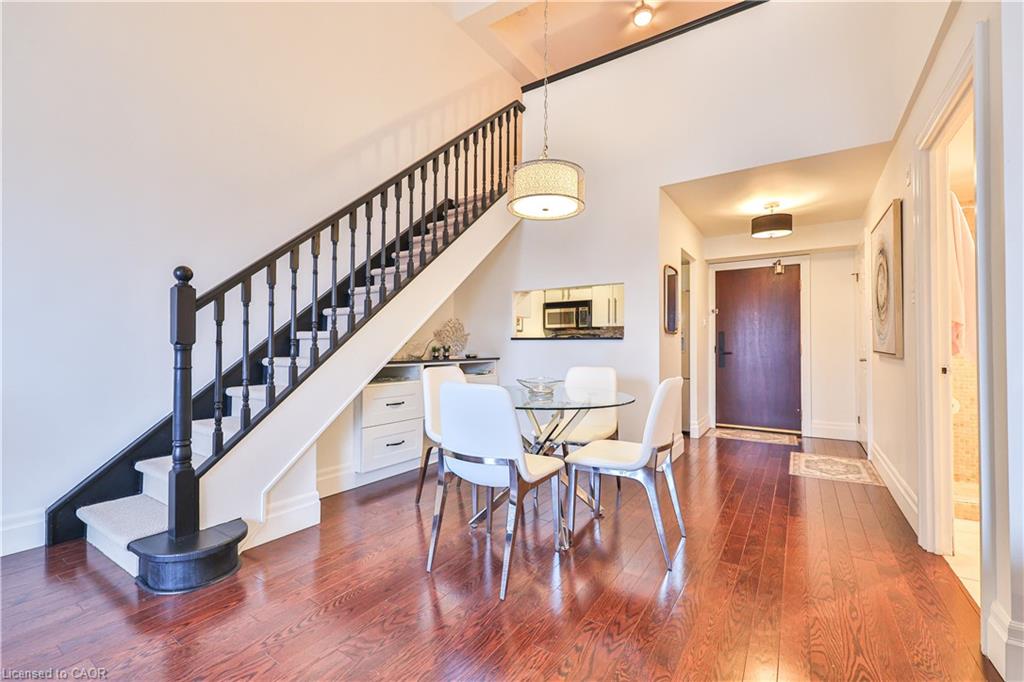- Houseful
- ON
- Oakville
- Central Oakville
- 128 Garden Drive Unit 207
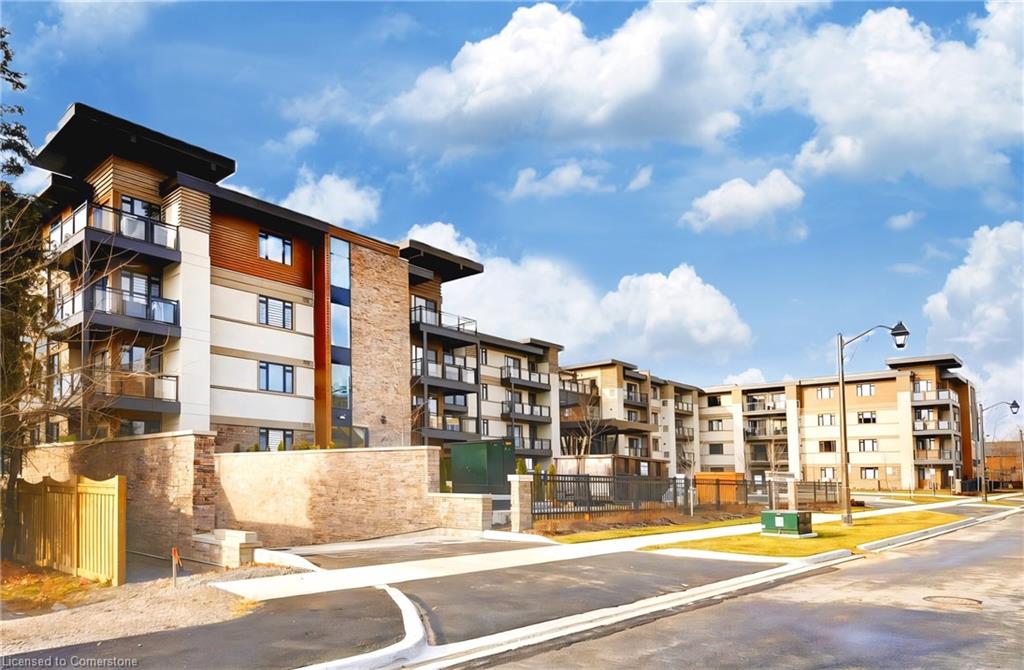
128 Garden Drive Unit 207
128 Garden Drive Unit 207
Highlights
Description
- Home value ($/Sqft)$800/Sqft
- Time on Houseful149 days
- Property typeResidential
- Style1 storey/apt
- Neighbourhood
- Median school Score
- Garage spaces1
- Mortgage payment
Stylish Condo Living Just Minutes from Downtown Oakville! Welcome to this bright and contemporary 2-bedroom, 2-bath end-unit condo ideally located near the lake and just a short stroll from vibrant downtown Oakville. With no neighbour on one side, enjoy enhanced privacy and quiet. Featuring an open-concept layout and elegant design touches, this unit offers comfort, convenience, and a relaxed urban lifestyle. The spacious living and dining area opens to a west-facing private balcony with unobstructed views over a manicured private school field, complete with a gas hookup for your BBQ, perfect for outdoor entertaining.The sleek kitchen is both stylish and functional, featuring Super White granite countertops, a Blanco stainless steel undermount sink, stainless steel appliances, and ample cabinet space. Both bedrooms are generously sized, and the bathrooms include upgraded cabinetry, adding a refined touch. Additional highlights include in-suite laundry, one underground parking space, and a storage locker for added convenience.Enjoy boutique building amenities like a fully equipped fitness centre, party room, lounge, and a rooftop terrace with beautiful views. All this just minutes from Oakville's waterfront, trails, parks, shops, restaurants, and GO transit. Whether you're a first-time buyer, investor, or looking to downsize, this home combines comfort, style, and a prime location.Extras: Torlys Terrawood satin-finish flooring in Trend Driftwood, stainless steel fridge, stove, built-in dishwasher, microwave, stacked washer/dryer, Hunter Douglas blackout + sheer blinds, and window coverings.
Home overview
- Cooling Central air
- Heat type Forced air, natural gas
- Pets allowed (y/n) No
- Sewer/ septic Sewer (municipal)
- Building amenities Elevator(s), fitness center, party room, roof deck
- Construction materials Stone, stucco
- Roof Other
- # garage spaces 1
- # parking spaces 1
- Garage features 57
- Has garage (y/n) Yes
- Parking desc Garage door opener
- # full baths 2
- # total bathrooms 2.0
- # of above grade bedrooms 2
- # of rooms 7
- Has fireplace (y/n) Yes
- Laundry information In-suite
- Interior features Built-in appliances
- County Halton
- Area 1 - oakville
- Water body type Lake/pond
- Water source Municipal
- Zoning description Rh sp:23
- Lot desc Urban, arts centre, city lot, highway access, hospital, library, major highway, marina, park, public parking, public transit, schools, shopping nearby
- Water features Lake/pond
- Building size 875
- Mls® # 40724237
- Property sub type Condominium
- Status Active
- Virtual tour
- Tax year 2024
- Primary bedroom Main
Level: Main - Main
Level: Main - Kitchen Main
Level: Main - Bathroom Main
Level: Main - Living room / dining room Main
Level: Main - Laundry Main
Level: Main - Bedroom Main
Level: Main
- Listing type identifier Idx

$-1,223
/ Month

