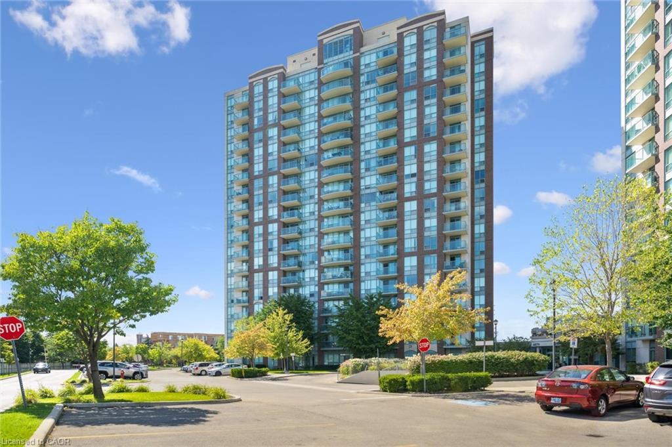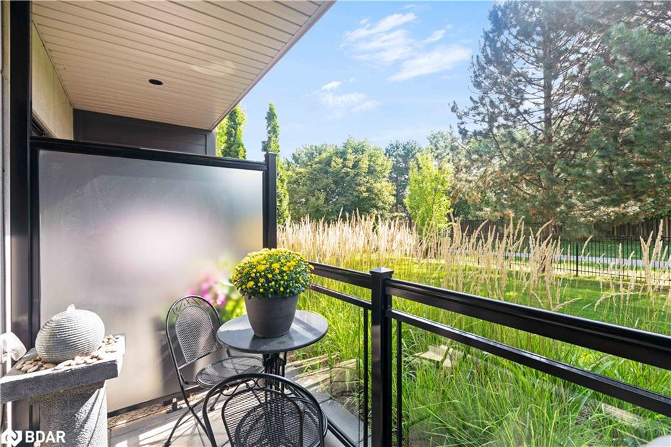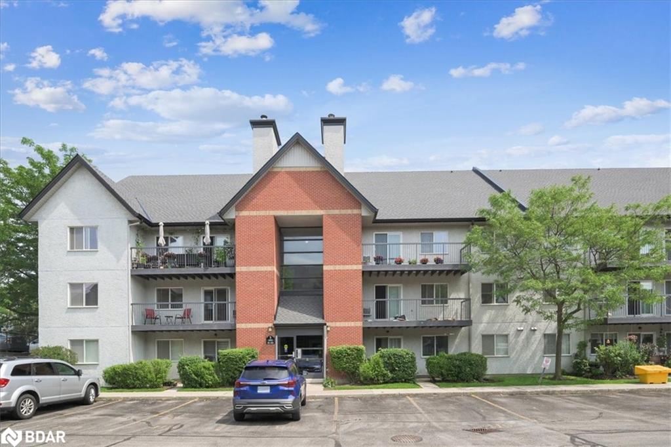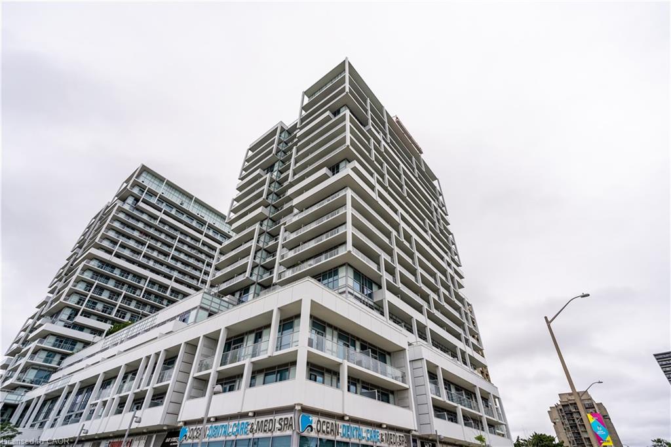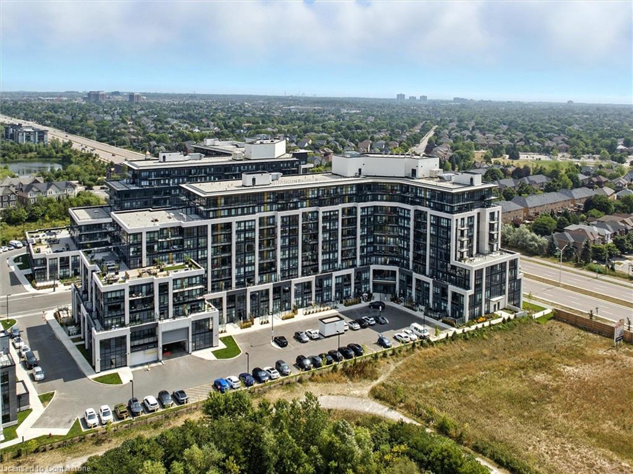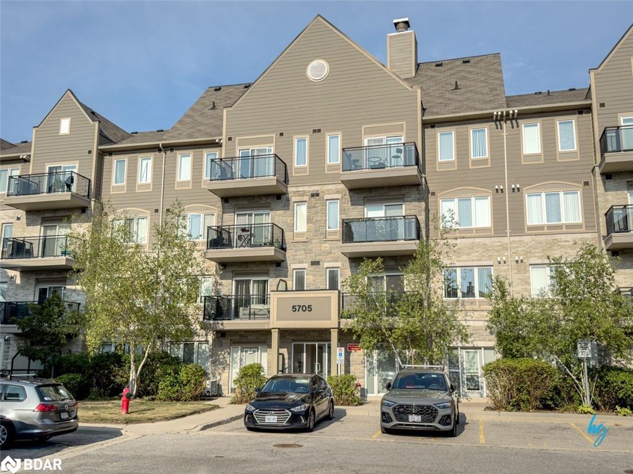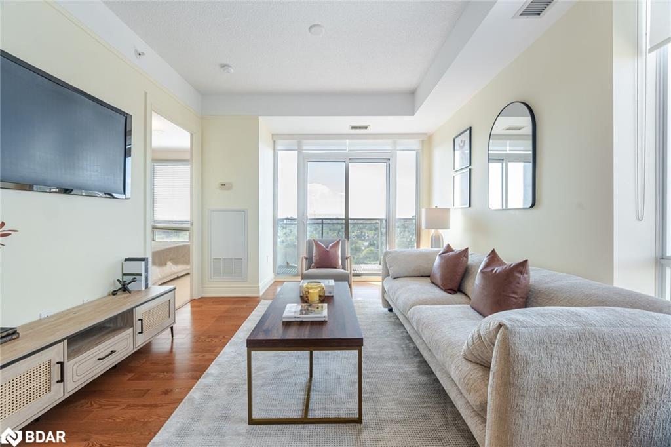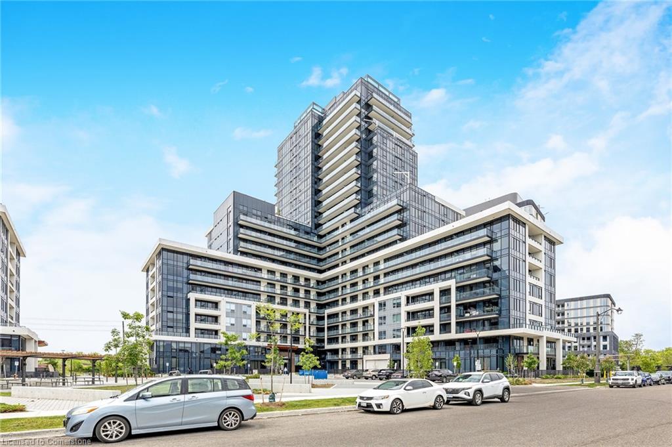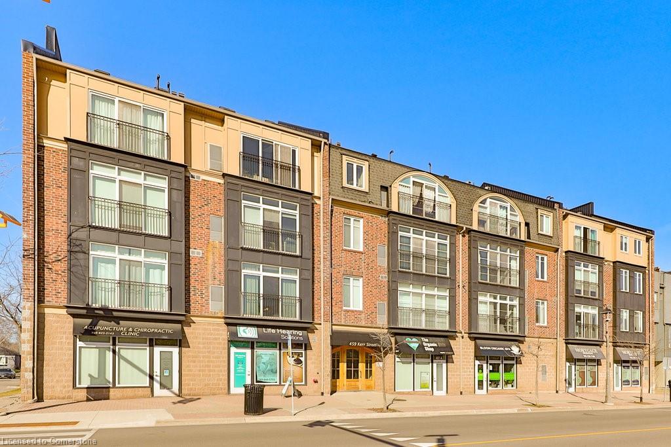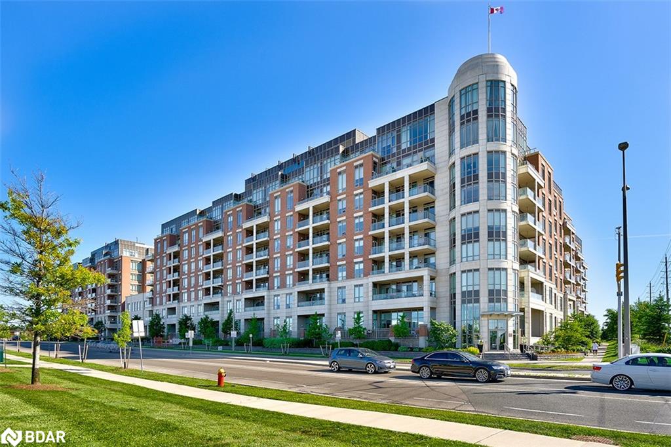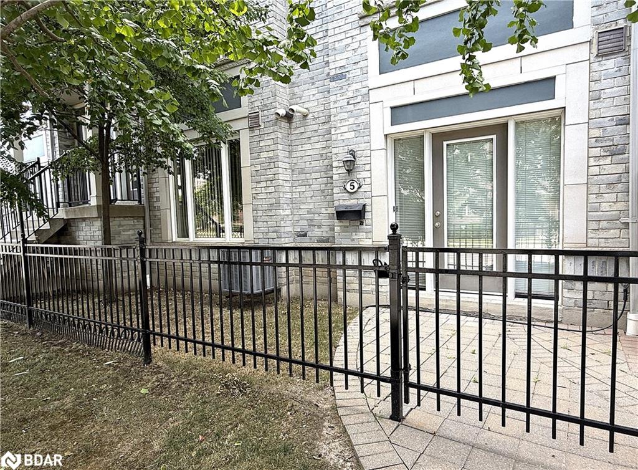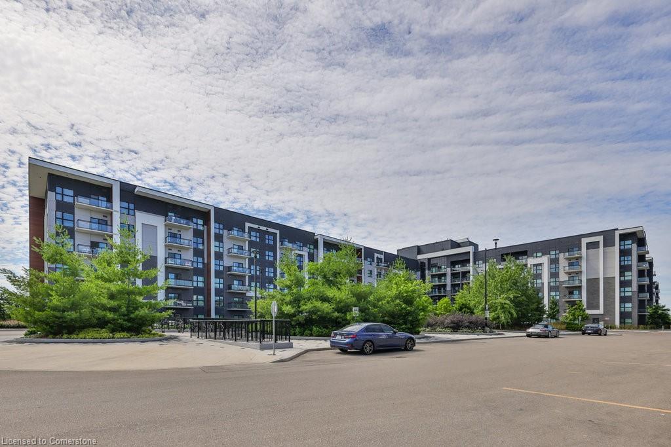
128 Grovewood Common Unit 509
For Sale
73 Days
$689,900 $40K
$649,900
2 beds
2 baths
977 Sqft
128 Grovewood Common Unit 509
For Sale
73 Days
$689,900 $40K
$649,900
2 beds
2 baths
977 Sqft
Highlights
This home is
19%
Time on Houseful
73 Days
School rated
8/10
Oakville
11.04%
Description
- Home value ($/Sqft)$665/Sqft
- Time on Houseful73 days
- Property typeResidential
- Style1 storey/apt
- Neighbourhood
- Median school Score
- Year built2020
- Garage spaces1
- Mortgage payment
Welcome home. A stylish and contemporary 2 bed + den located in a boutique upscale condo building in the heart of Oakville. Enjoy this executive corner unit with a spacious open concept kitchen, living and dining area with stainless steel appliances, quartz countertops, waterfall working island, premium vinyl flooring, floor to ceiling windows and two private balconies. Oversized primary bedroom flooded with natural light, walk in closet and updated 3-piece ensuite with walk in shower. Generous size second bedroom, with office nook and 3-piece bath. Prime location offering a convenient lifestyle, steps away from local restaurants, shops, grocery stores and public transit. Perfect family starter home and opportunity for investors!
Sarah Logue
of RE/MAX Escarpment Team Logue Realty Inc.,
MLS®#40742717 updated 3 weeks ago.
Houseful checked MLS® for data 3 weeks ago.
Home overview
Amenities / Utilities
- Cooling Central air
- Heat type Forced air, natural gas
- Pets allowed (y/n) No
- Sewer/ septic Sewer (municipal)
Exterior
- Building amenities Fitness center, parking
- Construction materials Brick, stucco
- Foundation Poured concrete
- Roof Flat
- # garage spaces 1
- # parking spaces 1
- Garage features Lvl a
- Has garage (y/n) Yes
Interior
- # full baths 2
- # total bathrooms 2.0
- # of above grade bedrooms 2
- # of rooms 10
- Has fireplace (y/n) Yes
- Laundry information In-suite
- Interior features None
Location
- County Halton
- Area 1 - oakville
- Water source Municipal
- Zoning description Gu-3
Lot/ Land Details
- Lot desc Urban, highway access, public transit, shopping nearby
Overview
- Basement information None
- Building size 977
- Mls® # 40742717
- Property sub type Condominium
- Status Active
- Virtual tour
- Tax year 2025
Rooms Information
metric
- Bathroom Main
Level: Main - Bedroom Main: 2.692m X 3.785m
Level: Main - Den Main: 2.692m X 2.057m
Level: Main - Laundry Main
Level: Main - Living room Main: 4.013m X 2.134m
Level: Main - Eat in kitchen Main: 4.013m X 2.286m
Level: Main - Primary bedroom Main: 3.683m X 3.073m
Level: Main - Dining room Main: 2.438m X 2.057m
Level: Main - Foyer Main
Level: Main - Main
Level: Main
SOA_HOUSEKEEPING_ATTRS
- Listing type identifier Idx

Lock your rate with RBC pre-approval
Mortgage rate is for illustrative purposes only. Please check RBC.com/mortgages for the current mortgage rates
$-1,155
/ Month25 Years fixed, 20% down payment, % interest
$578
Maintenance
$
$
$
%
$
%

Schedule a viewing
No obligation or purchase necessary, cancel at any time
Nearby Homes
Real estate & homes for sale nearby

