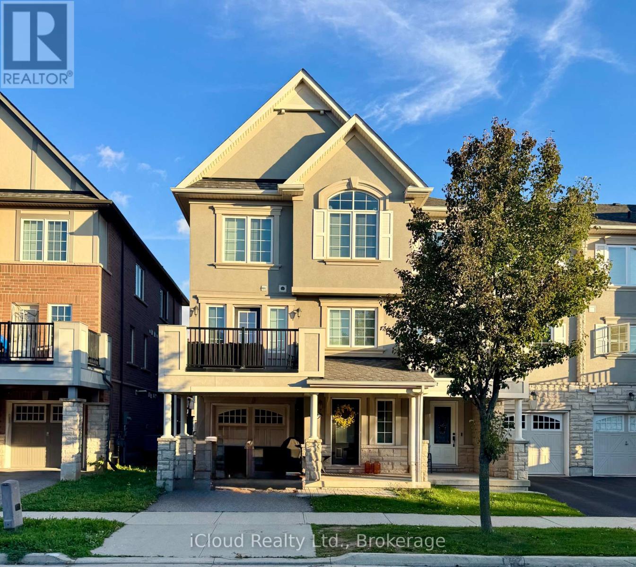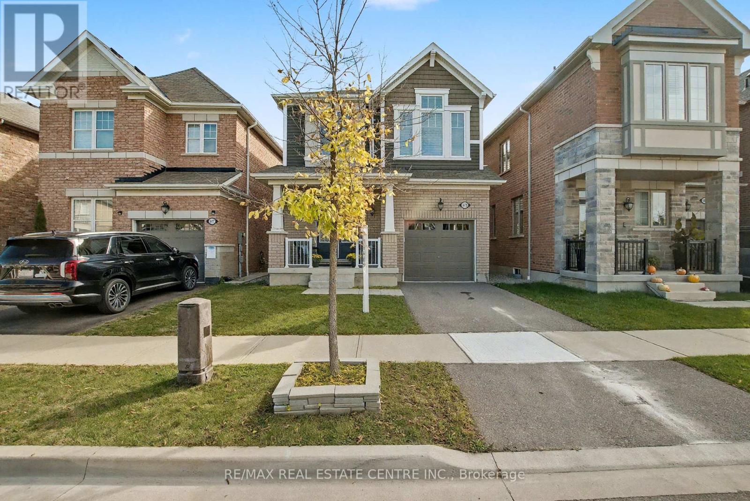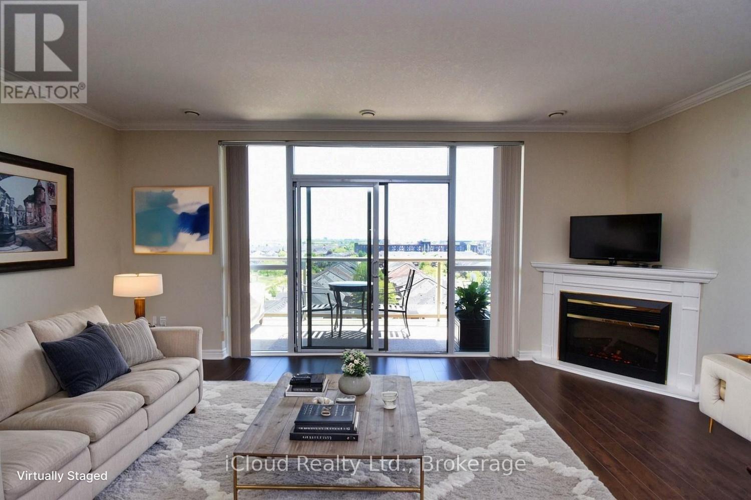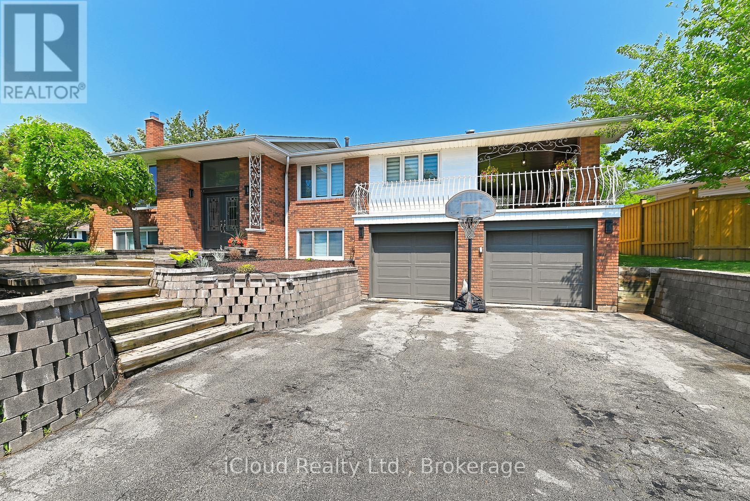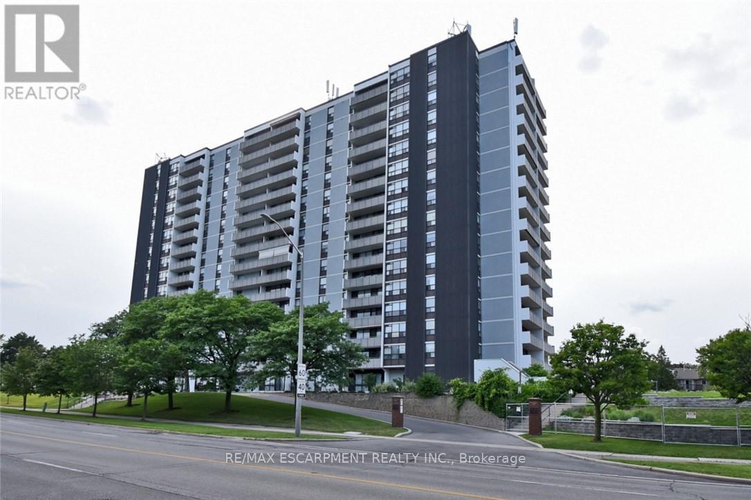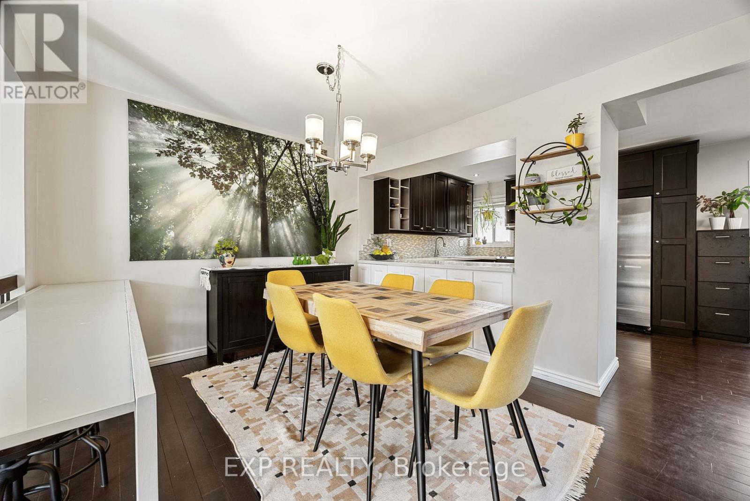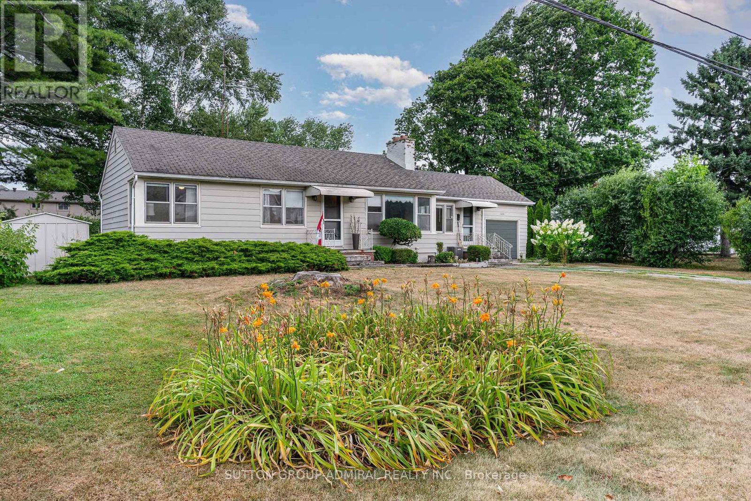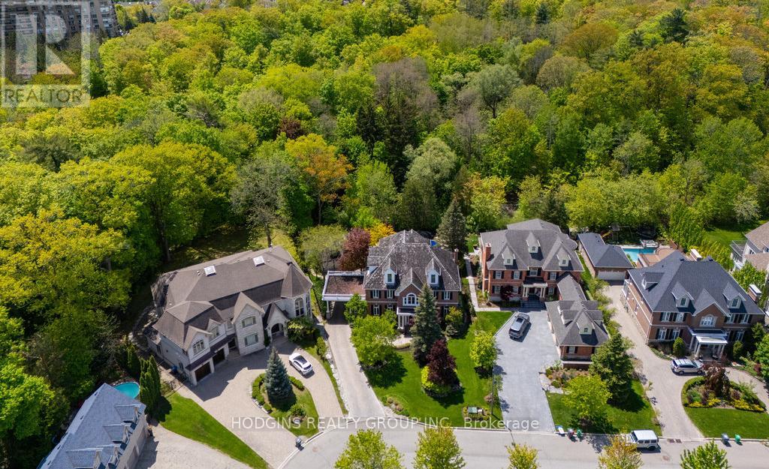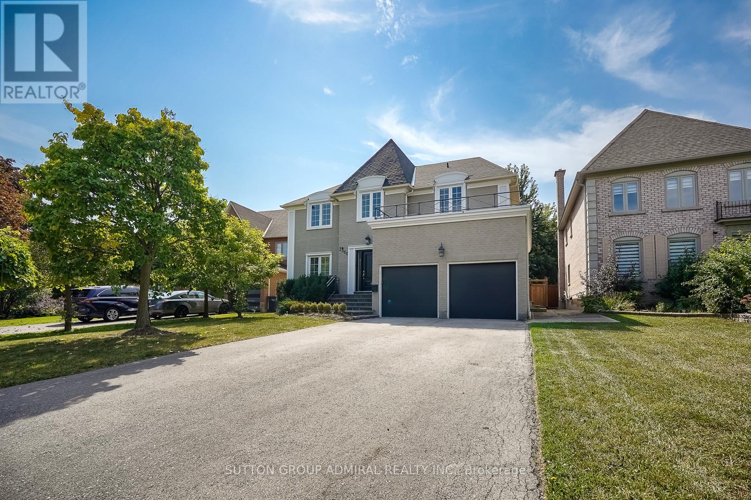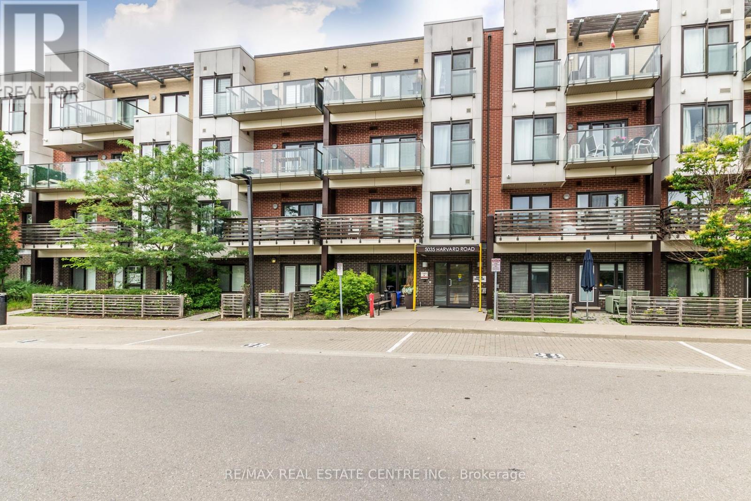- Houseful
- ON
- Oakville
- Glen Abbey
- 1280 Springwood Cres
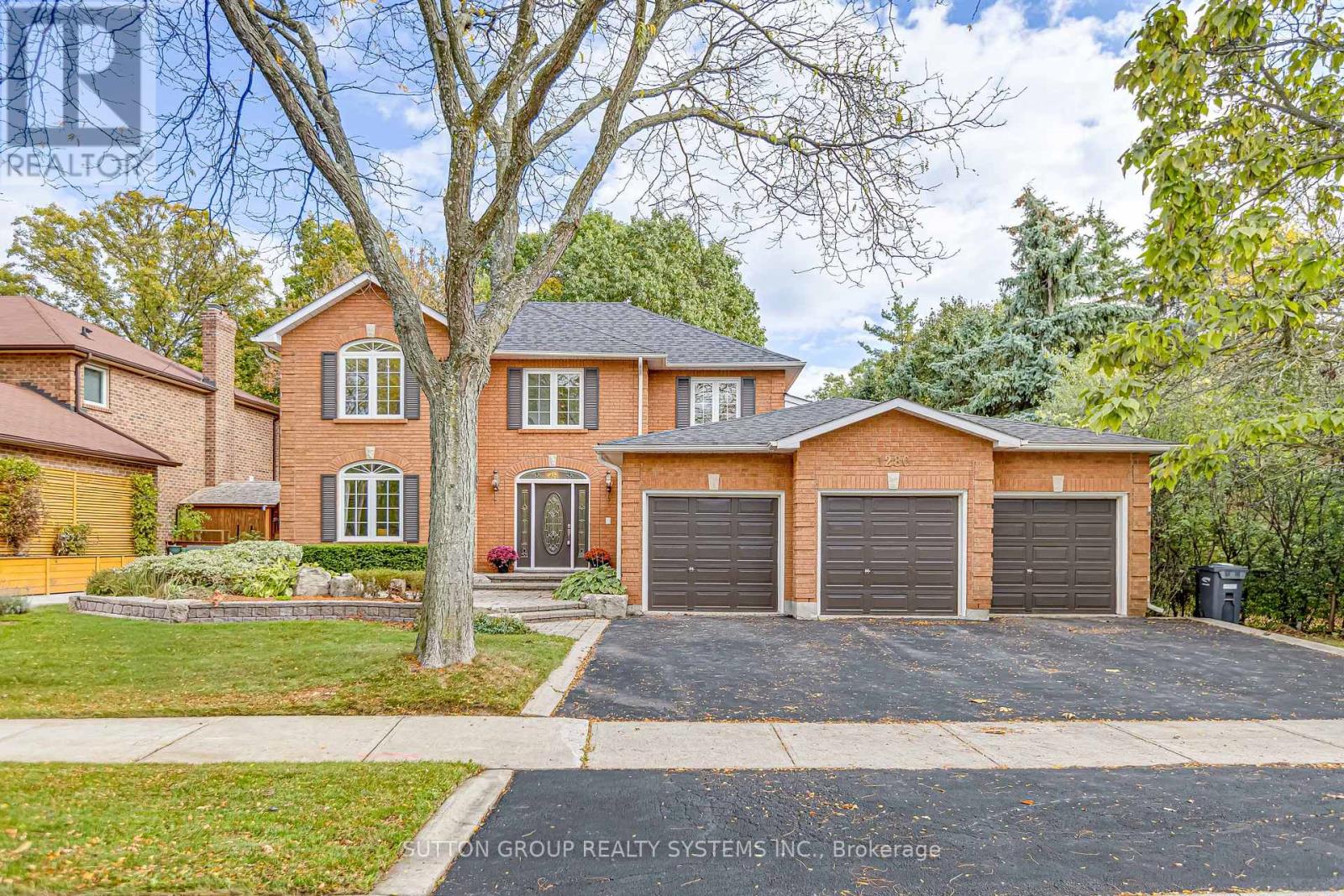
Highlights
This home is
106%
Time on Houseful
5 hours
School rated
7.9/10
Oakville
11.04%
Description
- Time on Housefulnew 5 hours
- Property typeSingle family
- Neighbourhood
- Median school Score
- Mortgage payment
Situated On A Quiet Street In Sought-After Glen Abbey, This 2,468 Sq.Ft. One Owner Home Sits On A Large Lot Backing Onto A Serene Ravine With A Trail At The Side. Rare Custom Designed 3-Car Insulated Garage. Main Floor Just Renovated With Brand-New Kitchen, New Flooring & Fresh Paint. Very Spacious Layout Featuring Separate Living, Dining & Family Rooms. Upper Level Offers 4 Generous Bedrooms. Finished Lower Level Includes A Recreation Room, A Study, And A Wet Bar Area, Perfect For In-Laws, Extended Family, Or Home Office/Leisure Use. Top School Area: Pilgrim Wood PS & Abbey Park HS. Minutes To Parks, Trails, Shopping, GO & Highways. (id:63267)
Home overview
Amenities / Utilities
- Cooling Central air conditioning
- Heat source Natural gas
- Heat type Forced air
- Sewer/ septic Sanitary sewer
Exterior
- # total stories 2
- # parking spaces 6
- Has garage (y/n) Yes
Interior
- # full baths 3
- # half baths 1
- # total bathrooms 4.0
- # of above grade bedrooms 4
- Flooring Hardwood, laminate
- Has fireplace (y/n) Yes
Location
- Subdivision 1007 - ga glen abbey
Overview
- Lot size (acres) 0.0
- Listing # W12464535
- Property sub type Single family residence
- Status Active
Rooms Information
metric
- 2nd bedroom 3.28m X 4.47m
Level: 2nd - 3rd bedroom 3.45m X 4.09m
Level: 2nd - Primary bedroom 5.59m X 3.48m
Level: 2nd - 4th bedroom 3.45m X 2.87m
Level: 2nd - Office 3.3m X 4.19m
Level: Basement - Recreational room / games room 3.71m X 5.46m
Level: Basement - Kitchen 3.55m X 3.11m
Level: Basement - Kitchen 3.53m X 6.38m
Level: Ground - Living room 3.45m X 5.05m
Level: Ground - Family room 3.45m X 5.49m
Level: Ground - Dining room 3.76m X 3.39m
Level: Ground
SOA_HOUSEKEEPING_ATTRS
- Listing source url Https://www.realtor.ca/real-estate/28994713/1280-springwood-crescent-oakville-ga-glen-abbey-1007-ga-glen-abbey
- Listing type identifier Idx
The Home Overview listing data and Property Description above are provided by the Canadian Real Estate Association (CREA). All other information is provided by Houseful and its affiliates.

Lock your rate with RBC pre-approval
Mortgage rate is for illustrative purposes only. Please check RBC.com/mortgages for the current mortgage rates
$-5,755
/ Month25 Years fixed, 20% down payment, % interest
$
$
$
%
$
%

Schedule a viewing
No obligation or purchase necessary, cancel at any time
Nearby Homes
Real estate & homes for sale nearby

