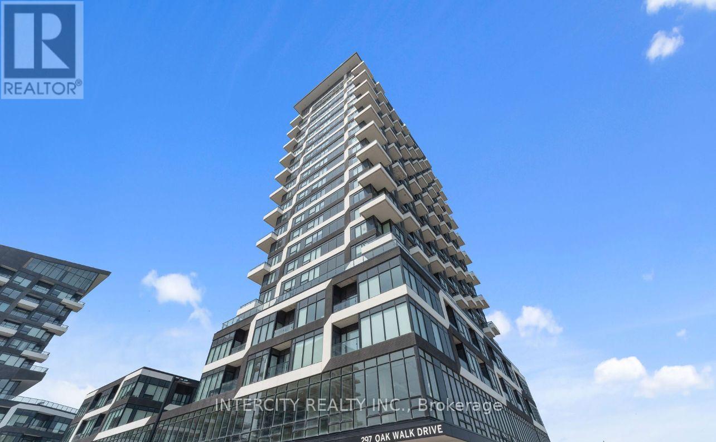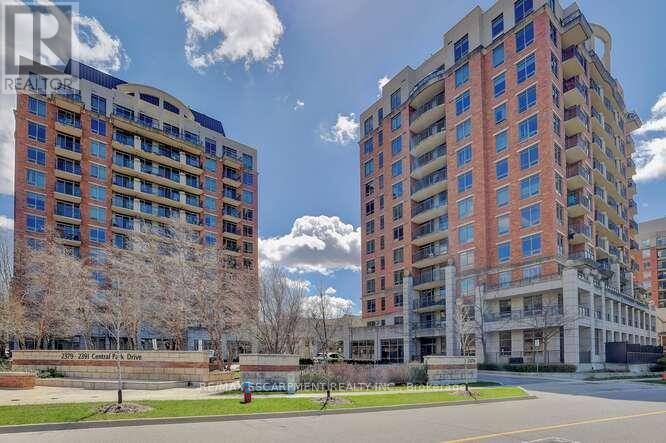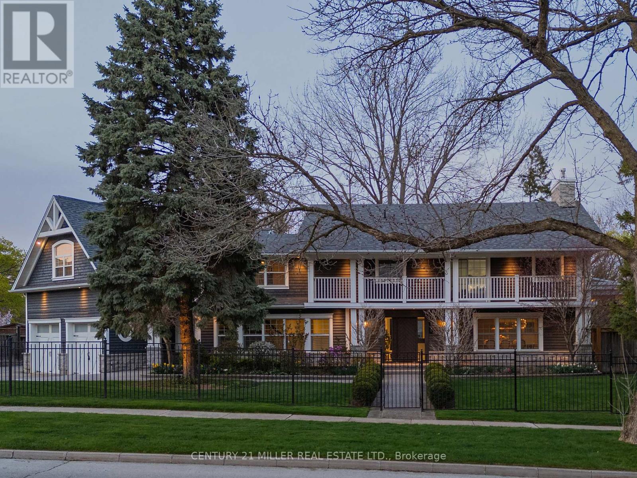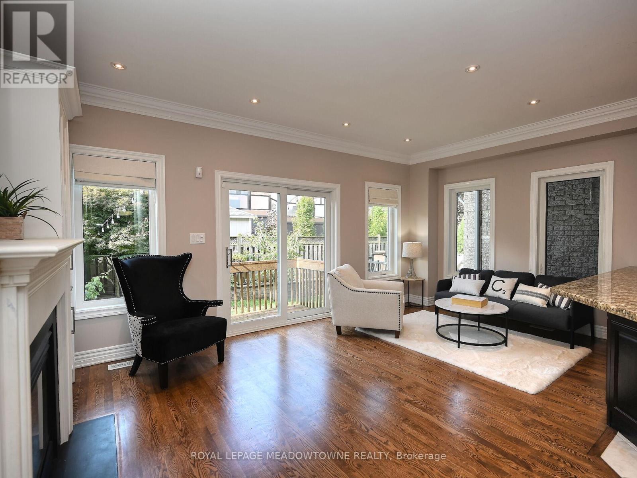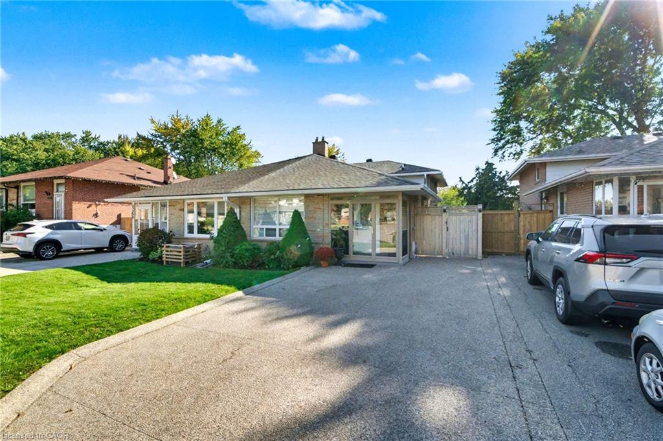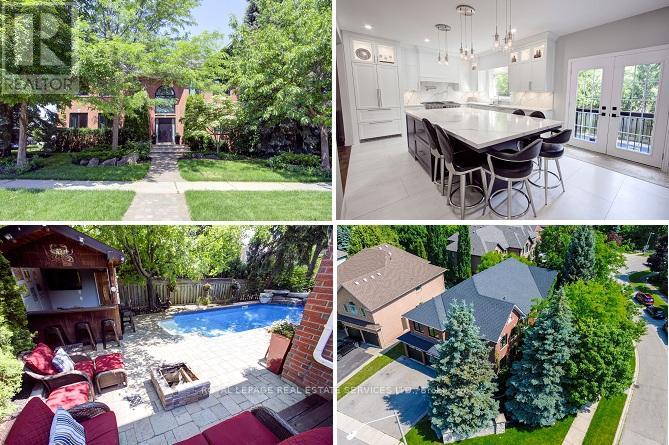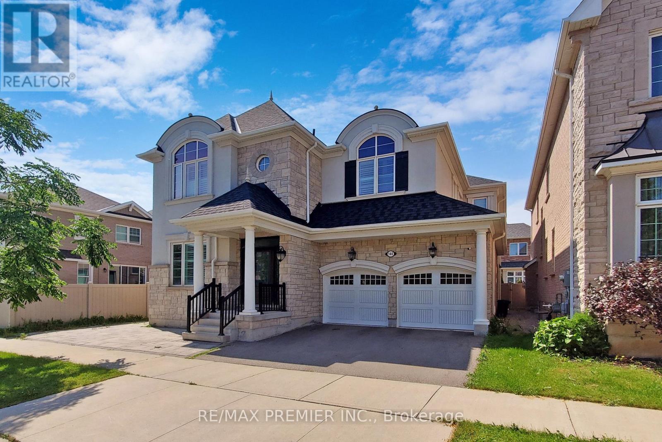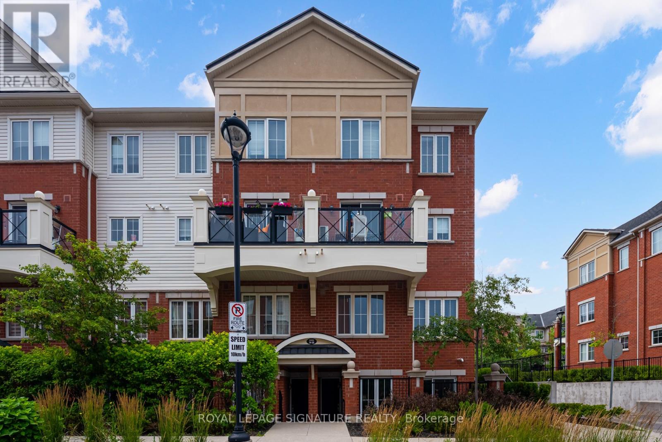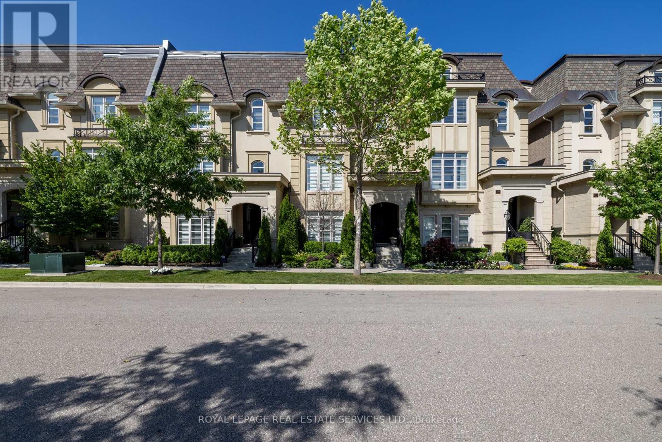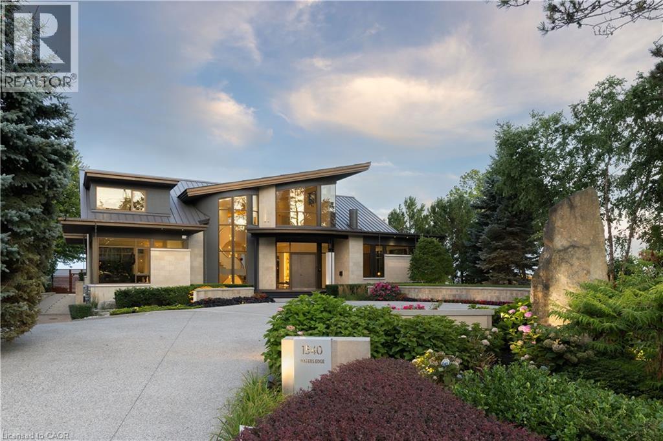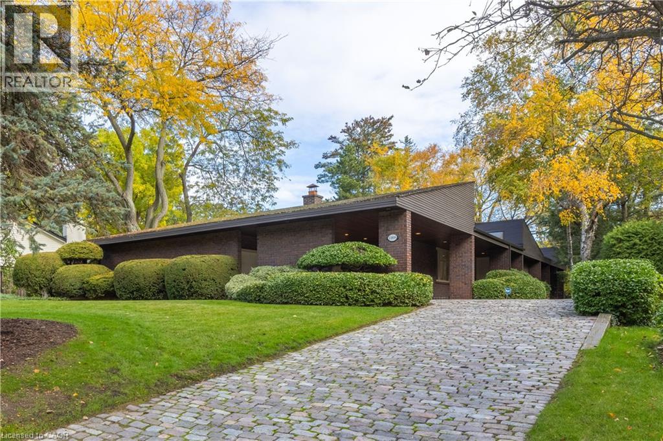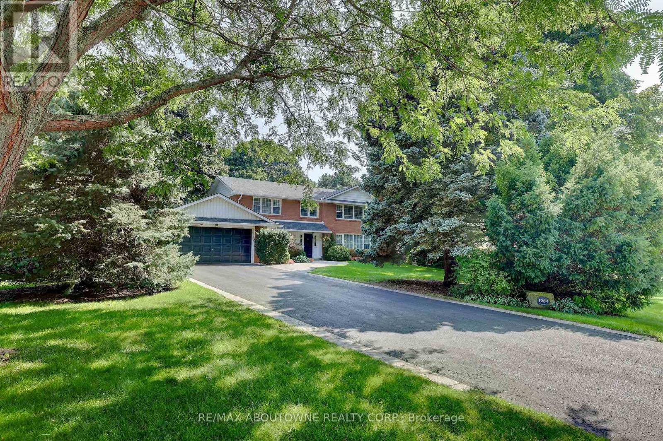
Highlights
Description
- Time on Houseful45 days
- Property typeSingle family
- Neighbourhood
- Median school Score
- Mortgage payment
WONDERFUL FAMILY HOME IN A COVETED NEIGHBOURHOOD IN MORRISON WALKING DISTANCE TO GAIRLOCH GARDENS, THE LAKE AND SOME OF THE BEST SCHOOLS IN SOUTHEAST OAKVILLE. THIS LOVELY 2 STORY RED BRICK HOME WITH ALMOST 5000 SQ FEET OF LIVING SPACE OFFERS A CENTRE HALL PLAN WHICH IS FABULOUS FOR FAMILY LIVING AND ENTERTAINING. THE SEPARATE LIVING AND DINING ROOM ARE PERFECT FOR FORMAL ENTERTAINING. THE LIGHT FILLED OPEN CONCEPT KITCHEN HAS A TEN FOOT ISLAND WHICH IS A GREAT GATHERING SPOT FOR CASUAL GET TOGETHERS. THE FAMILY ROOM WITH A VAULTED CEILING AND FIREPLACE OFFERS A WALKOUT TO THE STUNNING LANDSCAPED GARDENS WITH A NEWLY RENOVATED IN-GROUND POOL. A MAIN FLOOR OFFICE WITH A WALL OF WINDOWS LOOKING OUT TO THE GARDENS MAKES WORKING AT HOME ENJOYABLE. THE BASEMENT IS VERY SPACIOUS WITH BOTH A REC ROOM, HOBBY ROOM/OFFICE AND SPECTACULAR WORKROOM. THIS MATURE PROPERTY WITH SOUTHERN EXPOSURE OFFERS PRIVACY WITH MATURE TREES AND PLENTY OF GREEN SPACE FOR THE KIDS TO PLAY. JUST MINUTES TO ALL THE MAIN HIGHWAYS AND THE GO FOR AN EASY COMMUTE. (id:63267)
Home overview
- Cooling Central air conditioning
- Heat source Natural gas
- Heat type Forced air
- Has pool (y/n) Yes
- Sewer/ septic Sanitary sewer
- # total stories 2
- Fencing Fenced yard
- # parking spaces 8
- Has garage (y/n) Yes
- # full baths 2
- # half baths 1
- # total bathrooms 3.0
- # of above grade bedrooms 4
- Flooring Hardwood, carpeted
- Has fireplace (y/n) Yes
- Community features School bus
- Subdivision 1011 - mo morrison
- Directions 1969422
- Lot desc Lawn sprinkler, landscaped
- Lot size (acres) 0.0
- Listing # W12405292
- Property sub type Single family residence
- Status Active
- Bathroom 2.97m X 1.52m
Level: 2nd - Bathroom 2.41m X 1.98m
Level: 2nd - 3rd bedroom 4.42m X 3.4m
Level: 2nd - 4th bedroom 4.32m X 3.61m
Level: 2nd - Bedroom 5.33m X 3.89m
Level: 2nd - 2nd bedroom 4.95m X 3.43m
Level: 2nd - Utility 7.72m X 3.43m
Level: Basement - Recreational room / games room 5.94m X 3.89m
Level: Basement - Office 6.17m X 3.38m
Level: Basement - Games room 4.72m X 3.25m
Level: Basement - Workshop 9.22m X 3.3m
Level: Basement - Laundry 4.19m X 1.98m
Level: Ground - Foyer 3.43m X 1.73m
Level: Ground - Dining room 4.42m X 3.43m
Level: Ground - Office 3.91m X 3.02m
Level: Ground - Family room 7.37m X 5.66m
Level: Ground - Living room 6.2m X 4.11m
Level: Ground - Kitchen 7.37m X 3.78m
Level: Ground - Mudroom 5.59m X 1.45m
Level: Ground
- Listing source url Https://www.realtor.ca/real-estate/28866418/1284-cleaver-drive-oakville-mo-morrison-1011-mo-morrison
- Listing type identifier Idx

$-9,277
/ Month

