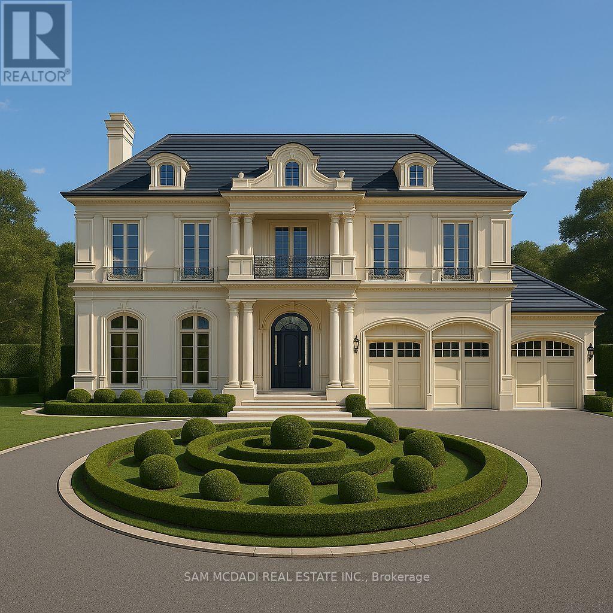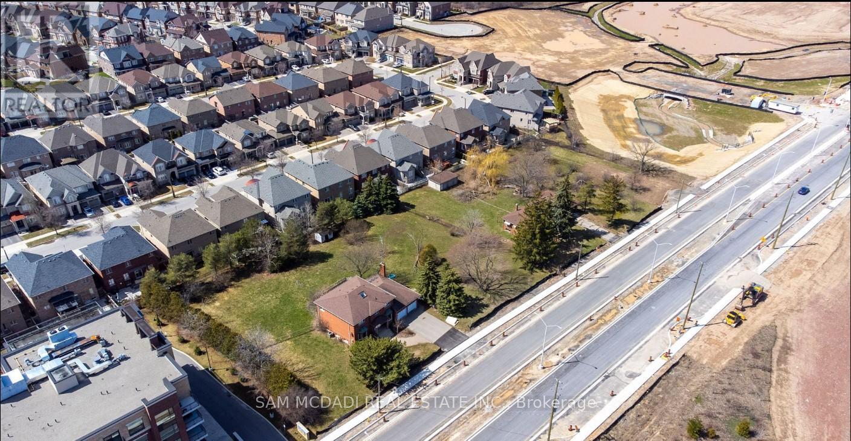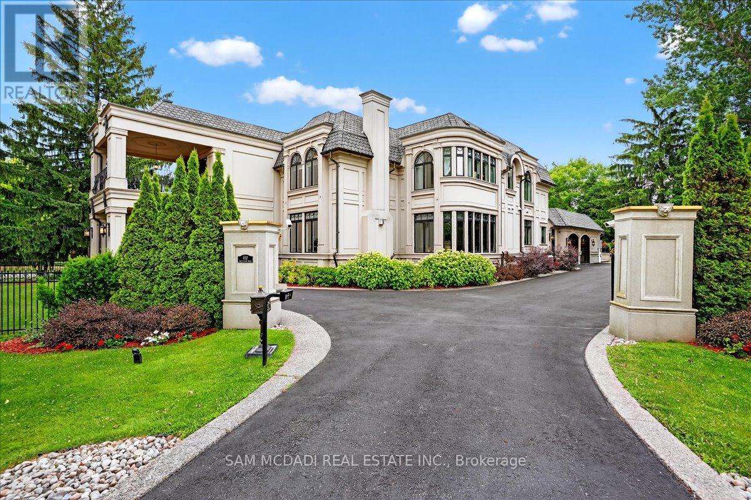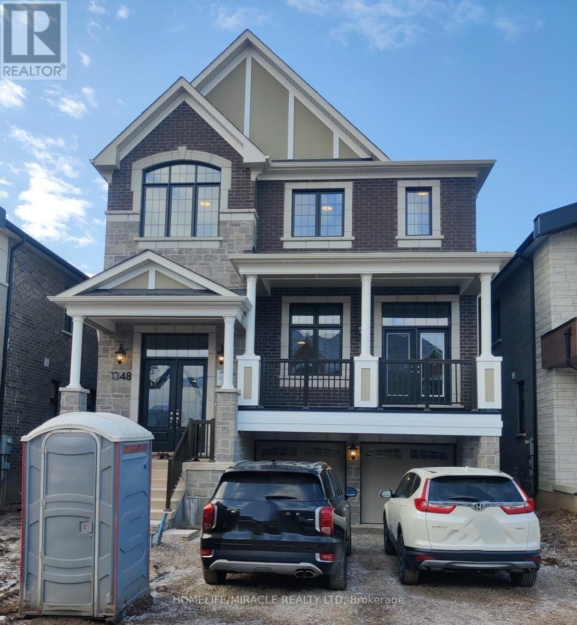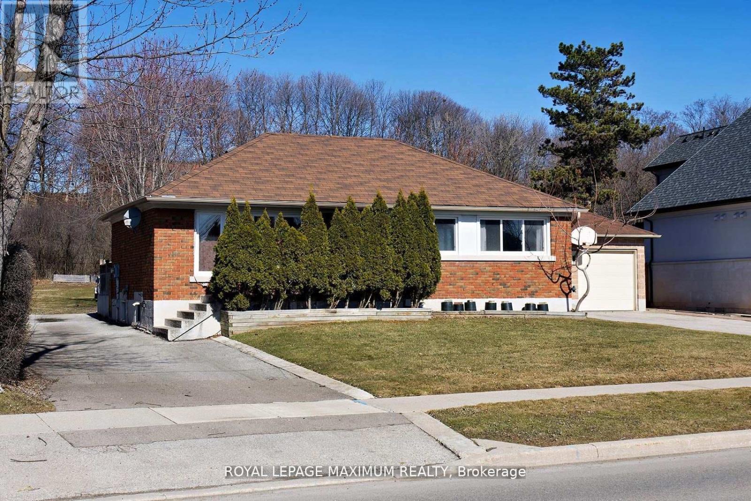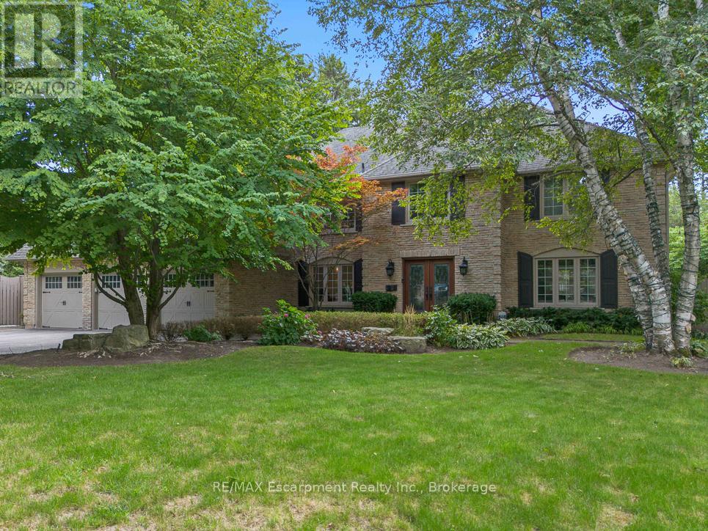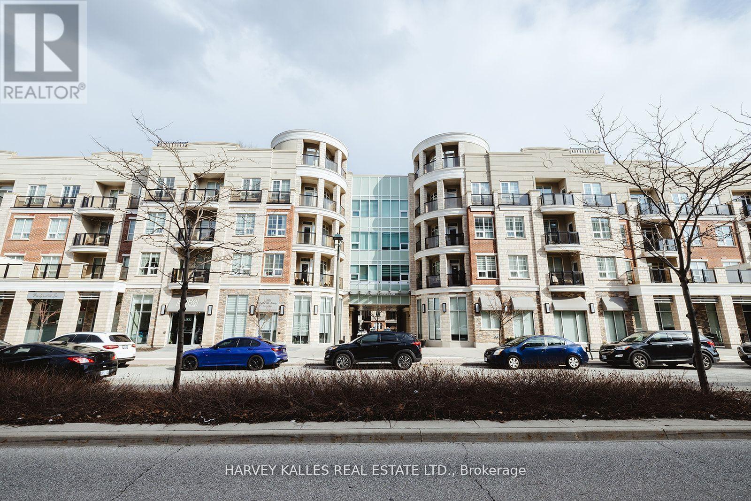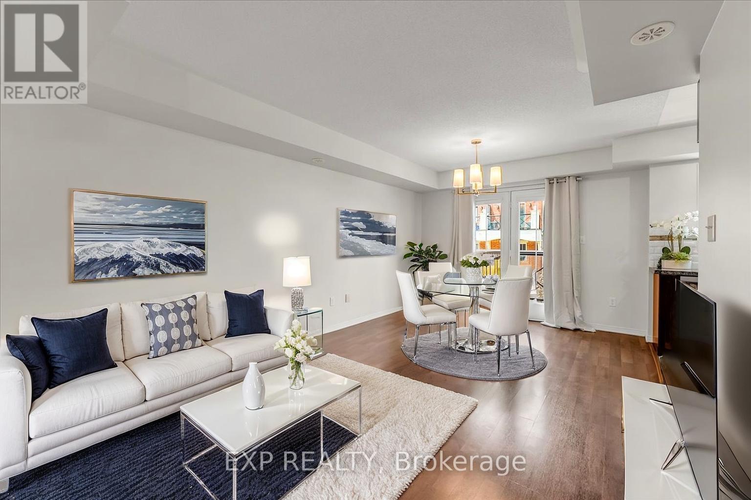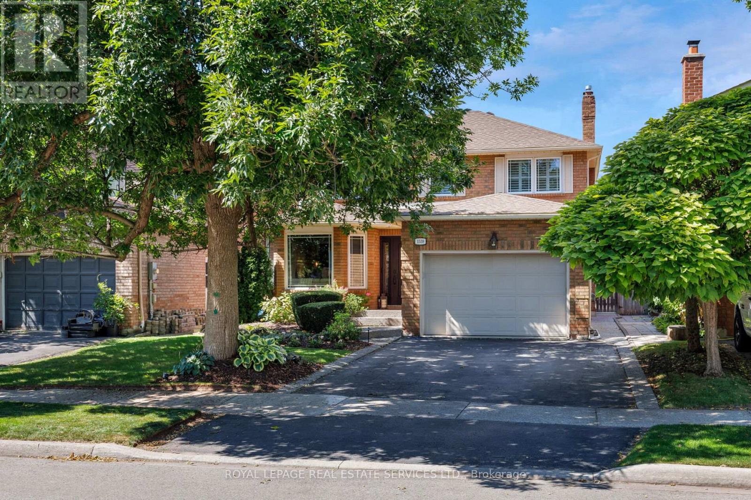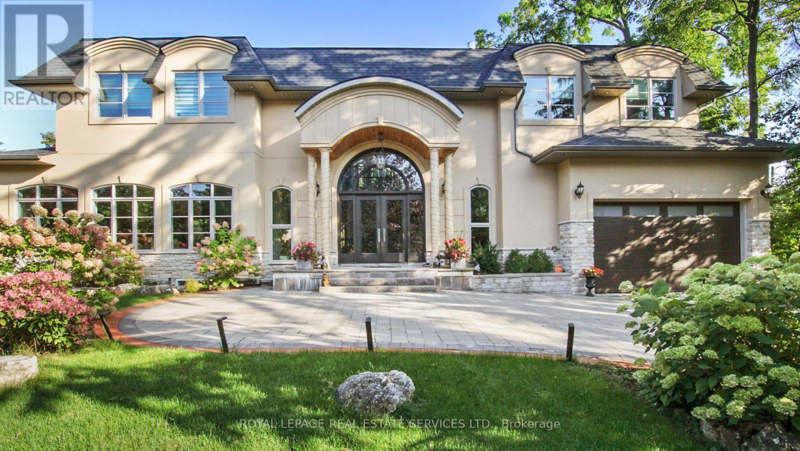
Highlights
Description
- Time on Housefulnew 41 hours
- Property typeSingle family
- Neighbourhood
- Median school Score
- Mortgage payment
In One Of The Most Coveted Sought After Neighborhoods of South East Oakville, You Will Find The Definition Of A Contemporary Masterpiece that Offers An Astonishing Living Experience. Custom-Built In 2019 With Uncompromising Quality Of Materials, Superior Craftsmanship & Exquisite Finishes Throughout The Residence. Upon Entering The Meticulously Maintained Property You Will Be Instantly Captivated By The Grandeur & Sophistication It Portrays. The Open Concept Layout Allows For Seamless Flow Between The Main Living Areas Creating An Inviting Atmosphere For Entertaining Guests Or Enjoying Quality Time With Family. The imported German Gourmet Kitchen Features Only Top-of-the-Line Appliances, such as Gaggenau Steam and Convection ovens, Fridge, freezer and Dish washer, Wine Fridge and built in coffee maker. The Adjacent Dining Area Offers A Seamless Transition For Formal To Casual Gatherings. Complete With wide Windows Illuminating The Home With Natural Light And Postcard-Perfect Views. (id:63267)
Home overview
- Cooling Central air conditioning, air exchanger
- Heat source Natural gas
- Heat type Forced air
- Has pool (y/n) Yes
- Sewer/ septic Sanitary sewer
- # total stories 2
- Fencing Fenced yard
- # parking spaces 8
- Has garage (y/n) Yes
- # full baths 5
- # half baths 1
- # total bathrooms 6.0
- # of above grade bedrooms 5
- Has fireplace (y/n) Yes
- Community features School bus
- Subdivision 1011 - mo morrison
- Lot desc Landscaped
- Lot size (acres) 0.0
- Listing # W12151578
- Property sub type Single family residence
- Status Active
- Bathroom 4.63m X 3.63m
Level: 2nd - 3rd bedroom 5.68m X 3.87m
Level: 2nd - 2nd bedroom 6.31m X 3.71m
Level: 2nd - Bathroom 3m X 1.37m
Level: 2nd - Primary bedroom 7m X 5m
Level: 2nd - Family room 6.6m X 4.68m
Level: Main - Kitchen 9.1m X 4.16m
Level: Main
- Listing source url Https://www.realtor.ca/real-estate/28319494/1286-cambridge-drive-w-oakville-mo-morrison-1011-mo-morrison
- Listing type identifier Idx

$-14,627
/ Month

