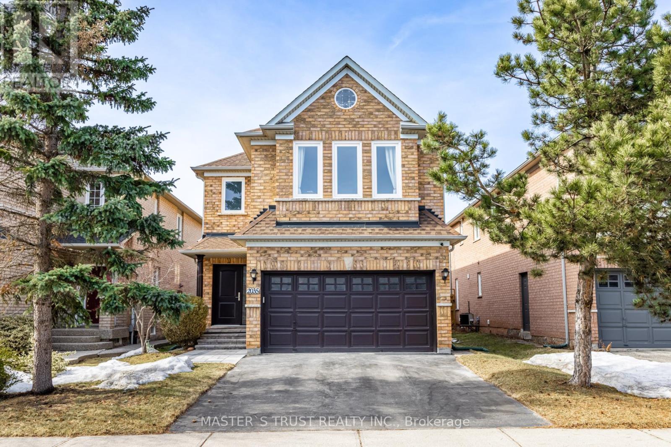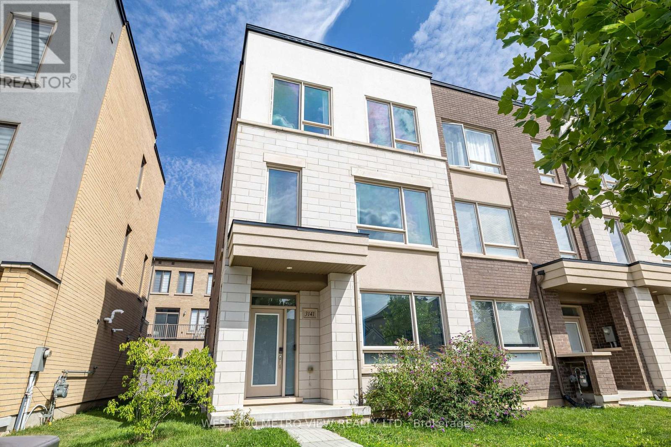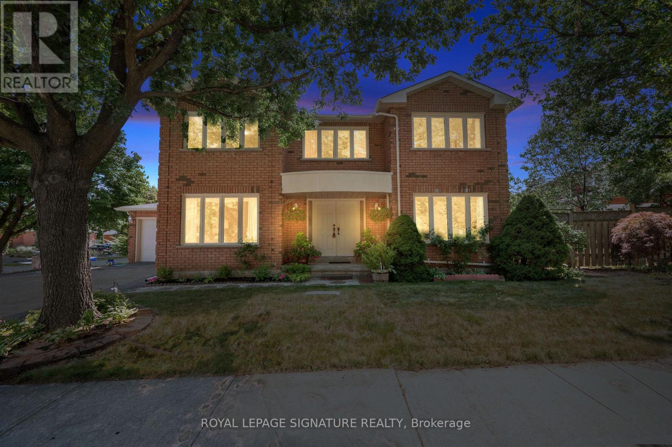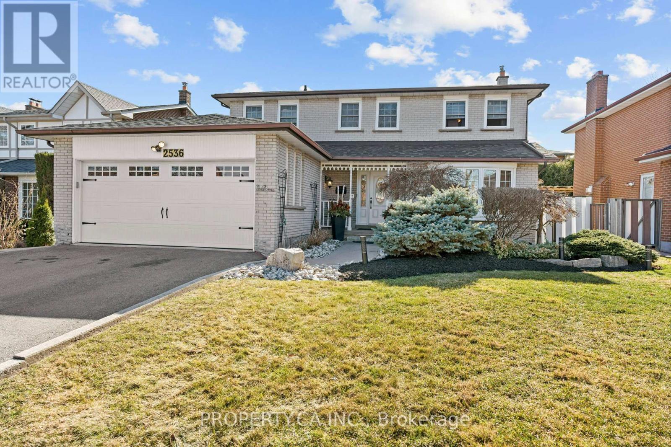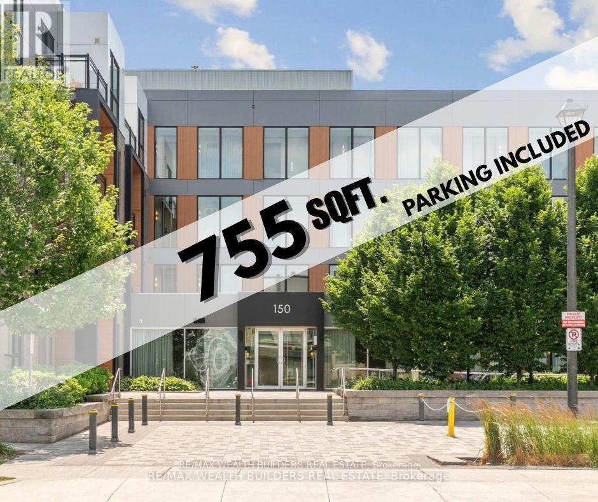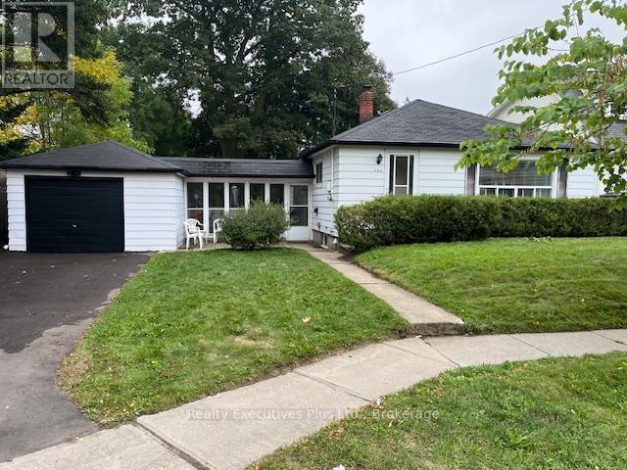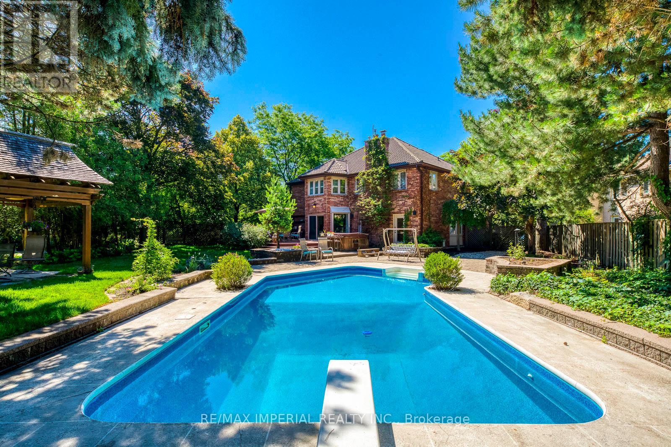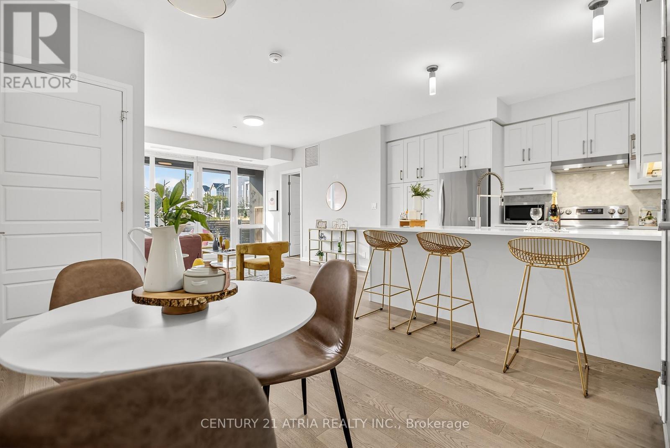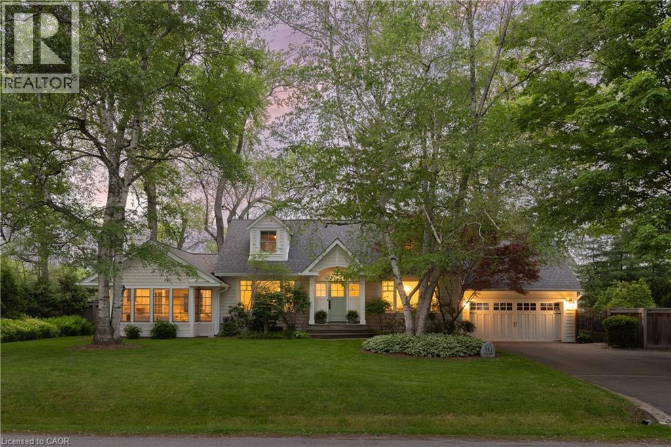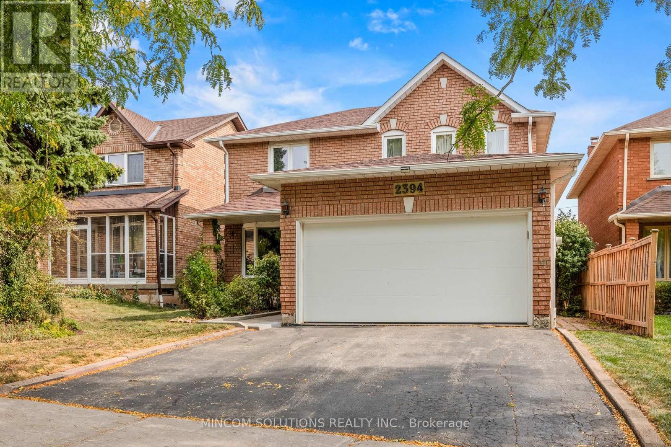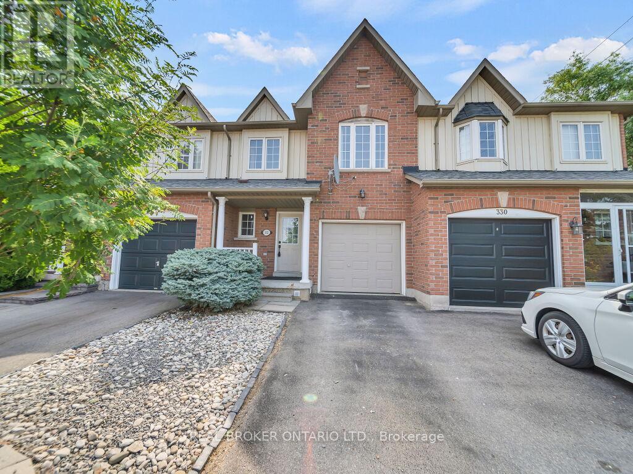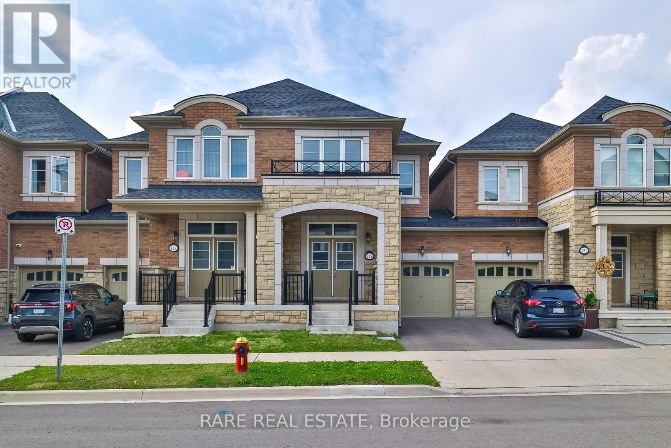
Highlights
Description
- Time on Housefulnew 11 hours
- Property typeSingle family
- Neighbourhood
- Median school Score
- Mortgage payment
Welcome to 129 Marigold Gardens, an immaculately kept two-storey freehold townhouse nestled in Oakville. Beautifully designed this sectioned layout effortlessly combines modern elegance with everyday comfort, offering an ideal living space for families and professionals alike. Step into an inviting open-concept main floor filled with natural light, featuring a spacious living and dining area perfect for entertaining guests. The kitchen includes brand new appliances, sleek countertops, and ample cabinetry for all your culinary needs. Upstairs, you'll find three generously sized bedrooms, including an oversized primary with a walk-in closet and ensuite bathroom. Enjoy your private backyard space, ideal for hosting summer barbecues or simply relaxing in the fresh air. Situated in a quiet, family-friendly neighborhood, you're just minutes from top-rated schools, Walmart, Longos, dining, parks and convenient highway access. (id:63267)
Home overview
- Cooling Central air conditioning
- Heat source Natural gas
- Heat type Forced air
- Sewer/ septic Sanitary sewer
- # total stories 2
- # parking spaces 2
- Has garage (y/n) Yes
- # full baths 2
- # half baths 1
- # total bathrooms 3.0
- # of above grade bedrooms 3
- Subdivision 1008 - go glenorchy
- Directions 2138992
- Lot size (acres) 0.0
- Listing # W12424530
- Property sub type Single family residence
- Status Active
- 3rd bedroom 3.55m X 3.56m
Level: 2nd - Primary bedroom 3.4m X 4.44m
Level: 2nd - 2nd bedroom 3.68m X 2.92m
Level: 2nd - Living room 3.34m X 5.27m
Level: Main - Kitchen 3.81m X 3.61m
Level: Main - Foyer 1.98m X 1.59m
Level: Main - Dining room 2.76m X 1.52m
Level: Main
- Listing source url Https://www.realtor.ca/real-estate/28908451/129-marigold-gardens-oakville-go-glenorchy-1008-go-glenorchy
- Listing type identifier Idx

$-3,013
/ Month

