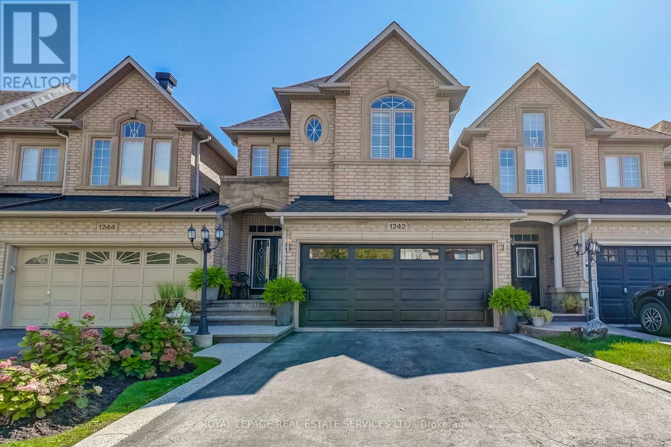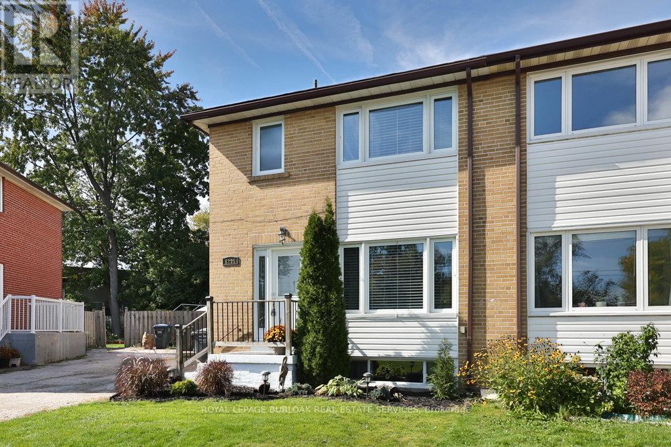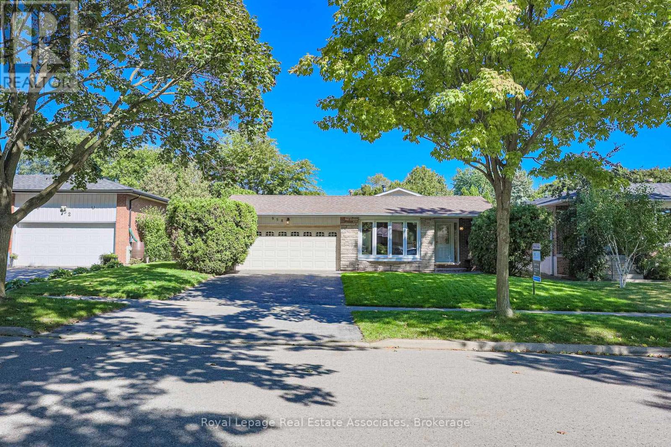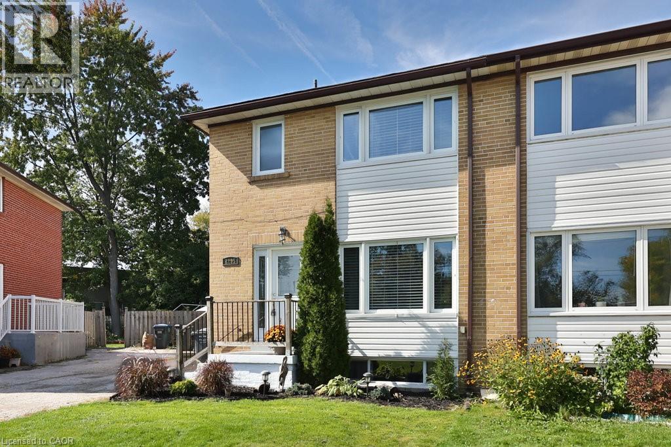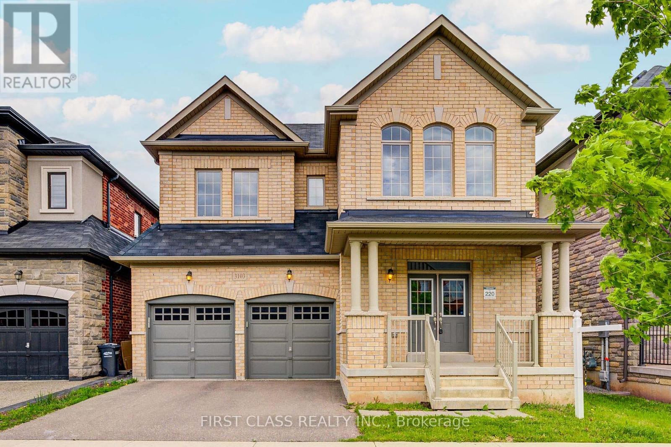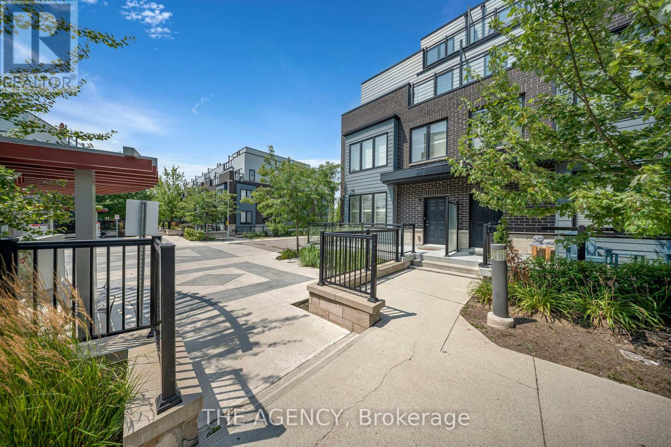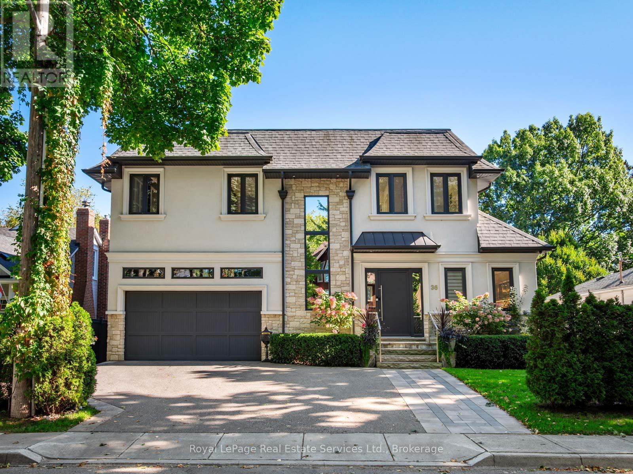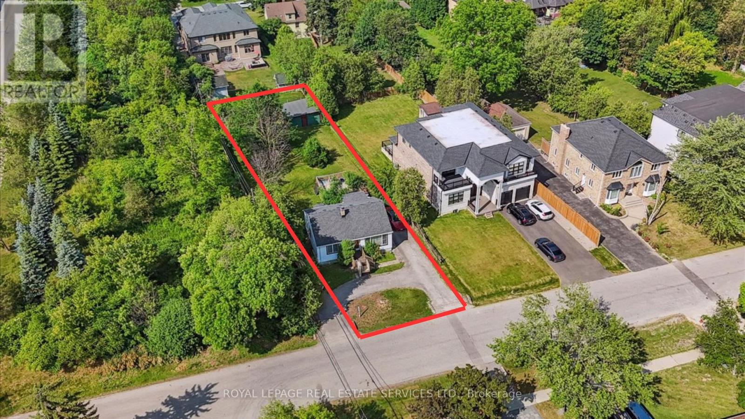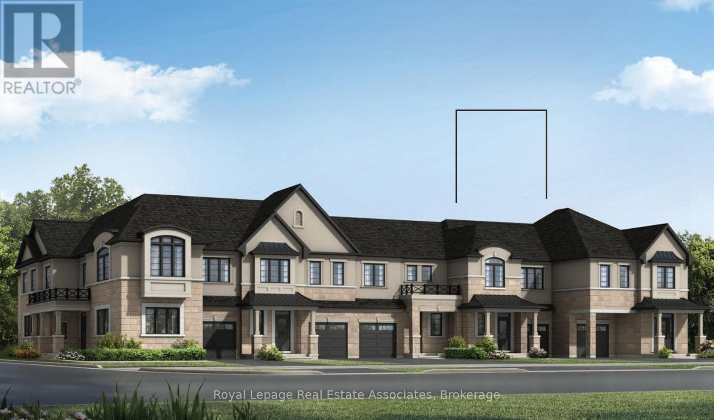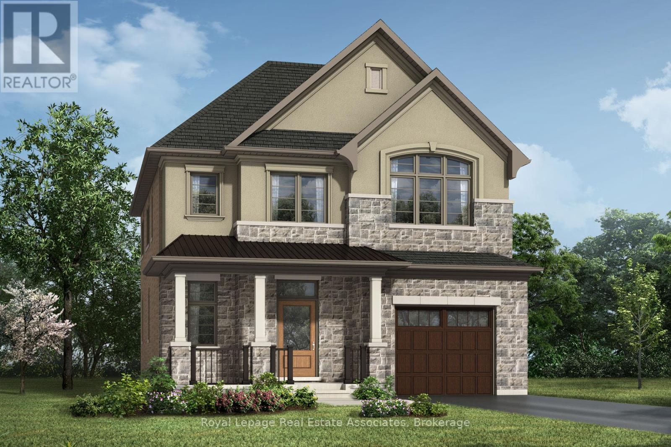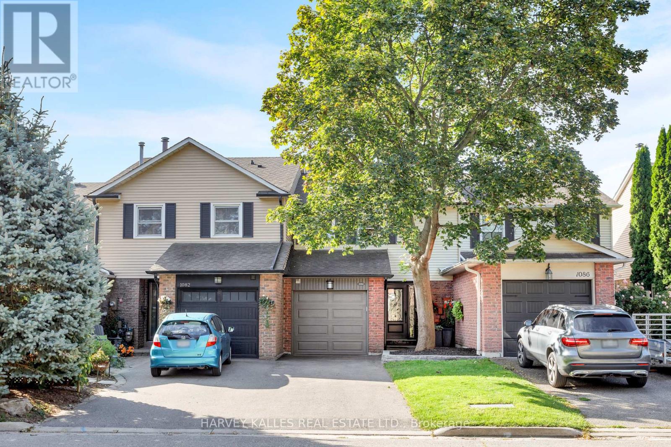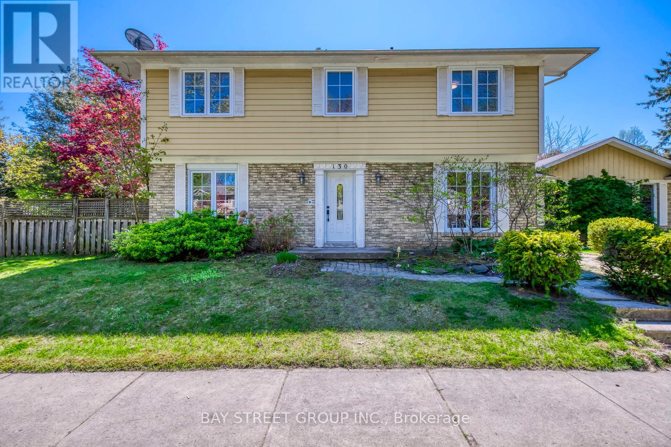
Highlights
Description
- Time on Houseful49 days
- Property typeSingle family
- Neighbourhood
- Median school Score
- Mortgage payment
Spacious 5-Bedroom Home in Prime Eastlake Over 9,000 sqft Lot. Outstanding opportunity in one of Southeast Oakville's most prestigious neighborhoods! Set on a quiet crescent in the highly sought-after Eastlake community, this updated 5-bedroom, 4-bathroom 2-storey detached home sits on an expansive 9,073 sqft private lot, perfect for families looking to move in, renovate, or build their forever home. Walk to top-ranked schools, including Oakville Trafalgar High School, Maple Grove PS, and E.J. James. Surrounded by parks, scenic trails, and just minutes to the lake. This prime location offers the ultimate in family-friendly living. Highlights include a professionally finished basement with a 2-piece bathroom, den, and a large open recreation area ideal for entertaining or multi-generational use. Move in and enjoy, renovate to suit your style, or build your dream home in one of Oakville's most established and desirable school zones. (id:63267)
Home overview
- Cooling Central air conditioning
- Heat source Natural gas
- Heat type Forced air
- Sewer/ septic Sanitary sewer
- # total stories 2
- # parking spaces 4
- Has garage (y/n) Yes
- # full baths 2
- # half baths 2
- # total bathrooms 4.0
- # of above grade bedrooms 6
- Flooring Laminate, carpeted, hardwood
- Subdivision 1006 - fd ford
- Lot size (acres) 0.0
- Listing # W12271685
- Property sub type Single family residence
- Status Active
- 4th bedroom 3.7094m X 3.2309m
Level: 2nd - 5th bedroom 4.6299m X 2.9291m
Level: 2nd - Primary bedroom 5.2304m X 3m
Level: 2nd - 3rd bedroom 3.5814m X 3.0693m
Level: 2nd - 2nd bedroom 3.8892m X 3.5601m
Level: 2nd - Den 0.1m X 0.1m
Level: Basement - Recreational room / games room 0.1m X 0.1m
Level: Basement - Kitchen 4.1514m X 3.5814m
Level: Main - Dining room 3.6302m X 3.5509m
Level: Main - Eating area 2.8986m X 2.8194m
Level: Main - Family room 5.7699m X 3.6606m
Level: Main - Living room 5.5413m X 3.81m
Level: Main - Family room 5.7699m X 3.6606m
Level: Main
- Listing source url Https://www.realtor.ca/real-estate/28577376/130-all-saints-crescent-oakville-fd-ford-1006-fd-ford
- Listing type identifier Idx

$-4,531
/ Month

