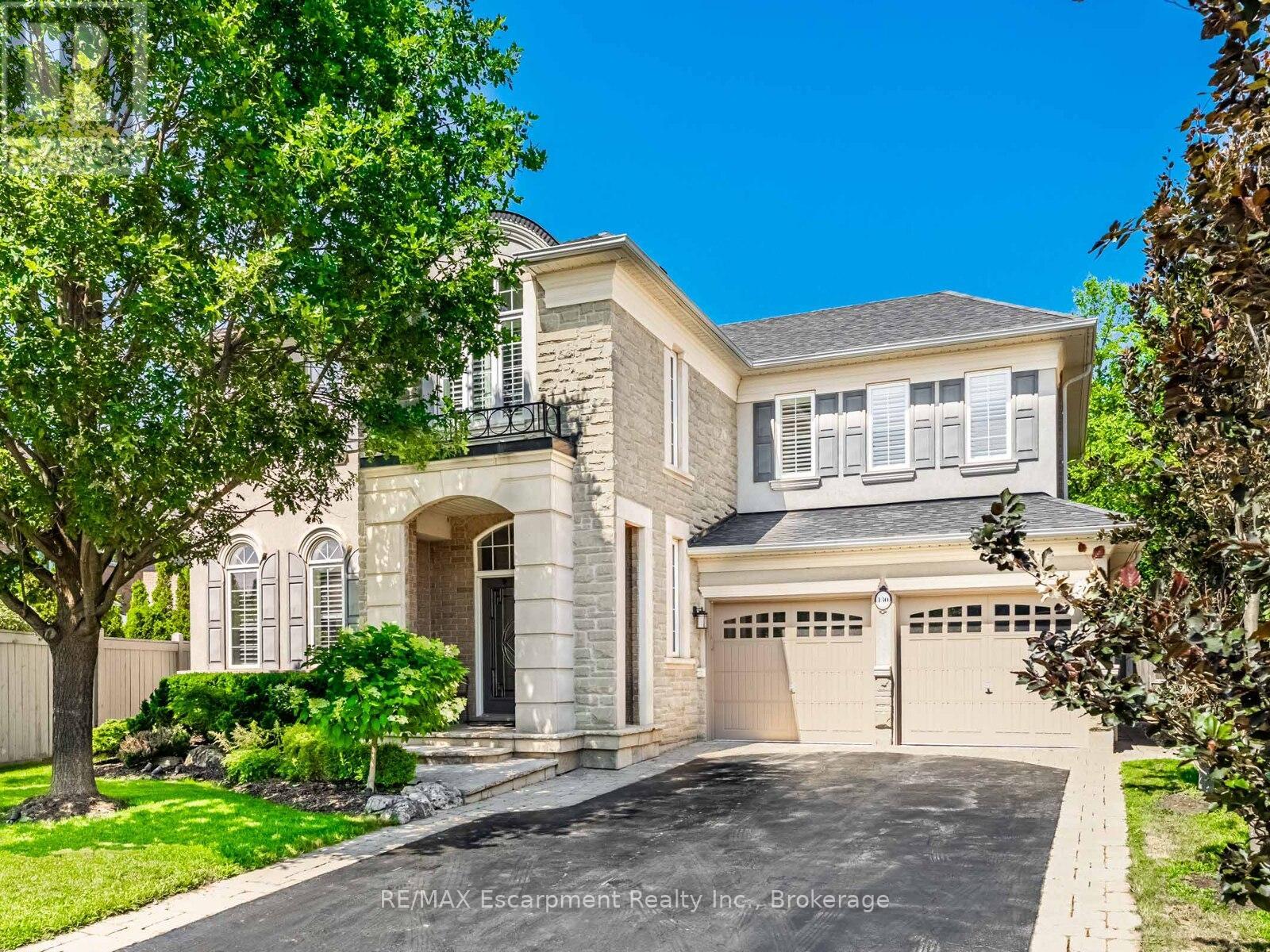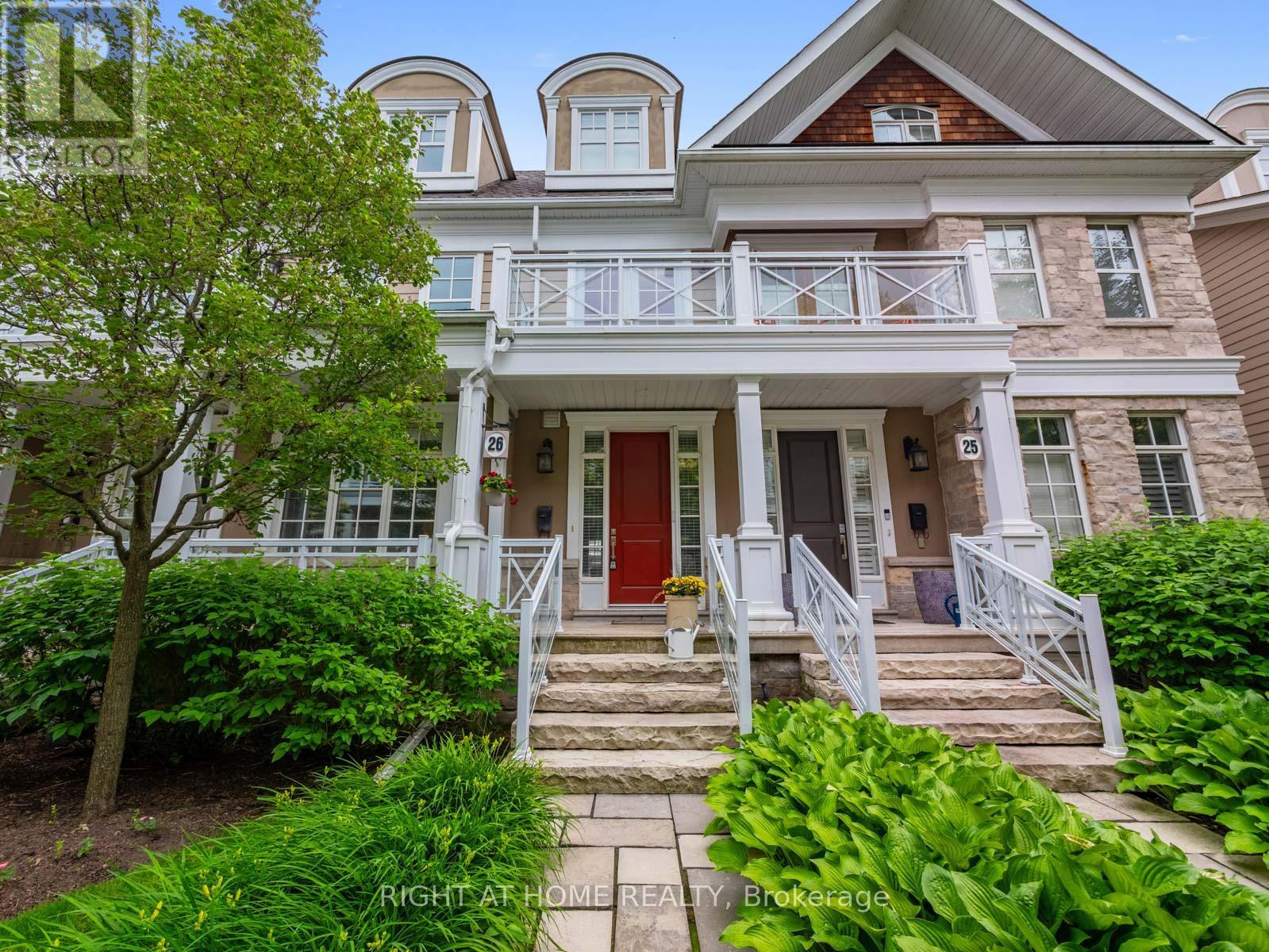
Highlights
Description
- Time on Houseful21 days
- Property typeSingle family
- Neighbourhood
- Median school Score
- Mortgage payment
Prestigious Lakeshore Woods Luxury! Set on a coveted crescent in Oakville's sought-after Lakeshore Woods, this pristine 5-bedroom, 4-bath residence offers over 4,660 sqft of elegant living space on a private, pie-shaped lot. With a classic stone & brick façade & welcoming covered front porch, the curb appeal is undeniable! Step inside to a sun-filled main level where every detail has been thoughtfully curated. A sunken foyer w/Double Door entry opens to the formal living & dining room, along w/a private home office. Custom millwork, 9-ft ceilings, hardwood floors, art niches, a sweeping staircase w/wrought-iron railings highlight the craftsmanship. The family room w/gas fireplace is warm & inviting, seamlessly connected to the chef's kitchen featuring stone countertops, high-end stainless appliances, wine fridge, & custom cabinetry. The large breakfast area opens to a beautifully landscaped backyard oasis w/irrigation system & stone patio for effortless outdoor entertaining. Upstairs, the primary suite offers double French doors, his-&-hers walk-ins, & a spa-inspired ensuite w/soaker tub, glass shower, & dual vanity. Four additional spacious bedrooms, including a Jack-&-Jill ensuite, complete the upper level. The finished lower level extends the lifestyle - a versatile recreation room, fitness/theatre space, pot lights, cold cellar, & ample storage.. Bordered by Lake Ontario & Shell Park, Lakeshore Woods is one of Oakville's premier master-planned neighbourhoods, offering miles of trails, picnic areas, & parks. Residents enjoy Shell Parks dog park, renovated shoreline, & quick access to Bronte Harbour & Bronte Village with upscale shops, restaurants, & pubs. Conveniently close to highways, the Bronte GO Station, golf courses, shopping, & downtown Oakville, this location balances luxury living with everyday ease.This exceptional home delivers the ultimate blend of sophistication, family comfort, & lakeside lifestyle in one of Oakville's most prestigious communities! (id:63267)
Home overview
- Cooling Central air conditioning
- Heat source Natural gas
- Heat type Forced air
- Sewer/ septic Sanitary sewer
- # total stories 2
- Fencing Fenced yard
- # parking spaces 6
- Has garage (y/n) Yes
- # full baths 3
- # half baths 1
- # total bathrooms 4.0
- # of above grade bedrooms 5
- Flooring Hardwood, tile, laminate, carpeted
- Has fireplace (y/n) Yes
- Subdivision 1001 - br bronte
- Lot desc Landscaped, lawn sprinkler
- Lot size (acres) 0.0
- Listing # W12433221
- Property sub type Single family residence
- Status Active
- 3rd bedroom 4.75m X 4.11m
Level: 2nd - Bathroom 2.62m X 4.06m
Level: 2nd - 4th bedroom 3.48m X 3.43m
Level: 2nd - Bathroom 1.63m X 3.25m
Level: 2nd - 2nd bedroom 3.78m X 5m
Level: 2nd - 5th bedroom 2.95m X 3.43m
Level: 2nd - Primary bedroom 3.91m X 5.51m
Level: 2nd - Bathroom 2.97m X 1.52m
Level: 2nd - Cold room 1.57m X 3.35m
Level: Basement - Sitting room 2.84m X 6.81m
Level: Basement - Recreational room / games room 8.84m X 6.81m
Level: Basement - Kitchen 3.96m X 4.7m
Level: Main - Living room 3.3m X 3.56m
Level: Main - Foyer 2.18m X 3.35m
Level: Main - Family room 4.57m X 4.8m
Level: Main - Eating area 3.96m X 2.44m
Level: Main - Office 3.05m X 3.56m
Level: Main - Dining room 3.3m X 3.56m
Level: Main - Laundry 2.87m X 1.83m
Level: Main
- Listing source url Https://www.realtor.ca/real-estate/28927138/130-innville-crescent-oakville-br-bronte-1001-br-bronte
- Listing type identifier Idx

$-6,106
/ Month












